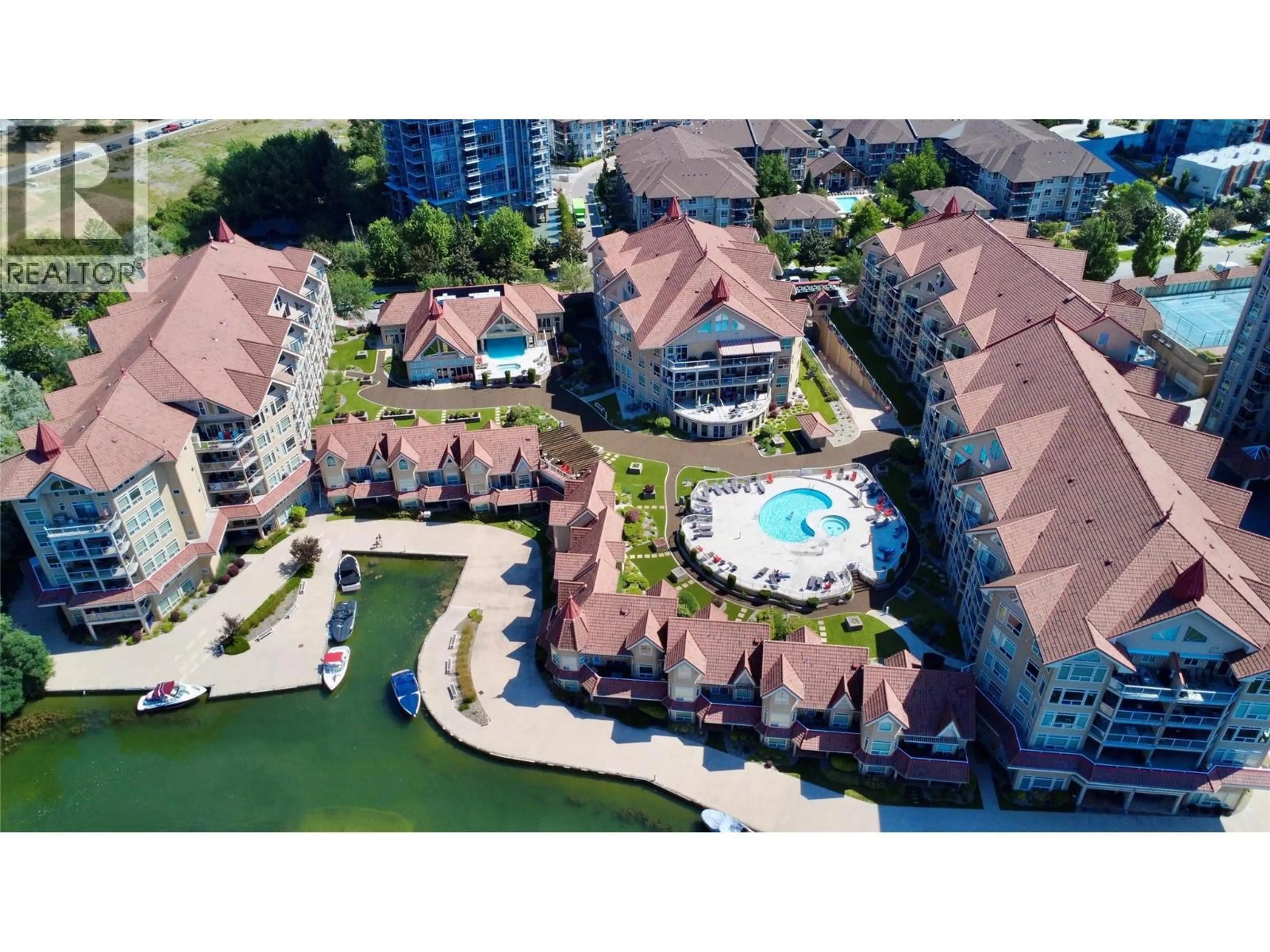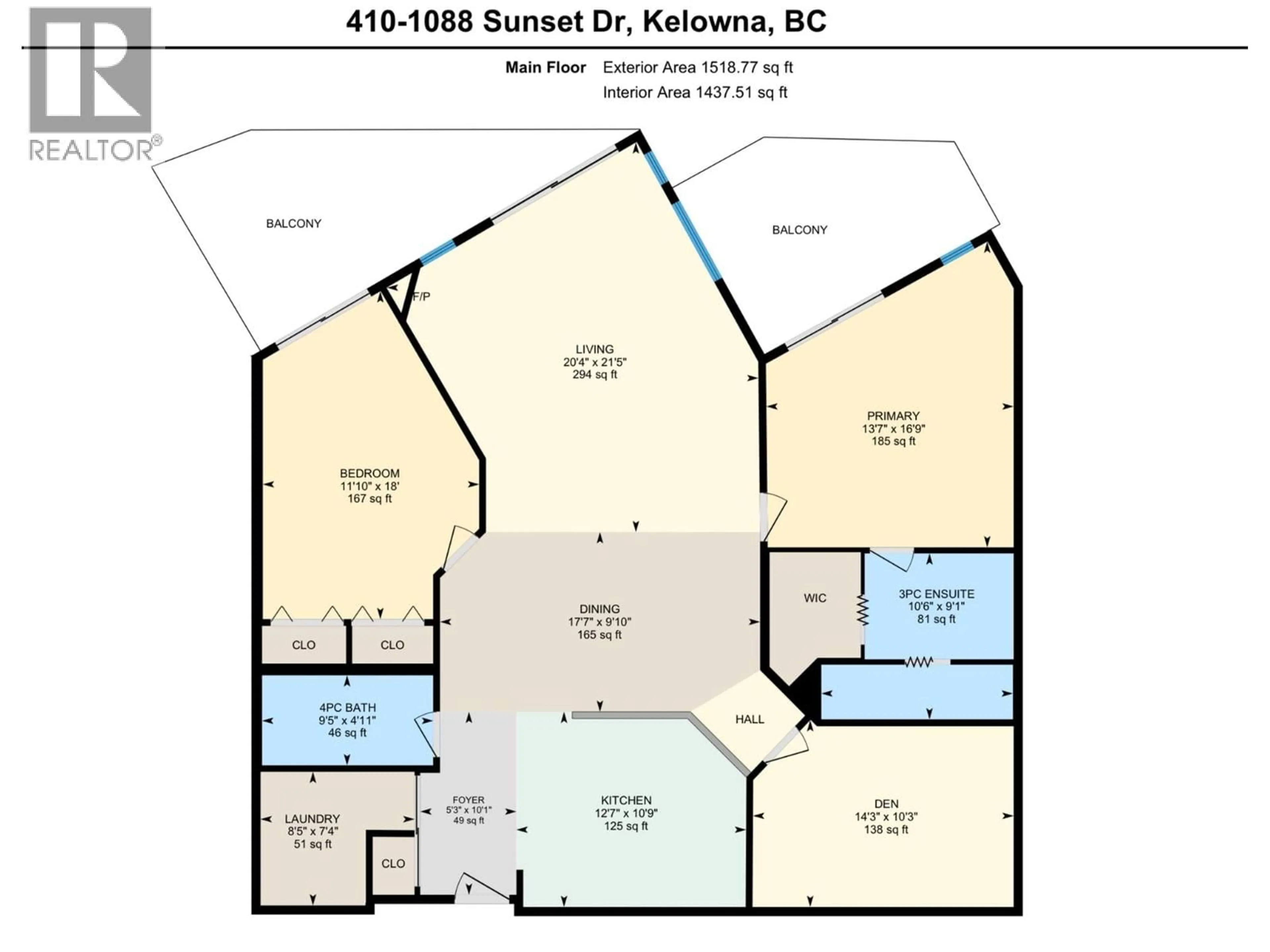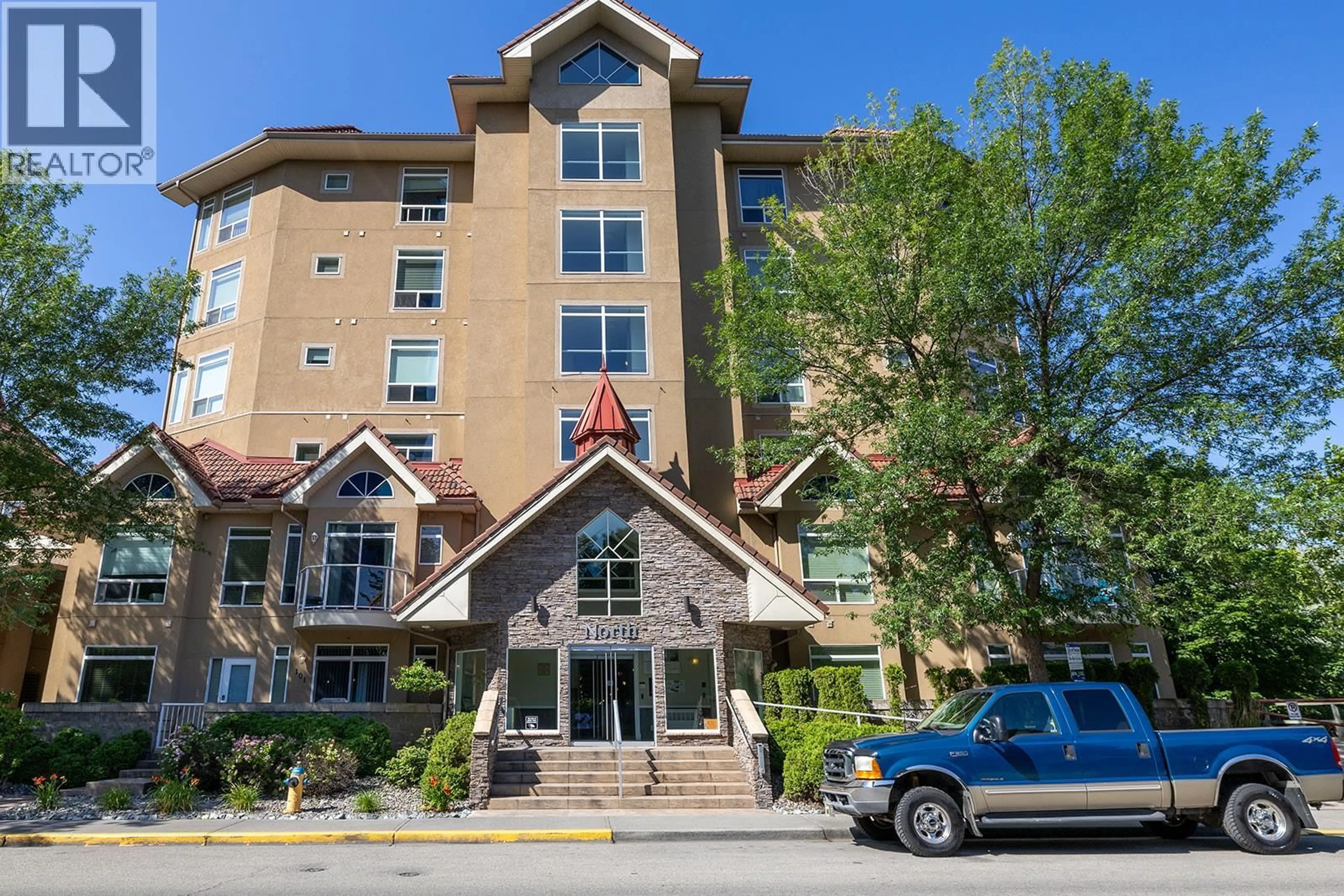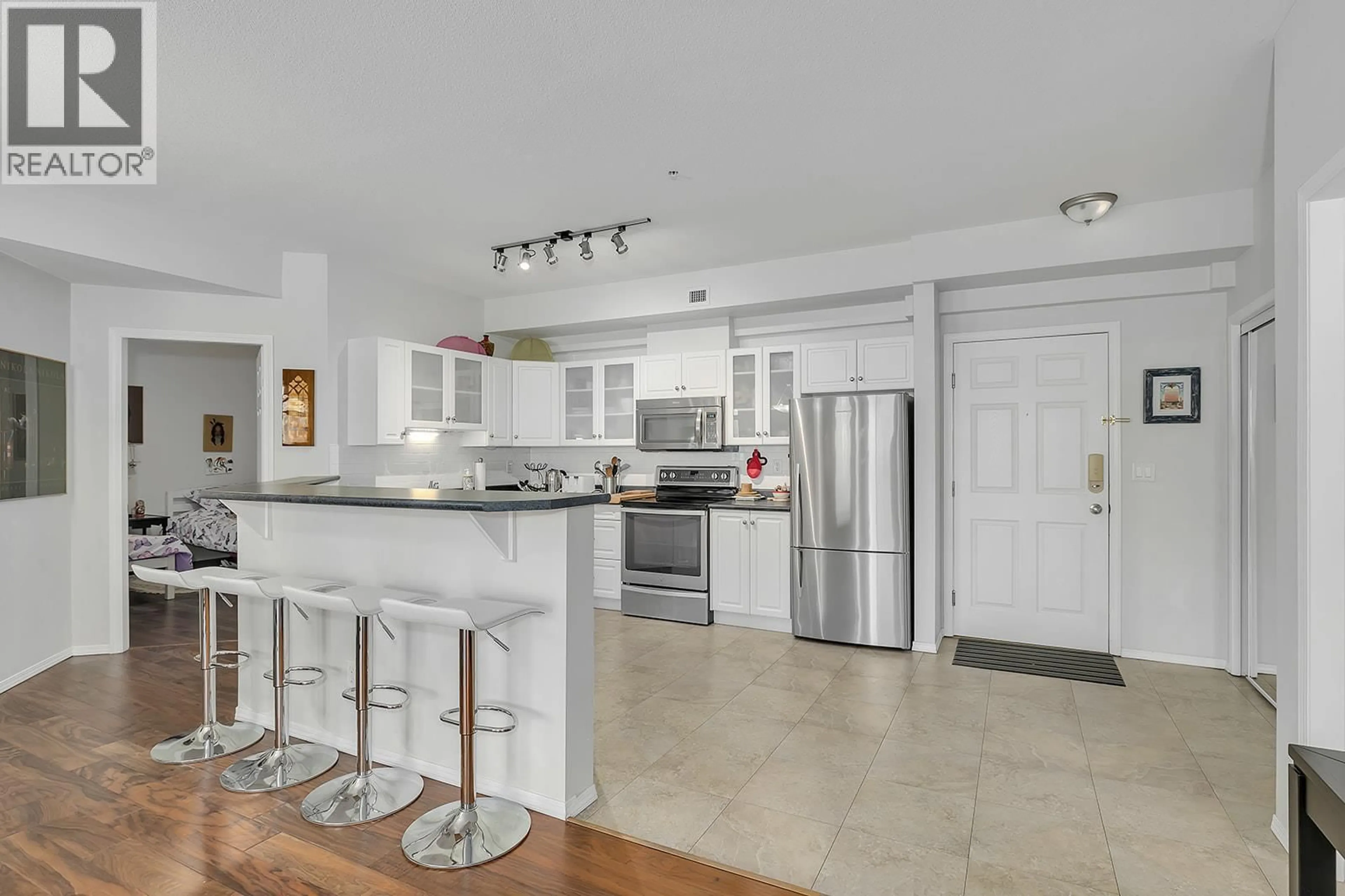410 - 1088 SUNSET DRIVE, Kelowna, British Columbia V1Y9W1
Contact us about this property
Highlights
Estimated valueThis is the price Wahi expects this property to sell for.
The calculation is powered by our Instant Home Value Estimate, which uses current market and property price trends to estimate your home’s value with a 90% accuracy rate.Not available
Price/Sqft$461/sqft
Monthly cost
Open Calculator
Description
Only 699,900! This represents excellent value for this roomy 1500+ sq. Ft. 3-bedroom, 2-bath lakefront condo offering peaceful views over the bird sanctuary to the lake and breathtaking sunsets. You’ll love the prime location within the building, which ensures enhanced privacy and offers a unique advantage: its protected angle allows natural air to flow through, even on the hottest summer days, reducing the need to run the AC all day. Featuring a large open kitchen with a stylish new backsplash. The bedrooms have been updated with hardwood floors, matching the rest of this spacious condo. The primary bedroom is generously sized, accommodating a king-sized bed, and the ensuite boasts an impressive extended renovated shower and private deck. The living room has a gas fireplace and leads to the massive deck with a gas BBQ outlet to take in the tranquil views. The huge laundry room provides extra storage space. As a bonus, the condo has new plumbing including advanced Sinope valves, to automatically shut off the water in case of a leak, providing an extra layer of safety. Discovery Bay Resort offers residents top-of-the-line amenities, including two pools—one of which is an indoor/outdoor pool open year-round—a fully equipped gym, and a games room. Nestled right at the lake on Sunset Drive, the location provides immediate access to the beachfront, a lagoon for potential boat moorage, and a variety of restaurants just steps away. You'll love living downtown! (id:39198)
Property Details
Interior
Features
Main level Floor
Bedroom
10'3'' x 14'3''Bedroom
18' x 11'10''Laundry room
7'4'' x 8'5''Dining room
9'10'' x 17'7''Exterior
Features
Parking
Garage spaces -
Garage type -
Total parking spaces 1
Condo Details
Amenities
Recreation Centre, Party Room, Sauna, Whirlpool, Clubhouse
Inclusions
Property History
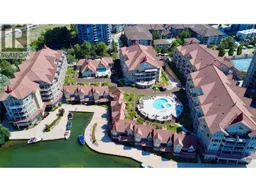 46
46
