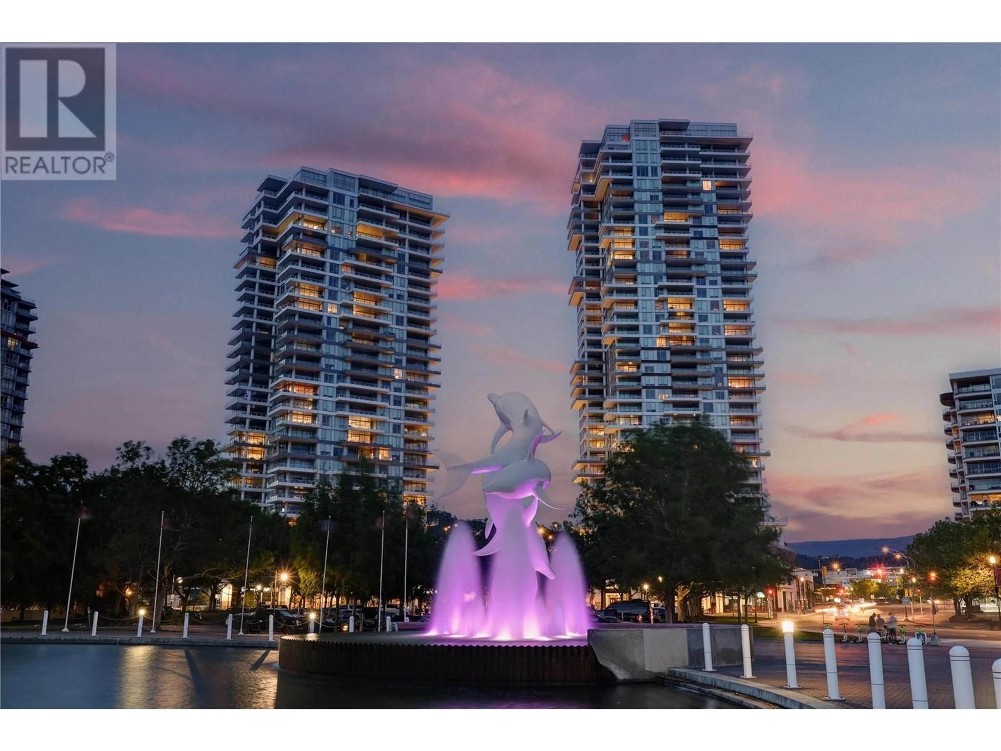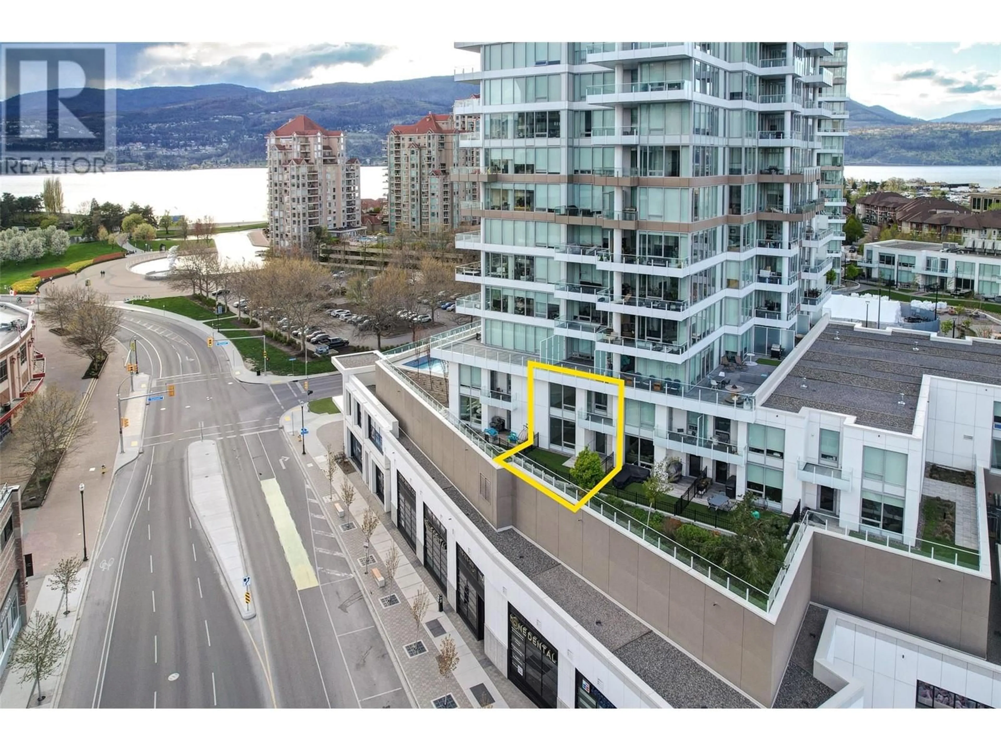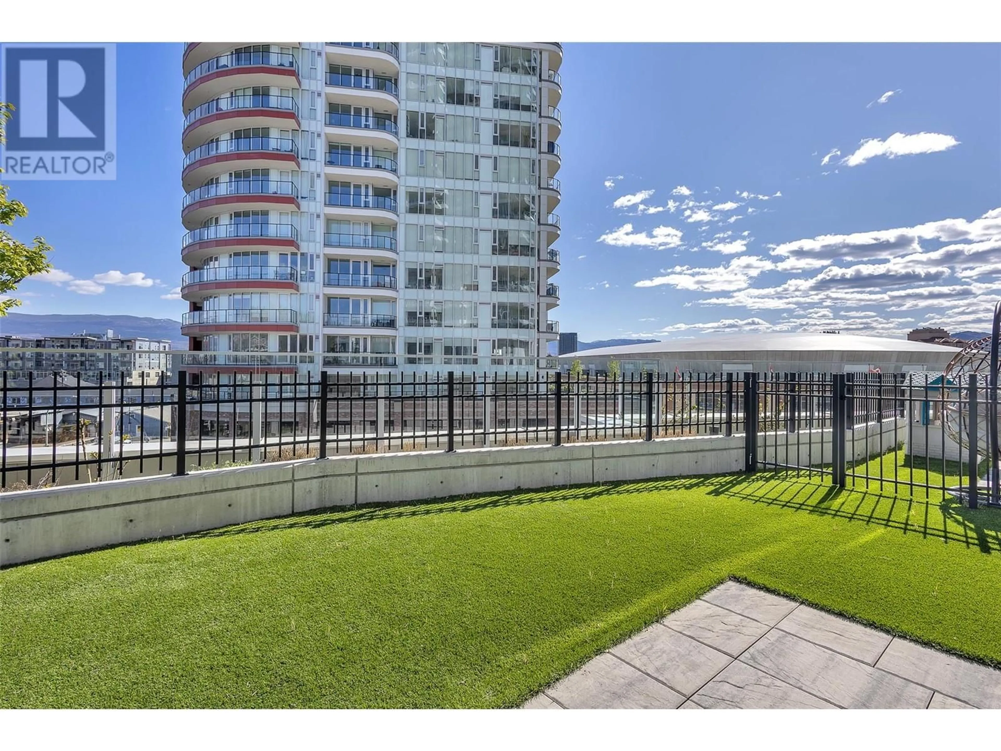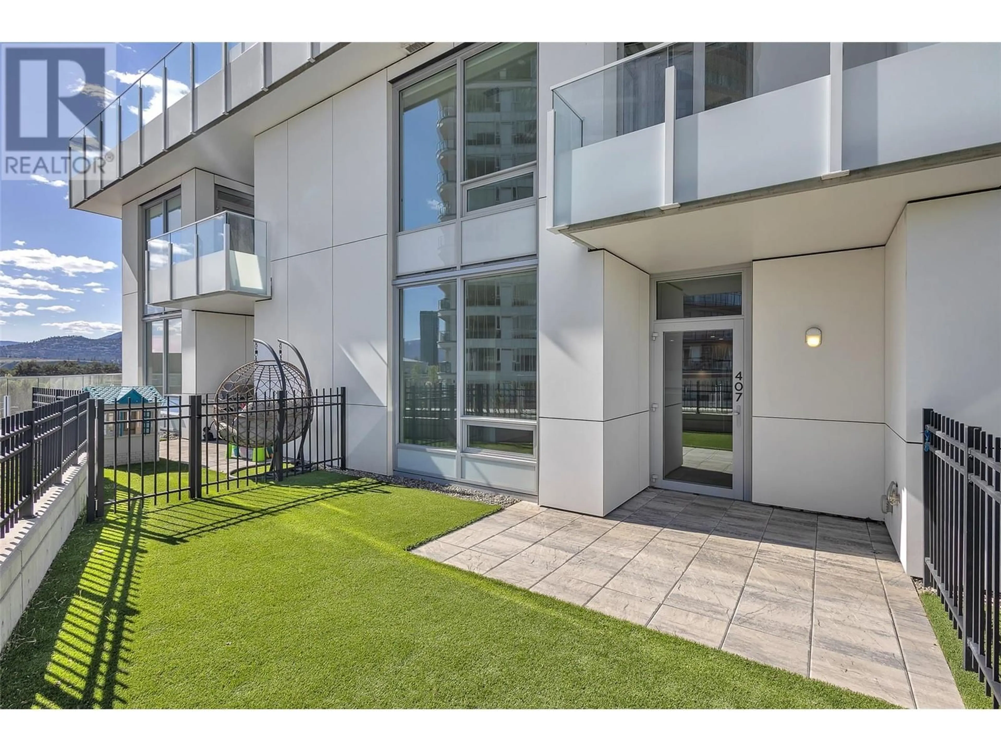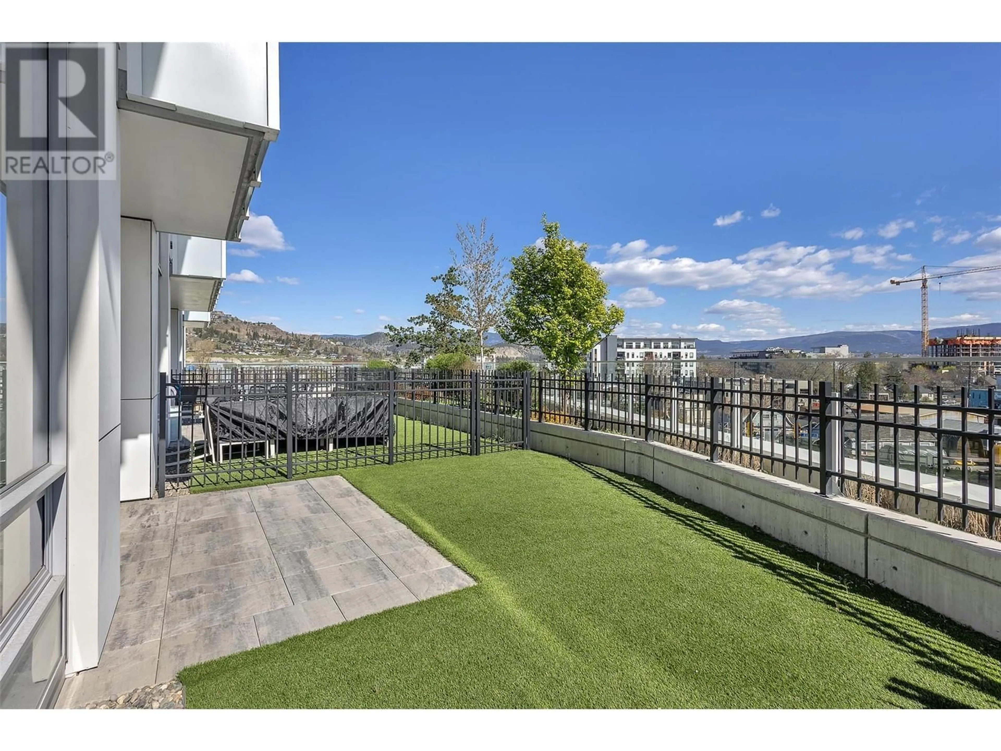407 - 1191 SUNSET DRIVE, Kelowna, British Columbia V1Y0J4
Contact us about this property
Highlights
Estimated valueThis is the price Wahi expects this property to sell for.
The calculation is powered by our Instant Home Value Estimate, which uses current market and property price trends to estimate your home’s value with a 90% accuracy rate.Not available
Price/Sqft$547/sqft
Monthly cost
Open Calculator
Description
Priced $329,000 BELOW Assessment – Unbeatable Value at One Water Street! Rare 2-storey townhome residence offering over 1800 sq. ft. of luxury living in Kelowna’s most iconic downtown tower. Assessed at $1,318,900 and now listed at $989,900, this is an extraordinary opportunity for those who want space, style, and the ultimate downtown lifestyle. This unique 2-bedroom + den, 2.5-bath townhome features soaring ceilings, high-end finishes, and both a large private main-level patio and an upper balcony for seamless indoor-outdoor living. Located on the same level as The Bench—One Water’s **1.3-acre resort-style amenity deck—you’ll enjoy direct access to two outdoor pools, a 2,200 sq. ft. fitness centre, hot tub, fire pits, pickleball court, co-working space, guest suites, and more. Step outside and discover Kelowna’s Cultural District with award-winning restaurants, breweries, shopping, and the sparkling Okanagan Lake just steps from your door. Includes secure parking, a storage locker, and access to guest/EV parking. Townhome layouts like this are exceptionally rare, and you will not beat the price per square foot in this building. Don’t miss this one! (id:39198)
Property Details
Interior
Features
Main level Floor
Kitchen
20'11'' x 12'1''Foyer
11'1'' x 11'2pc Bathroom
6' x 5'4''Living room
20'11'' x 15'Exterior
Features
Parking
Garage spaces -
Garage type -
Total parking spaces 1
Condo Details
Inclusions
Property History
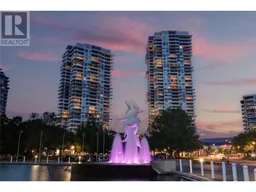 49
49
