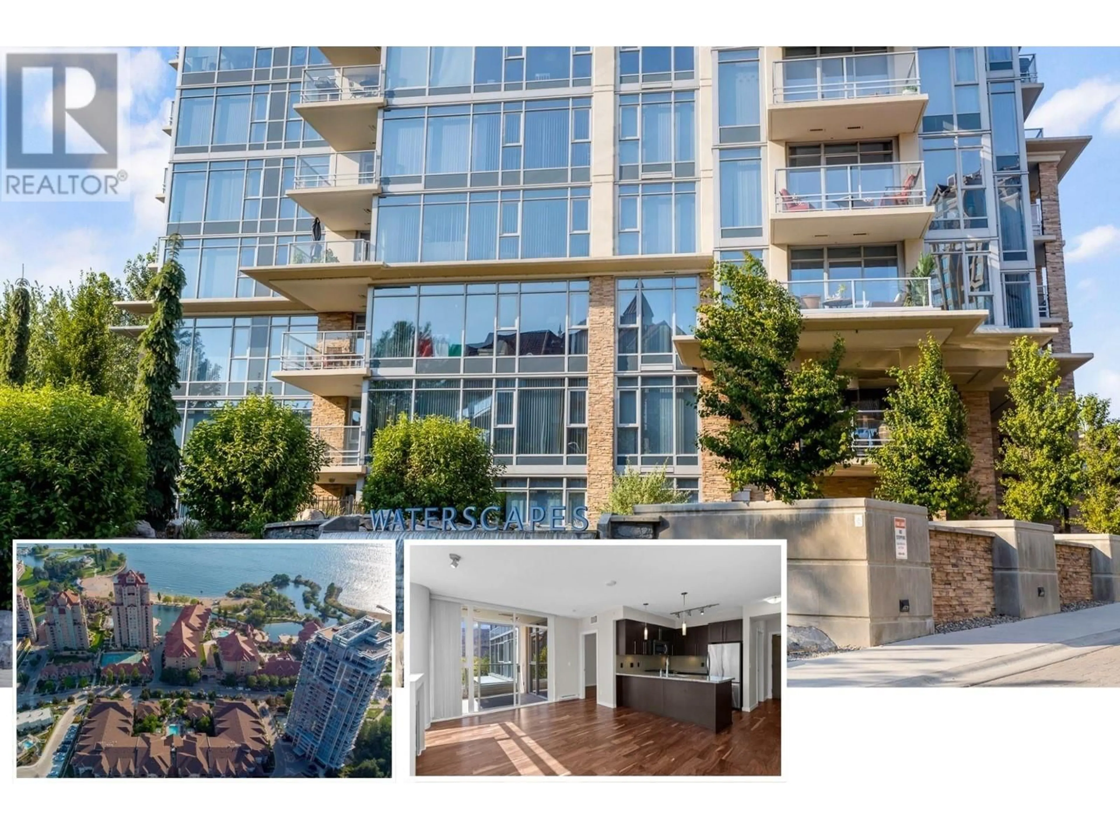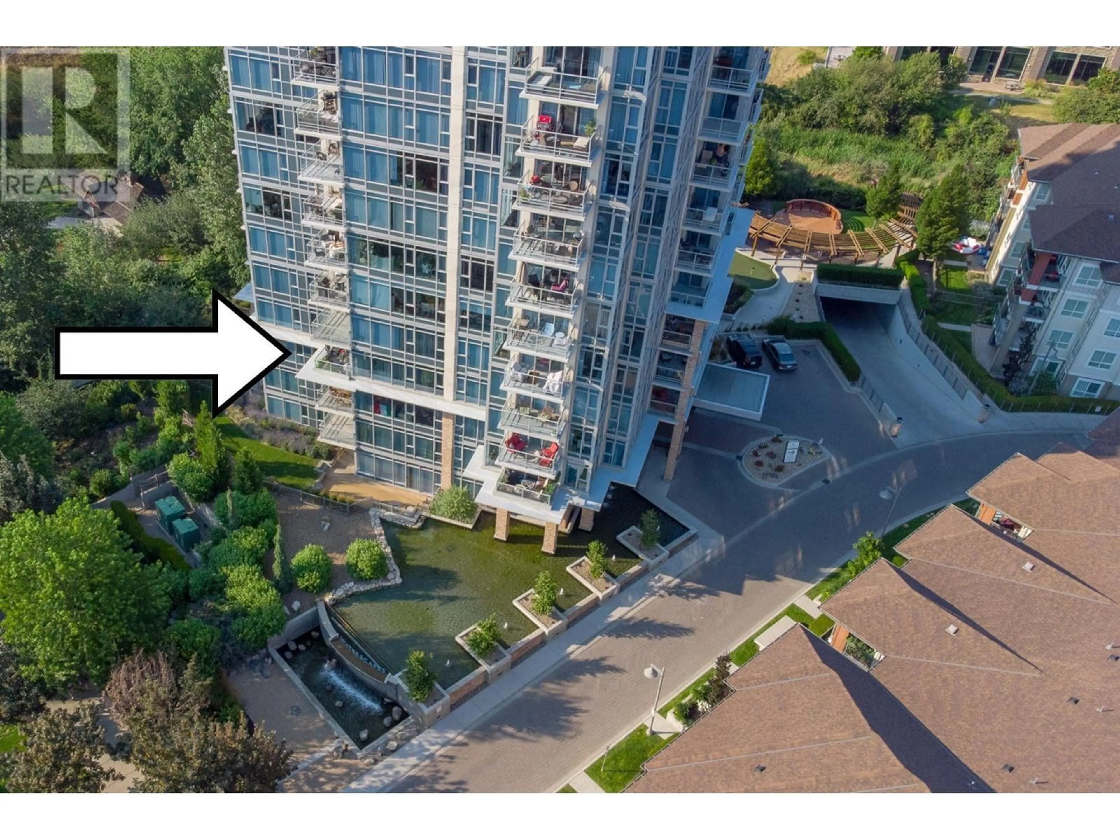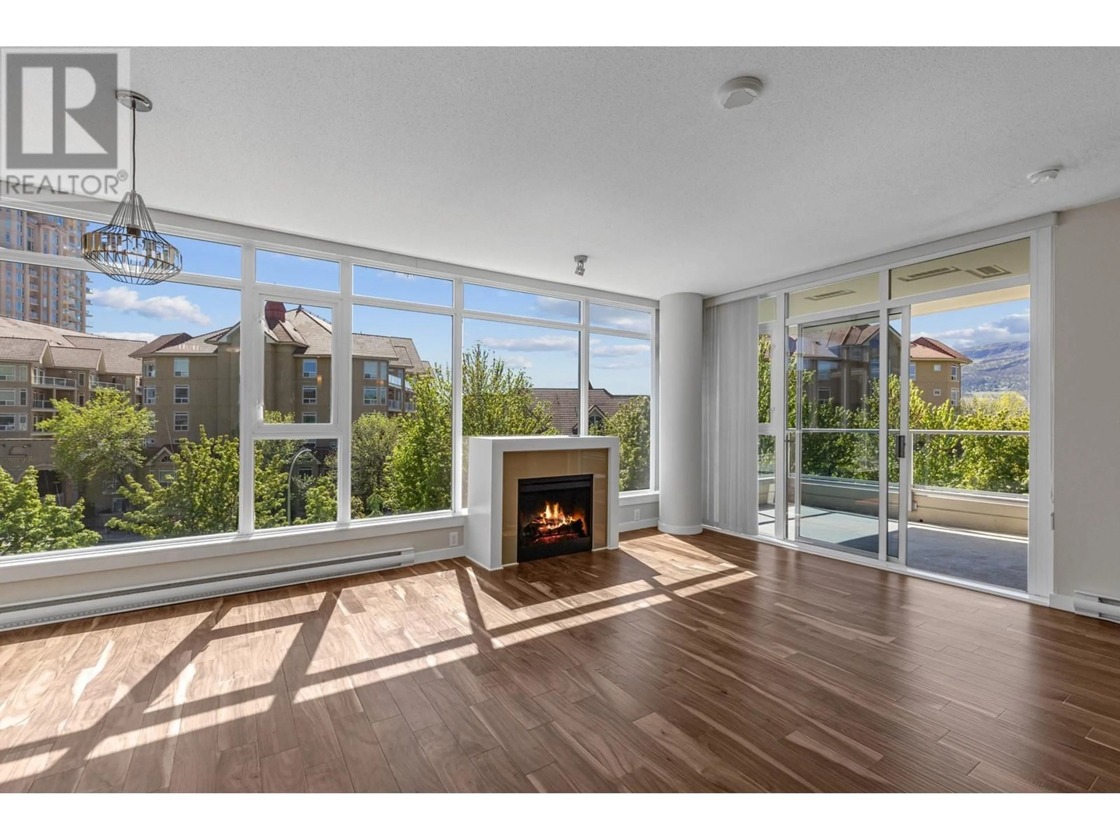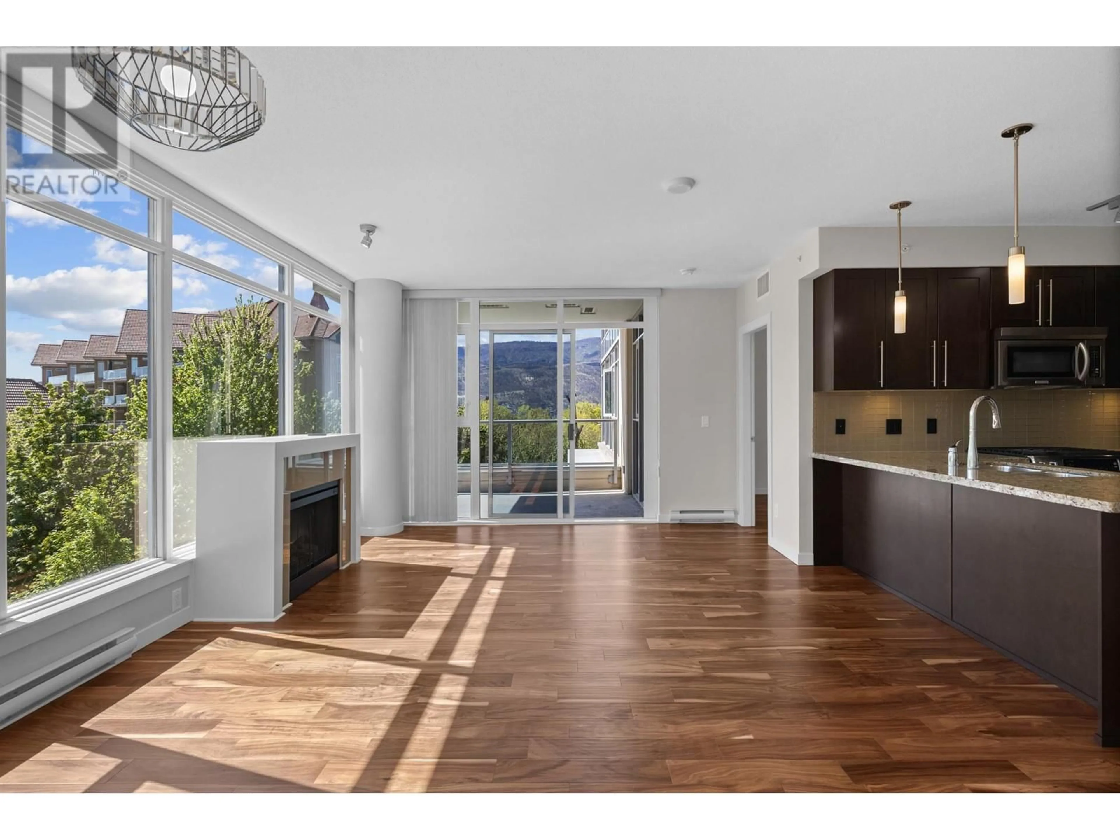407 - 1075 SUNSET DRIVE, Kelowna, British Columbia V1Y9Y9
Contact us about this property
Highlights
Estimated ValueThis is the price Wahi expects this property to sell for.
The calculation is powered by our Instant Home Value Estimate, which uses current market and property price trends to estimate your home’s value with a 90% accuracy rate.Not available
Price/Sqft$640/sqft
Est. Mortgage$2,787/mo
Maintenance fees$562/mo
Tax Amount ()$2,666/yr
Days On Market19 hours
Description
OPEN HOUSE SATURDAY 12 Noon - 2PM. Welcome to Skye at Waterscapes—resort-style living in the heart of downtown Kelowna! This bright and beautifully maintained 2-bedroom plus den, 2-bathroom condo offers 1,013 sq. ft. of functional living space. Located on the front side of the building, you can enjoy your morning coffee on the covered balcony while listening to the tranquil sounds of the seasonal water feature and watching the vibrant activity along Sunset Drive below. The open-concept layout features hardwood flooring replaced in 2023, kitchen with granite counters and island seating, and a cozy living area with large windows for natural light and electric fireplace. The primary suite includes a walk-in closet and ensuite with double sinks and glass shower. The den offers excellent flexibility for a home office, and the washer and dryer were replaced in 2024. This unit includes two secure underground parking stalls and a storage locker. Monthly strata fee is $561.51. Waterscapes is pet-friendly and rentable (with restrictions) and offers outstanding amenities including a seasonal outdoor pool, hot tubs, BBQ area, resident lounge with pool tables, and a full fitness centre—just steps from the lake, downtown restaurants, breweries, parks, and the beach. VACANT for quick possession. Click virtual tour link for all photos, measurements and downloadable floorplans. Measurements have been provided by iGuide. (id:39198)
Property Details
Interior
Features
Main level Floor
Office
7'5'' x 5'9''5pc Ensuite bath
7'7'' x 10'11''Primary Bedroom
11'2'' x 11'3''3pc Bathroom
8'1'' x 5'2''Exterior
Features
Parking
Garage spaces -
Garage type -
Total parking spaces 2
Condo Details
Amenities
Recreation Centre, Clubhouse
Inclusions
Property History
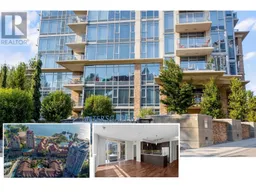 64
64
