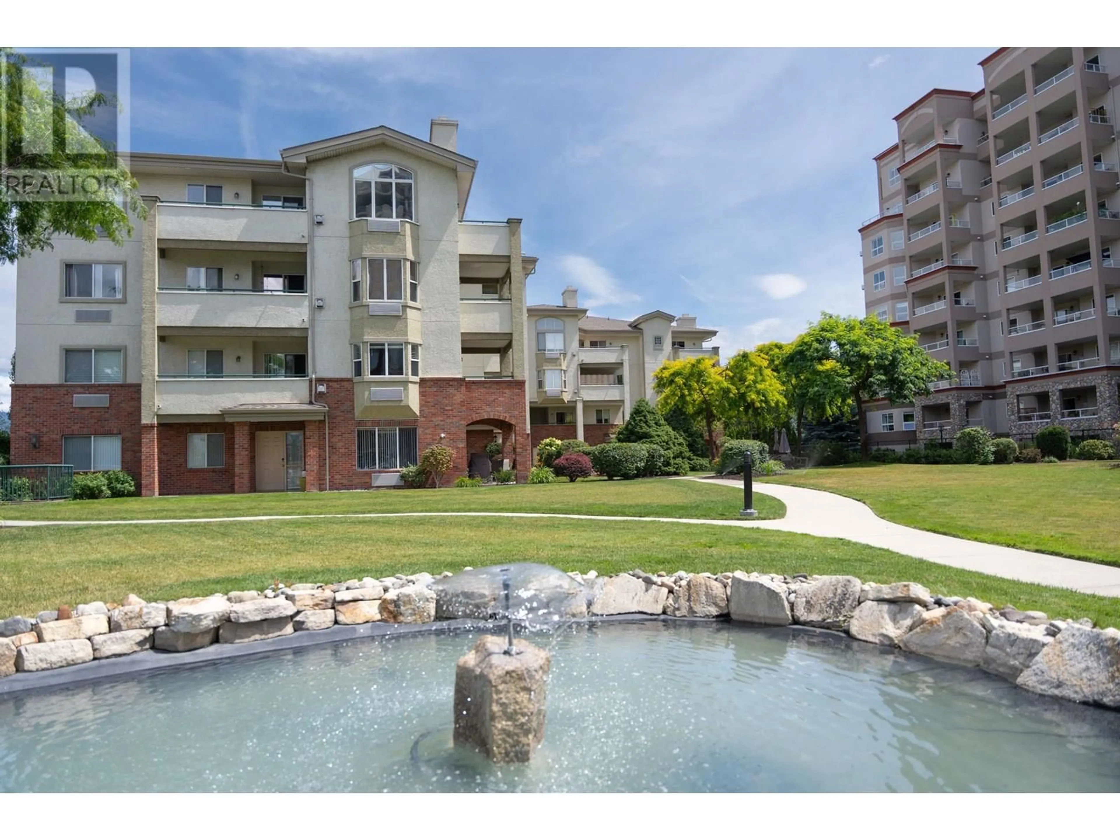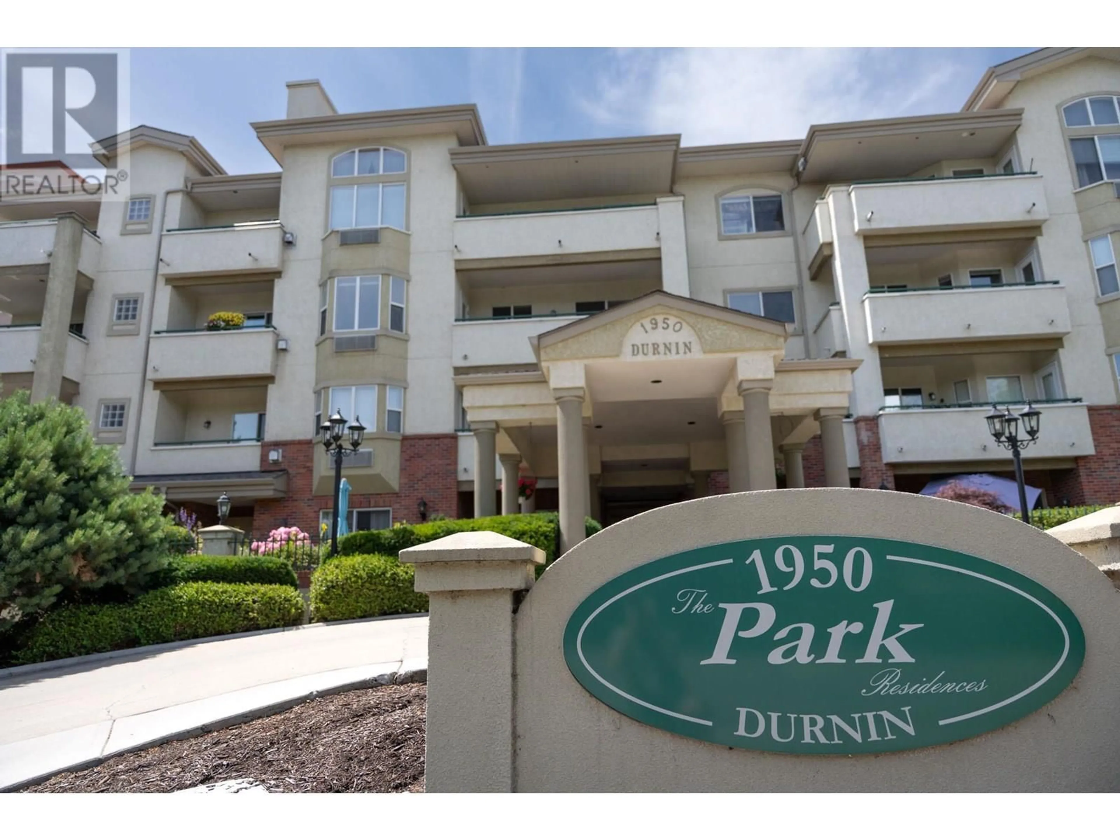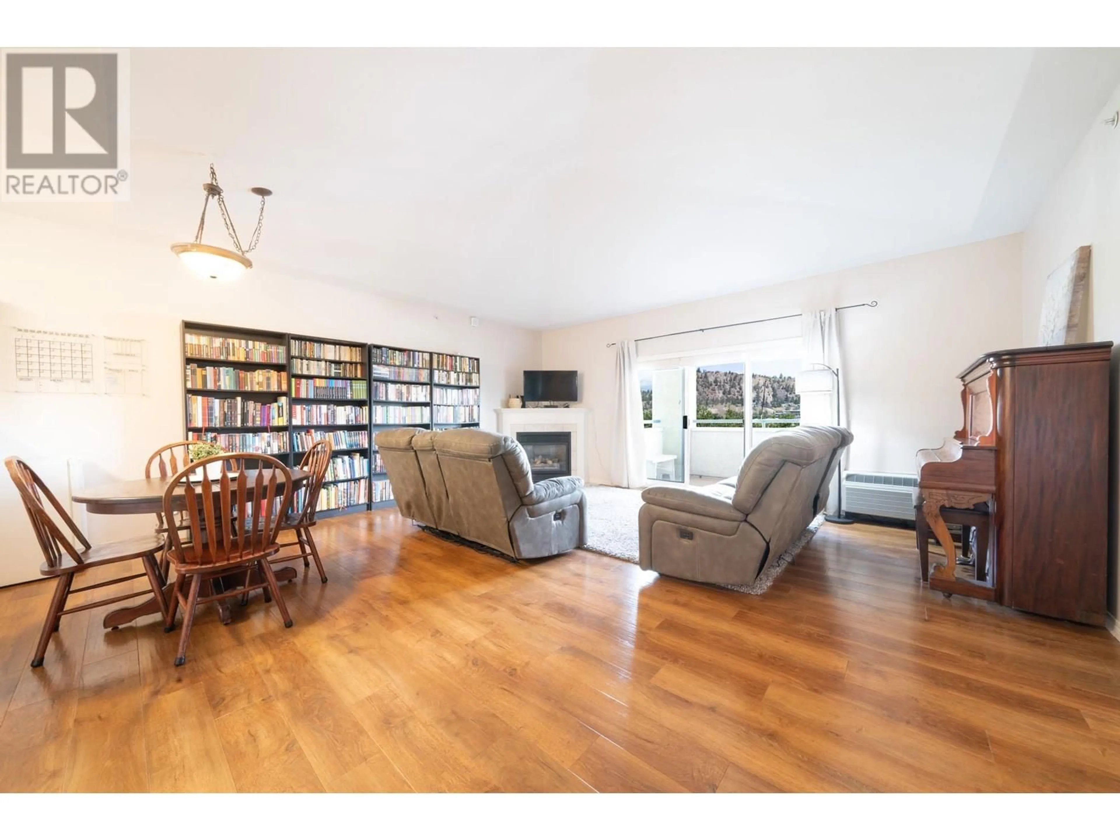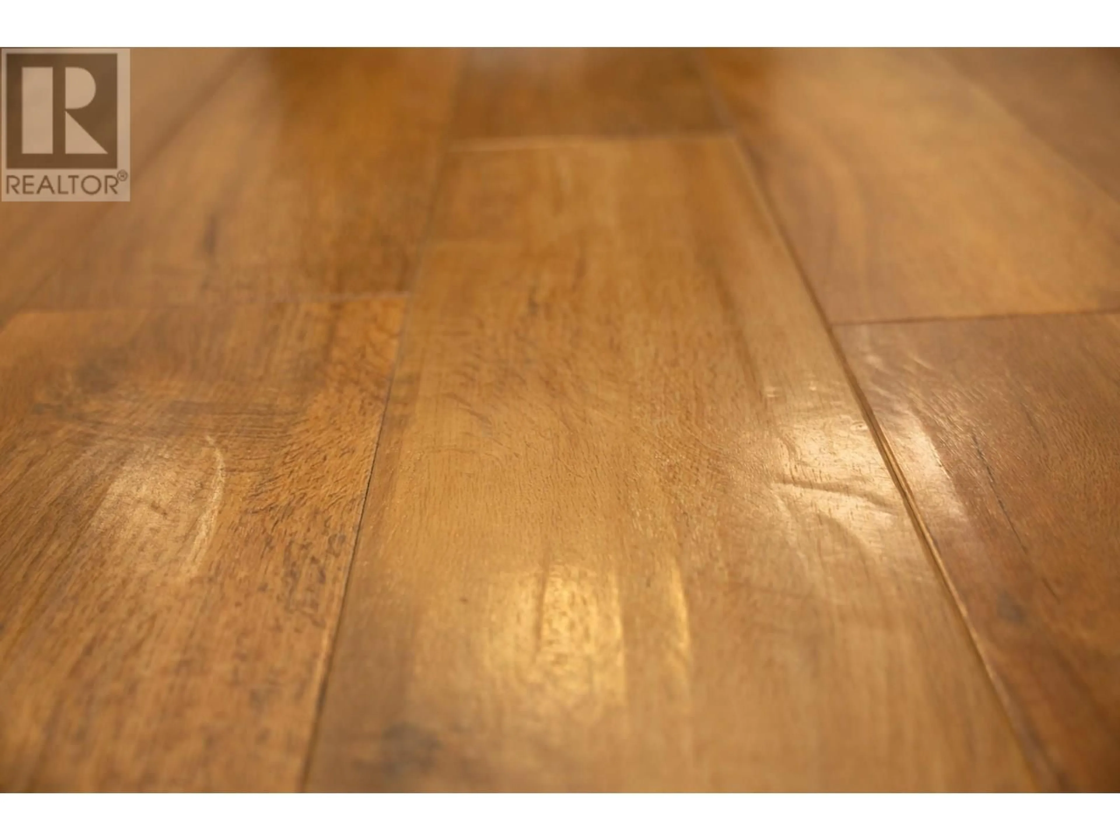405 - 1950 DURNIN ROAD, Kelowna, British Columbia V1X7W6
Contact us about this property
Highlights
Estimated valueThis is the price Wahi expects this property to sell for.
The calculation is powered by our Instant Home Value Estimate, which uses current market and property price trends to estimate your home’s value with a 90% accuracy rate.Not available
Price/Sqft$452/sqft
Monthly cost
Open Calculator
Description
This conveniently located home is the amenity-rich complex of The Park Residences. Park your car in the parkade and walk to Mission Creek Park in a few minutes, grocery stores, restaurants, shops. Easy access to bus routes. And amenities abound - pool, hot tub, tennis / pickleball court, fitness centre, workshops, games room, library, guest suite, car wash station, bike storage. Open concept living. Make yourself a hot chocolate in your kitchen and cozy up to the natural gas fireplace in the living room on a cold winter day. Or enjoy the Okanagan lifestyle with a quick walk to the shops, head home and BBQ dinner - the natural gas BBQ hook-up on the balcony, makes BBQing easy. There's plenty of room for an office area, reading nook, or hobby area just off the living room / dining room. The primary bedroom has an ensuite bathroom, walk-in closet & a 2nd balcony. There's a 2nd bedroom and another full bathroom to boot. Come home to The Park Residences! (id:39198)
Property Details
Interior
Features
Main level Floor
Foyer
7'6'' x 6'2''Kitchen
8'10'' x 8'10''Bedroom
8'11'' x 9'3''Other
5'3'' x 14'6''Exterior
Features
Parking
Garage spaces -
Garage type -
Total parking spaces 1
Condo Details
Amenities
Storage - Locker, Whirlpool, Racquet Courts
Inclusions
Property History
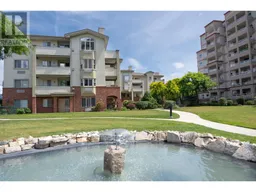 31
31
