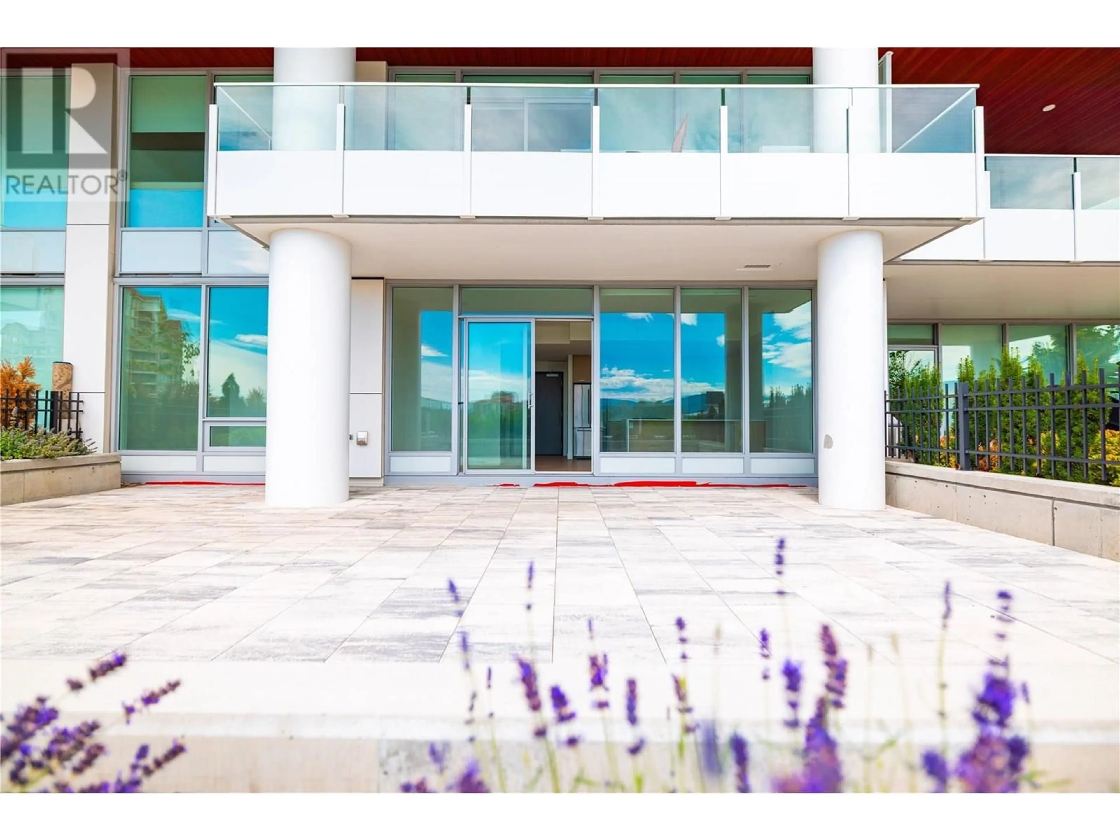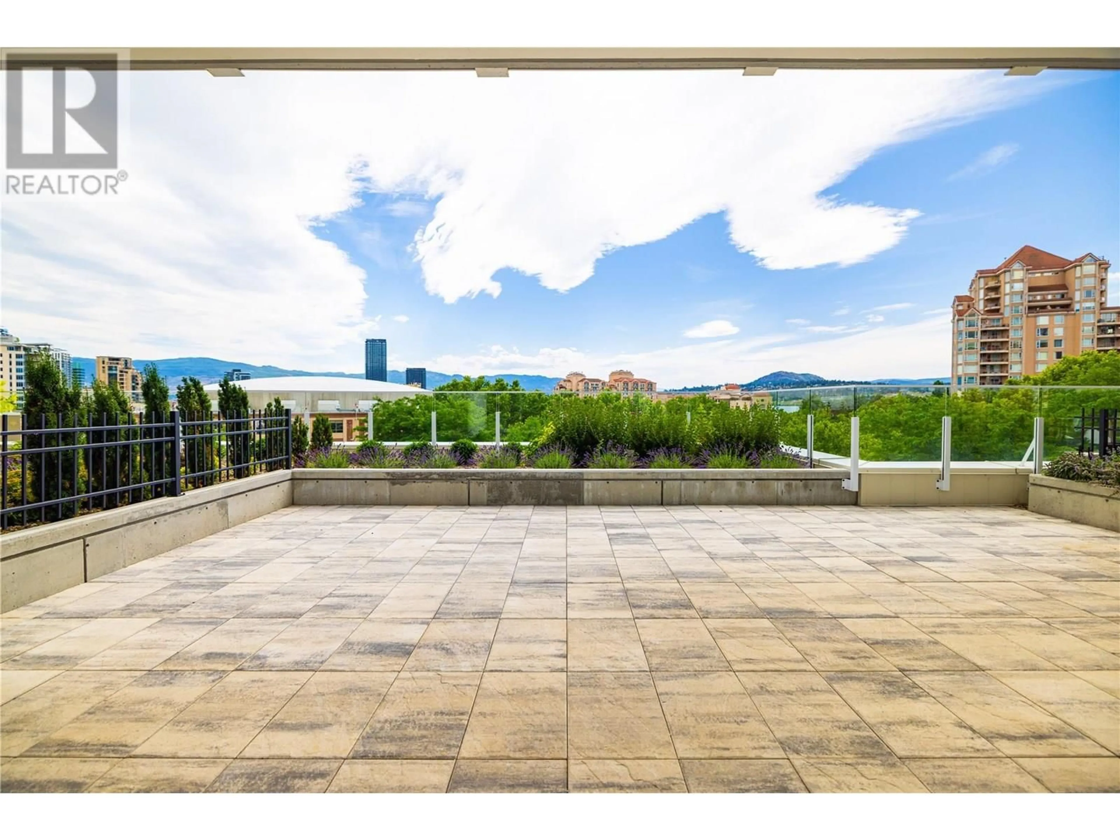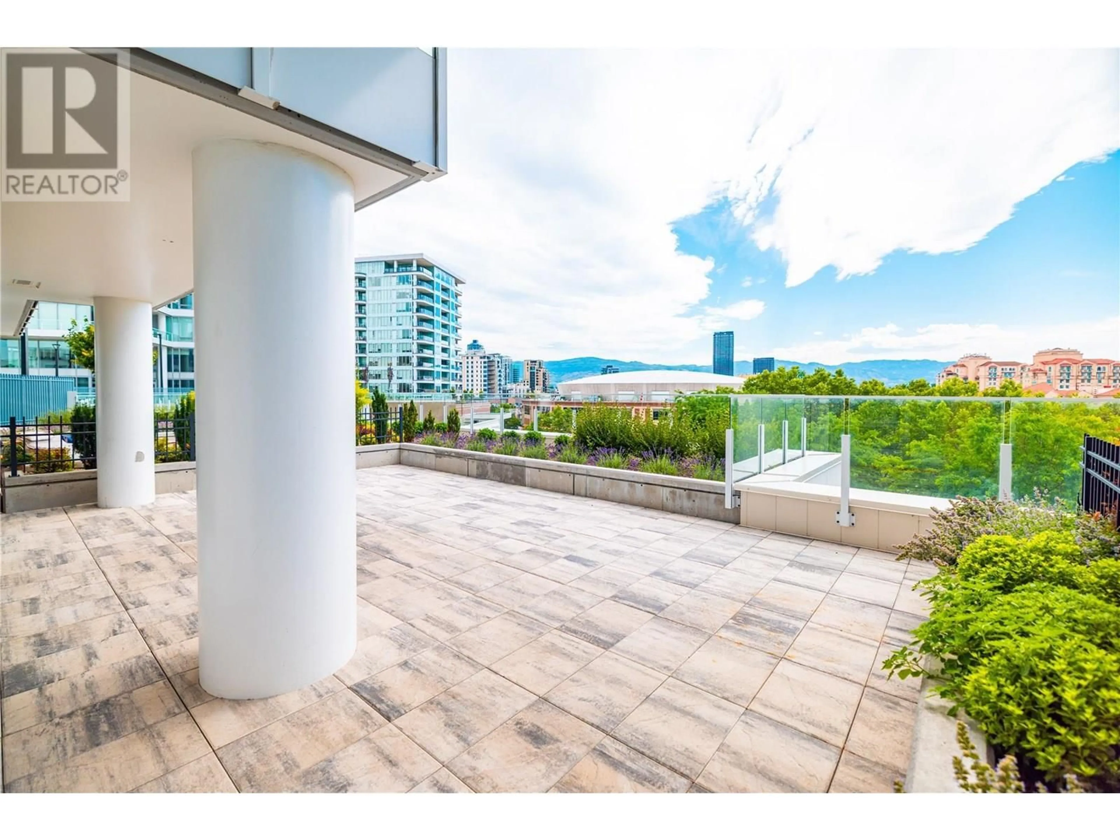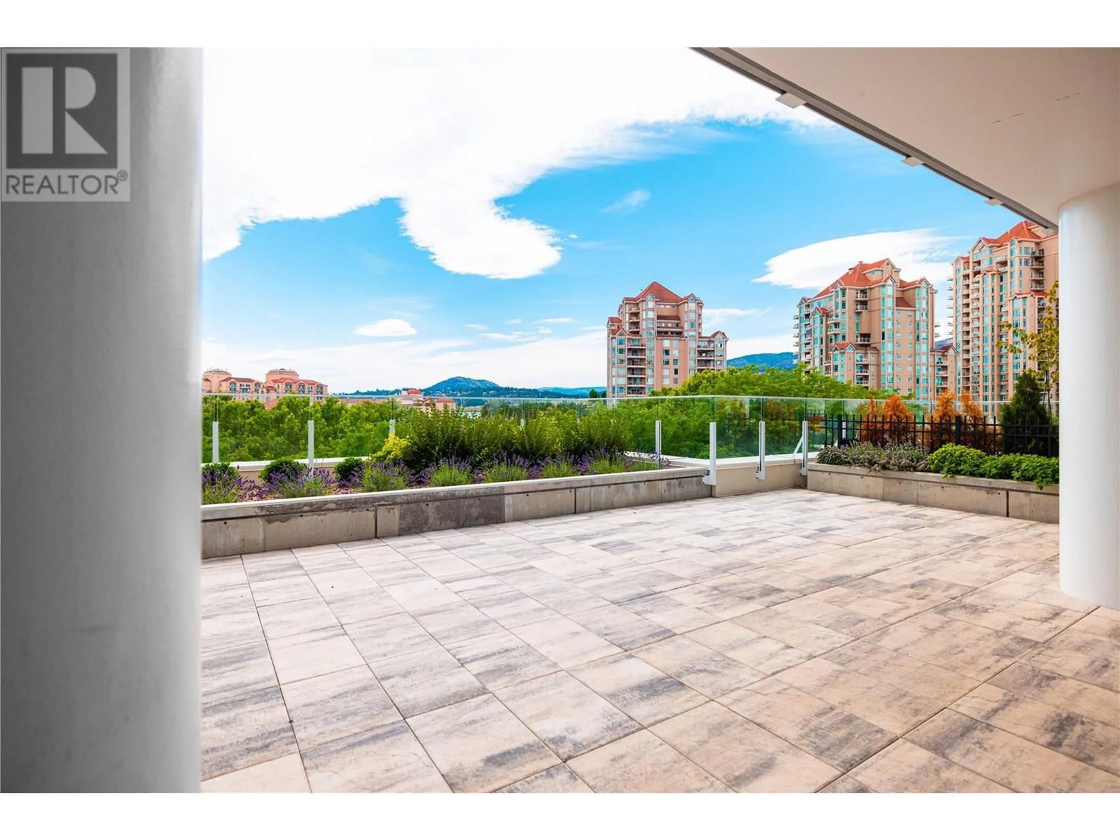402 - 1181 SUNSET DRIVE, Kelowna, British Columbia V1Y0L4
Contact us about this property
Highlights
Estimated valueThis is the price Wahi expects this property to sell for.
The calculation is powered by our Instant Home Value Estimate, which uses current market and property price trends to estimate your home’s value with a 90% accuracy rate.Not available
Price/Sqft$786/sqft
Monthly cost
Open Calculator
Description
Experience the pinnacle of urban luxury in the prestigious One Water complex, perfectly situated in the heart of downtown Kelowna. This exceptional residence combines contemporary sophistication, unmatched convenience, and breathtaking design, ideal for those who demand the very best. From the moment you enter, you’ll be captivated by the bright, open concept living space, where expansive windows invite streams of natural light and create a seamless flow to the outdoors. The highlight of this home is the oversized patio—a private retreat designed for entertaining, dining al fresco, or simply savoring the stunning lake, mountain, and city views. At One Water, residents enjoy exclusive access to the 1.3-acre Bench amenity level, featuring world-class facilities that elevate everyday living. Unwind in the resort-style pools or hot tub, stay active in the state-of-the-art fitness center, or take advantage of the pickleball court and dedicated space for your furry friends. Host gatherings in the elegantly designed lounge areas or fire up the outdoor kitchen and barbecue for memorable evenings with friends and family. Here, luxury goes beyond your home—it’s a lifestyle. With Kelowna’s vibrant waterfront, fine dining, boutique shopping, and cultural attractions just steps away, One Water offers the perfect blend of urban convenience and refined living. Don’t miss the opportunity to make this exceptional residence your own. Embrace the One Water lifestyle today. (id:39198)
Property Details
Interior
Features
Main level Floor
Other
4'10'' x 9'11''Full bathroom
5'2'' x 9'10''Primary Bedroom
8'4'' x 9'11''Dining room
10'7'' x 9'0''Exterior
Features
Parking
Garage spaces -
Garage type -
Total parking spaces 1
Condo Details
Amenities
Laundry Facility, Recreation Centre, Clubhouse, Cable TV
Inclusions
Property History
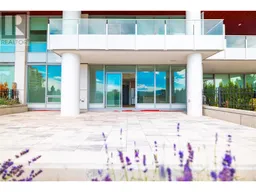 54
54
