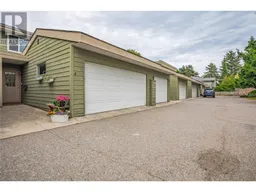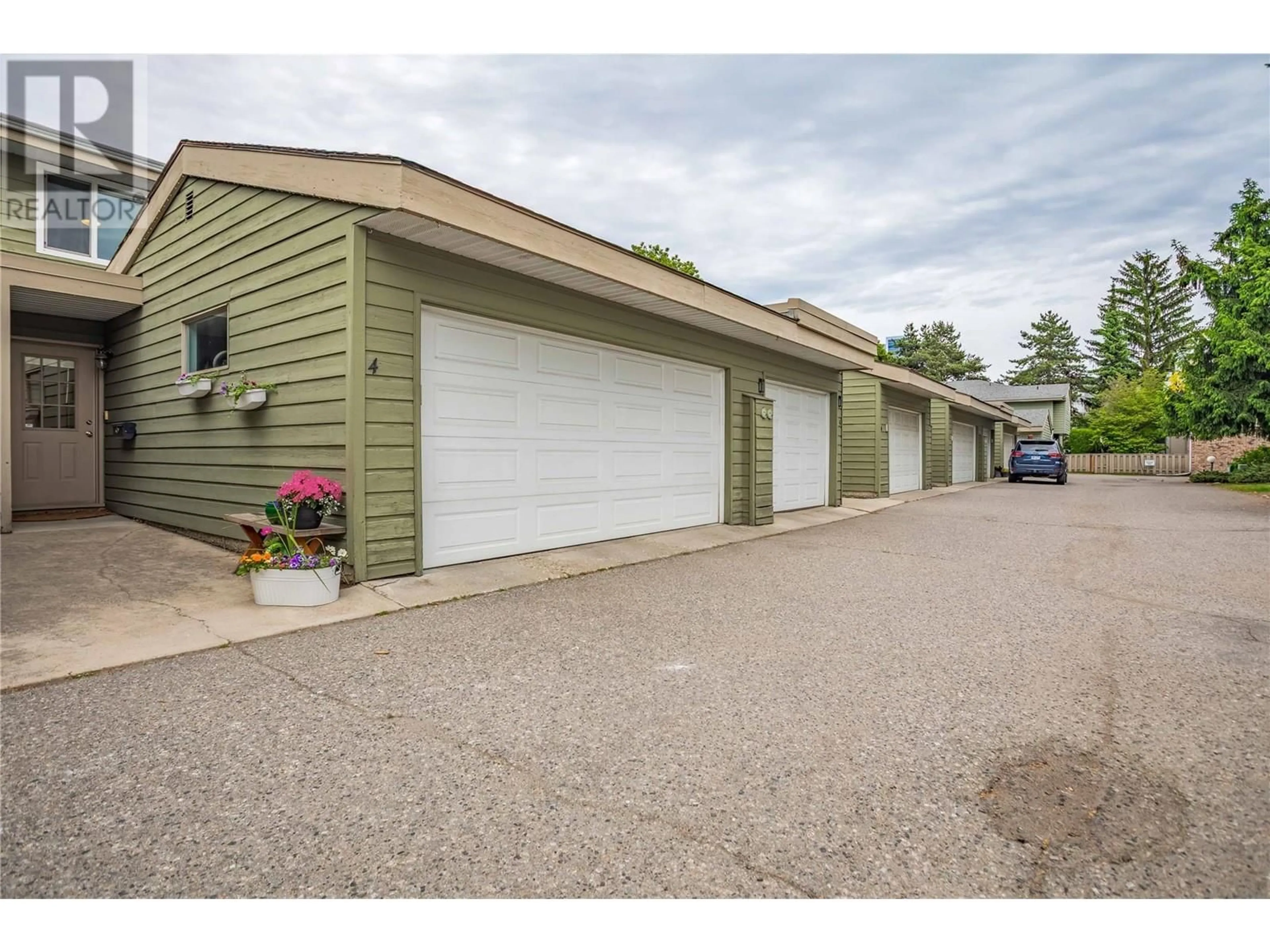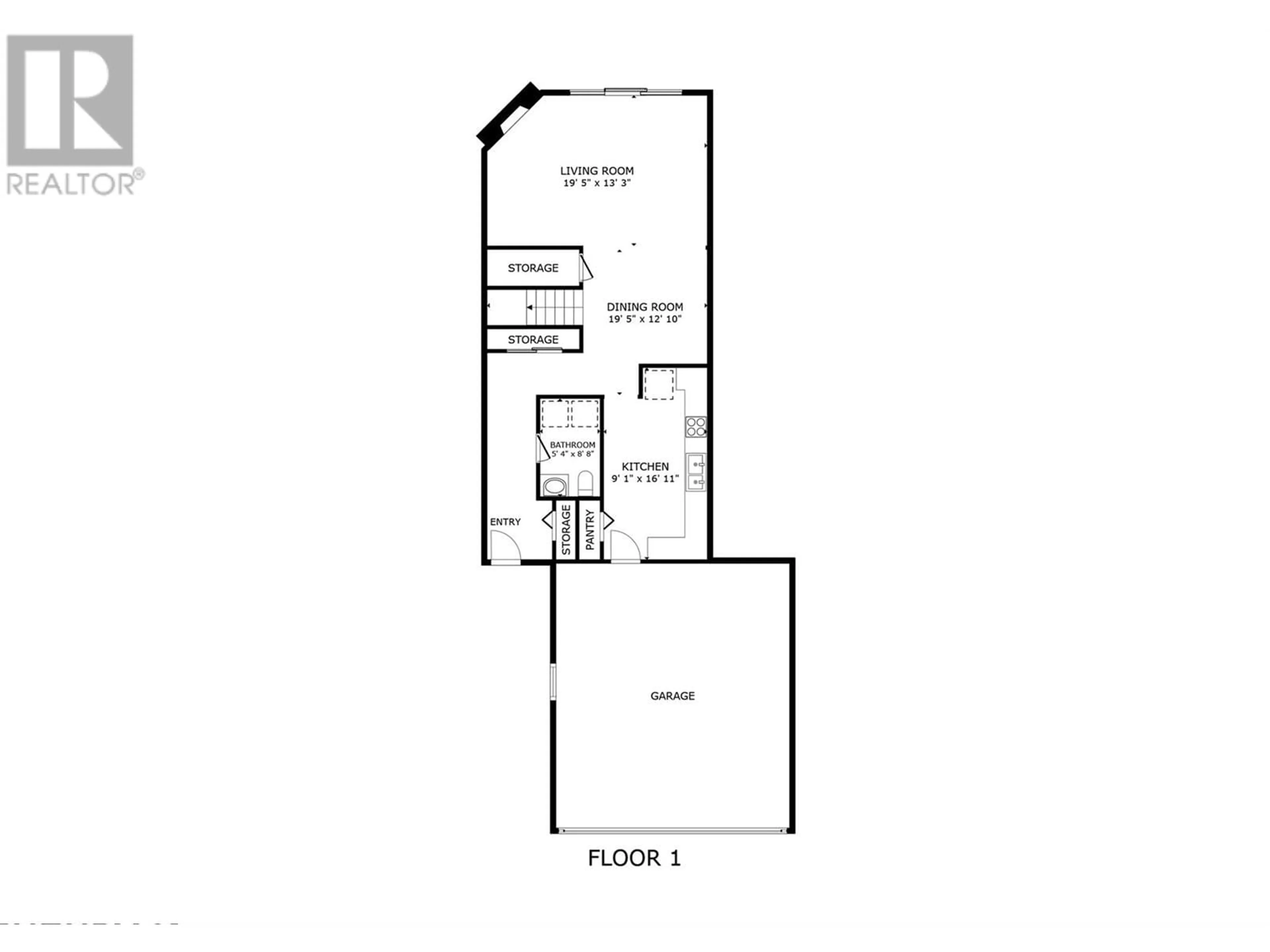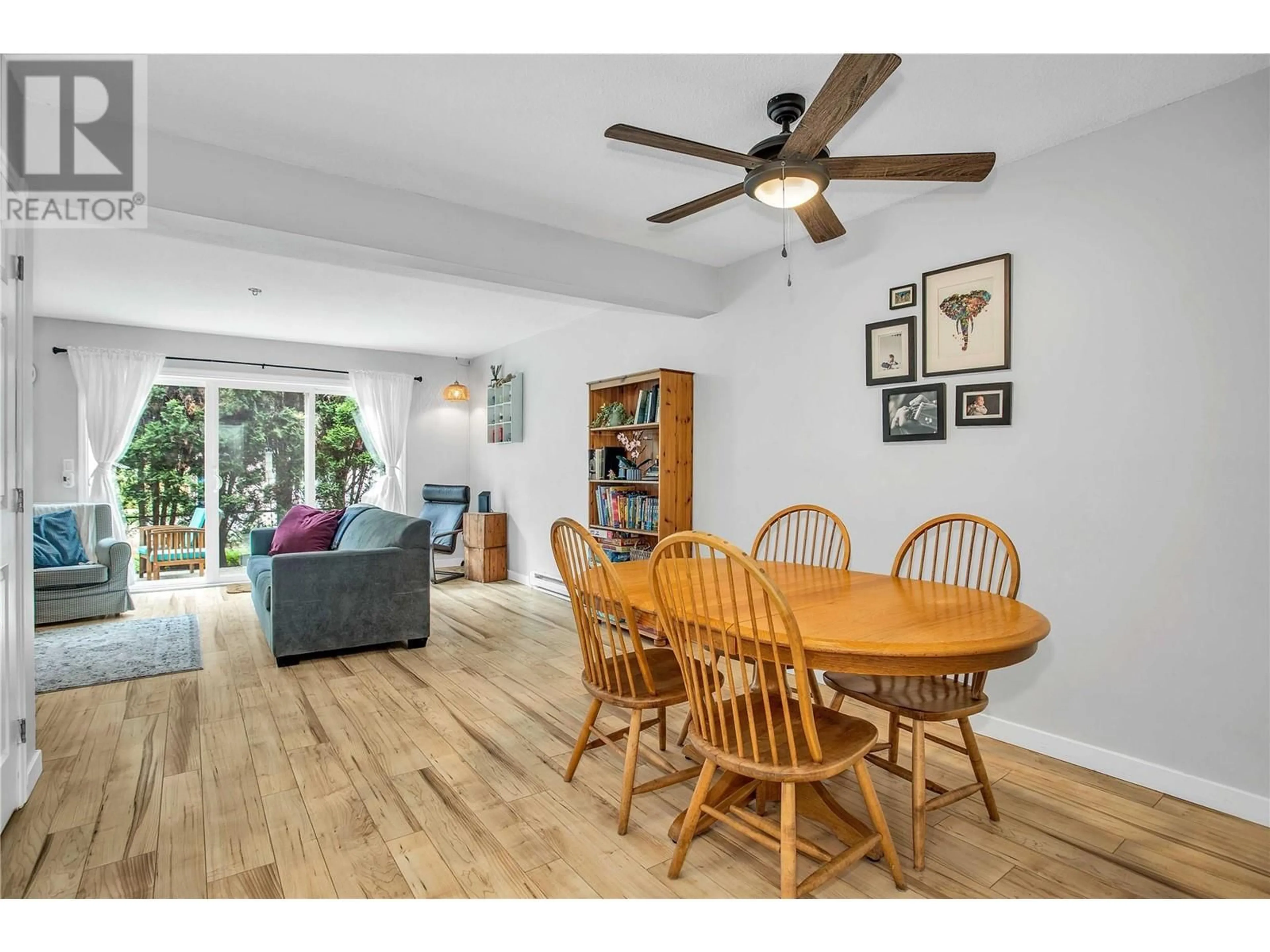4 - 1950 BURTCH ROAD, Kelowna, British Columbia V1Y4B2
Contact us about this property
Highlights
Estimated valueThis is the price Wahi expects this property to sell for.
The calculation is powered by our Instant Home Value Estimate, which uses current market and property price trends to estimate your home’s value with a 90% accuracy rate.Not available
Price/Sqft$349/sqft
Monthly cost
Open Calculator
Description
LOVELY AND SPACIOUS 2 BEDROOM PLUS DEN TOWNHOME WITH DOUBLE GARAGE - great for 1st time buyers, young families and investors! This home is tucked away in the desirable Dogwood Estates complex, a friendly and quiet community that is centrally located near so many great amenities including major transit lines, the Okanagan Rail Trail, Parkinson Rec Centre, Capri shopping centre, the Landmark District and much more. With nearly 1600 square feet the layout of this home feels bright, spacious and comfortable throughout. The main floor provides plenty of room to live and entertain, with generous spaces for sitting, dining and cooking. The updated corner gas fireplace is a focal point in the living space and also helps keep the home warm and cozy in the winter. Glass sliding doors to a private and shady concrete patio expands the indoor space and provides room for outdoor dining and gardening. The kitchen features updated appliances, painted wood cabinetry and a convenient pantry. Upstairs, you will find 2 huge bedrooms, each with their own full ensuite bathroom and walk-in closet!! In between the bedrooms, you will find a cozy den space, great for a home office or reading nook. The primary bedroom features a lovely southern exposure and nicely updated 4 piece ensuite with soaker tub and updated tile surround. The attached double garage is a rare find for a townhouse in this price range and offers great options for parking and storage. Arrange a viewing and find your new home today! (id:39198)
Property Details
Interior
Features
Second level Floor
Den
5' x 6'Full ensuite bathroom
7'11'' x 6'1''Bedroom
15'1'' x 12'10''4pc Ensuite bath
10'2'' x 7'5''Exterior
Parking
Garage spaces -
Garage type -
Total parking spaces 2
Condo Details
Inclusions
Property History
 39
39



