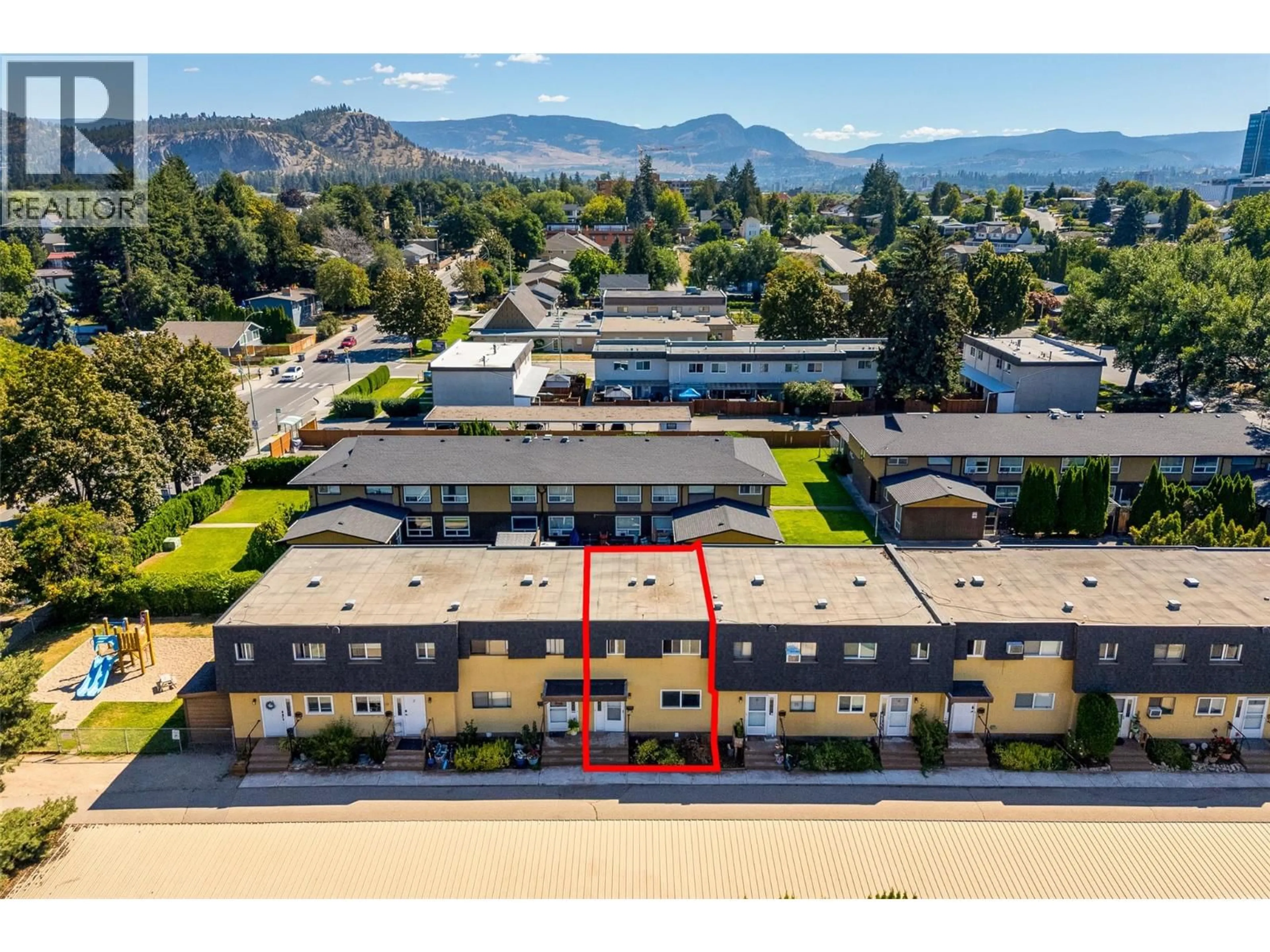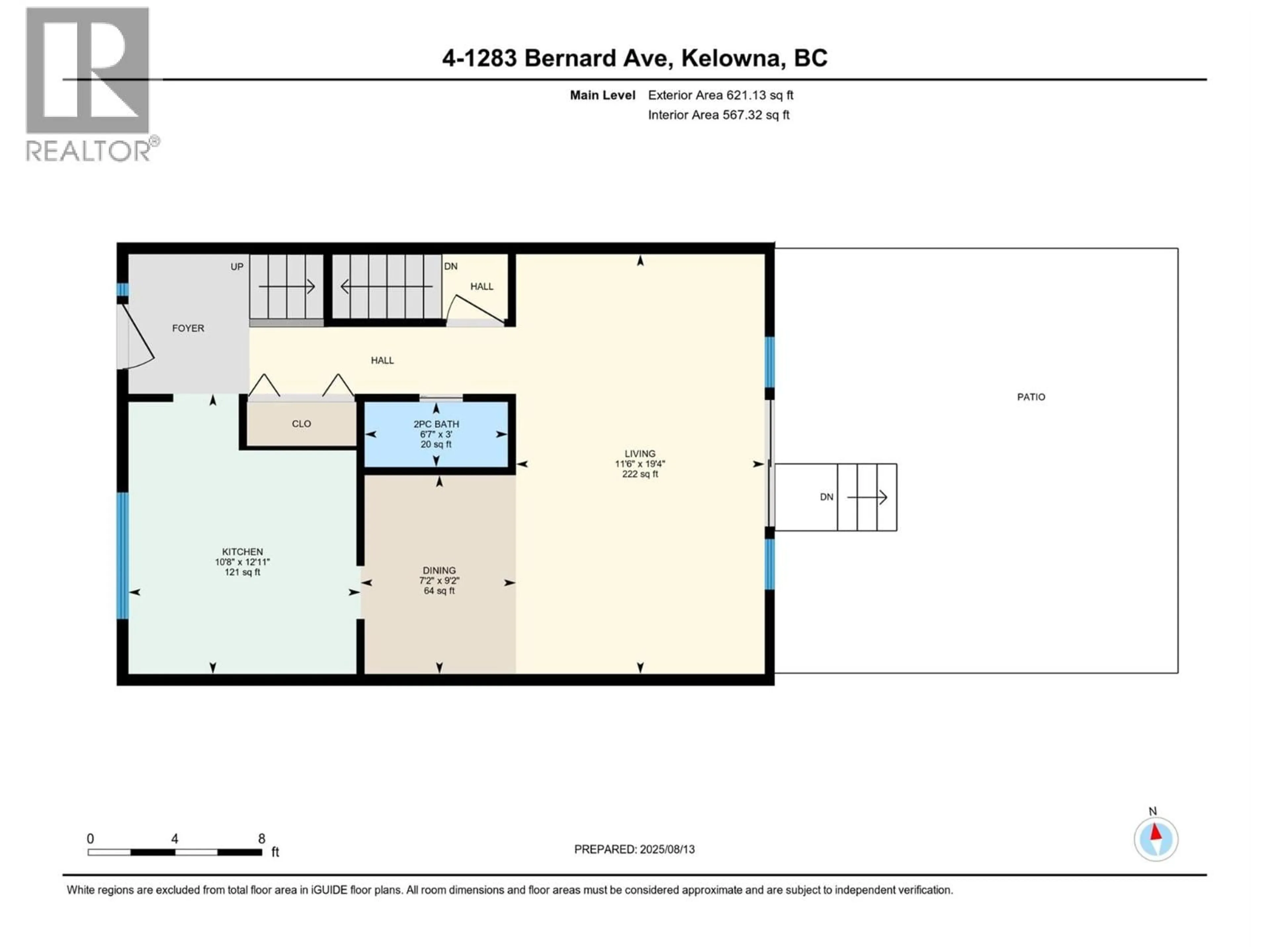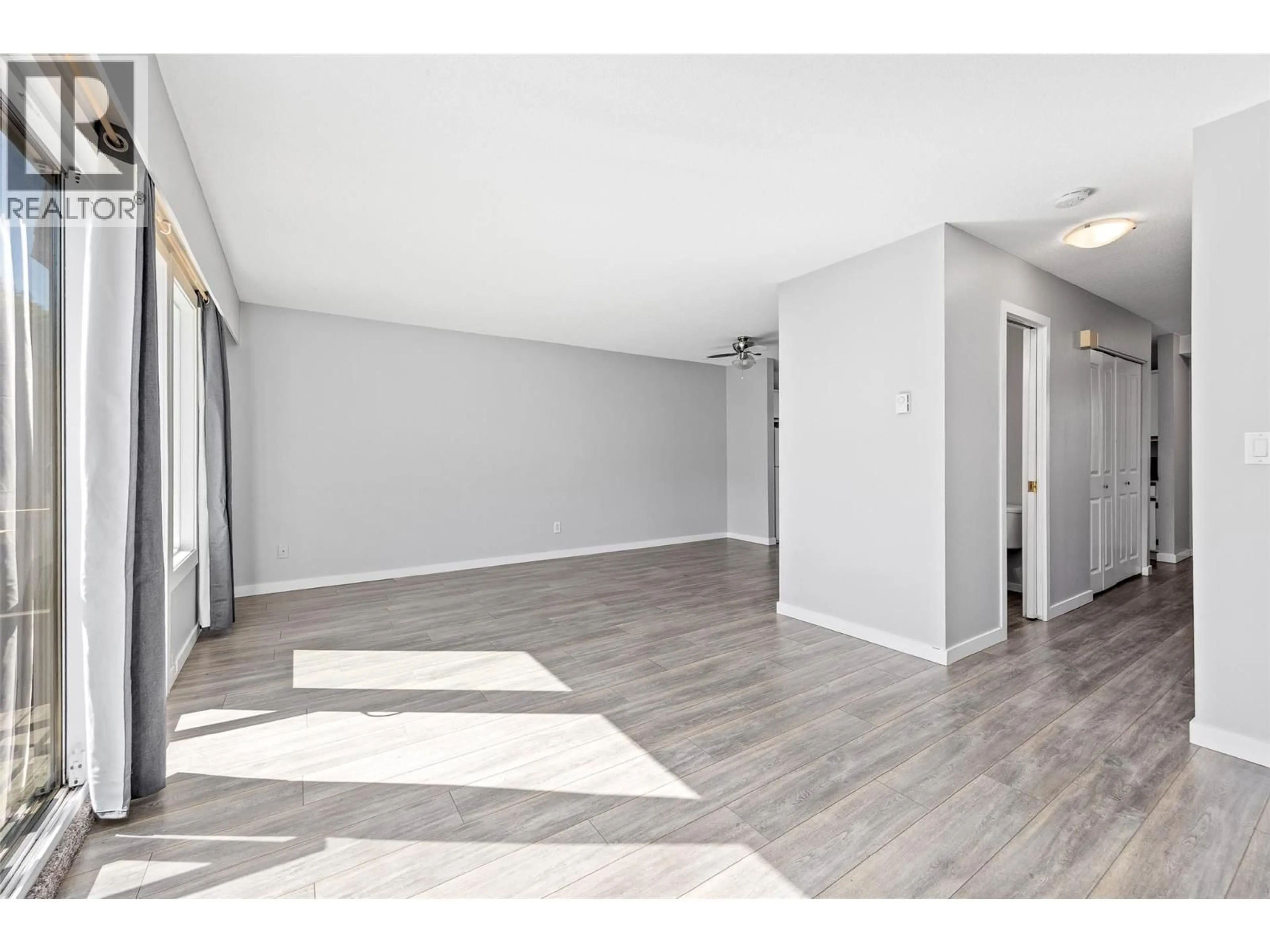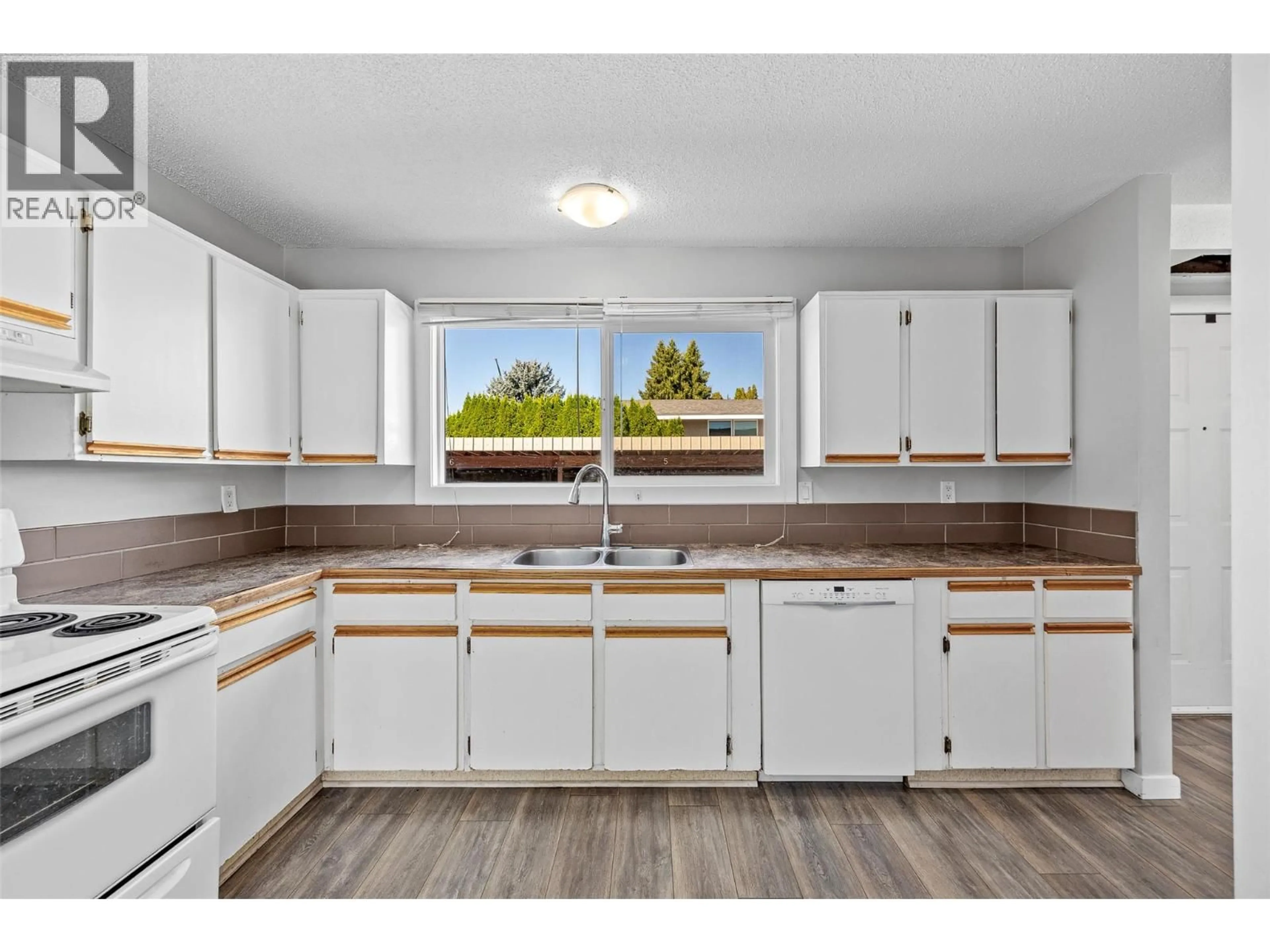4 - 1283 BERNARD AVENUE, Kelowna, British Columbia V1Y6R3
Contact us about this property
Highlights
Estimated valueThis is the price Wahi expects this property to sell for.
The calculation is powered by our Instant Home Value Estimate, which uses current market and property price trends to estimate your home’s value with a 90% accuracy rate.Not available
Price/Sqft$391/sqft
Monthly cost
Open Calculator
Description
This 3 bed/ 2 bath townhouse in the Cheam Gardens community offers exceptional value in a prime location. The main level features a bright, welcoming living space and a convenient half bath, while the upper floor includes three bedrooms and a full bath. Updated flooring and paint add a fresh touch, and the unfinished basement offers 611 sqft of additional space. Enjoy the fenced backyard, two covered parking stalls, and a playground right within the complex. Centrally located, you’re walking distance to shopping, schools, public transit, the North End Brewery District, Parkinson Recreation Centre, and the downtown core. Whether you’re a first-time buyer or investor, this home delivers comfort, convenience, and opportunity. Contact our team today to book your private viewing! (id:39198)
Property Details
Interior
Features
Basement Floor
Unfinished Room
28'9'' x 19'5''Exterior
Parking
Garage spaces -
Garage type -
Total parking spaces 2
Condo Details
Inclusions
Property History
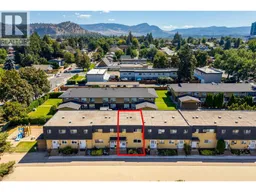 41
41
