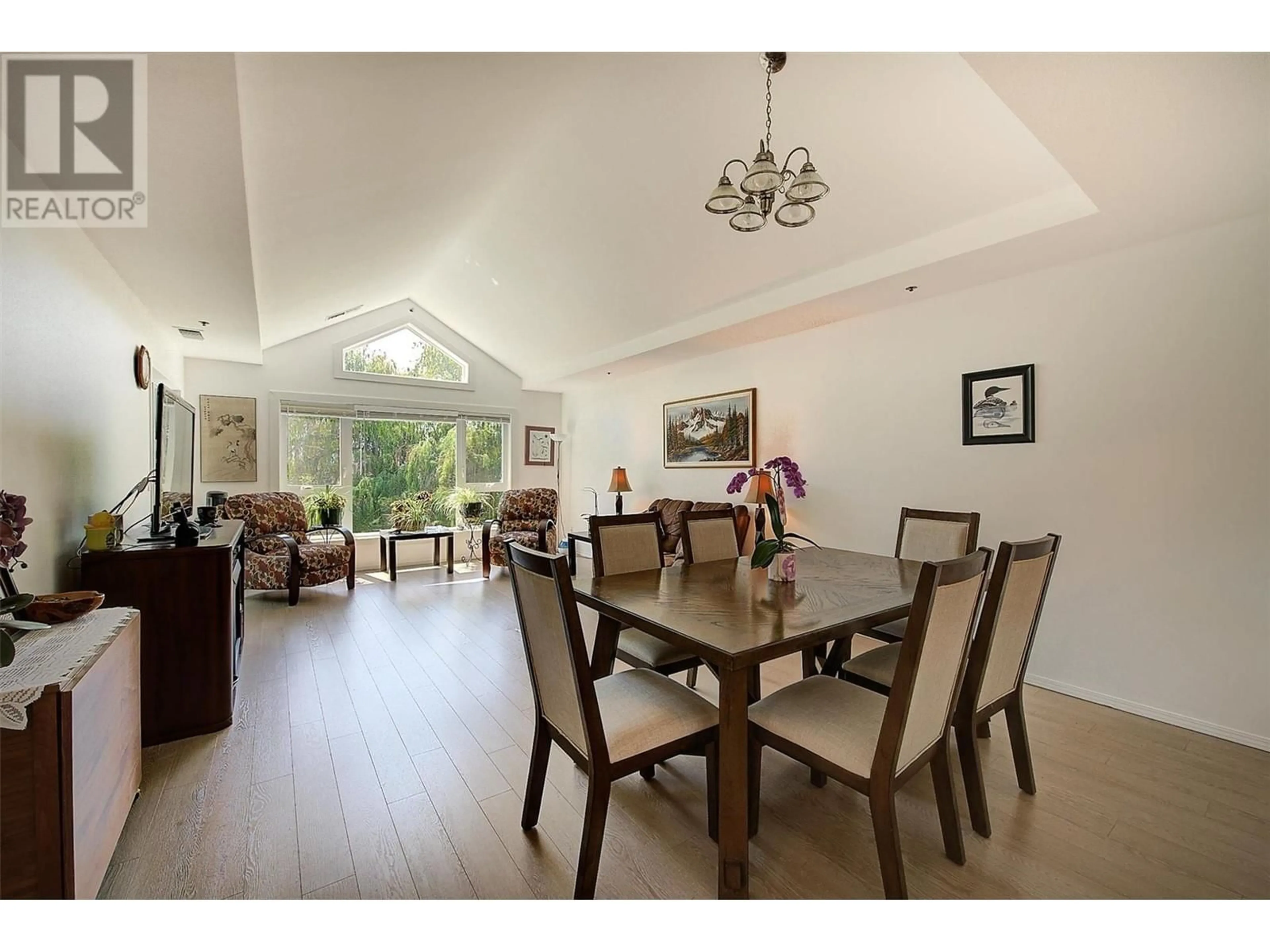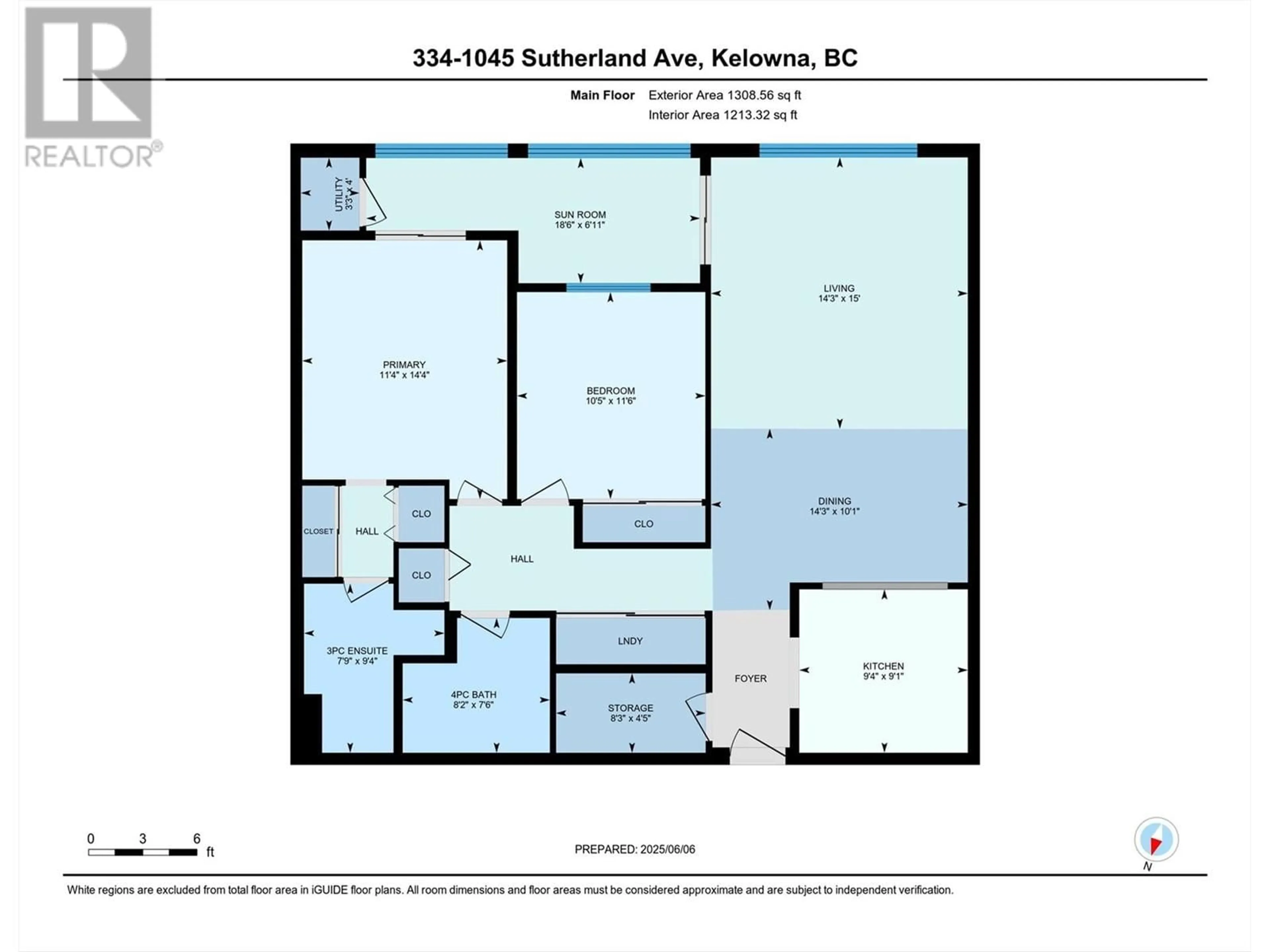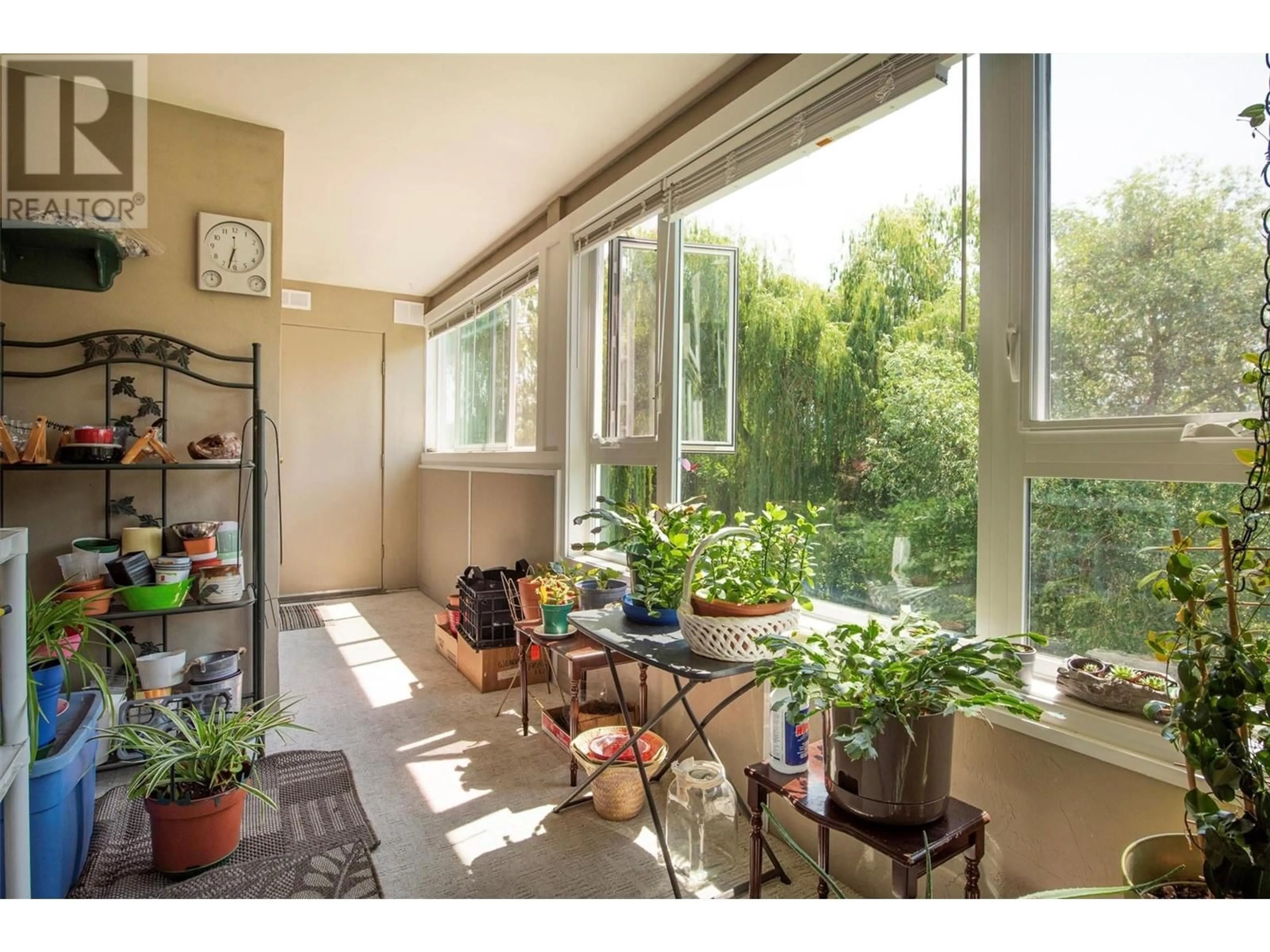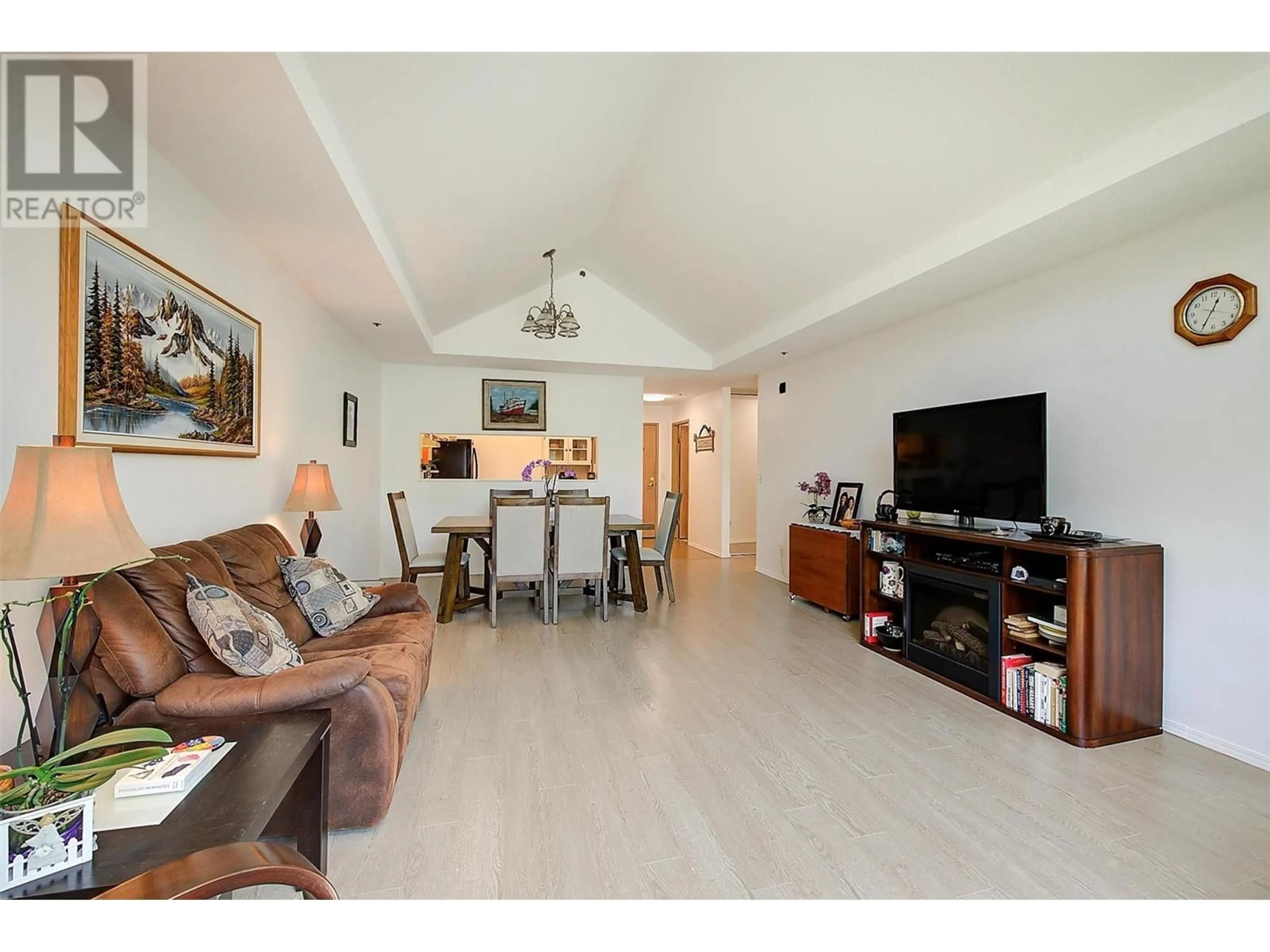334 - 1045 SUTHERLAND AVENUE, Kelowna, British Columbia V1Y5Y1
Contact us about this property
Highlights
Estimated ValueThis is the price Wahi expects this property to sell for.
The calculation is powered by our Instant Home Value Estimate, which uses current market and property price trends to estimate your home’s value with a 90% accuracy rate.Not available
Price/Sqft$344/sqft
Est. Mortgage$1,696/mo
Maintenance fees$514/mo
Tax Amount ()$1,625/yr
Days On Market10 days
Description
Top-Floor Retreat with Stunning Mountain & Creek Views in Wedgewood 55+ Community Welcome to the top floor of the desirable Kelowna Wedgewood—a beautifully maintained 55+ retirement community offering peaceful living in a prime central location. This spacious 2-bedroom, 2-bathroom condo features soaring 11-foot vaulted ceilings and south-facing views of the creek and mountains, enjoyed year-round from your enclosed balcony. The living room is bright and inviting with a large window and direct balcony access. Stylish laminate flooring flows through the main living areas, while the kitchen offers a convenient pass-through to the dining room, ideal for entertaining. The primary suite includes newer carpeting, a walkthrough closet, private ensuite, and balcony access. Comfort is ensured with a new furnace and central air system installed in 2021. Wedgewood amenities are second to none, including a billiards/games room, gym, happy hour lounge, library, beauty/barber salon, meeting room, two guest suites, BBQ area, rentable garden plots, thrift shop, workshop, car wash station, and an optional dining room service. Recent building upgrades include all-new windows and refreshed common areas with updated paint and flooring. Just steps to Capri Mall and a short stroll to downtown, this location can't be beat. Includes secure underground parking and a large storage locker on the same floor! No pets permitted. (id:39198)
Property Details
Interior
Features
Main level Floor
Storage
6' x 15'Sunroom
18'6'' x 6'11''Utility room
4'5'' x 8'3''Laundry room
3'0'' x 6'0''Exterior
Parking
Garage spaces -
Garage type -
Total parking spaces 1
Condo Details
Inclusions
Property History
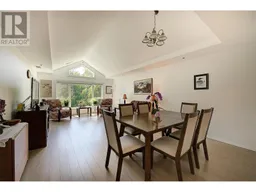 37
37
