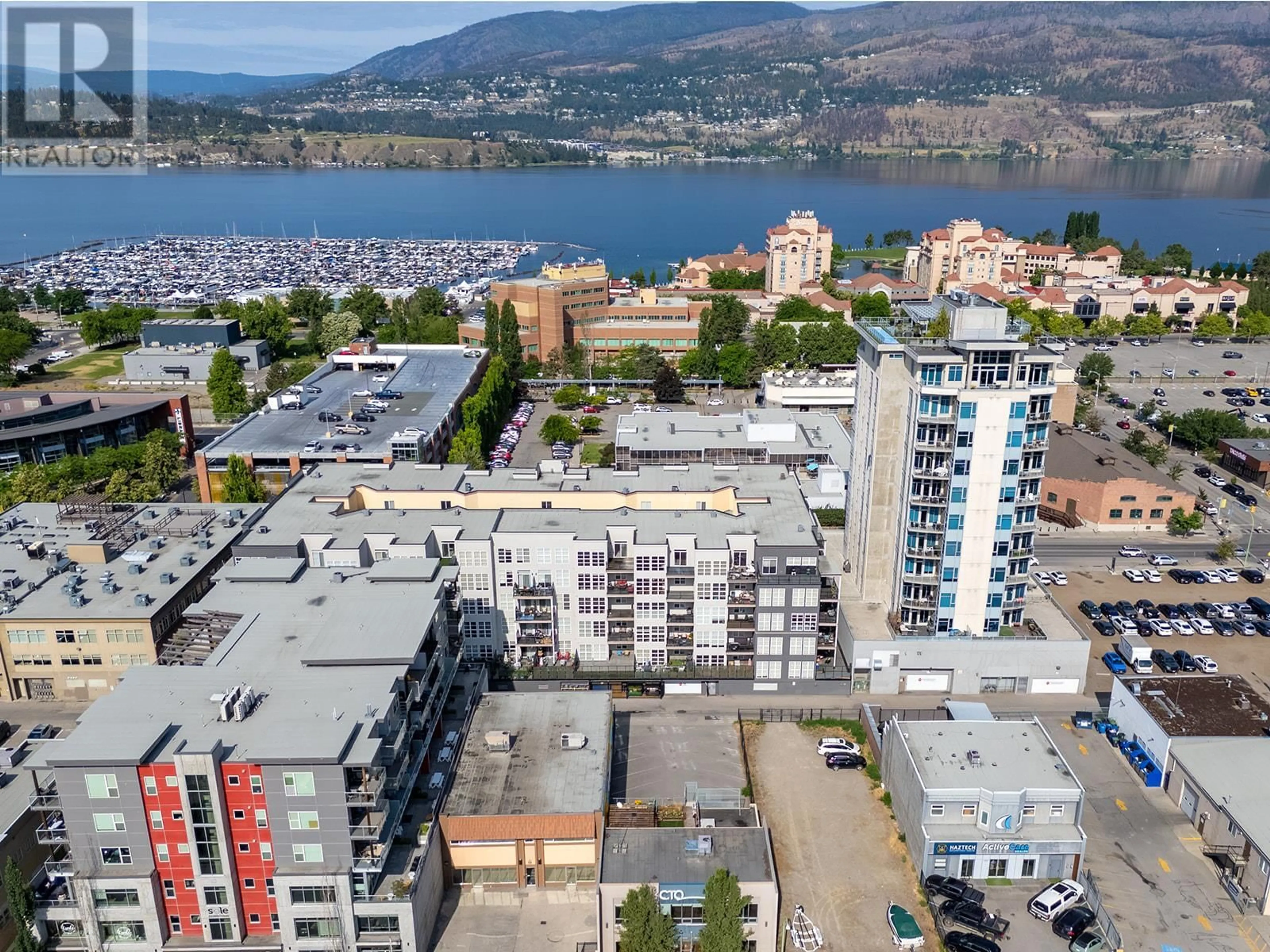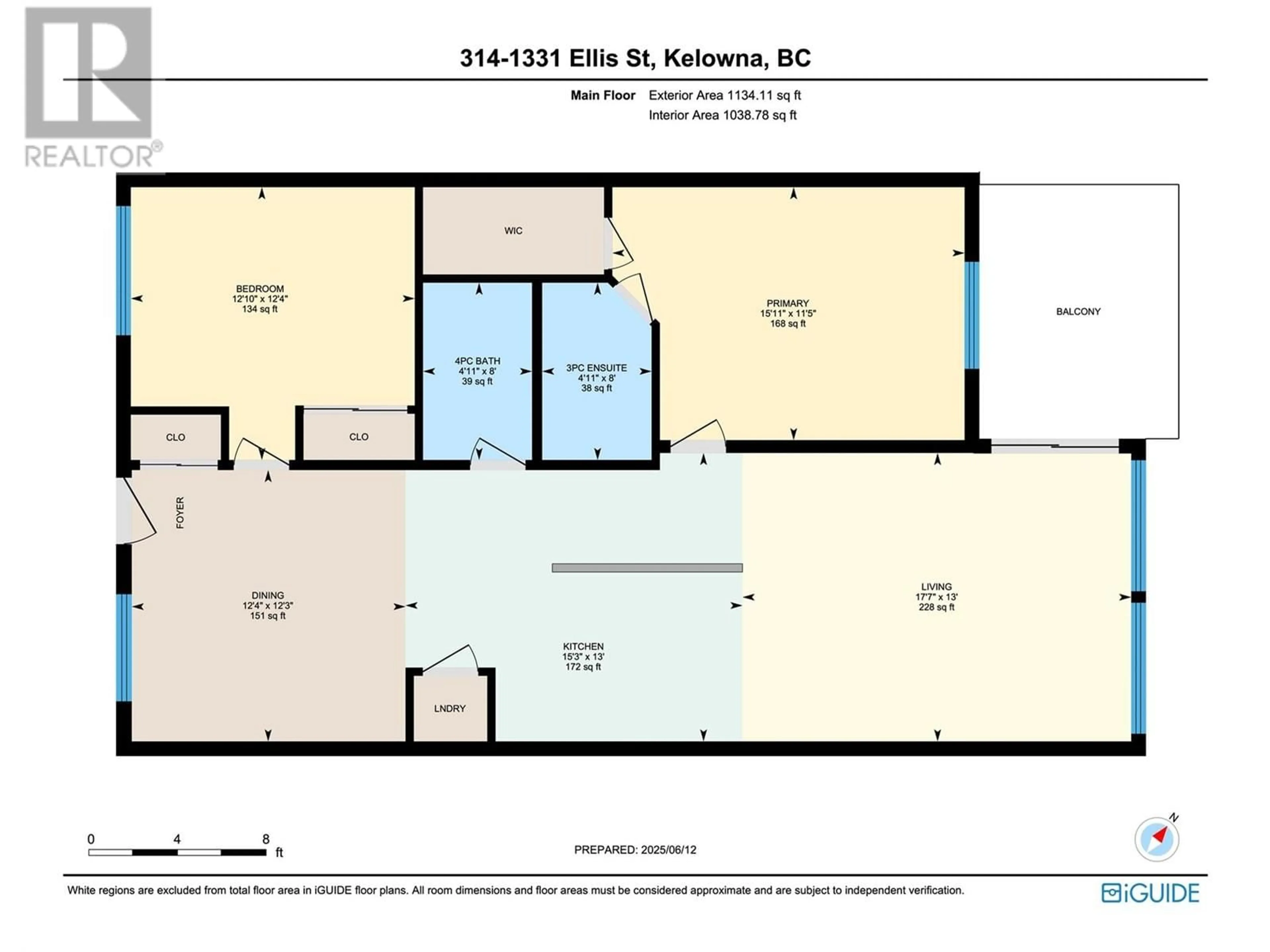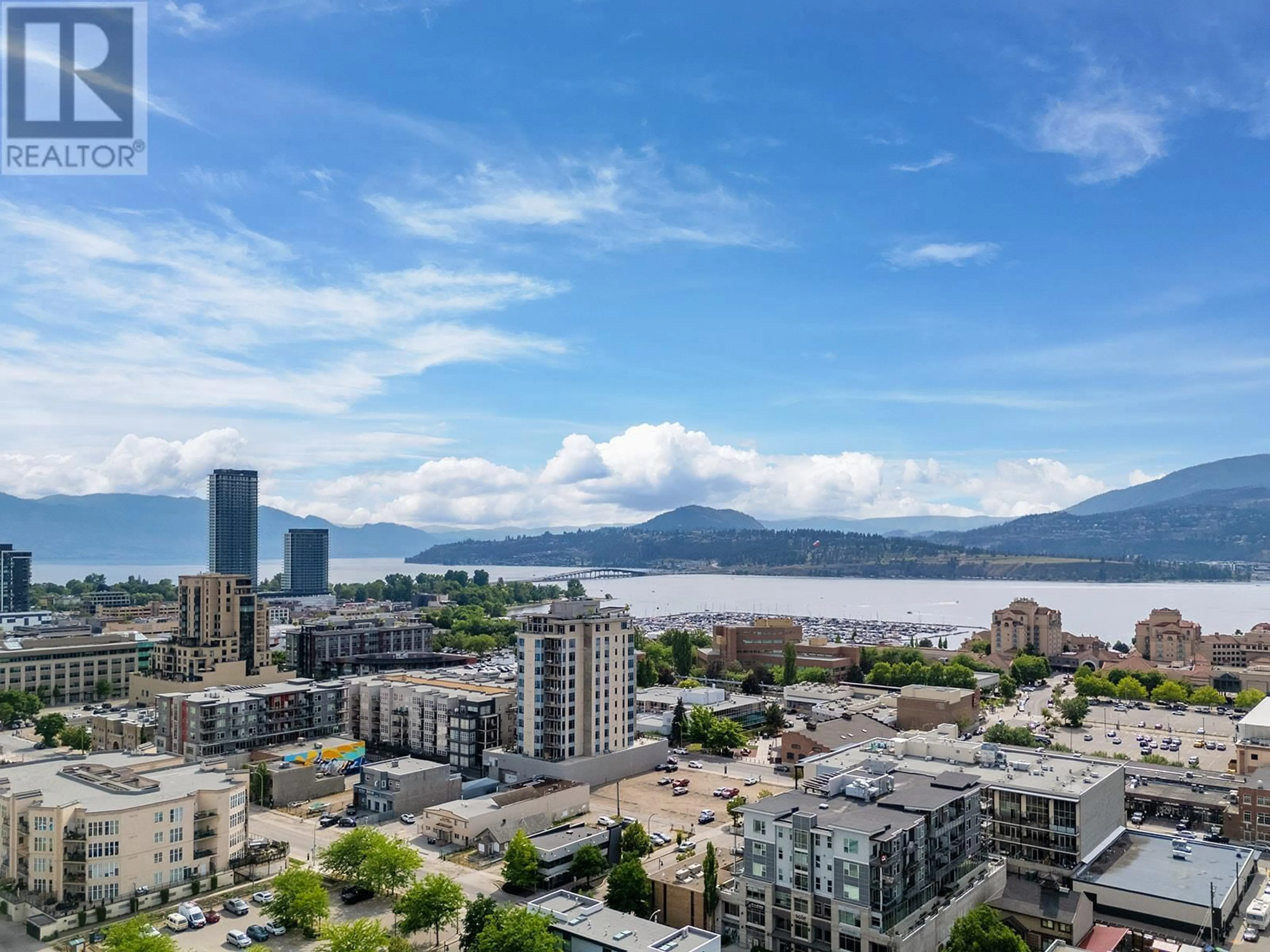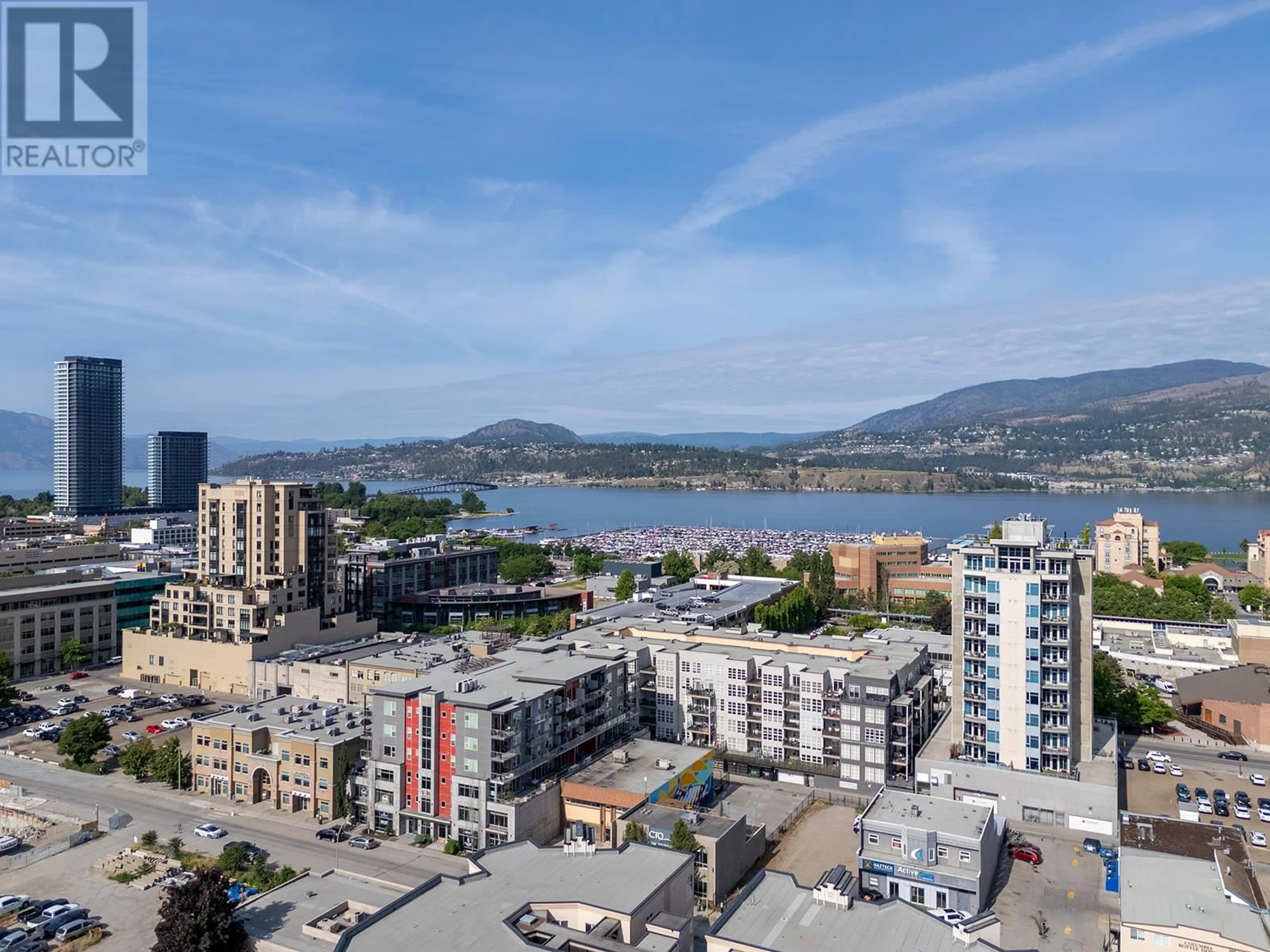314 - 1331 ELLIS STREET, Kelowna, British Columbia V1Y1Z9
Contact us about this property
Highlights
Estimated valueThis is the price Wahi expects this property to sell for.
The calculation is powered by our Instant Home Value Estimate, which uses current market and property price trends to estimate your home’s value with a 90% accuracy rate.Not available
Price/Sqft$458/sqft
Monthly cost
Open Calculator
Description
Welcome to Ellis Court, a spacious 2-bed, 2-bath condo, located in the heart of Kelowna’s highly sought-after Cultural District. This bright and inviting home features a thoughtful layout with no shared bedroom walls, ideal for enhanced privacy. 11-foot ceilings and large windows flood the space with natural light, while the main living areas are finished with durable vinyl plank flooring, and the bedrooms offer soft carpeting for added comfort. The covered patio showcases peaceful mountain views from the quiet side of the building. The home is also equipped with central air conditioning for comfortable Okanagan summers. For added convenience, the unit includes a secure underground parking stall and a storage locker. Set just steps from downtown Kelowna, Ellis Court offers easy access to the waterfront boardwalk, sandy beaches, art galleries, boutique shops, trendy cafes, and some of the city’s top restaurants and entertainment venues. Ellis Court is a well-maintained, long-term rental and pet friendly, including dogs (with some restrictions). This is an exceptional opportunity for both homeowners and investors to enjoy an unbeatable location, a smart and private layout, and a lifestyle that blends downtown energy with everyday comfort. (id:39198)
Property Details
Interior
Features
Main level Floor
Full bathroom
8'0'' x 4'11''3pc Ensuite bath
8'0'' x 4'11''Bedroom
12'4'' x 12'10''Primary Bedroom
11'5'' x 15'11''Exterior
Parking
Garage spaces -
Garage type -
Total parking spaces 1
Condo Details
Inclusions
Property History
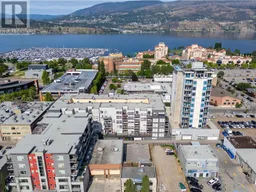 36
36
