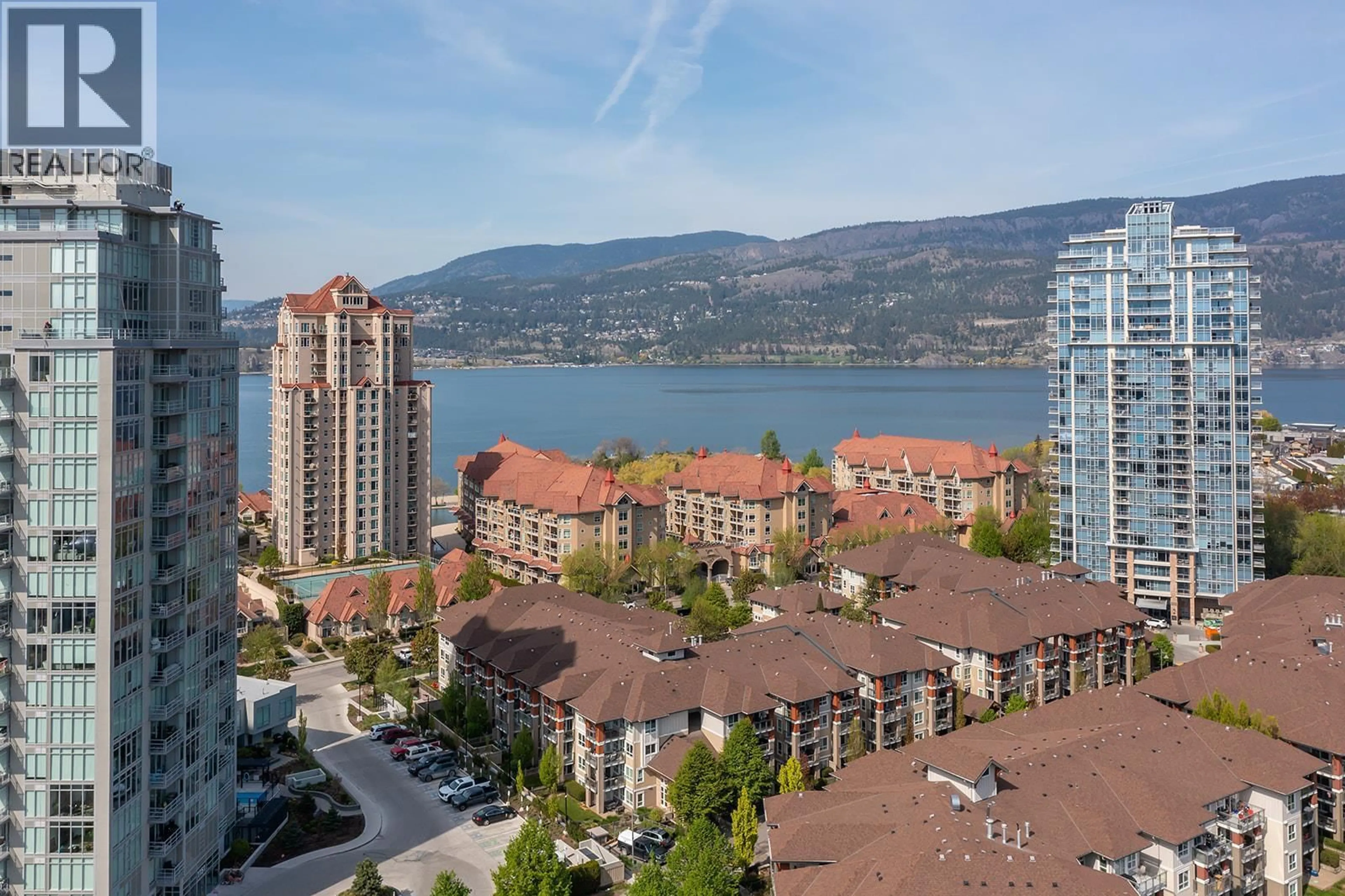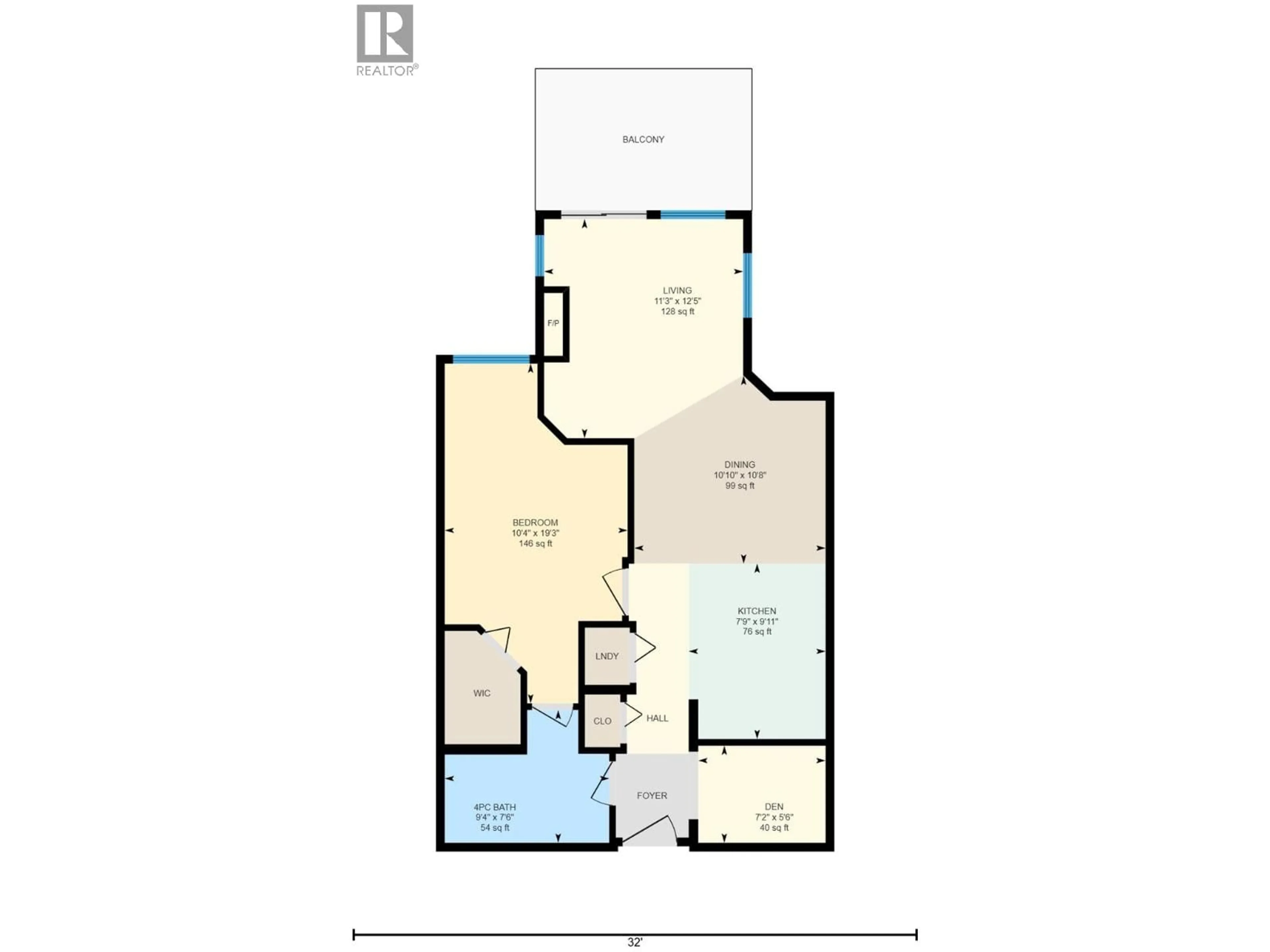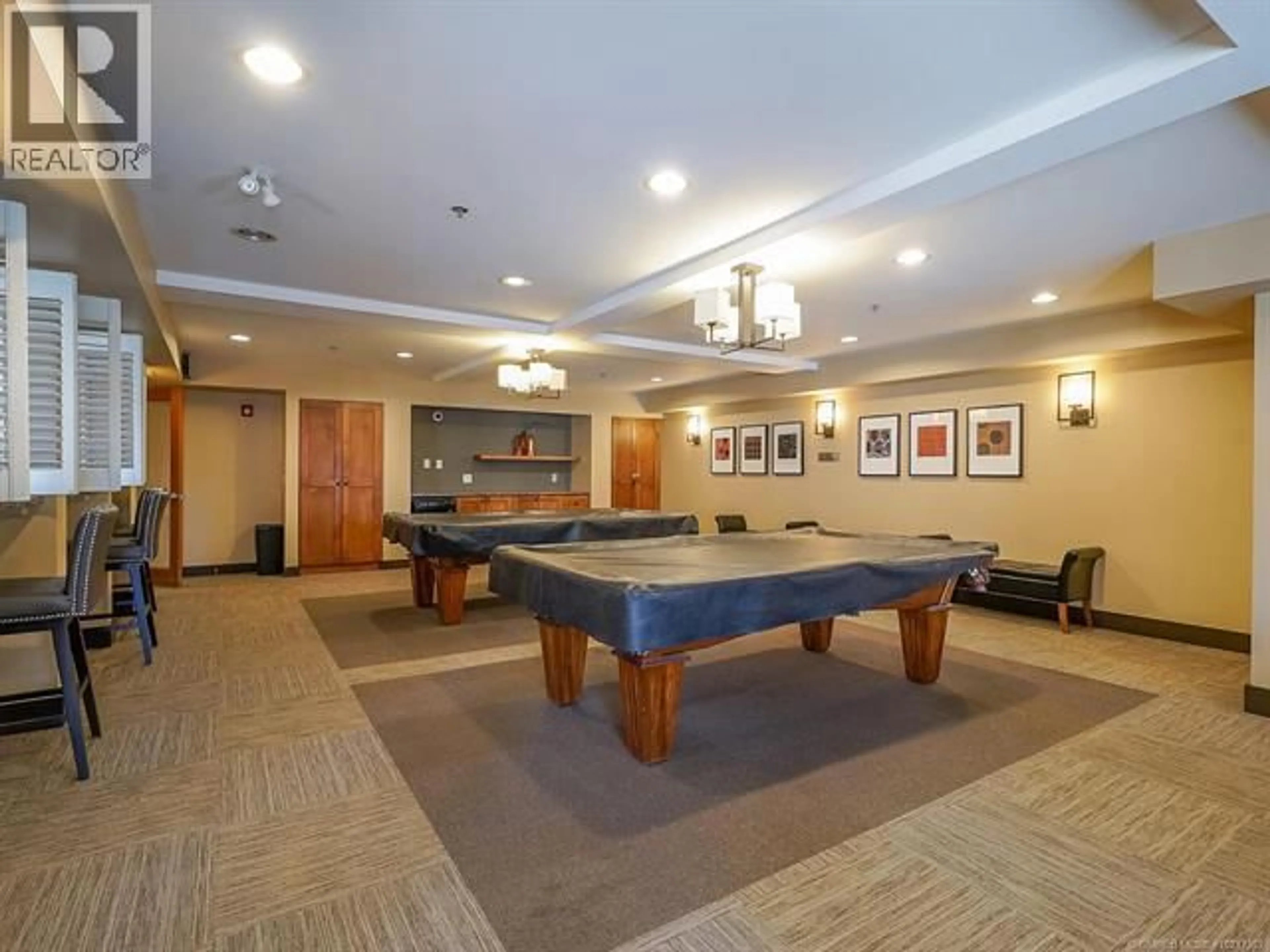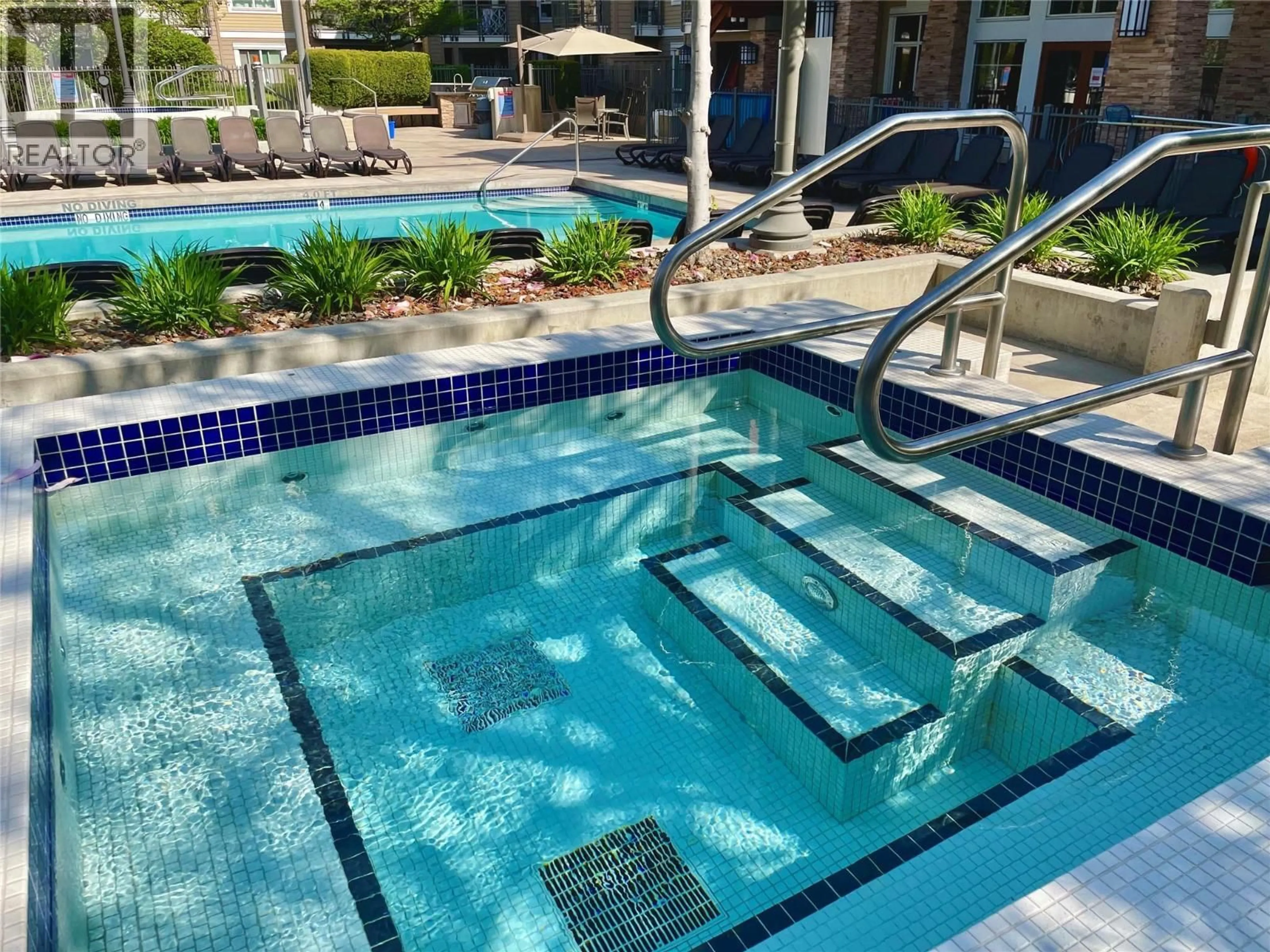314 - 1083 SUNSET DRIVE, Kelowna, British Columbia V1Y9Z1
Contact us about this property
Highlights
Estimated valueThis is the price Wahi expects this property to sell for.
The calculation is powered by our Instant Home Value Estimate, which uses current market and property price trends to estimate your home’s value with a 90% accuracy rate.Not available
Price/Sqft$597/sqft
Monthly cost
Open Calculator
Description
DOWNTOWN CONDO WITH POOL VIEWS – STEPS FROM THE BEACH! Welcome to Waterscapes, where resort-style living meets downtown convenience. This beautifully kept 1 bedroom + den condo overlooks the pool and courtyard, with the beach just across the street. The kitchen features granite countertops, dark wood cabinetry, black appliances, and a crisp white tile backsplash. The spacious primary bedroom fits a king-size bed with ease and offers a walk-in closet plus direct access to the cheater ensuite. The bright living room is filled with natural light and opens onto a private deck with views of the pool, courtyard, and fountain leading toward Sunset Drive. An electric fireplace adds warmth and charm. The versatile den makes an ideal office, reading nook, or small guest/kids’ room. In-suite laundry is included, along with a storage locker conveniently located on the same floor. At Waterscapes, you’ll enjoy outstanding amenities: an outdoor pool, 2 hot tubs, a fitness center, putting green, and more. All this just steps to the lake, restaurants, shopping, and hiking trails—everything you love about downtown Kelowna living. Quick Possession Possible. (id:39198)
Property Details
Interior
Features
Main level Floor
Den
5'6'' x 7'2''4pc Bathroom
7'6'' x 9'4''Kitchen
7'9'' x 9'11''Primary Bedroom
10'4'' x 19'3''Exterior
Features
Parking
Garage spaces -
Garage type -
Total parking spaces 1
Condo Details
Amenities
Storage - Locker, Recreation Centre, Party Room, Whirlpool, Clubhouse, Security/Concierge
Inclusions
Property History
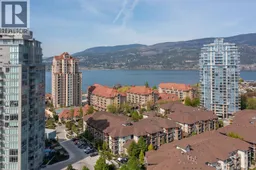 37
37
