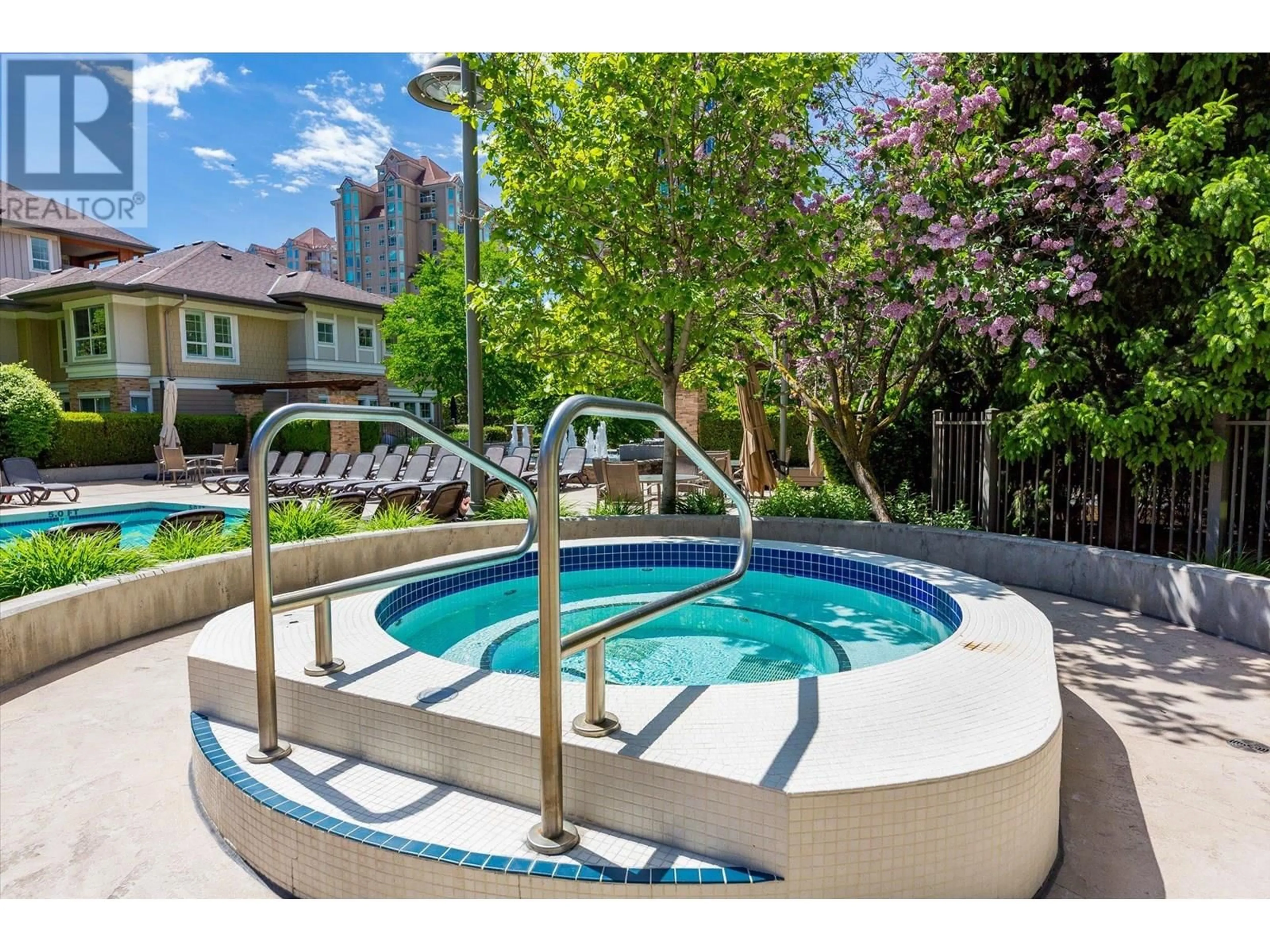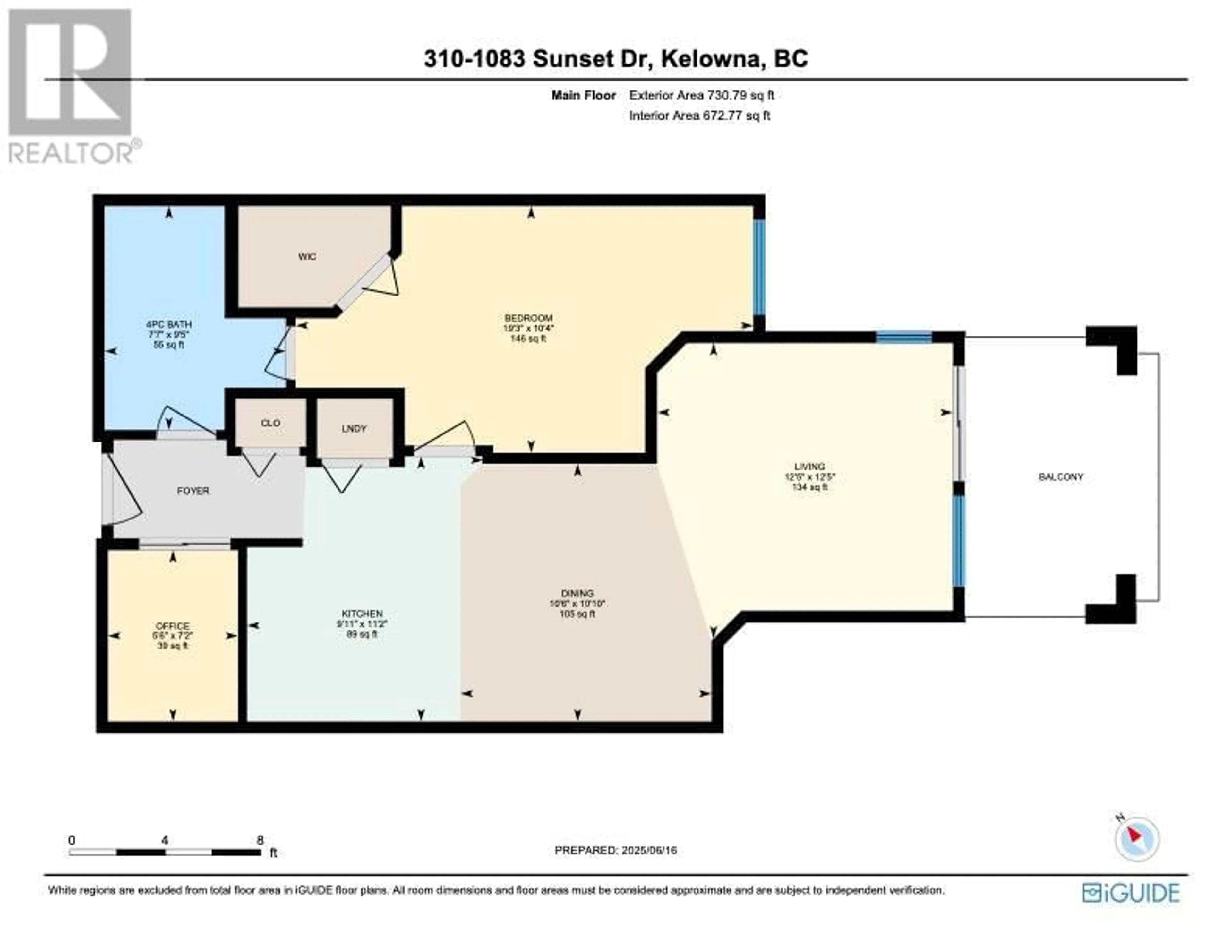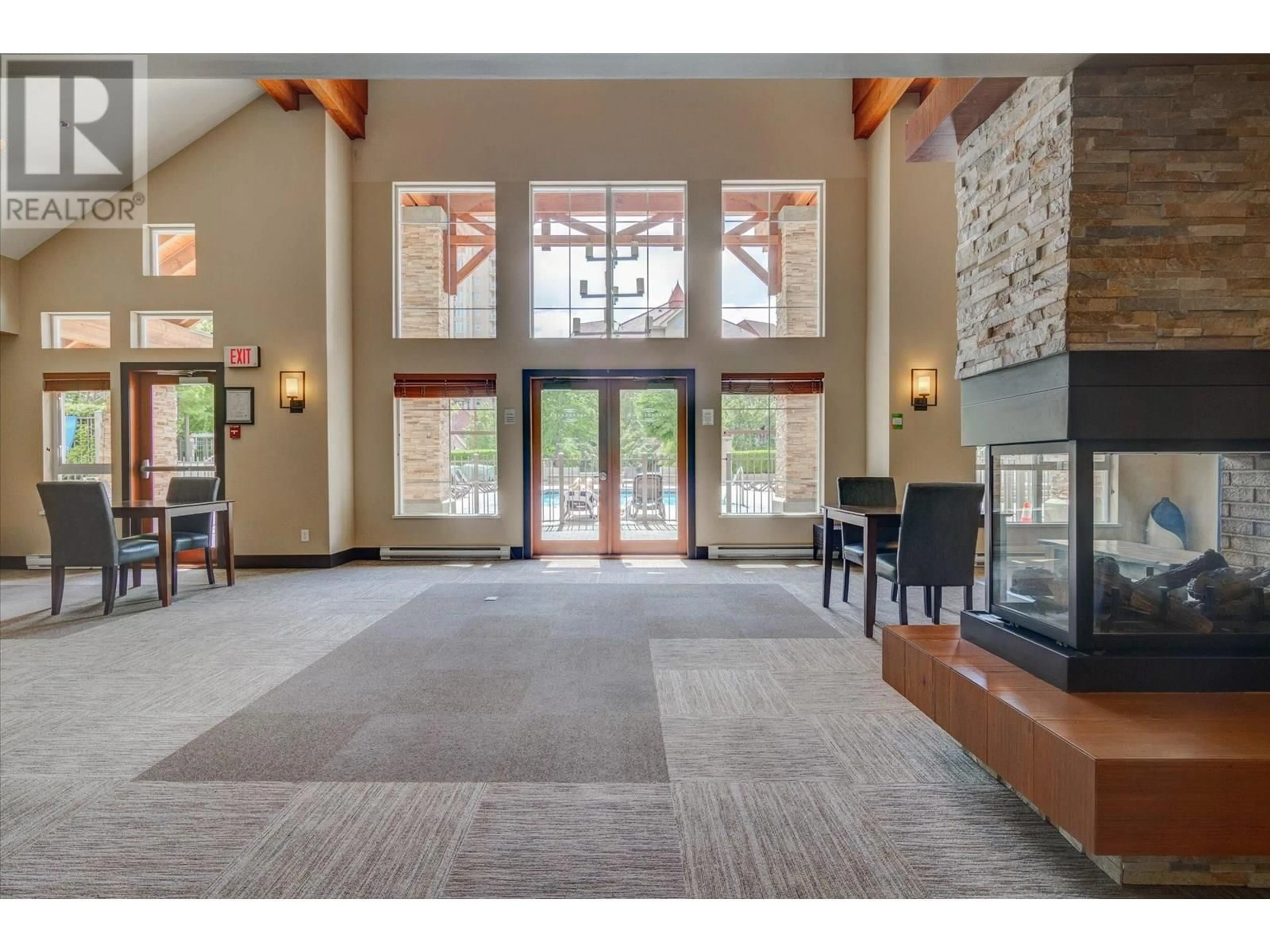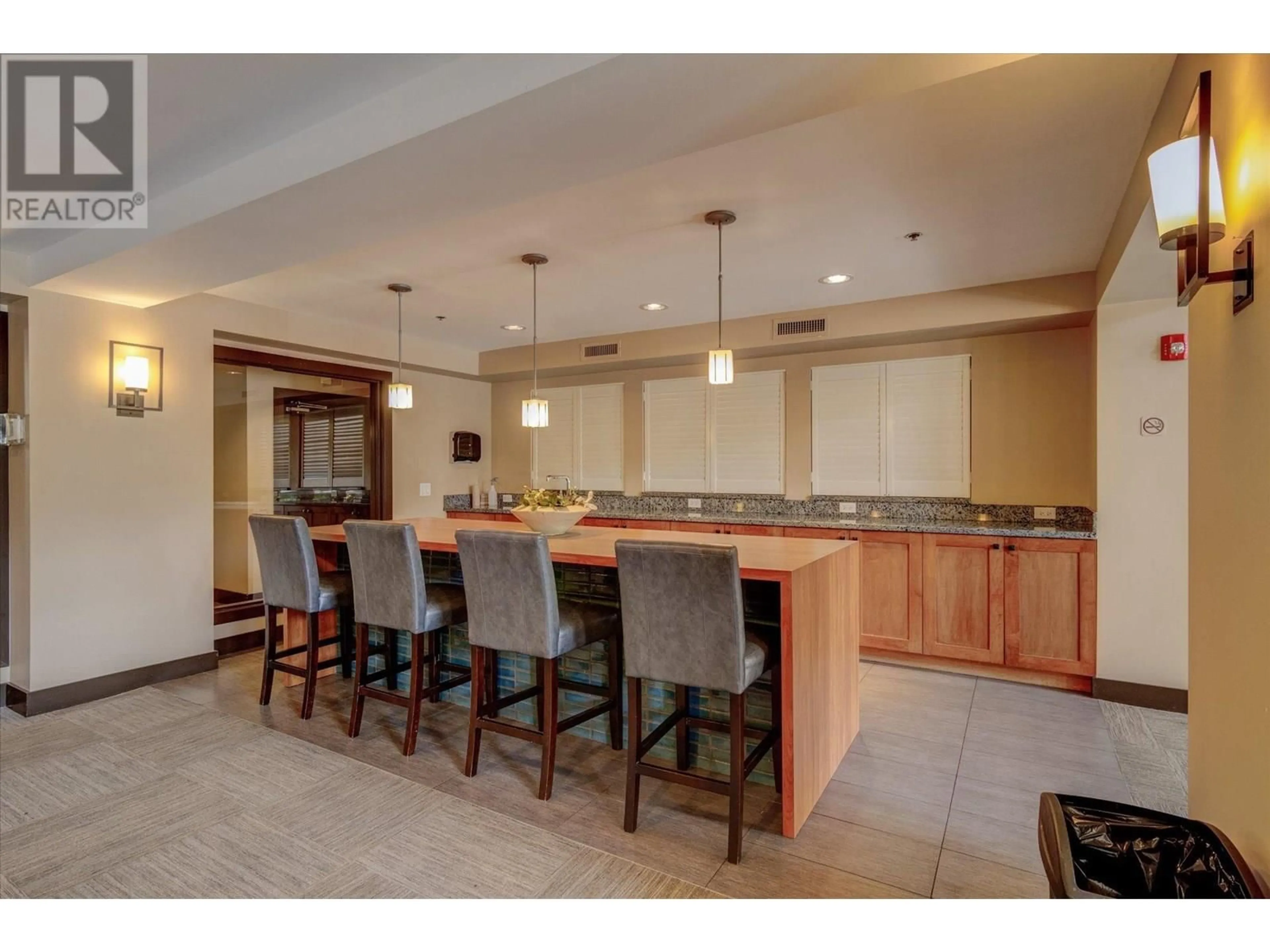310 - 1083 SUNSET DRIVE, Kelowna, British Columbia V1Y9Z1
Contact us about this property
Highlights
Estimated valueThis is the price Wahi expects this property to sell for.
The calculation is powered by our Instant Home Value Estimate, which uses current market and property price trends to estimate your home’s value with a 90% accuracy rate.Not available
Price/Sqft$632/sqft
Monthly cost
Open Calculator
Description
Welcome to Herons 1 at Waterscapes—where resort-style living meets urban convenience! Perfectly located just steps from Tugboat Beach, the waterfront boardwalk, Knox Mountain trails, downtown shops, cafes, craft breweries, and fine dining, this amenity-rich community has something for everyone. Inside, this impeccably cared-for 1 bed + den, 1 bath home offers a smart and flexible layout with a Jack & Jill ensuite and a large den—ideal for a home office or guest room. Thoughtful upgrades include new laminate flooring, brand-new carpet in the primary bedroom, fresh kitchen paint, sleek stainless steel appliances, and synthetic turf on the spacious south-facing deck—perfect for lounging in all-day sunshine with peaceful pool views. The chef-style kitchen includes a welcoming eat-up bar, great for entertaining! With 1 secure underground parking stall, a storage locker, and pet and rental-friendly (with restrictions), this home fits both lifestyle seekers and savvy investors. Waterscapes residents enjoy access to a pool, hot tubs, fitness centre, billiards room, putting green, and a guest suite. Whether you’re buying your first home, investing, or dreaming of a Kelowna getaway—this is your opportunity to live like you’re on vacation every day! (id:39198)
Property Details
Interior
Features
Main level Floor
Office
5'6'' x 7'2''Living room
12'5'' x 12'5''Kitchen
9'11'' x 11'2''Dining room
10'6'' x 10'10''Exterior
Features
Parking
Garage spaces -
Garage type -
Total parking spaces 1
Condo Details
Inclusions
Property History
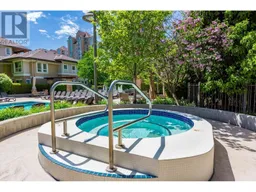 33
33
