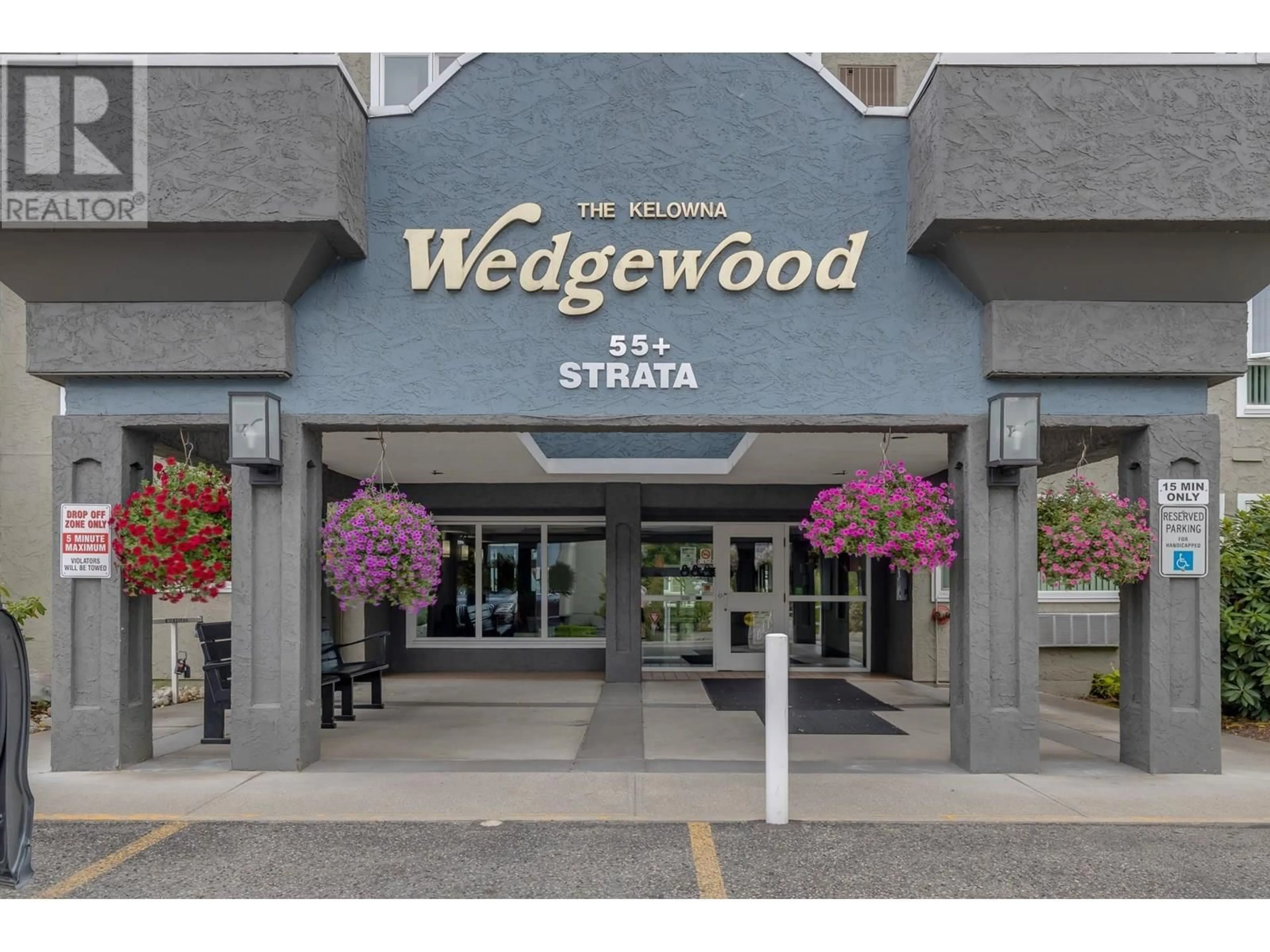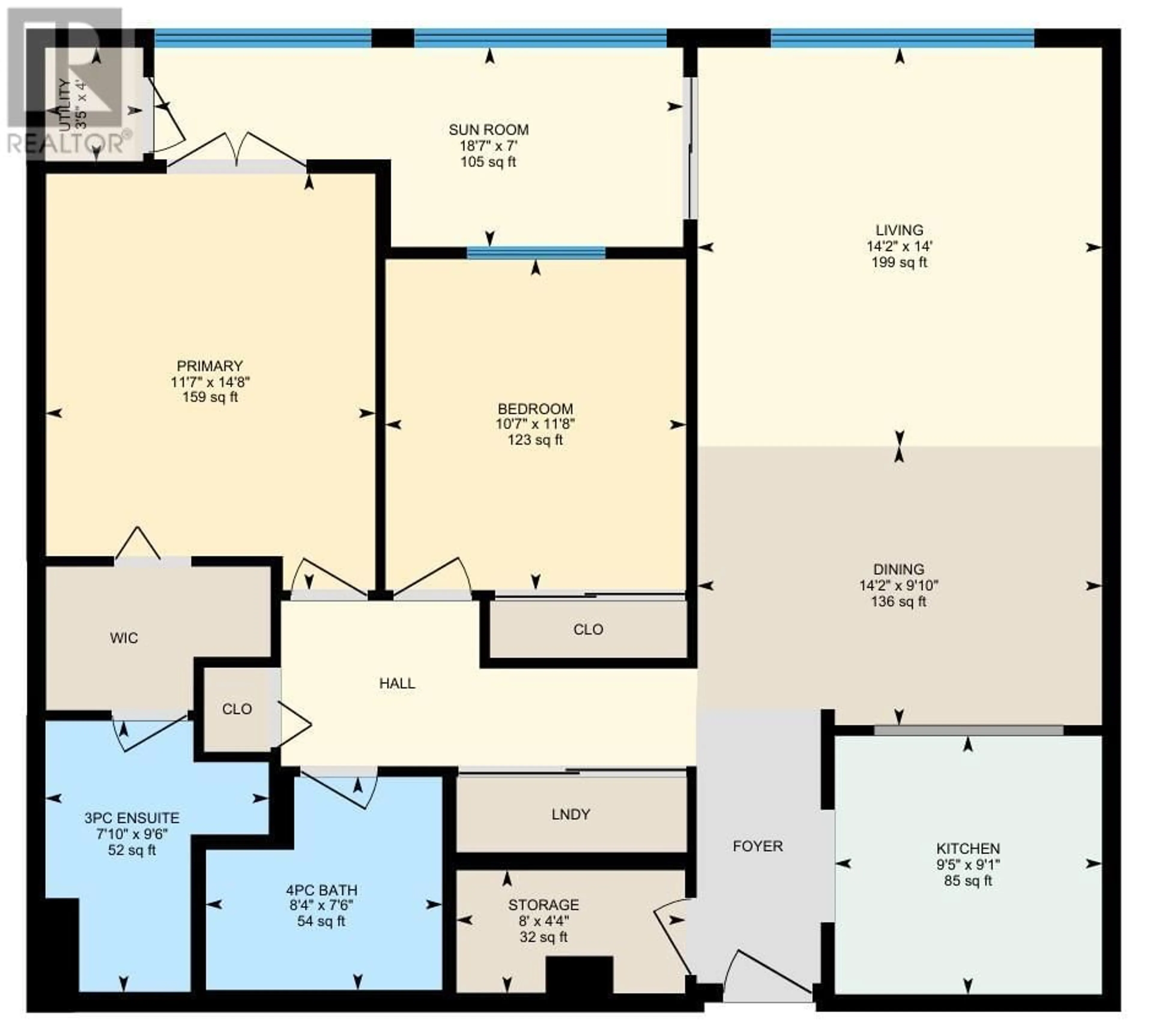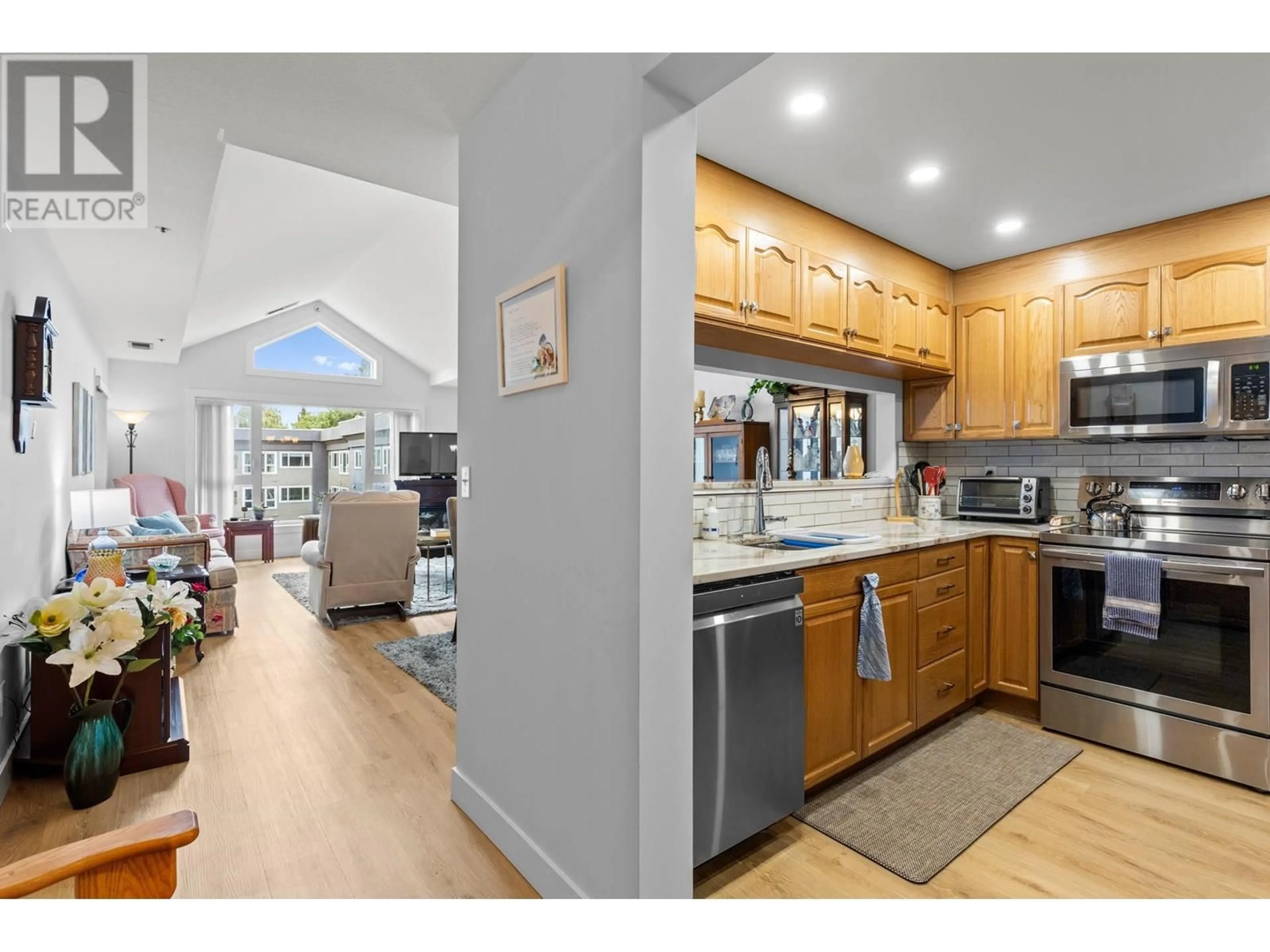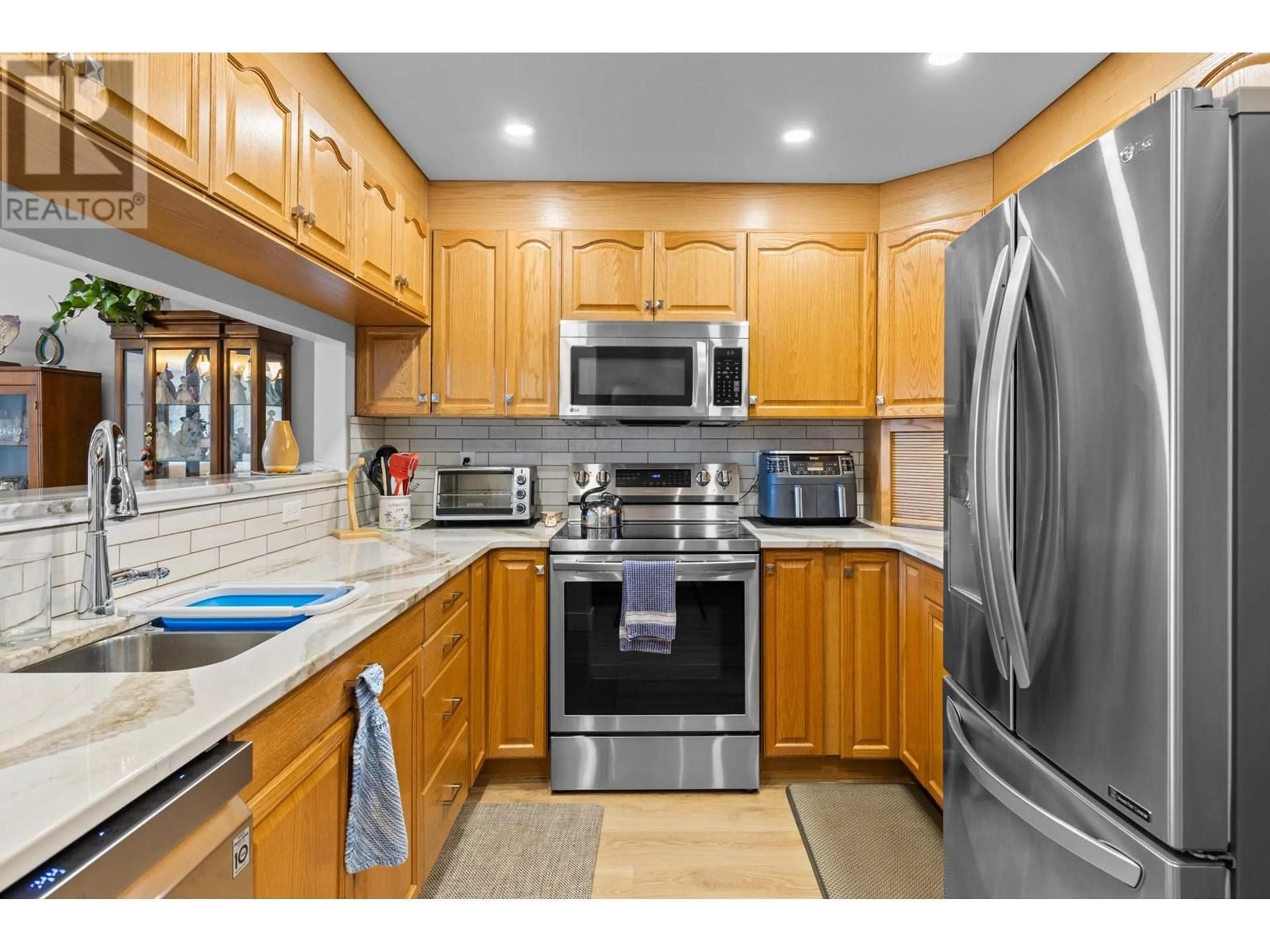309 - 1045 SUTHERLAND AVENUE, Kelowna, British Columbia V1Y5Y1
Contact us about this property
Highlights
Estimated valueThis is the price Wahi expects this property to sell for.
The calculation is powered by our Instant Home Value Estimate, which uses current market and property price trends to estimate your home’s value with a 90% accuracy rate.Not available
Price/Sqft$313/sqft
Monthly cost
Open Calculator
Description
TOP-FLOOR, SOUTH-FACING GEM in The Wedgewood – One of Kelowna’s Most Sought-After 55+ Communities! This is a rare opportunity to secure one of the most desirable suites in the building—quiet, private, and flooded with sunlight. Enjoy elevated living with soaring vaulted ceilings, an enclosed sunroom bathed in natural light, and serene views overlooking the main courtyard and beautifully maintained gardens. The spacious 2-bedroom, 2-bath floorplan features a large eat-in kitchen, oversized primary bedroom with walk-through closets and 3-pc ensuite, plus a generous second bedroom and full 4-pc main bath. You’ll appreciate the functional layout with a proper laundry room, bonus walk-in pantry/storage, and a separate 1st-floor storage locker. Comfort is assured with forced-air heating & cooling, luxury vinyl flooring throughout, and bright, airy living spaces that flow effortlessly into the sunroom for year-round enjoyment. The Wedgewood is celebrated for its strong sense of community, social atmosphere, and unbeatable central location. Amenities include optional in-house dining (3x/week), fitness centre, games lounge, library, guest suite, workshop, community garden, and secure underground parking. Walk to Capri Mall, groceries, medical clinics, restaurants, and transit. This is independent adult living at its finest—don’t miss your chance to call this exceptional top-floor suite home! (id:39198)
Property Details
Interior
Features
Main level Floor
Utility room
3'5'' x 4'Sunroom
18'7'' x 7'Storage
8' x 4'4''Primary Bedroom
11'7'' x 14'8''Exterior
Parking
Garage spaces -
Garage type -
Total parking spaces 1
Condo Details
Inclusions
Property History
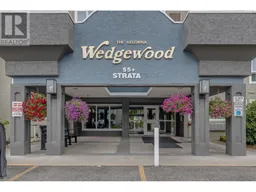 31
31
