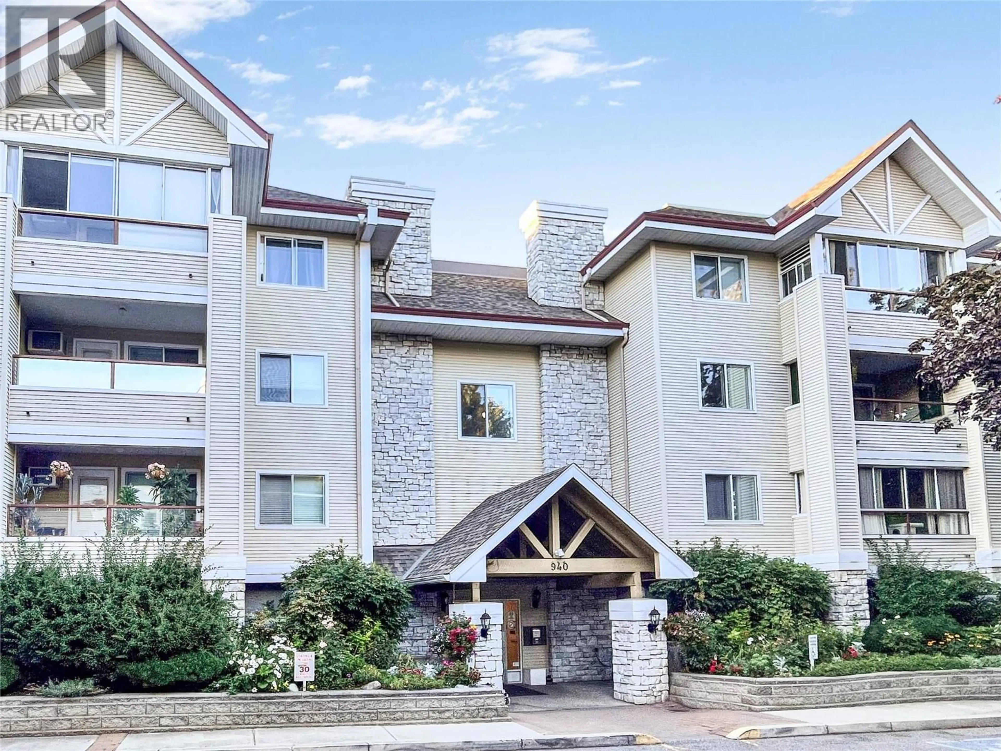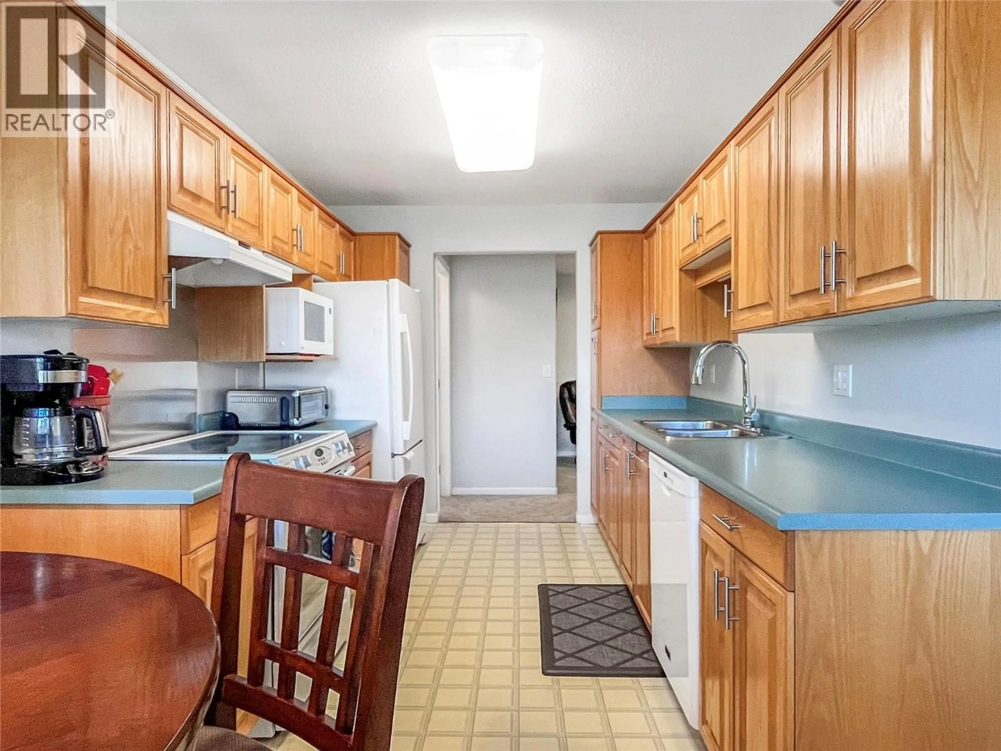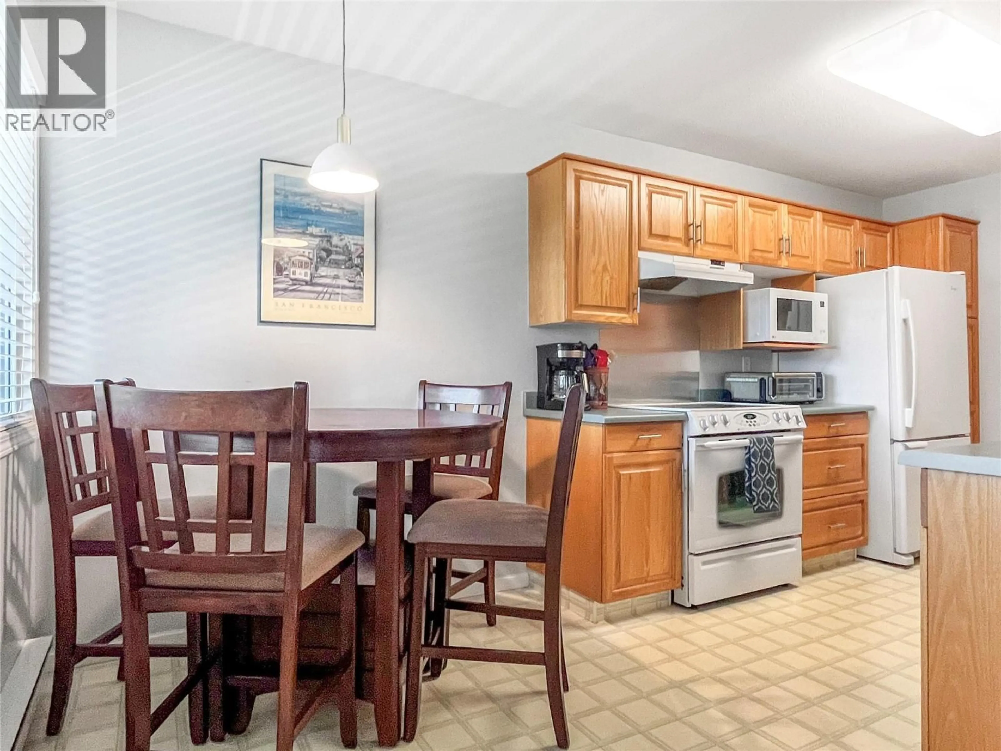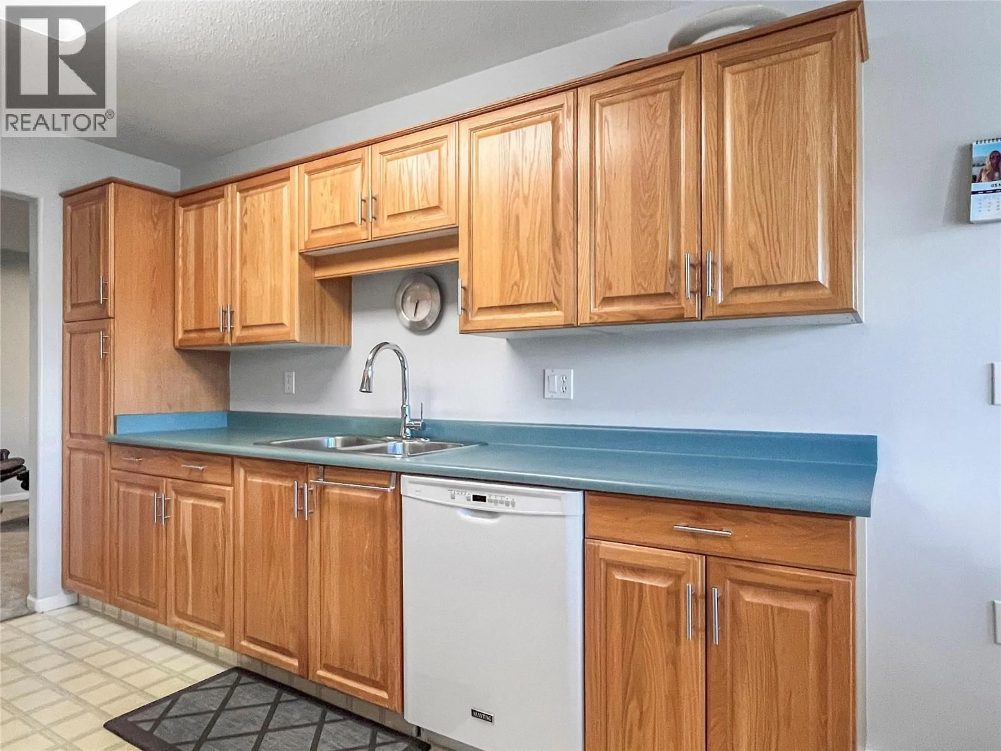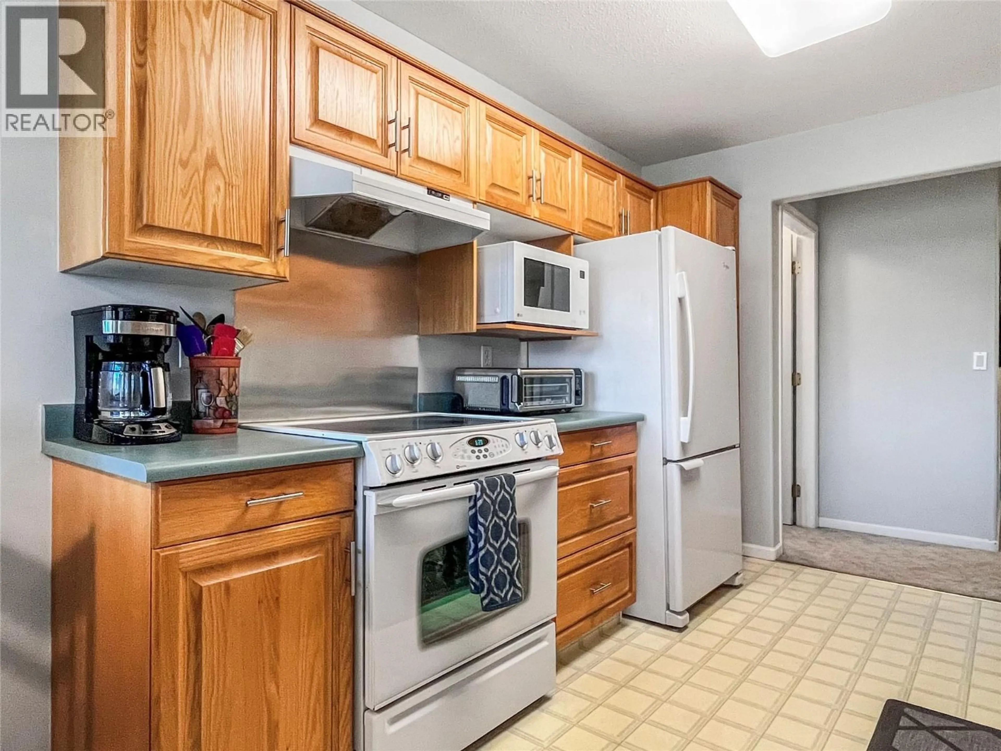308 - 940 GLENWOOD AVENUE, Kelowna, British Columbia V1Y9P2
Contact us about this property
Highlights
Estimated valueThis is the price Wahi expects this property to sell for.
The calculation is powered by our Instant Home Value Estimate, which uses current market and property price trends to estimate your home’s value with a 90% accuracy rate.Not available
Price/Sqft$323/sqft
Monthly cost
Open Calculator
Description
Welcome to your dream home in the heart of Kelowna South at Shaughnessy Green! * Best value in the Kelowna South Neighborhood! * 1299 sq/ft! * 2 Spacious Bedrooms and 2 bathrooms! * 2 Walk-in Closets! * In-Suite Laundry! * Secured Underground Parking! * Fully enclosed Sunroom! * Central Location, close to schools, parks, and shopping! * No age restrictions! * Pets Allowed! * Furniture available! * Social Club House with Games Room, Fitness Equipment, and BBQ Area! This beautiful, centrally located 2-bedroom, 2-bathroom condo offers a spacious and inviting layout, perfect for families, professionals, or anyone seeking vibrant city living. Both generously sized bedrooms feature walk-in closets, providing ample storage for all your needs. Enjoy the convenience of in-suite laundry and the peace of mind that comes with one secured underground parking stall. Furniture is available (Not including TV)! Shaughnessy Green welcomes residents of all ages with no age restrictions and allows pets (with restrictions), so your furry friends can feel right at home. Want to socialize? The complex also has a clubhouse which includes a workout room, pool table, and BBQ area! Steps away from top-rated schools, lush parks, the hospital, and fantastic shopping, this prime location ensures everything you need is within reach. Don’t miss your chance to own a slice of Kelowna’s finest—schedule a viewing today and fall in love with Shaughnessy Green! (id:39198)
Property Details
Interior
Features
Main level Floor
Sunroom
6'2'' x 20'11''Dining nook
5'9'' x 8'6''Laundry room
5'2'' x 10'3''Dining room
8'1'' x 11'11''Exterior
Parking
Garage spaces -
Garage type -
Total parking spaces 1
Condo Details
Amenities
Clubhouse
Inclusions
Property History
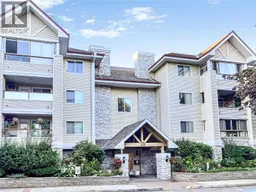 29
29
