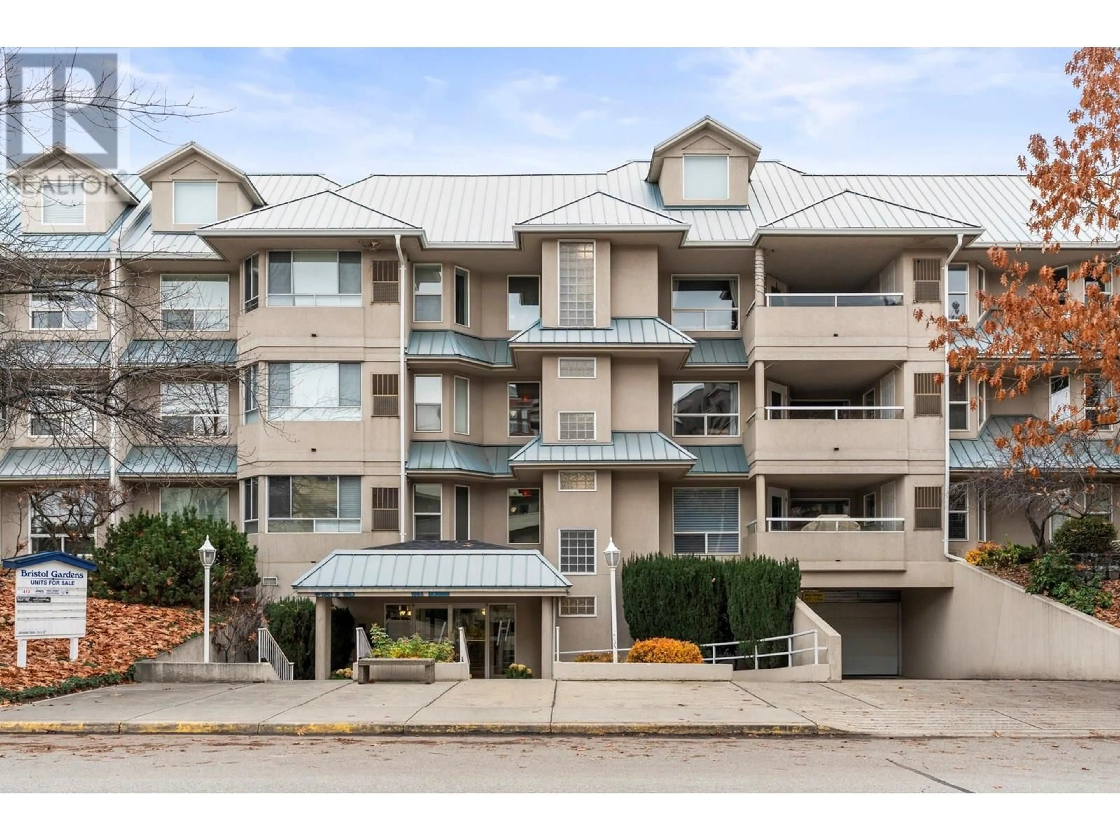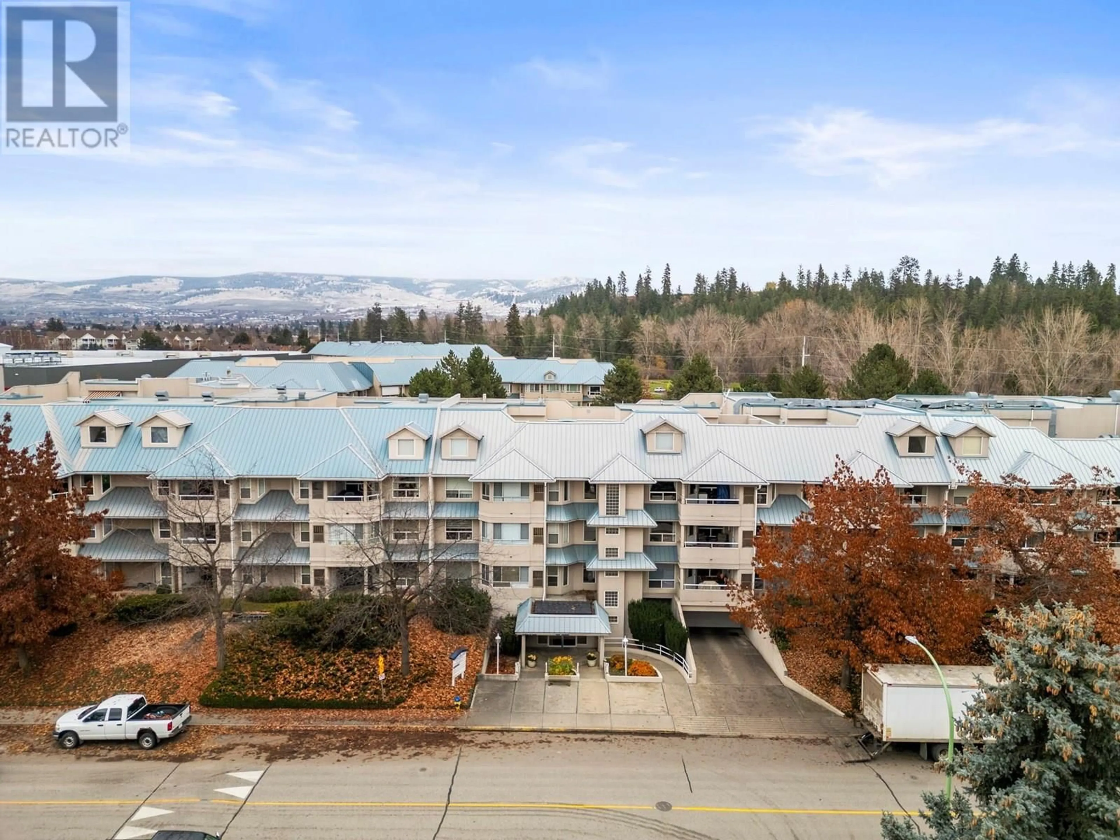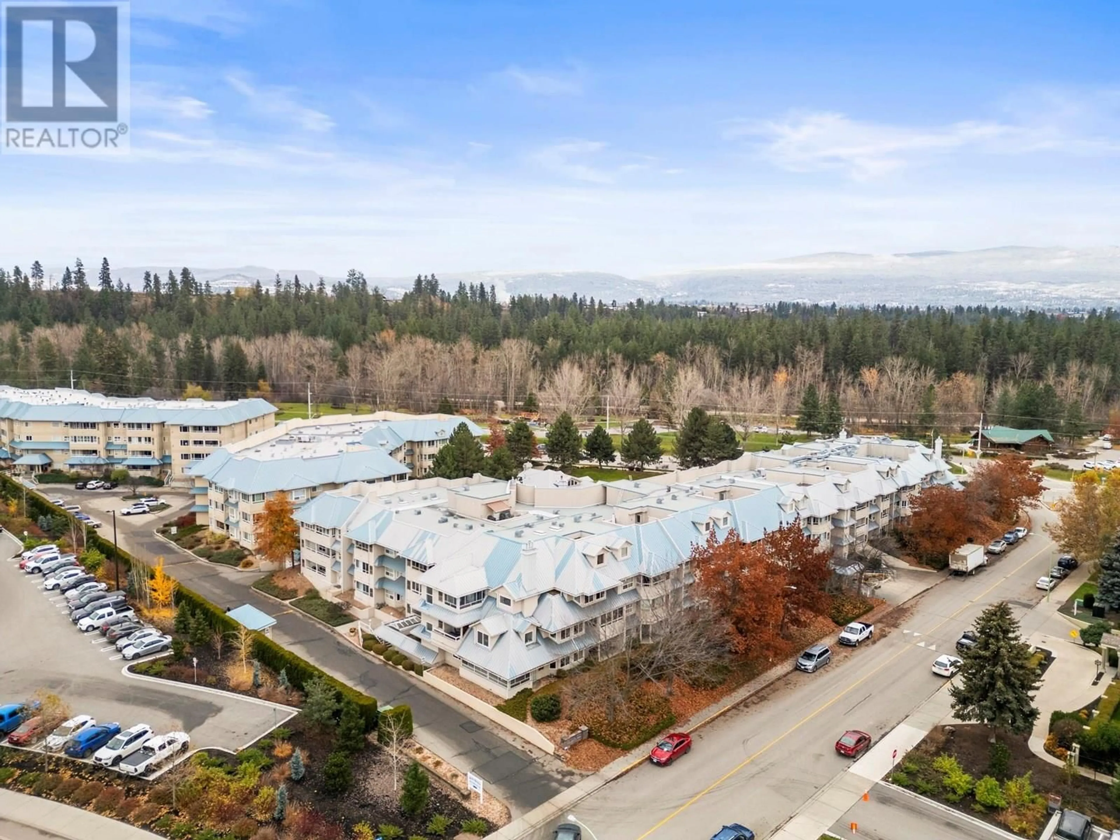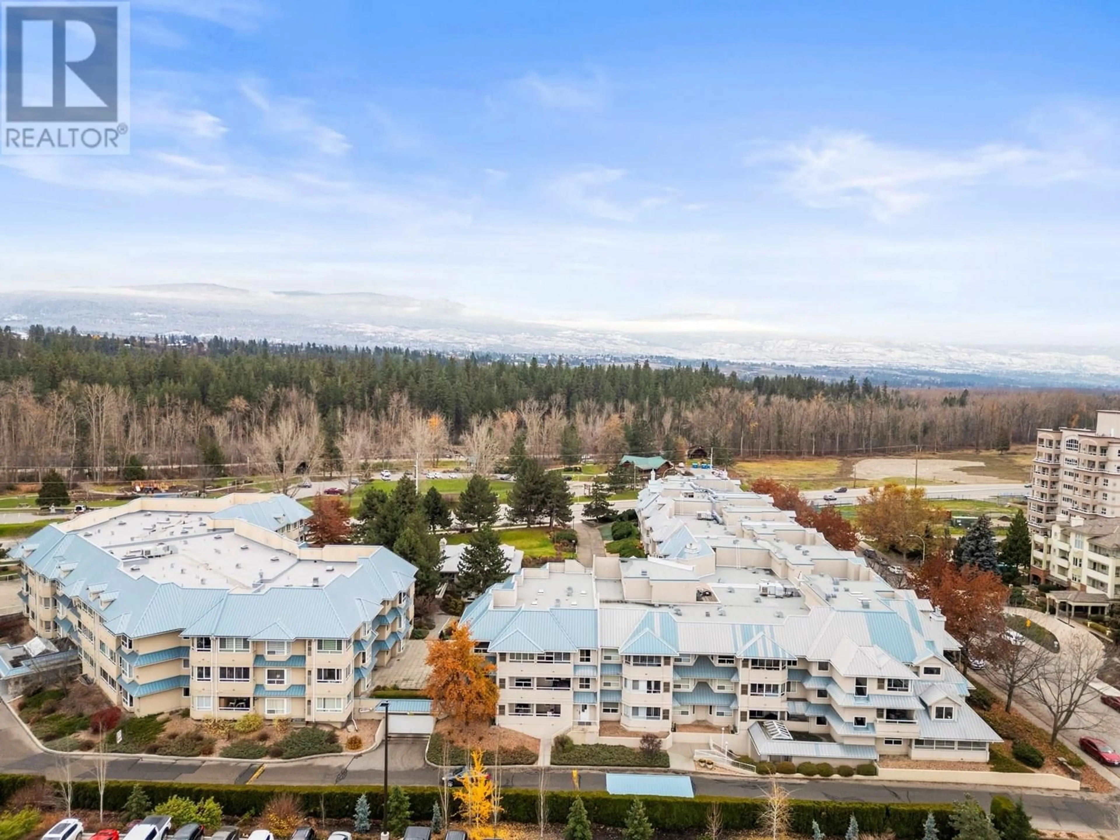307 - 1965 DURNIN ROAD, Kelowna, British Columbia V1X7K6
Contact us about this property
Highlights
Estimated valueThis is the price Wahi expects this property to sell for.
The calculation is powered by our Instant Home Value Estimate, which uses current market and property price trends to estimate your home’s value with a 90% accuracy rate.Not available
Price/Sqft$388/sqft
Monthly cost
Open Calculator
Description
Not your average apartment, this ideally located unit within the desirable Bristol Gardens community boasts a spacious and unique layout. Inside the bright top floor property, vaulted ceilings soar overhead and gleaming hardwood flooring spans underfoot. The open-concept kitchen contains copious cabinetry, a breakfast bar, and generous counterspace. From the adjacent living and dining area, step out onto the screened in sunroom. Elsewhere, the main primary bedroom suite awaits with a generous walk-in closet and ensuite bathroom with heated towel rack, soaker tub, and attractive vanity. A second bedroom is ideal for guests and shares the well-appointed full hall bathroom with visitors. Finally, step upstairs to the loft level, with family room and rooftop balcony access. Complete with a full bathroom, this space is wonderful as a bonus living space or additional bedroom. Private and boasting great views, this top floor outdoor space offers a unique extra and fabulous spot for entertaining. Come see everything this fantastic unit can offer you today including one underground parking stall (id:39198)
Property Details
Interior
Features
Second level Floor
Full bathroom
5'1'' x 8'0''Other
14'10'' x 19'1''Family room
14'10'' x 21'11''Exterior
Parking
Garage spaces -
Garage type -
Total parking spaces 1
Condo Details
Amenities
Storage - Locker
Inclusions
Property History
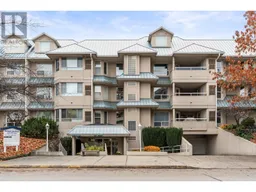 41
41
