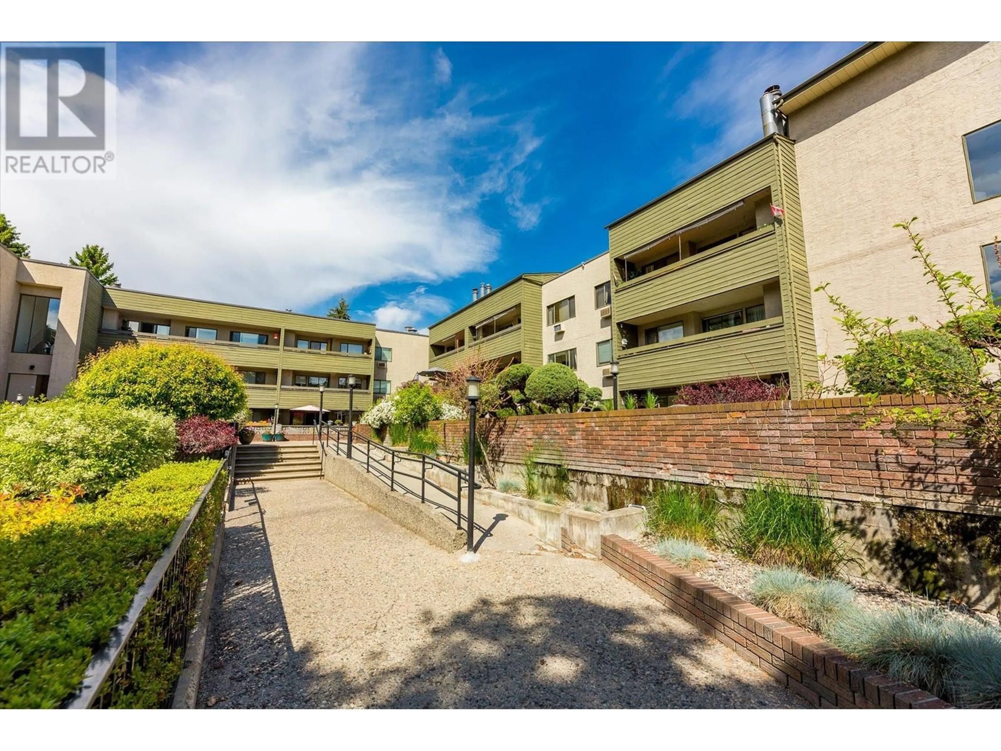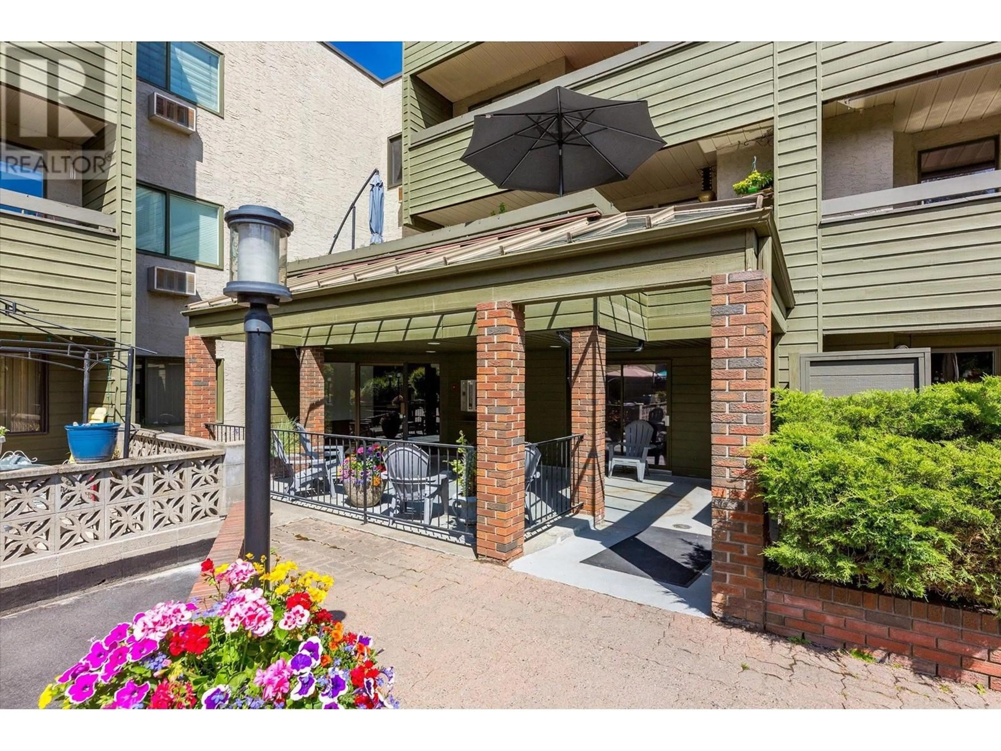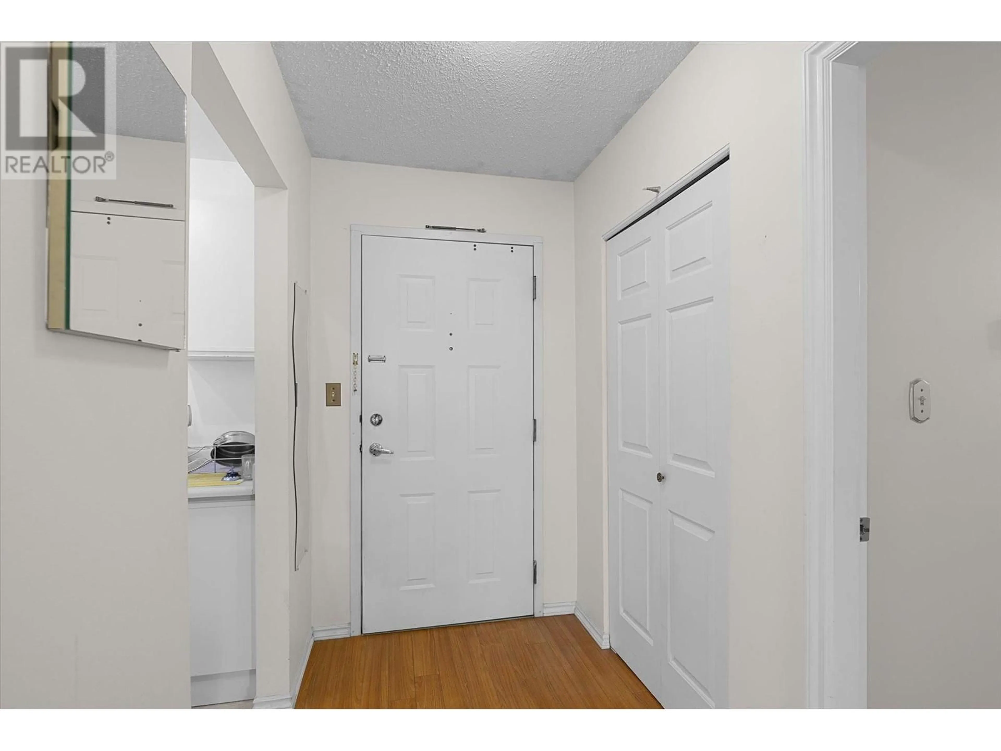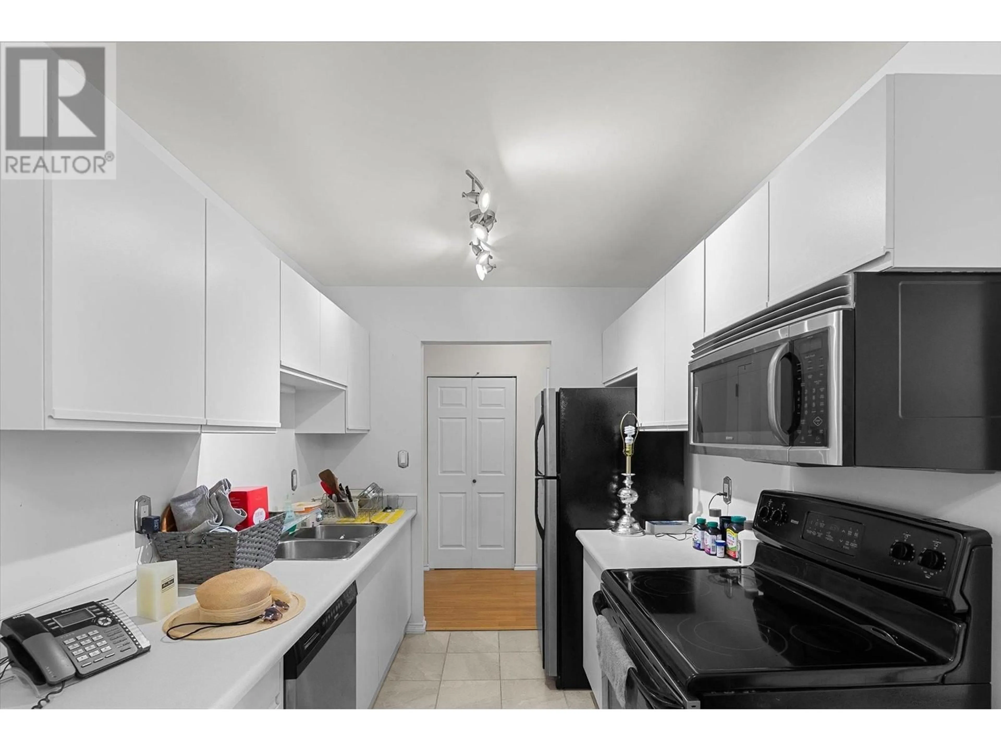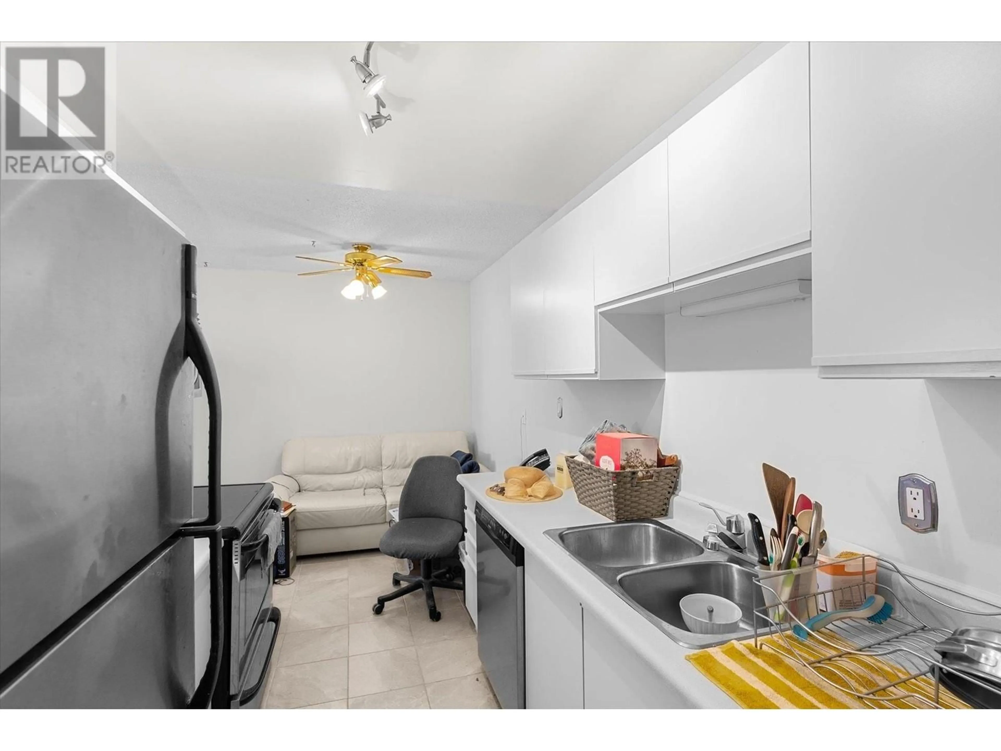307 - 1056 BERNARD AVENUE, Kelowna, British Columbia V1Y8L7
Contact us about this property
Highlights
Estimated valueThis is the price Wahi expects this property to sell for.
The calculation is powered by our Instant Home Value Estimate, which uses current market and property price trends to estimate your home’s value with a 90% accuracy rate.Not available
Price/Sqft$465/sqft
Monthly cost
Open Calculator
Description
Top-Floor 2 Bedroom Condo in a Central 55+ Community This beautiful renovated top-floor East facing condo offers bright and cool daily living while inviting living in a quiet, owner-occupied 55+ complex. With laminate flooring through the home the one feature you don’t want to miss is the soaring vaulted ceilings and transom windows that flood the space with natural light. A cozy gas fireplace anchors the living area, and the large enclosed balcony provides year-round enjoyment with tranquil eastern views. The layout includes two generous bedrooms, a spacious 4-piece bathroom, and a well-appointed kitchen with stainless steel appliances and a built-in microwave. In-suite laundry and ample storage make daily living convenient and comfortable. This pet-friendly community (2 pets allowed up to 12kg or 24” at the shoulder) boasts resort-style amenities including an outdoor pool, indoor hot tub, sauna, and workshop. Secure underground parking and a private storage locker are included, with additional parking potentially available for rent. Enjoy a walkable lifestyle just steps to the lake, downtown, parks, shops, and transit. This is relaxed, low-maintenance living in one of Kelowna’s most connected 55+ communities. (id:39198)
Property Details
Interior
Features
Main level Floor
Foyer
4'8'' x 8'3''Primary Bedroom
10'1'' x 16'5''Living room
11'10'' x 18'7''Kitchen
7'5'' x 8'2''Exterior
Features
Parking
Garage spaces -
Garage type -
Total parking spaces 1
Condo Details
Amenities
Storage - Locker, Sauna, Whirlpool, Cable TV
Inclusions
Property History
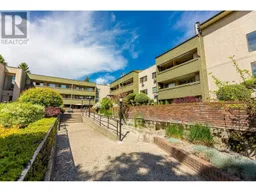 21
21
