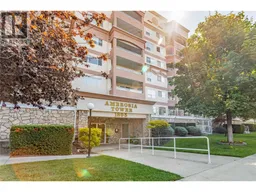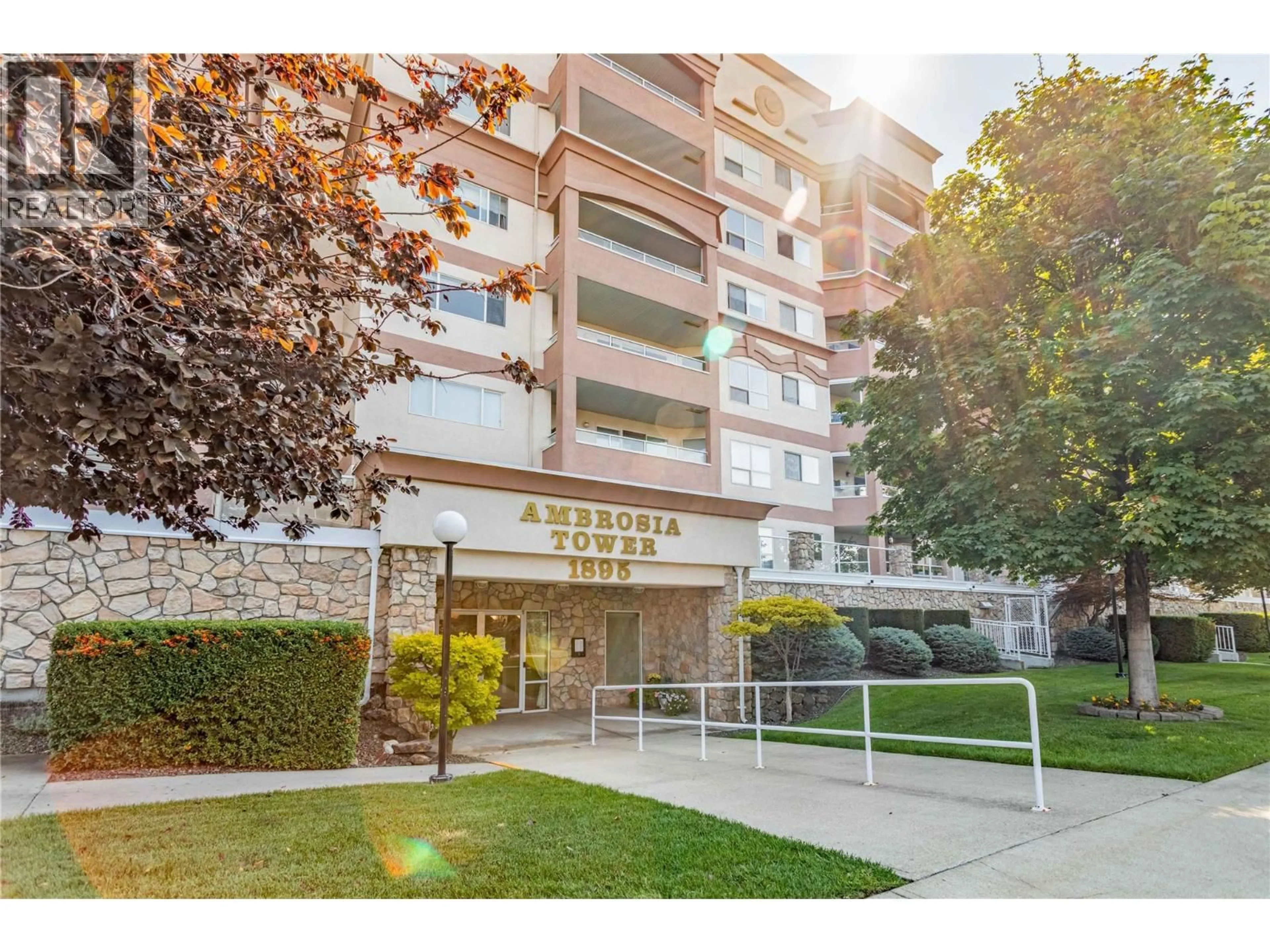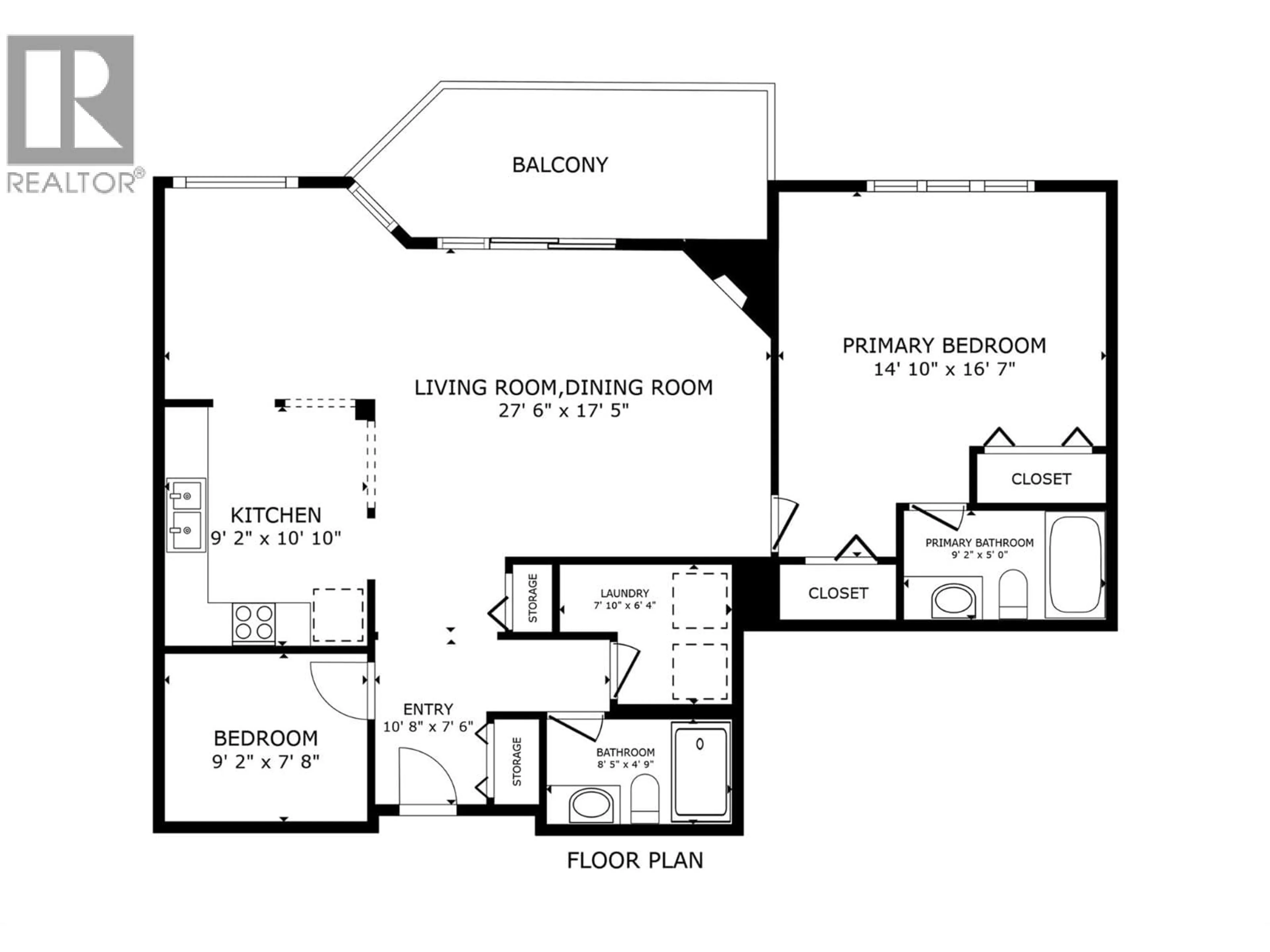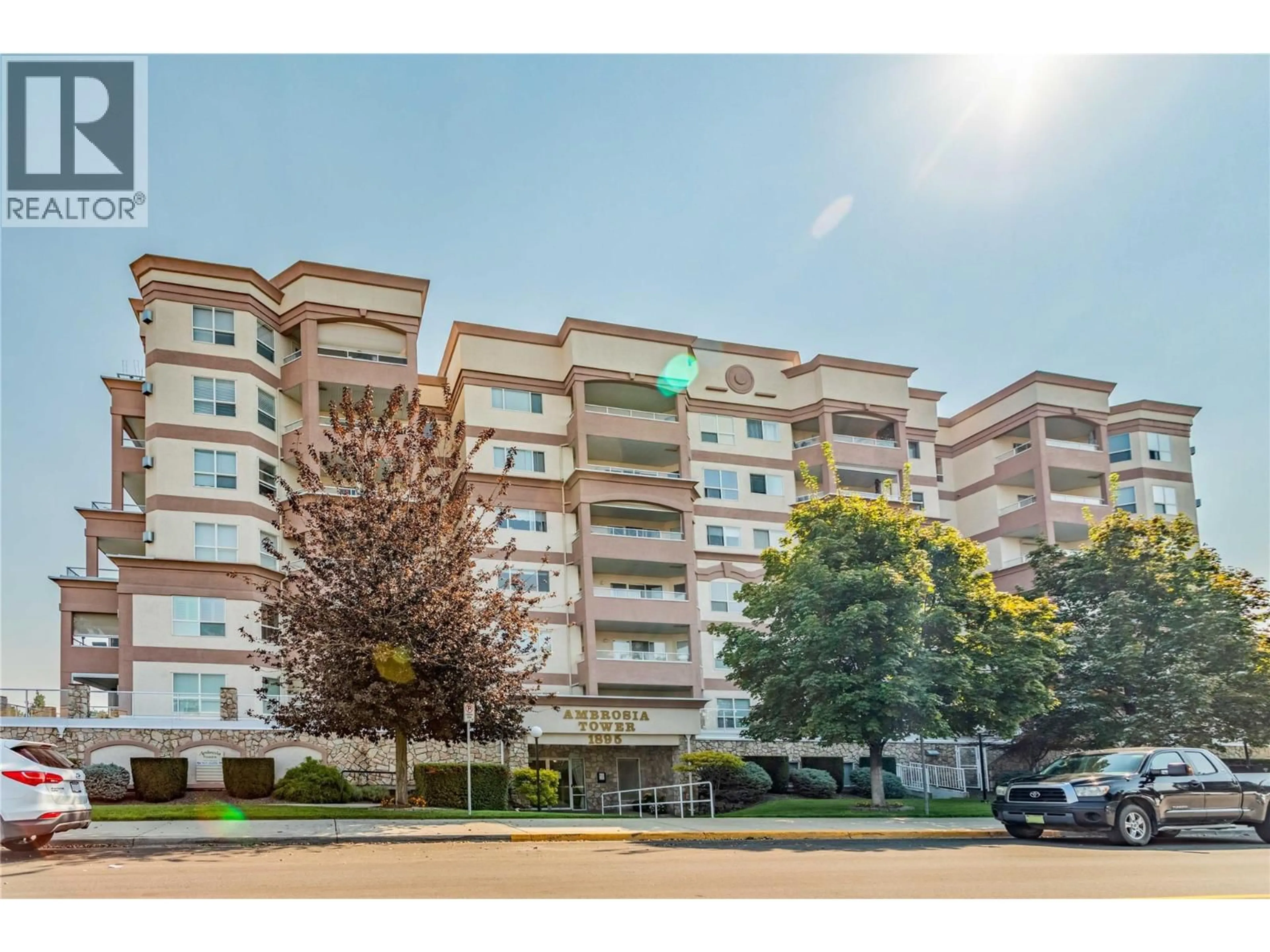303 - 1895 AMBROSI ROAD, Kelowna, British Columbia V1Y4R8
Contact us about this property
Highlights
Estimated valueThis is the price Wahi expects this property to sell for.
The calculation is powered by our Instant Home Value Estimate, which uses current market and property price trends to estimate your home’s value with a 90% accuracy rate.Not available
Price/Sqft$419/sqft
Monthly cost
Open Calculator
Description
Welcome to 303 1895 Ambrosi Rd — one of the most sought-after 55+ communities in Kelowna. Inside, you’ll find: 2 Bedroom/ 2 Bathroom Layout with a spacious Master Bedroom featuring an ensuite and 2 large closets Bright open floor plan with large dining room and living room Fresh paint throughout the apartment Covered deck perfect for year-round enjoyment The lifestyle here is just as impressive as the home itself. Living on Ambrosi means enjoying a truly walkable and healthy way of life. Step out your door and walk to coffee, shopping, grocery stores, and parks. Stay active at the nearby Barlee Community Garden & Park or the Parkinson Rec Centre, and shop fresh and local at Choices, Nature’s Fair, Fisherman’s Market, or Save-On-Foods — all just minutes away on foot. There is also plenty of parking including 1 underground stall and lots of visitor and street parking. This is more than downsizing — it’s upgrading to a healthier, more connected lifestyle. Residents here thrive by moving through life on foot, staying active, eating well, and building lasting friendships. In fact, the current owners say leaving the community of people they’ve grown alongside in Ambrosia Tower is the hardest part about moving. Living on Ambrosi is a lifestyle choice. If you’re ready for your next chapter to include more connection, wellness, and walkability, this is the home for you. (id:39198)
Property Details
Interior
Features
Main level Floor
Laundry room
6'4'' x 7'10''4pc Bathroom
4'9'' x 8'5''Bedroom
7'8'' x 9'2''4pc Bathroom
5'0'' x 9'2''Exterior
Parking
Garage spaces -
Garage type -
Total parking spaces 1
Condo Details
Inclusions
Property History
 35
35



