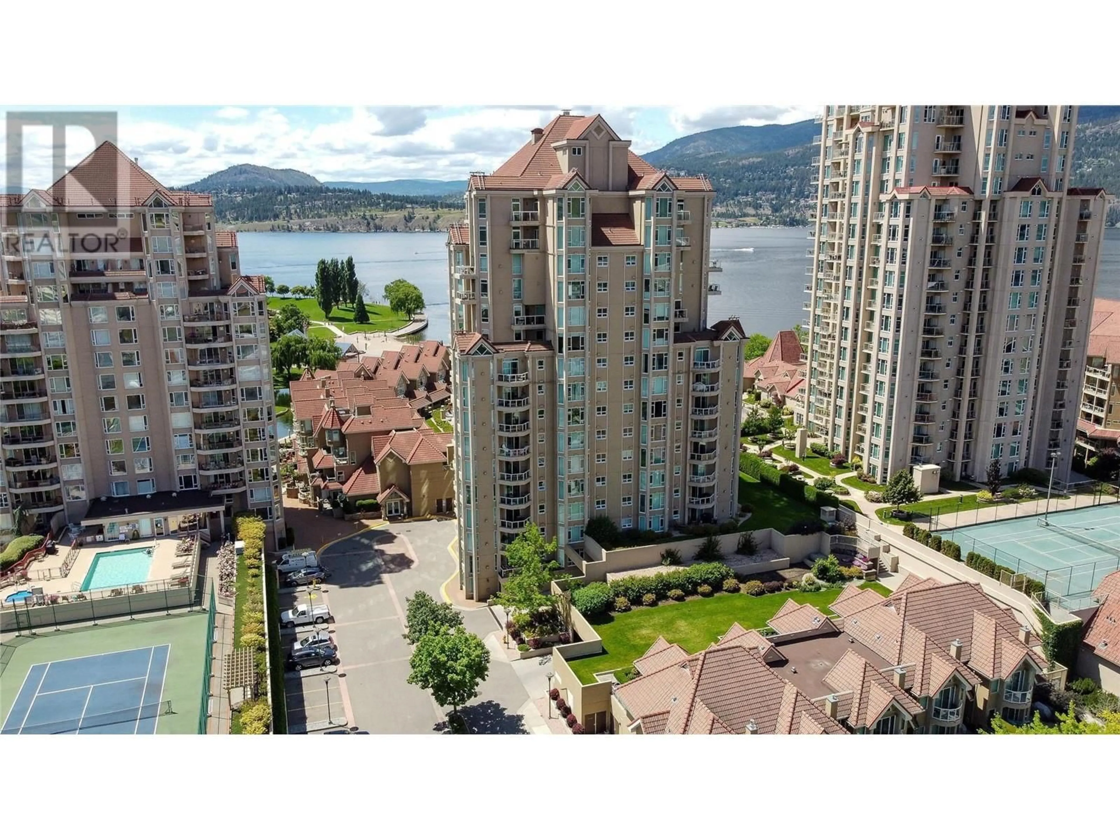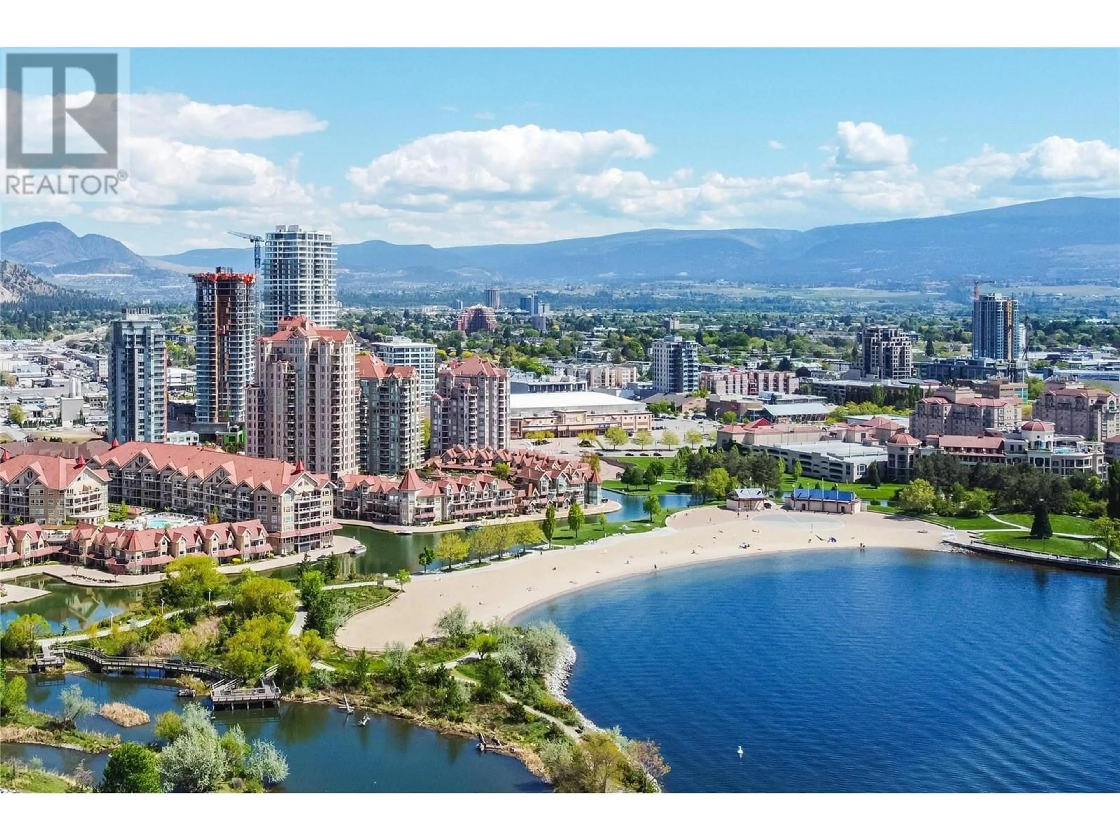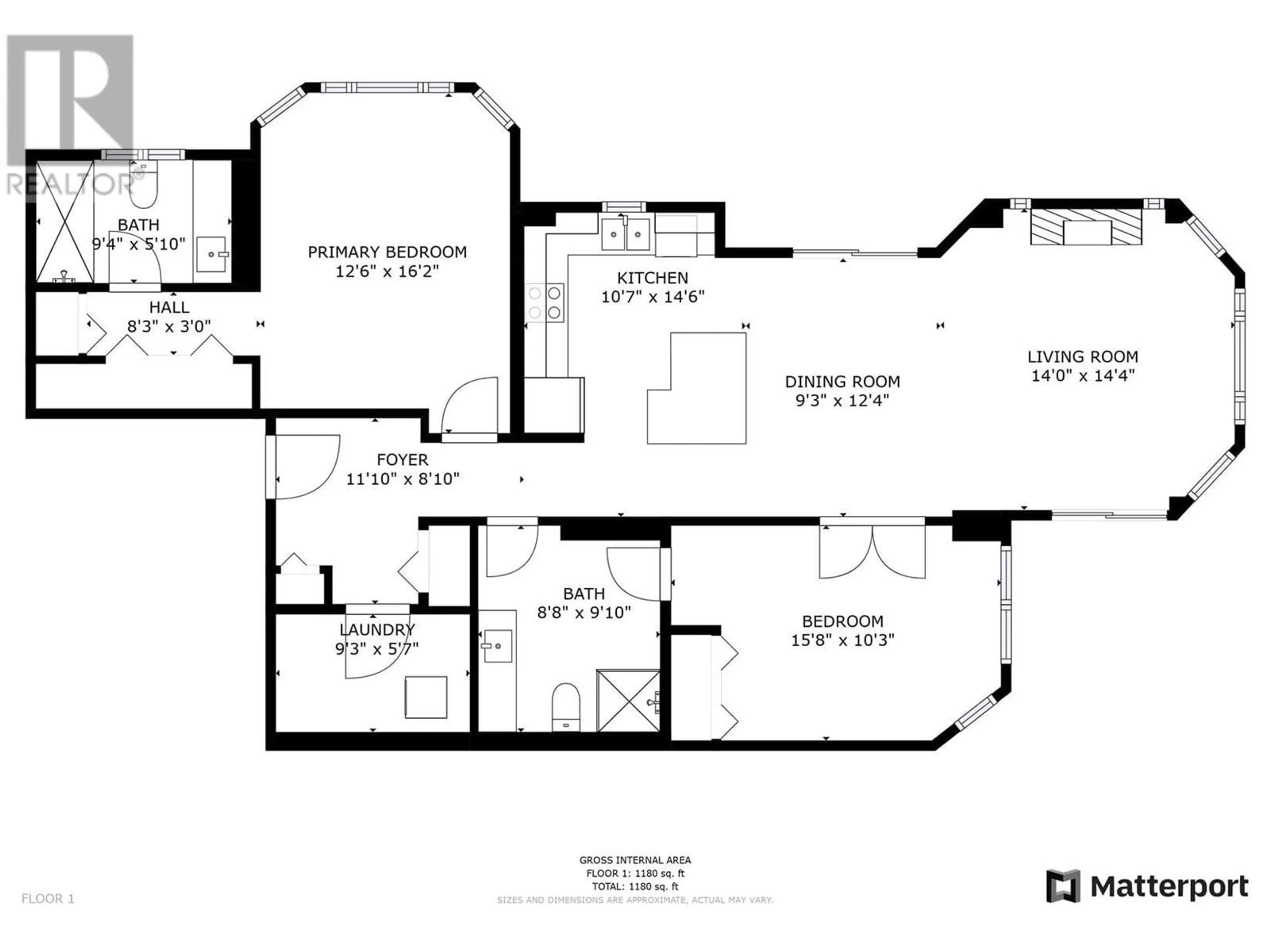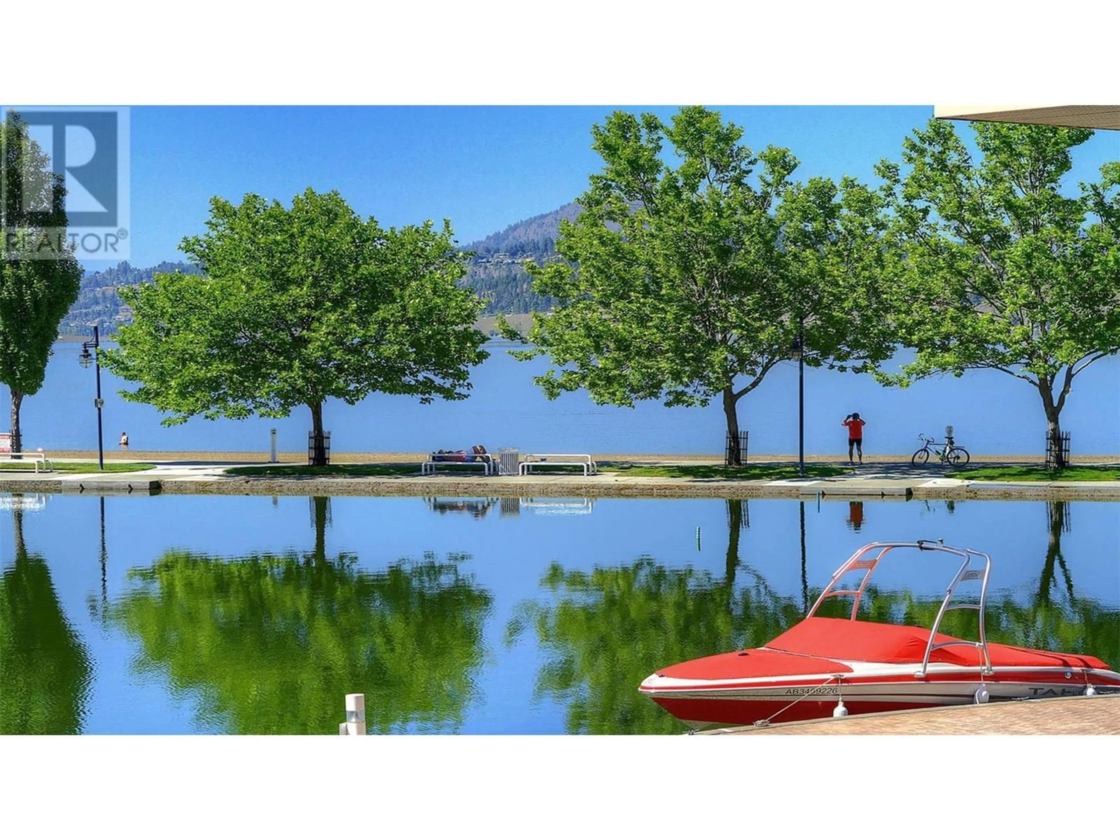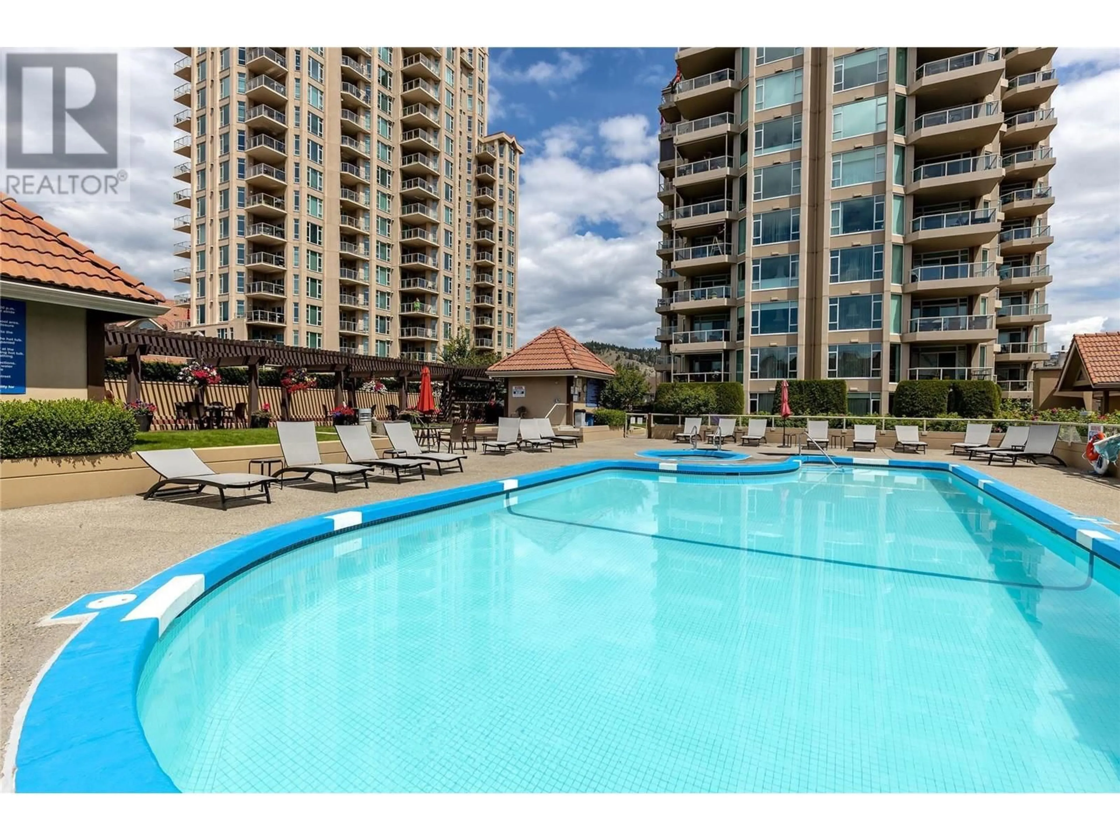302 - 1152 SUNSET DRIVE, Kelowna, British Columbia V1Y9R7
Contact us about this property
Highlights
Estimated valueThis is the price Wahi expects this property to sell for.
The calculation is powered by our Instant Home Value Estimate, which uses current market and property price trends to estimate your home’s value with a 90% accuracy rate.Not available
Price/Sqft$561/sqft
Monthly cost
Open Calculator
Description
Downtown lakefront bright and cheery corner luxury condo at the sought after Lagoons tower. This large spacious 2 bed/ 2 bath condo is located right on the pool level allowing for quick and easy access to the outdoor pool, hot tub and meticulously groomed courtyard. The amazing unit features two balconies off the great room area to enjoy the morning and afternoon sun. The Kitchen features glossy white cabinets with center Island and new counter tops and sink. There is also a window over the sink for extra light & beautiful Living room w gas fireplace & dining area. King-size master includes 2 separate closets & a 4 piece ensuite. 2nd bedroom is spacious & has access to the great room area and also direct private access to the second large main bathroom. Lagoon features outdoor pool, indoor pool, hot tub, & steam room, boat slips, Secure underground parking & convenient storage locker just outside your door. Lagoons is located next to restaurants, shopping, casino, arena & the beach. (id:39198)
Property Details
Interior
Features
Main level Floor
3pc Bathroom
9'10'' x 8'8''Bedroom
10'3'' x 15'8''4pc Ensuite bath
5'10'' x 9'4''Primary Bedroom
16'2'' x 12'6''Exterior
Features
Parking
Garage spaces -
Garage type -
Total parking spaces 1
Condo Details
Amenities
Storage - Locker, Clubhouse
Inclusions
Property History
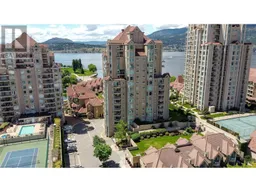 49
49
