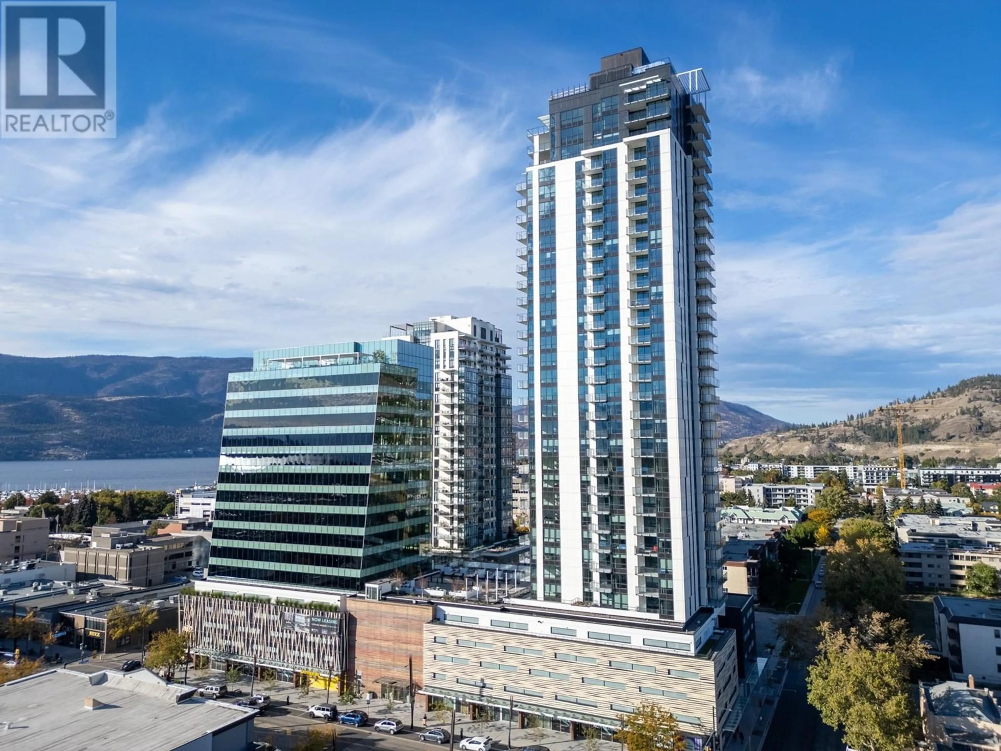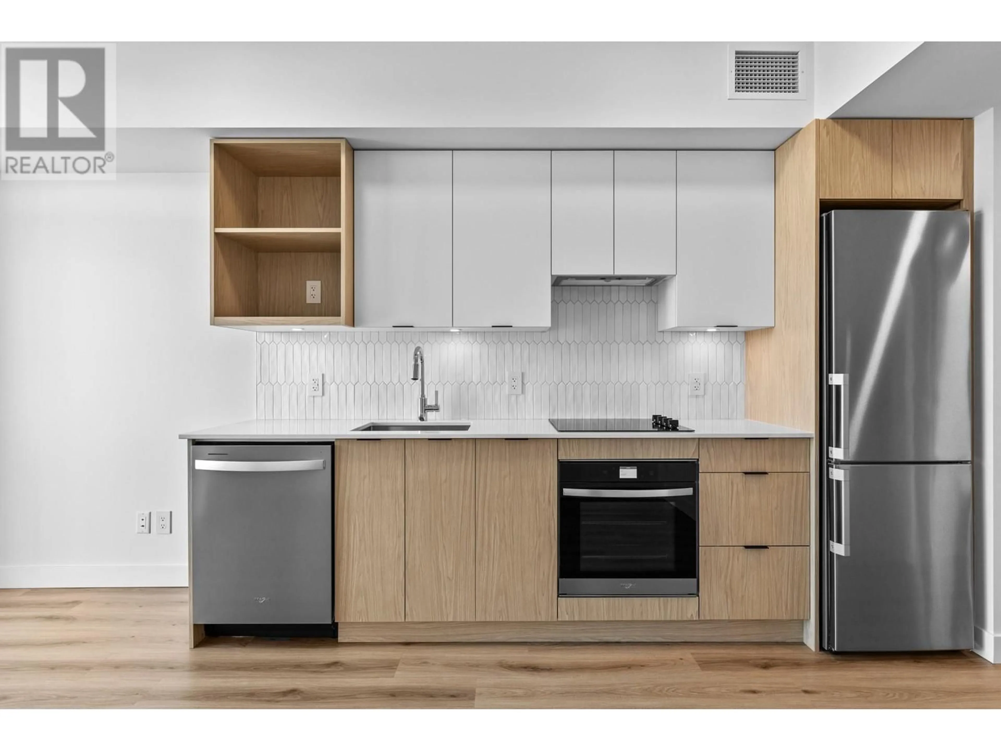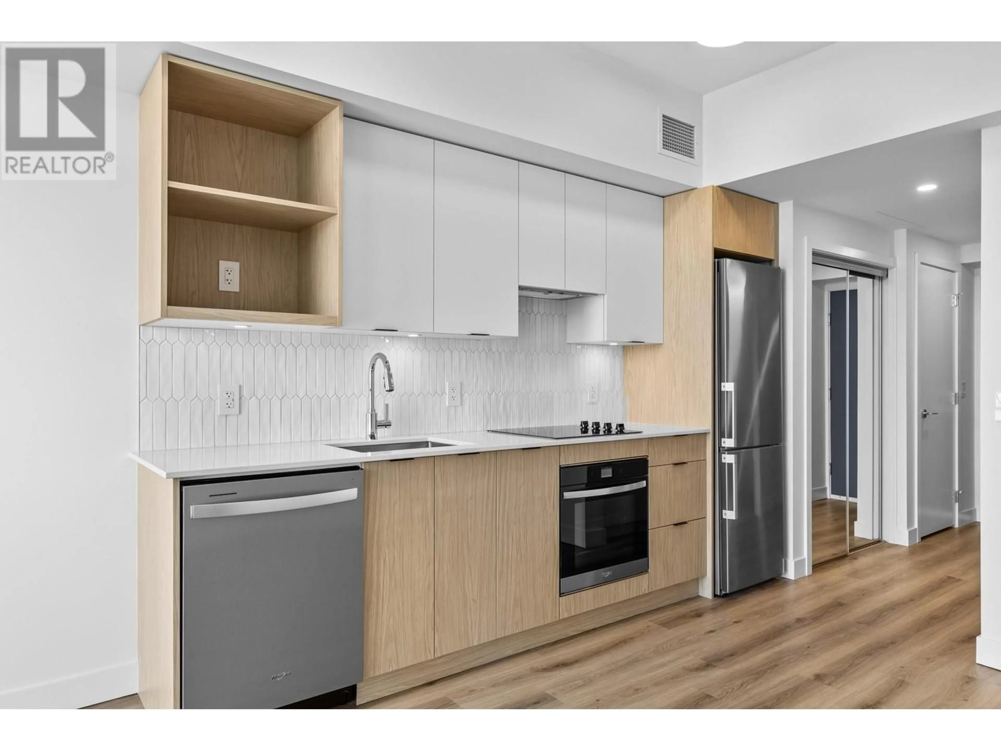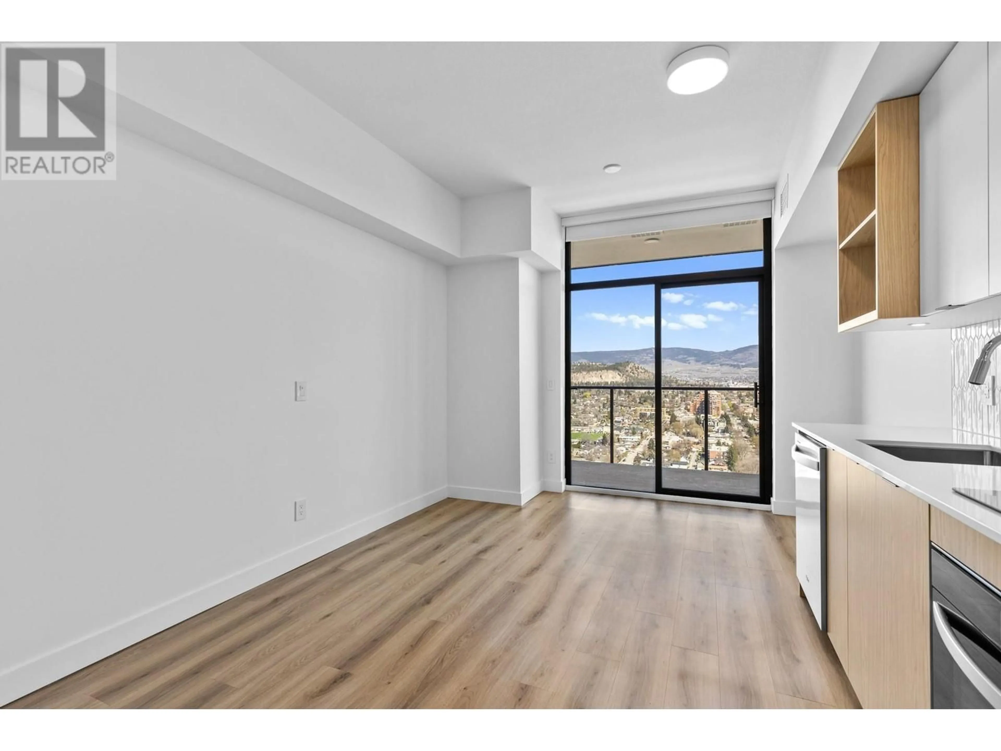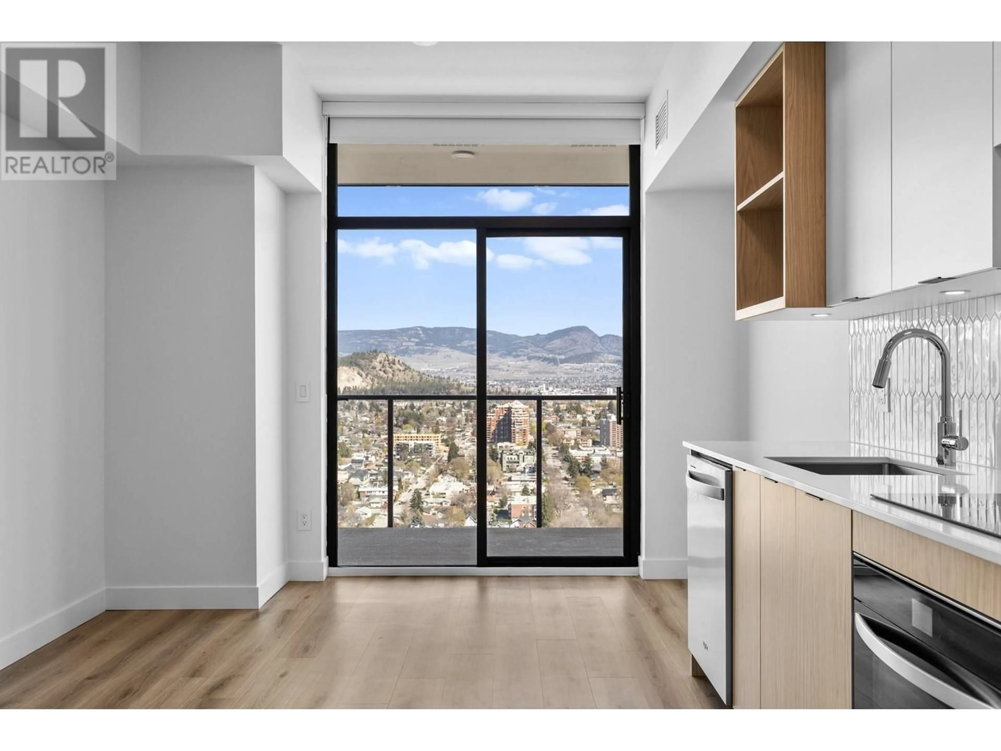3007 - 1488 BERTRAM STREET, Kelowna, British Columbia V1Y6P2
Contact us about this property
Highlights
Estimated ValueThis is the price Wahi expects this property to sell for.
The calculation is powered by our Instant Home Value Estimate, which uses current market and property price trends to estimate your home’s value with a 90% accuracy rate.Not available
Price/Sqft$1,124/sqft
Est. Mortgage$1,507/mo
Maintenance fees$186/mo
Tax Amount ()-
Days On Market4 days
Description
Welcome to Bertram at Bernard Block - elevated living in the heart of Downtown Kelowna. Perched on the 30th floor with stunning East-facing views, this efficiently designed studio home offers approx 312 sqft of living space. Perfect for first-time Buyers, investors, and anyone seeking a vibrant urban lifestyle, this home comes with 1 parking stall and 1 storage locker - a very rare and valuable perk for downtown studio homes. Enjoy a sleek warm color scheme, modern finishes, and thoughtfully maximized space. The open layout is complemented by floor-to-ceiling windows, filling the home with natural morning light and showcasing picturesque mountain and city views. The sleek gourmet kitchen boasts quartz countertops, stainless steel appliances & flat-panel cabinetry. This home is equipped with central heating and air conditioning for cozy living in all four seasons. Bertram offers incredible amenities, incl. rooftop sky pool on the 34th floor, hot tub & lounge with panoramic views, fitness center, co-working space, bocce court, & outdoor BBQ’s. Fully pet-friendly with a dedicated dog wash and run area, plus secure bike storage & repair station. With a Walk Score of 97, you’re just steps from restaurants, shops, and transit. 1 parking stall is included, plus a storage locker. Vacant and ready for quick possession—don’t miss your chance to call one of Kelowna’s most exciting new downtown communities home. (id:39198)
Property Details
Interior
Features
Main level Floor
Full bathroom
Bedroom - Bachelor
' x 'Exterior
Features
Parking
Garage spaces -
Garage type -
Total parking spaces 1
Condo Details
Amenities
Storage - Locker, Recreation Centre, Party Room, Whirlpool, Clubhouse
Inclusions
Property History
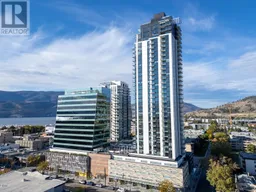 47
47
