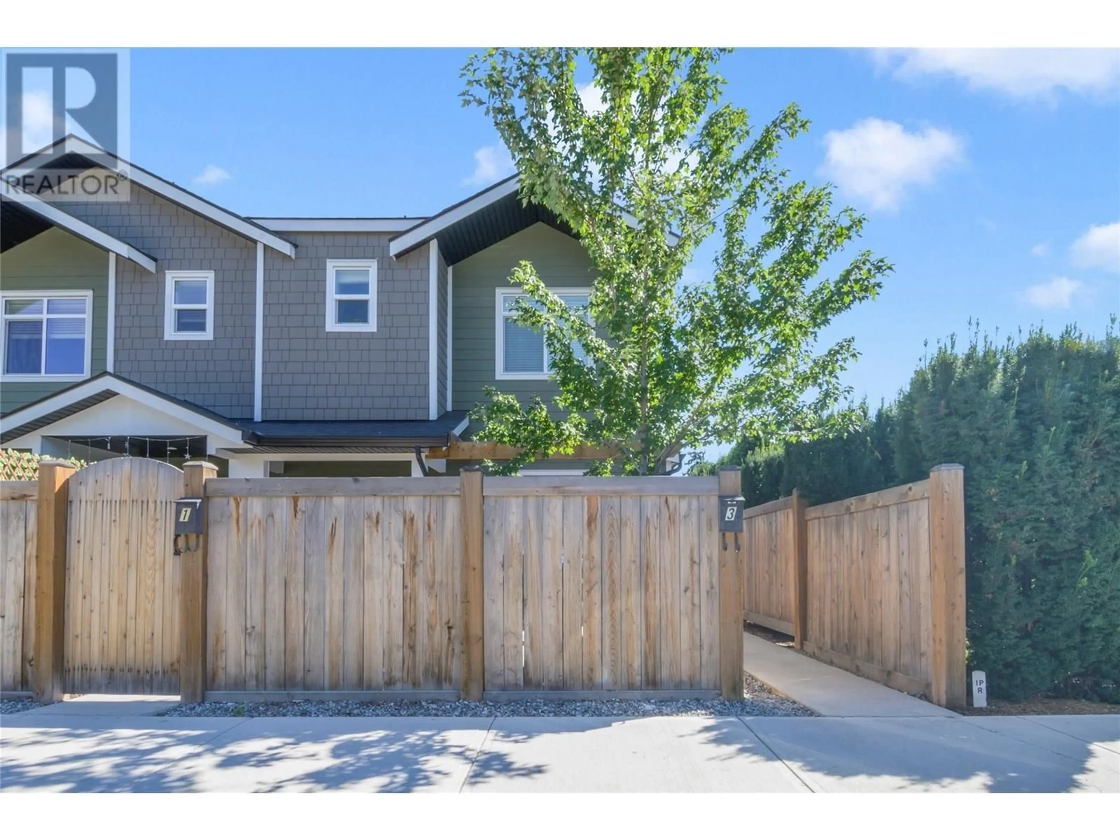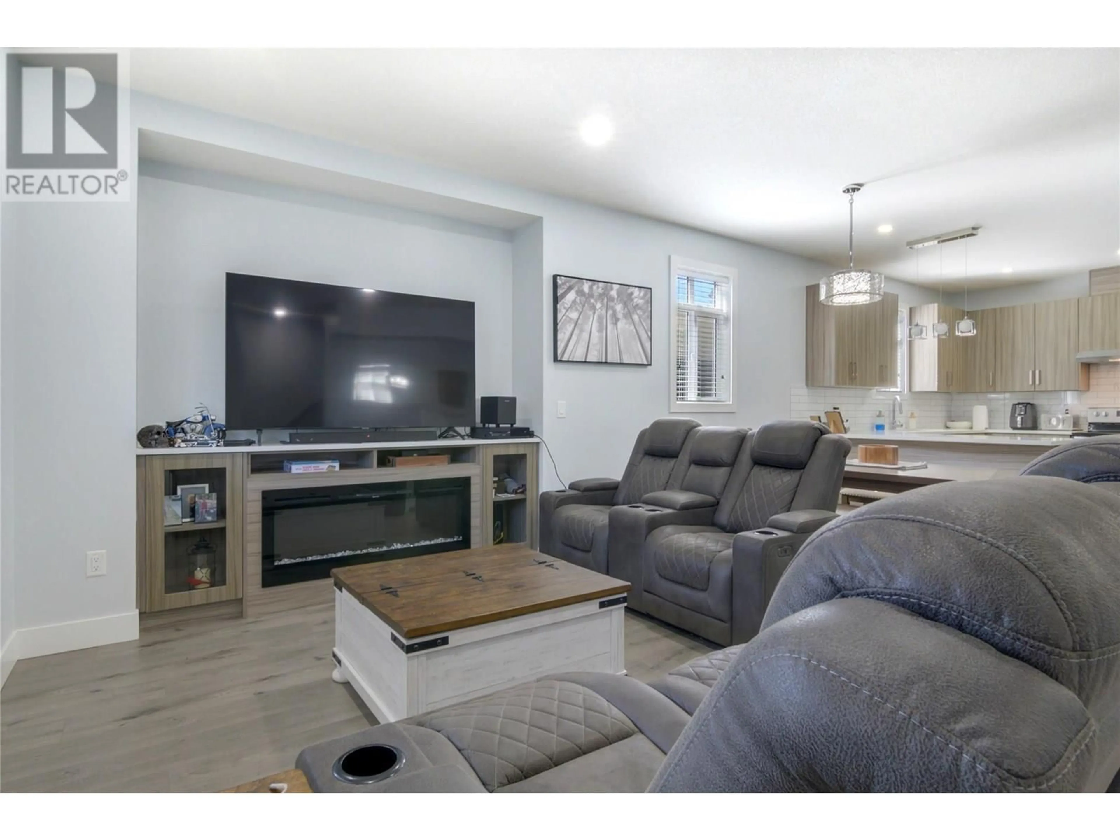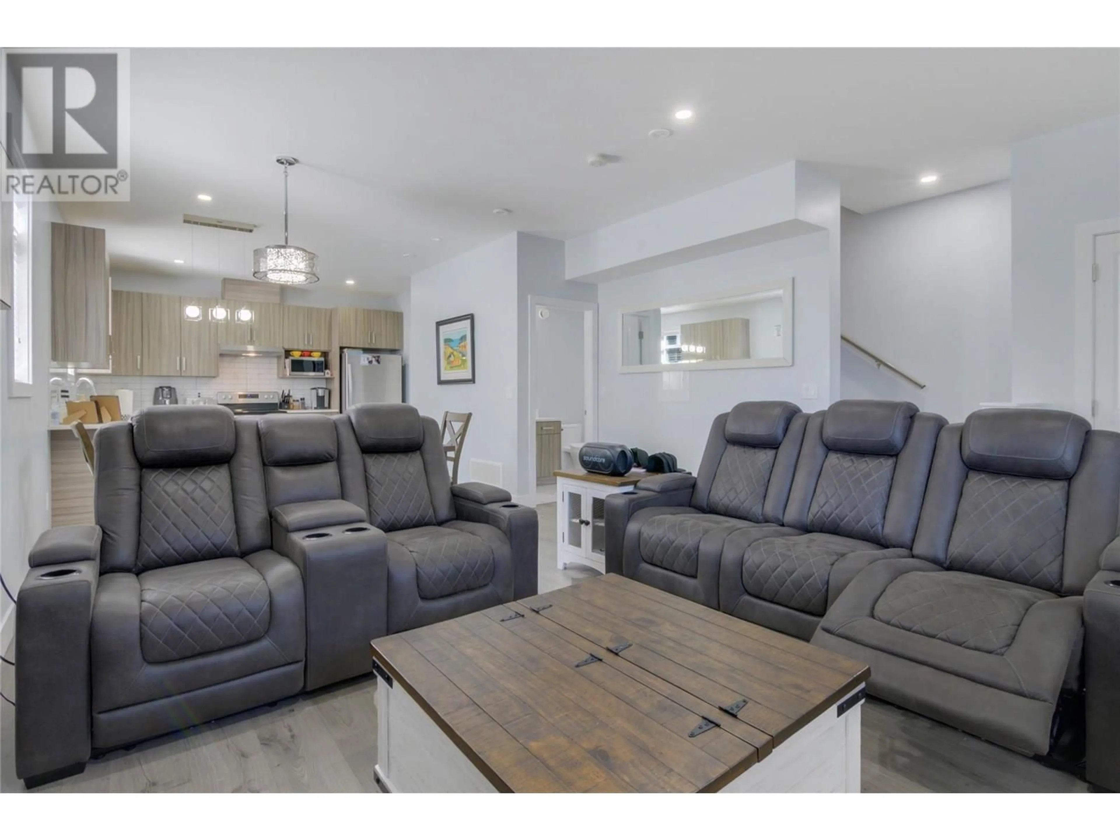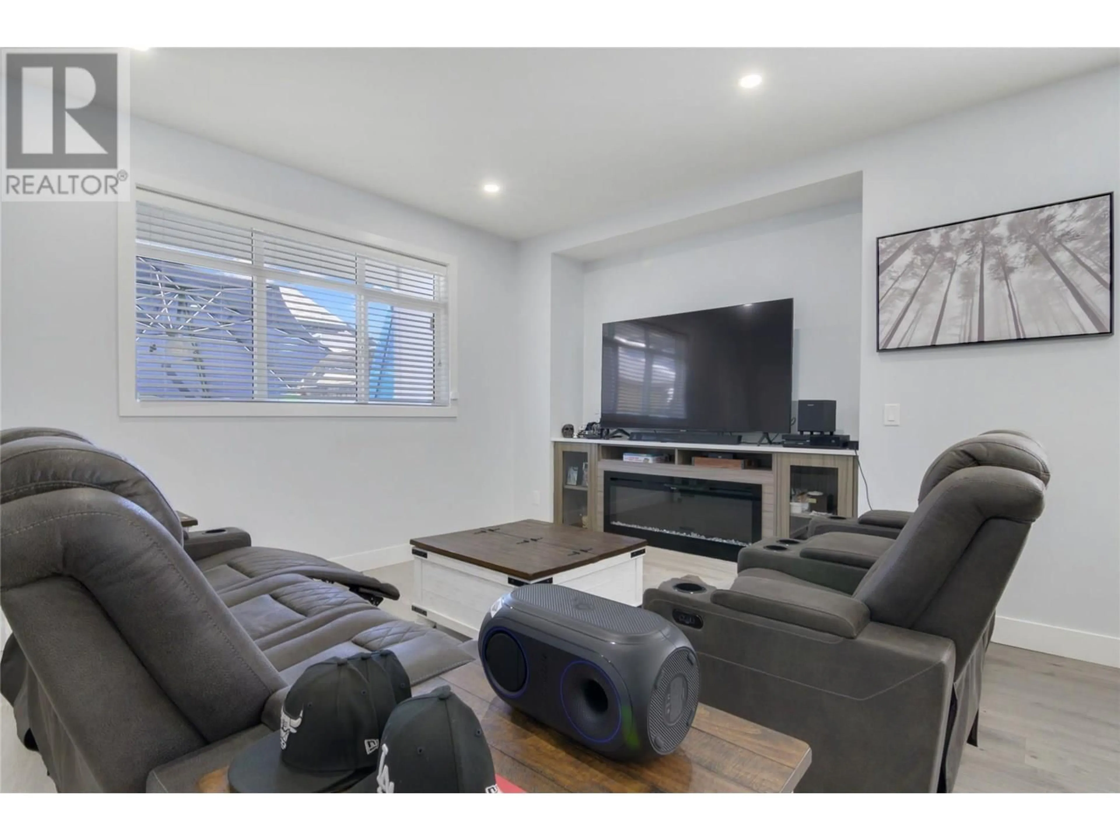3 - 825 CADDER AVENUE, Kelowna, British Columbia V1Y5N7
Contact us about this property
Highlights
Estimated valueThis is the price Wahi expects this property to sell for.
The calculation is powered by our Instant Home Value Estimate, which uses current market and property price trends to estimate your home’s value with a 90% accuracy rate.Not available
Price/Sqft$601/sqft
Monthly cost
Open Calculator
Description
Welcome to this beautifully designed 3-bedroom, 2.5-bathroom townhouse, built in 2022 and ideally located just minutes from Kelowna’s vibrant downtown core, Kelowna General Hospital, Okanagan College, and more. With public beach access only a 10-minute walk away, you’ll enjoy the best of Okanagan living right at your doorstep. Step inside to a bright and contemporary open-concept main floor featuring 9-foot ceilings, sleek laminate flooring, and a cozy built-in fireplace — perfect for relaxing or entertaining. The modern kitchen flows seamlessly into the living and dining areas, creating an inviting space for everyday living. Upstairs, you’ll find three spacious bedrooms, including a primary suite with a private ensuite bathroom and a second full bath for family or guests. Enjoy year-round comfort with fully integrated heating, cooling, and a tankless hot water system. This home also includes one designated covered parking stall in a detached shared garage, with additional street parking available. The fully enclosed, landscaped backyard offers privacy and is ideal for pets and outdoor living. Don’t miss this opportunity to own a stylish, move-in-ready home in one of Kelowna’s most desirable locations. Book your private viewing today! (id:39198)
Property Details
Interior
Features
Second level Floor
Full ensuite bathroom
5'6'' x 7'7''Partial bathroom
4'8'' x 6'9''Primary Bedroom
11'1'' x 15'1''Bedroom
9'11'' x 13'Exterior
Parking
Garage spaces -
Garage type -
Total parking spaces 1
Property History
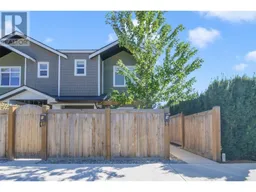 23
23
