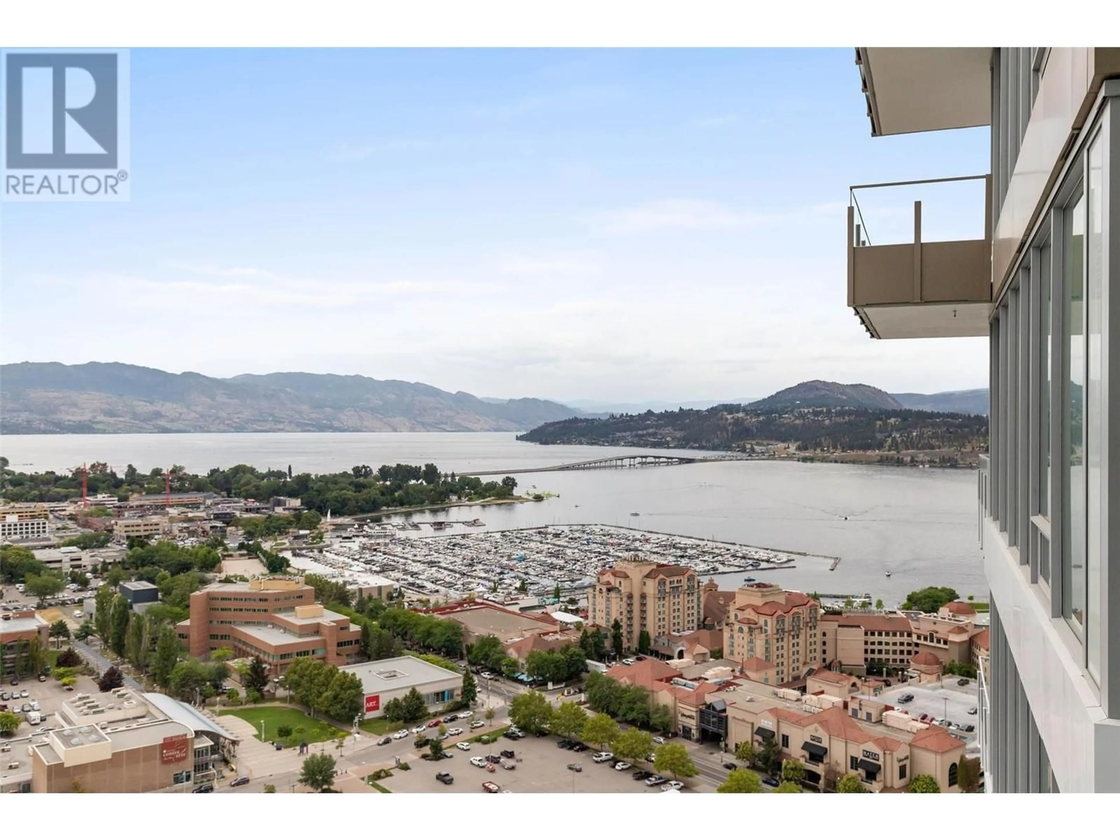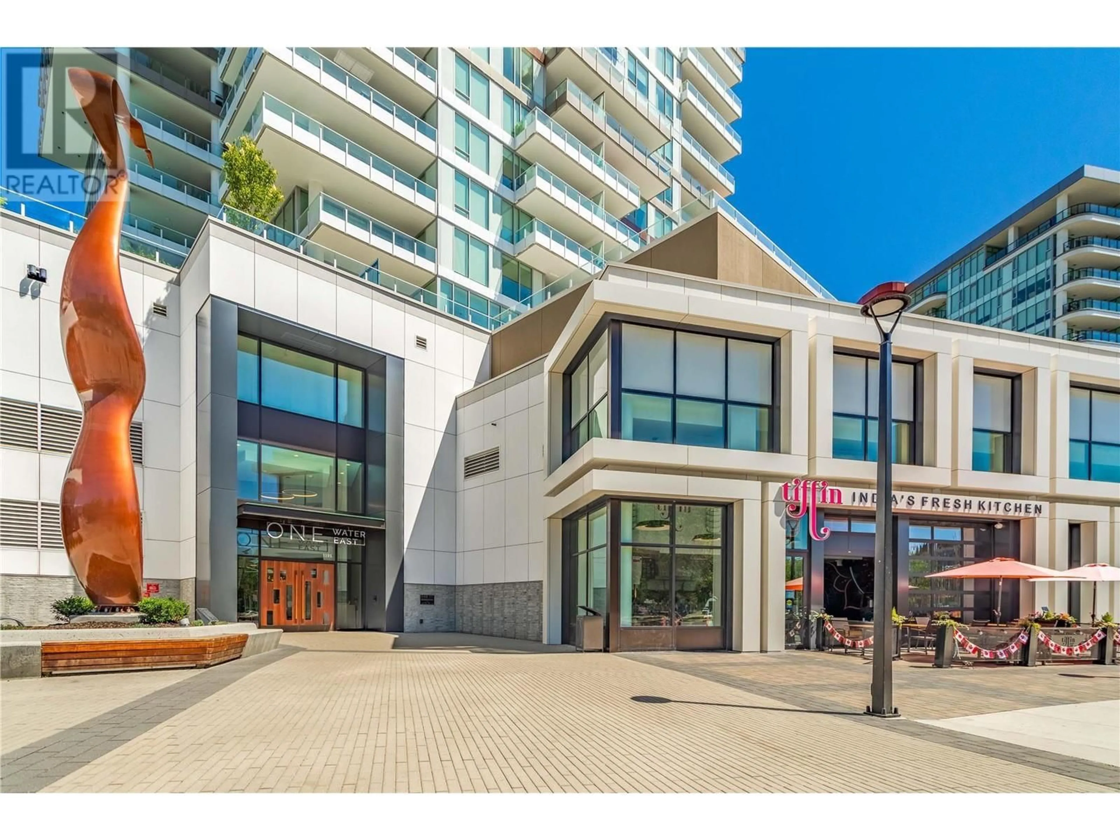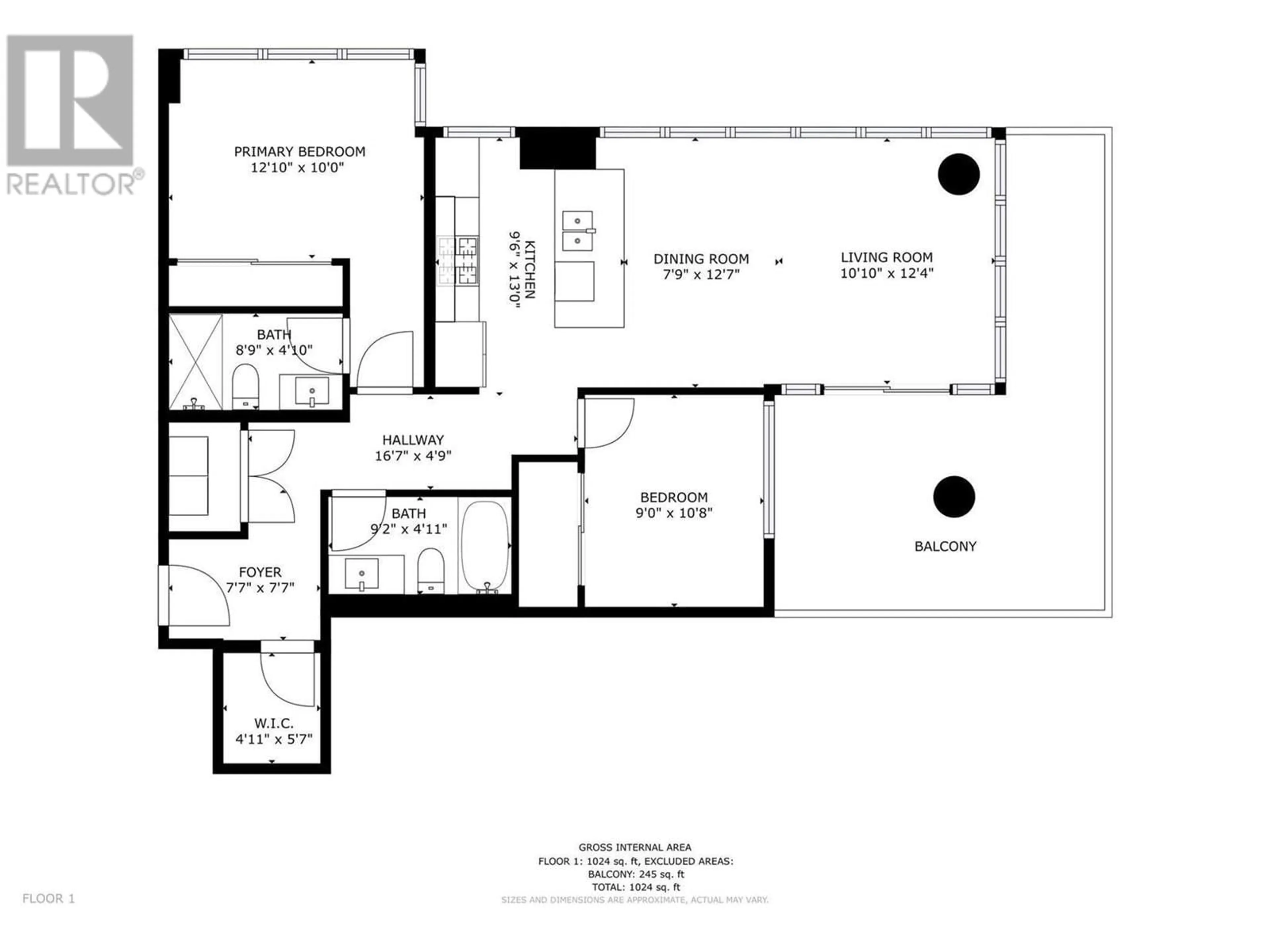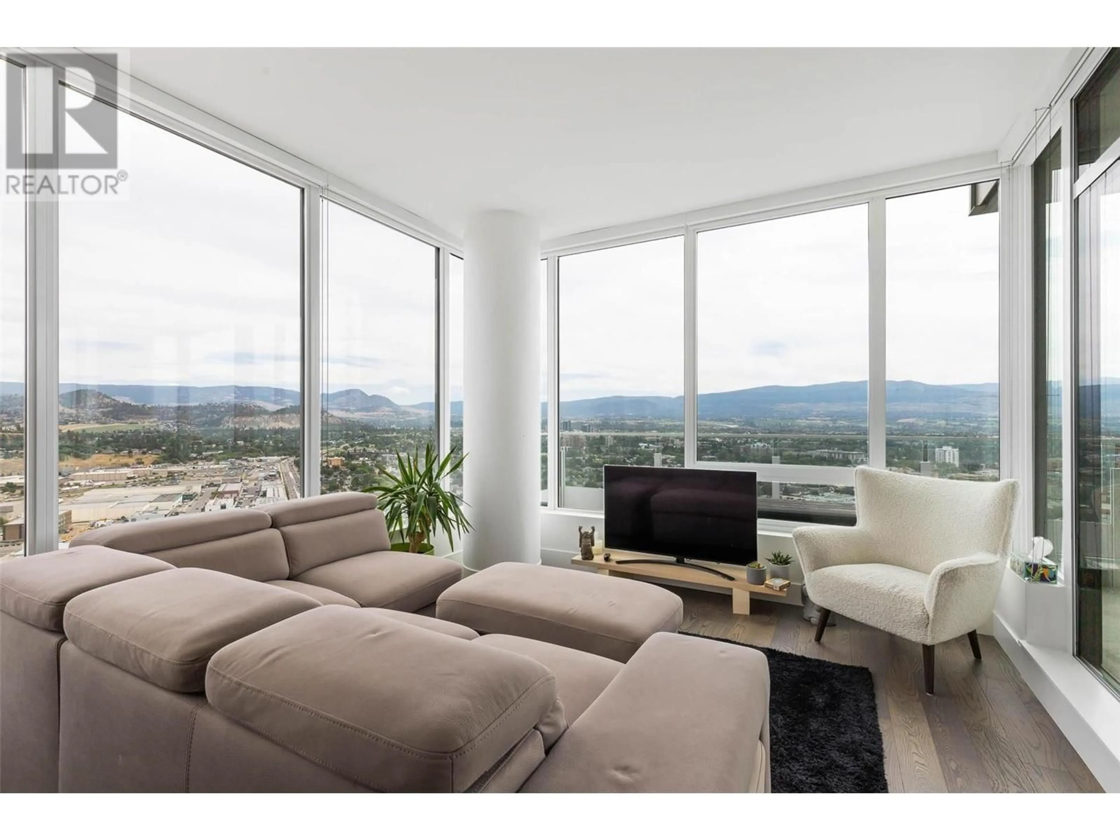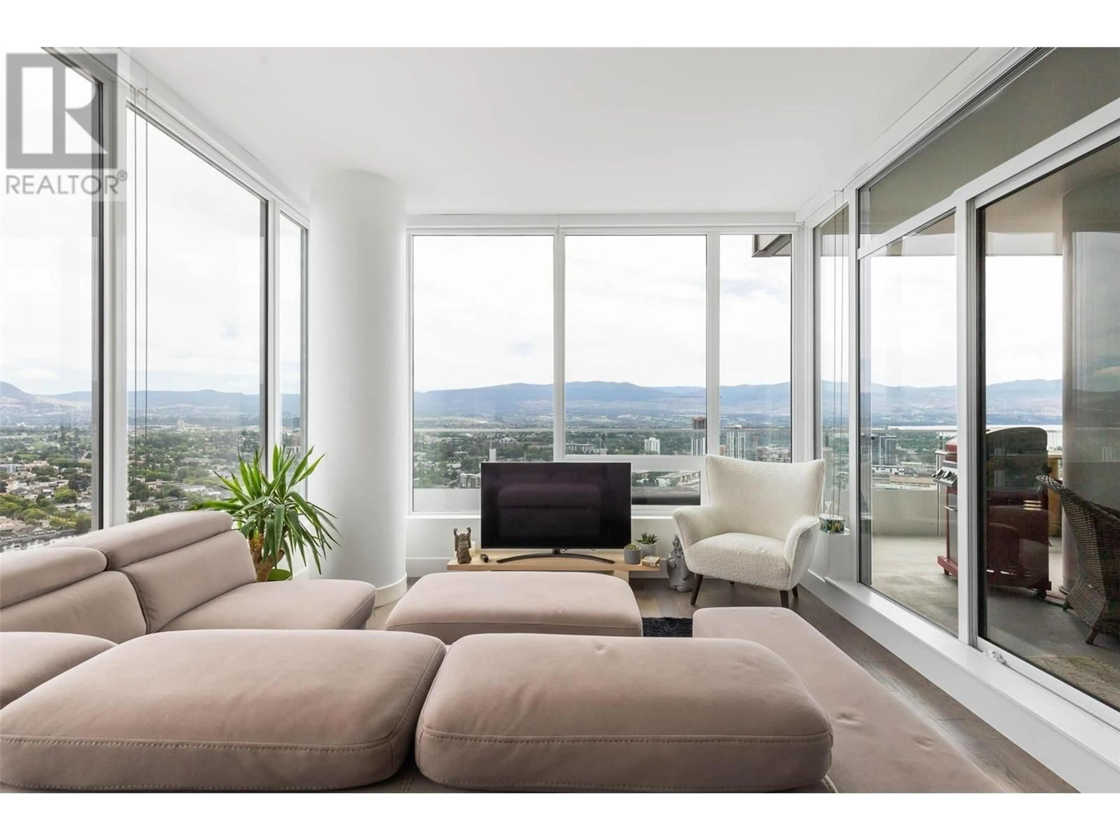2902 - 1191 SUNSET DRIVE, Kelowna, British Columbia V1Y0J4
Contact us about this property
Highlights
Estimated ValueThis is the price Wahi expects this property to sell for.
The calculation is powered by our Instant Home Value Estimate, which uses current market and property price trends to estimate your home’s value with a 90% accuracy rate.Not available
Price/Sqft$852/sqft
Est. Mortgage$3,539/mo
Maintenance fees$550/mo
Tax Amount ()$4,053/yr
Days On Market34 days
Description
Welcome to the 29th floor of One Water, one of the most prestigious addresses in the Okanagan. The 270° view from this floor is spectacular and reminds you every day why you LIVE IN KELOWNA. Watch the sunrise while enjoying your coffee or amazing sunsets with a glass of wine on the patio. This 2 bedroom and 2 full bathroom plan is one of the most popular and efficiently laid out in the building, offering privacy and lots of storage and closet space. The kitchen is equipped with high-end stainless steel appliances, including dishwasher, gas stove and natural gas hook-up on the patio for a BBQ. One Water Street's amenities are the best in the Okanagan and feature two outdoor pools, a resort-style hot tub, and multiple outdoor entertaining areas with BBQs and gas firepits. For the health-conscious, there is a 2200 sq. ft. gym, a separate yoga and Pilates studio, and a pickleball court. Your guests and pets get the royal treatment too… There is a grass dog park and guest suites you can rent. (id:39198)
Property Details
Interior
Features
Main level Floor
Storage
4'7'' x 5'9''Full bathroom
4'10'' x 9'4''Bedroom
8'8'' x 10'7''4pc Ensuite bath
4'9'' x 8'6''Exterior
Features
Parking
Garage spaces -
Garage type -
Total parking spaces 1
Condo Details
Inclusions
Property History
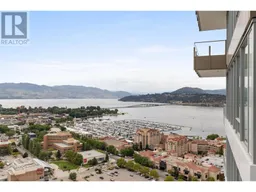 34
34
