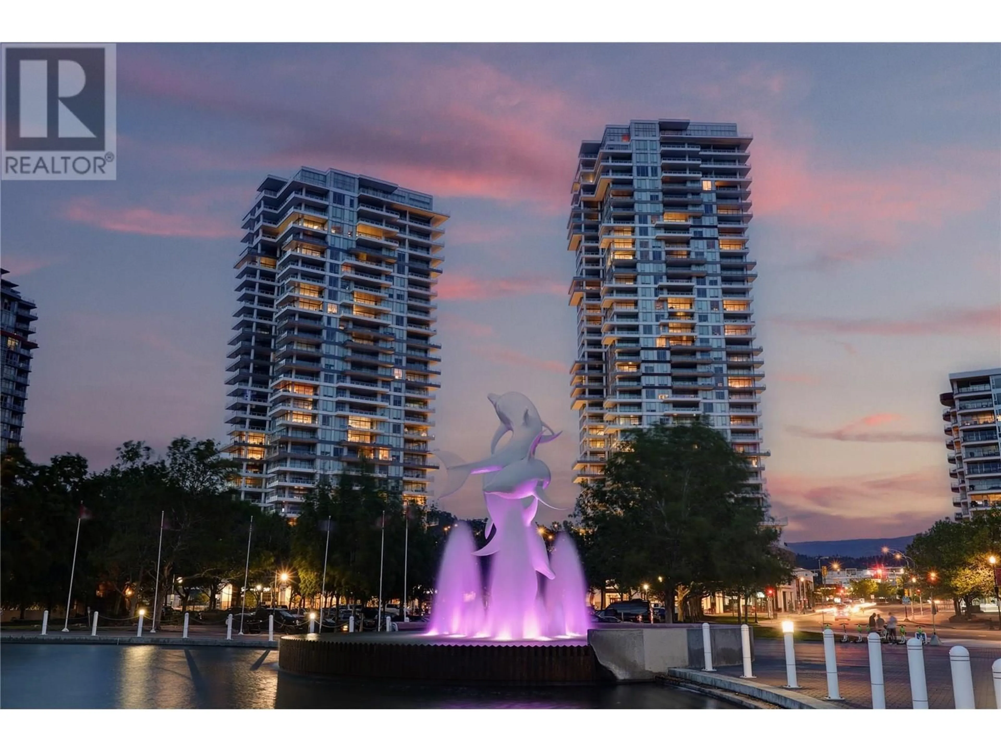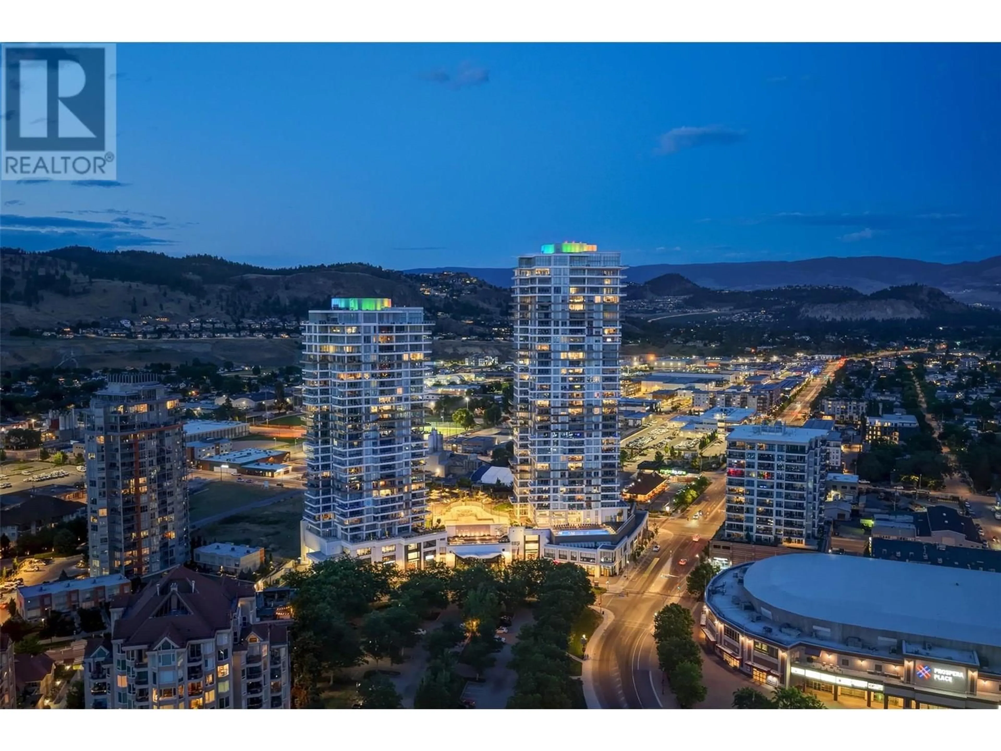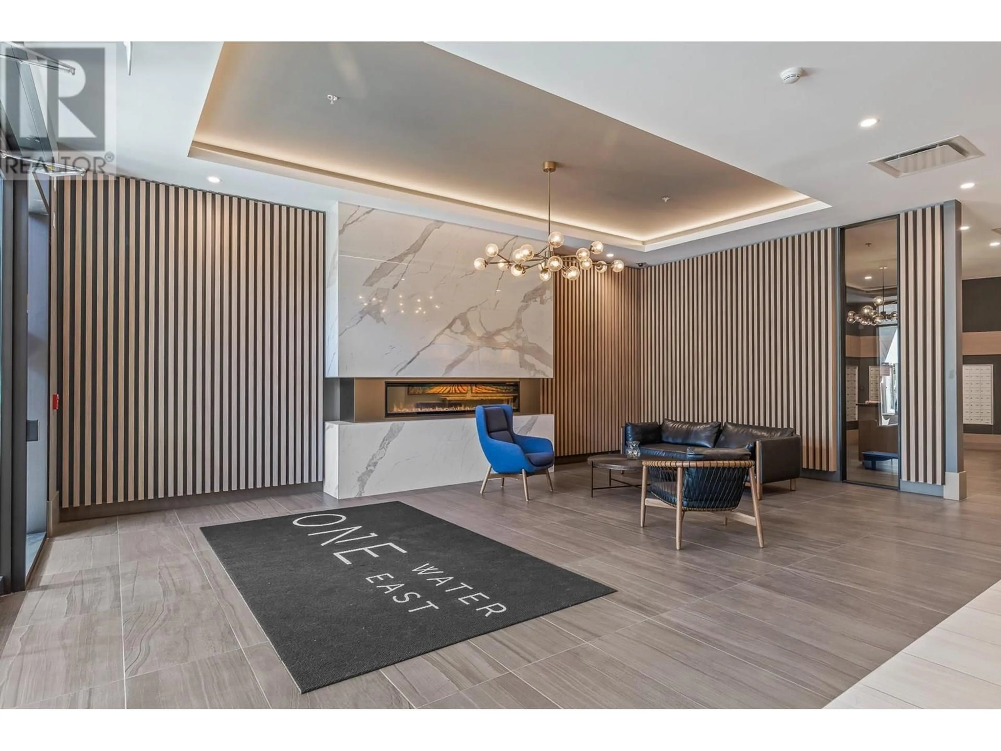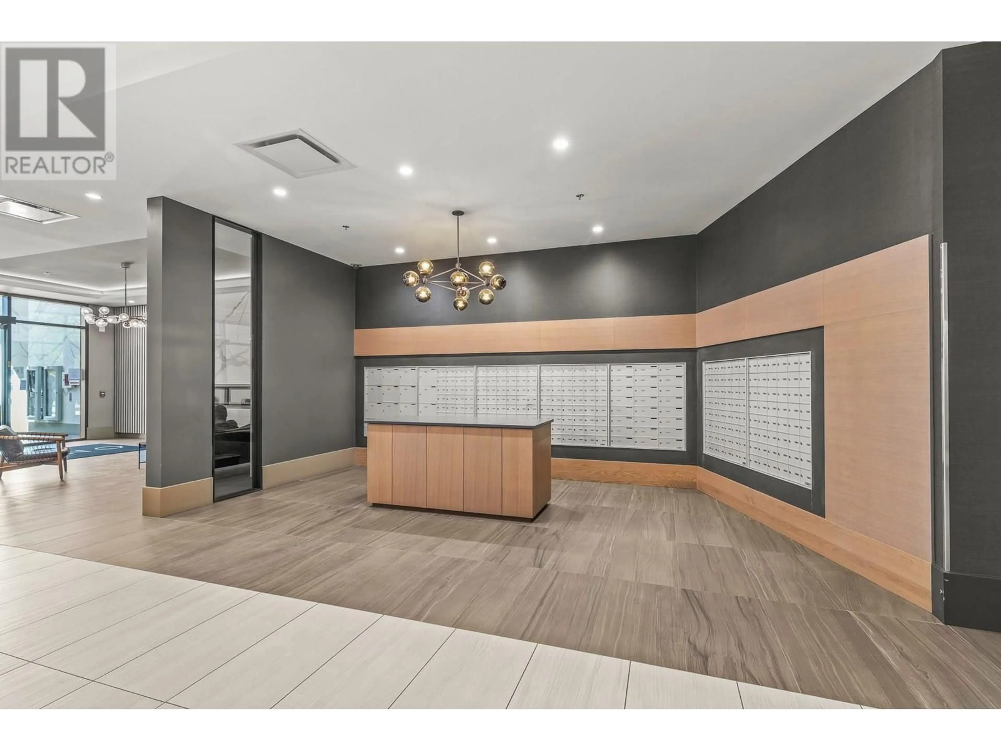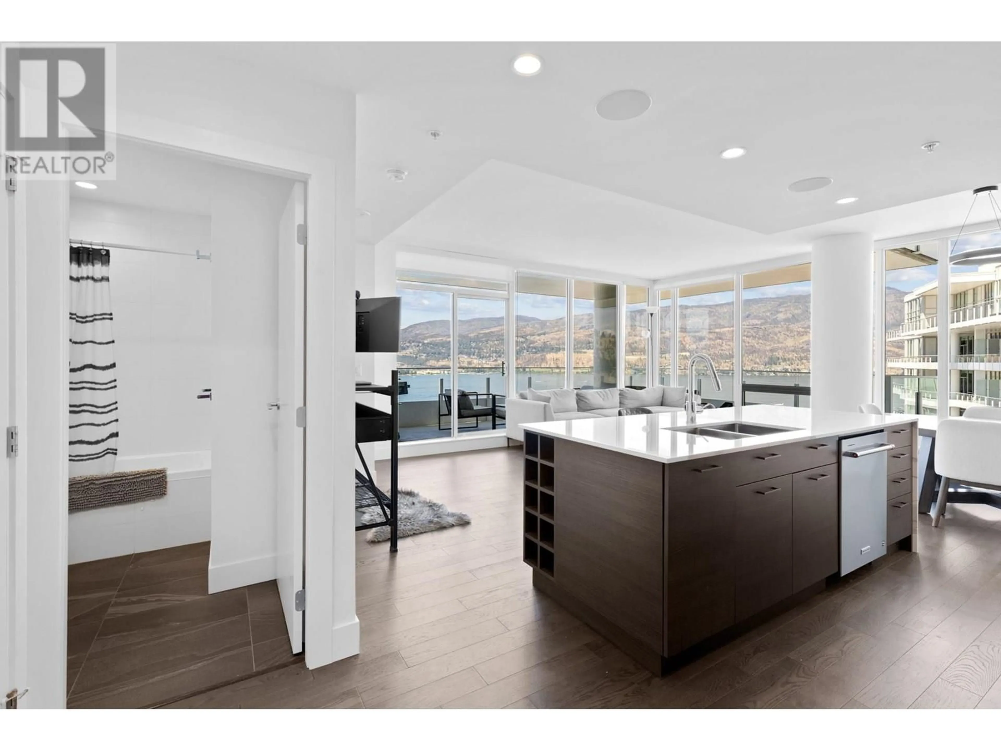2805 - 1191 SUNSET DRIVE, Kelowna, British Columbia V1Y0J4
Contact us about this property
Highlights
Estimated valueThis is the price Wahi expects this property to sell for.
The calculation is powered by our Instant Home Value Estimate, which uses current market and property price trends to estimate your home’s value with a 90% accuracy rate.Not available
Price/Sqft$959/sqft
Monthly cost
Open Calculator
Description
Some of the most magnificent views in Kelowna can be found from this luxury residence in the heart of Downtown Kelowna. Perched on the 28th floor with panoramic lake, mountain, and city views, this home offers numerous upgrades and an oversized outdoor living space, plus the incredible bonus of two dedicated parking stalls included. An entertainer’s dream, the open-concept living area features floor-to-ceiling windows, hardwood floors, and a full Control4 Smart Home system (audio, lighting, security) for comfort, convenience, and peace of mind. The chef’s kitchen is equipped with a gas range, built-in microwave/wall oven, and upgraded quartz island. The 287 sq.ft. deck flows seamlessly from the living space, perfect for enjoying the breathtaking views. A thoughtfully designed split floor plan allows privacy for both bedrooms, each with lake views. The primary bedroom includes a full ensuite with glass shower and custom walk-in closet. In-suite laundry, dedicated storage locker, and central heating/cooling. Resort-style amenities include 2 pools, hot tub, BBQ areas, fire pits, dog park, pickleball court, magnificent fitness centre, yoga room, lounge, guest suite, and business centre. Pet and rental friendly. Steps to the Yacht Club, beaches, and shopping. (id:39198)
Property Details
Interior
Features
Main level Floor
Laundry room
4' x 3'Primary Bedroom
11'2'' x 8'3''3pc Ensuite bath
Dining room
7'6'' x 7'1''Exterior
Features
Parking
Garage spaces -
Garage type -
Total parking spaces 2
Condo Details
Amenities
Storage - Locker, Clubhouse
Inclusions
Property History
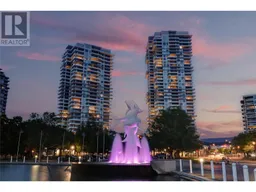 45
45
