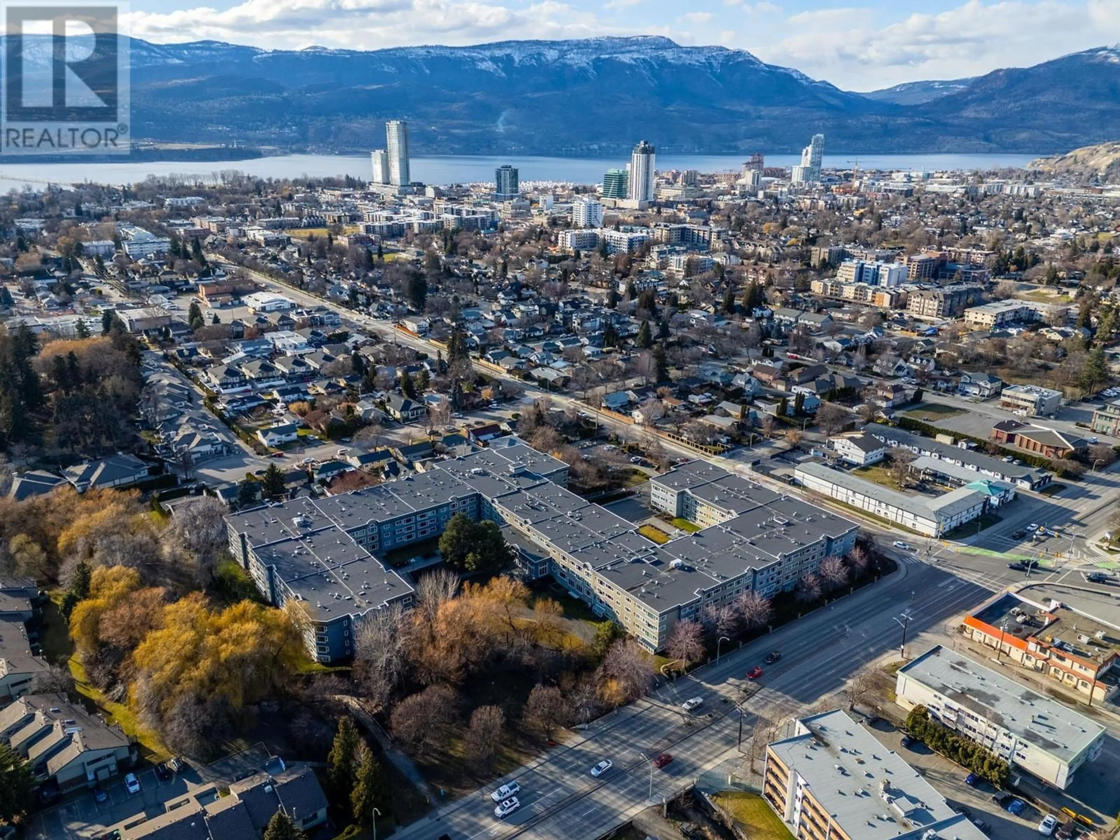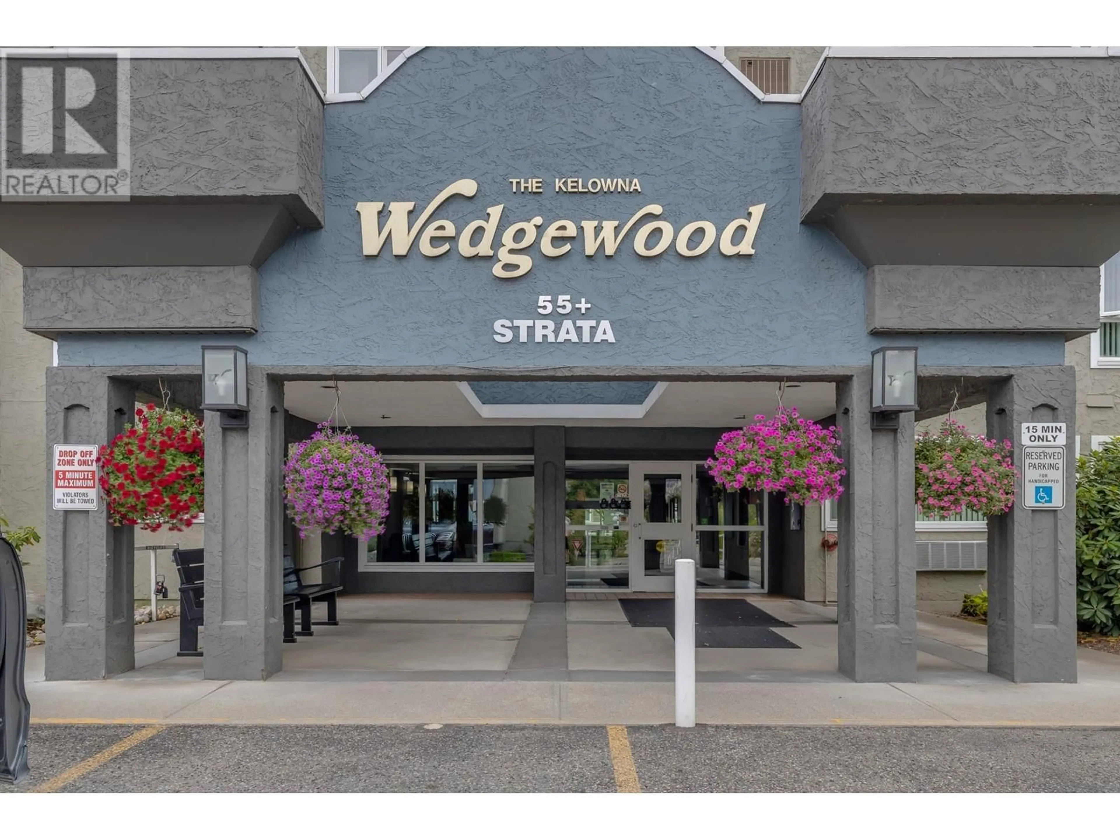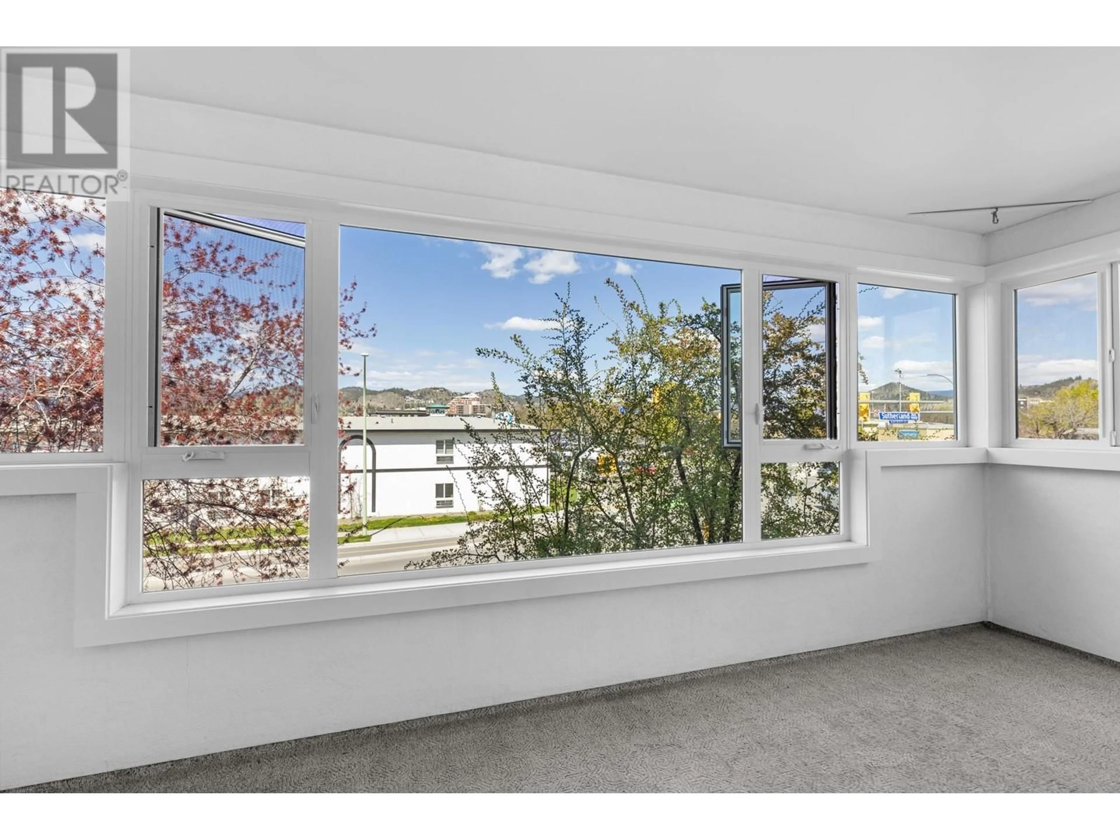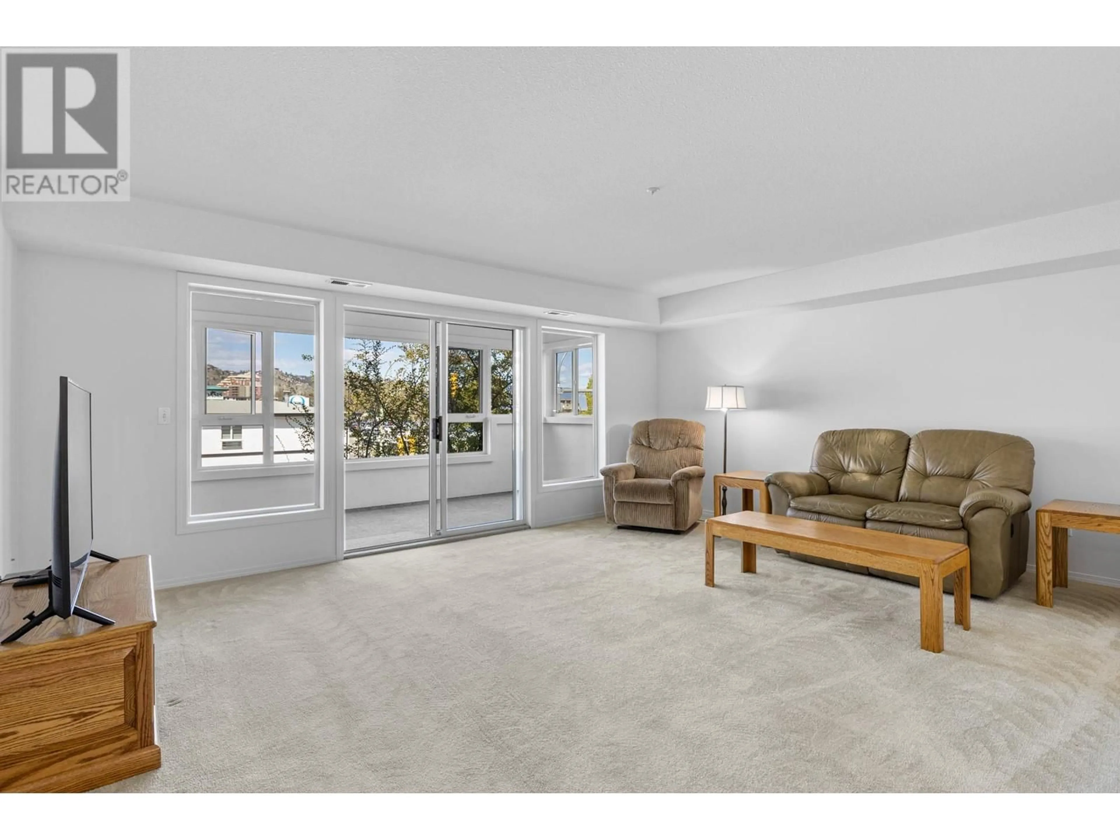256 - 1045 SUTHERLAND AVENUE, Kelowna, British Columbia V1Y5Y1
Contact us about this property
Highlights
Estimated valueThis is the price Wahi expects this property to sell for.
The calculation is powered by our Instant Home Value Estimate, which uses current market and property price trends to estimate your home’s value with a 90% accuracy rate.Not available
Price/Sqft$253/sqft
Monthly cost
Open Calculator
Description
Welcome to one of the largest units in the Wedgewood—a bright and spacious 1,550 sq. ft. corner unit condo with a massive enclosed balcony. ( apprx. 172SF) in one of Kelowna’s most established 55+ communities. You don’t find condos of this size very often! This 3-bedroom, 2-bathroom home (or 2 bedrooms plus den) is move-in ready with fresh paint throughout for its next owner. The thoughtful layout includes a generous primary suite with walk-through closet and ensuite, a bright and functional kitchen, and an open-concept living and dining area ideal for both everyday living and entertaining. The third bedroom, offers great versatility and can easily be used as a home office, guest room, or additional bedroom. Lots of in unit storage and just steps to the elevator. Residents of The Wedgewood enjoy an array of amenities including optional evening meals in the dining room three times per week, a vibrant social lounge with regular happy hours, a fitness centre, games room with billiards, guest suites, a workshop, car wash bay, community garden, and a beautiful enclosed sunroom for year-round enjoyment. Conveniently located across from the Capri Centre, with easy access to shopping, dining, and transit, this is a fantastic opportunity to enjoy a welcoming and active, independent living community. (id:39198)
Property Details
Interior
Features
Main level Floor
Sunroom
7'5'' x 26'4''Other
6'0'' x 8'0''Laundry room
6'0'' x 9'0''4pc Bathroom
6'0'' x 6'0''Exterior
Parking
Garage spaces -
Garage type -
Total parking spaces 1
Condo Details
Amenities
Party Room
Inclusions
Property History
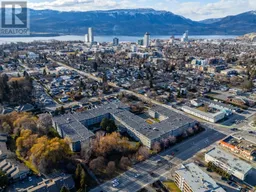 29
29
