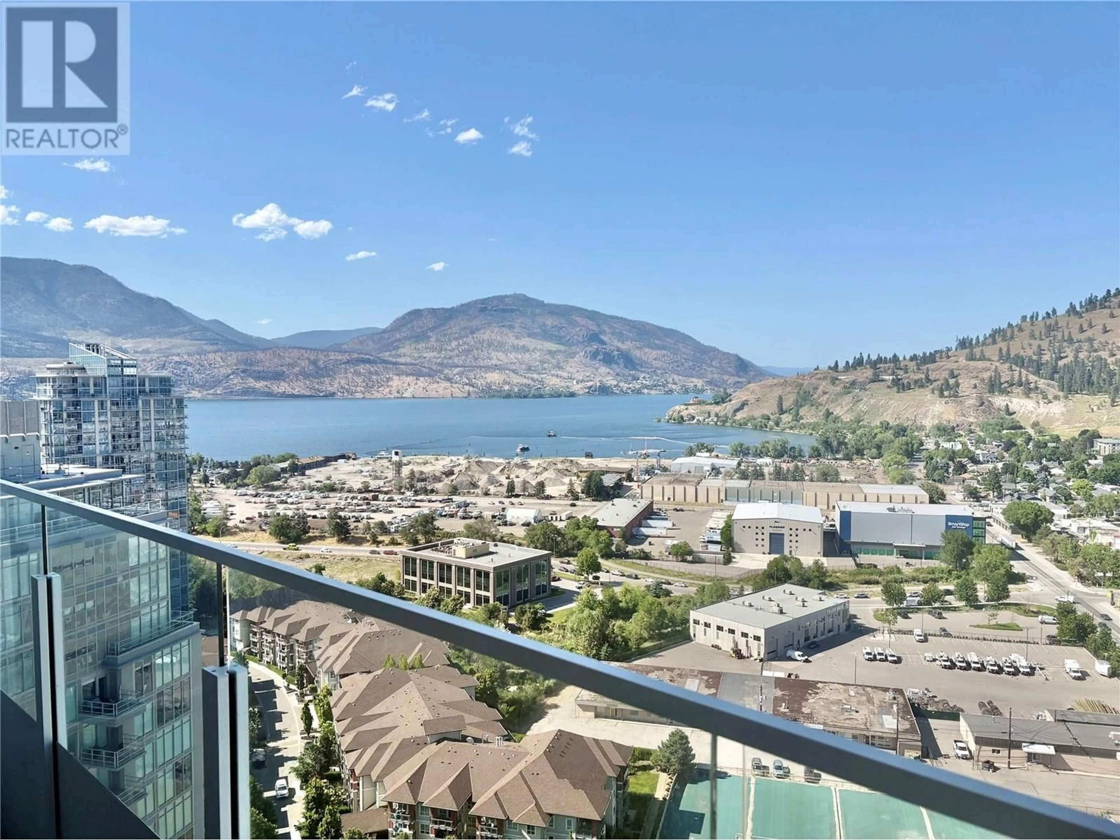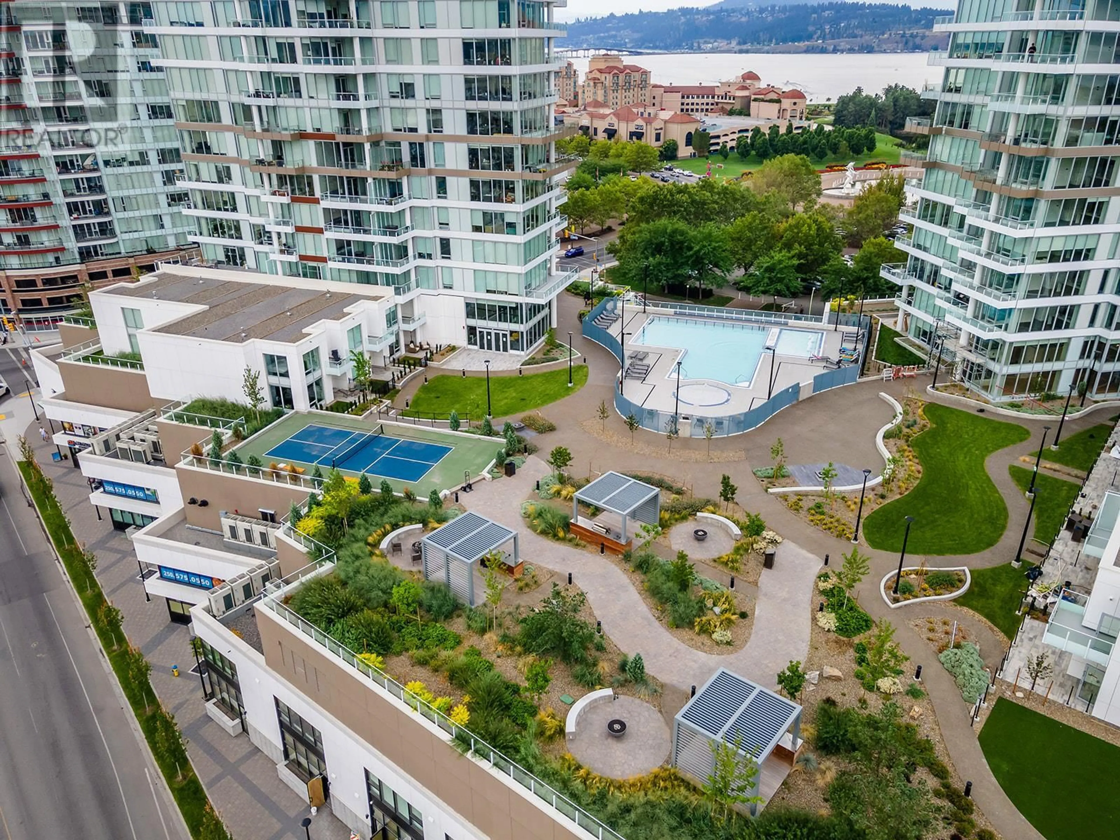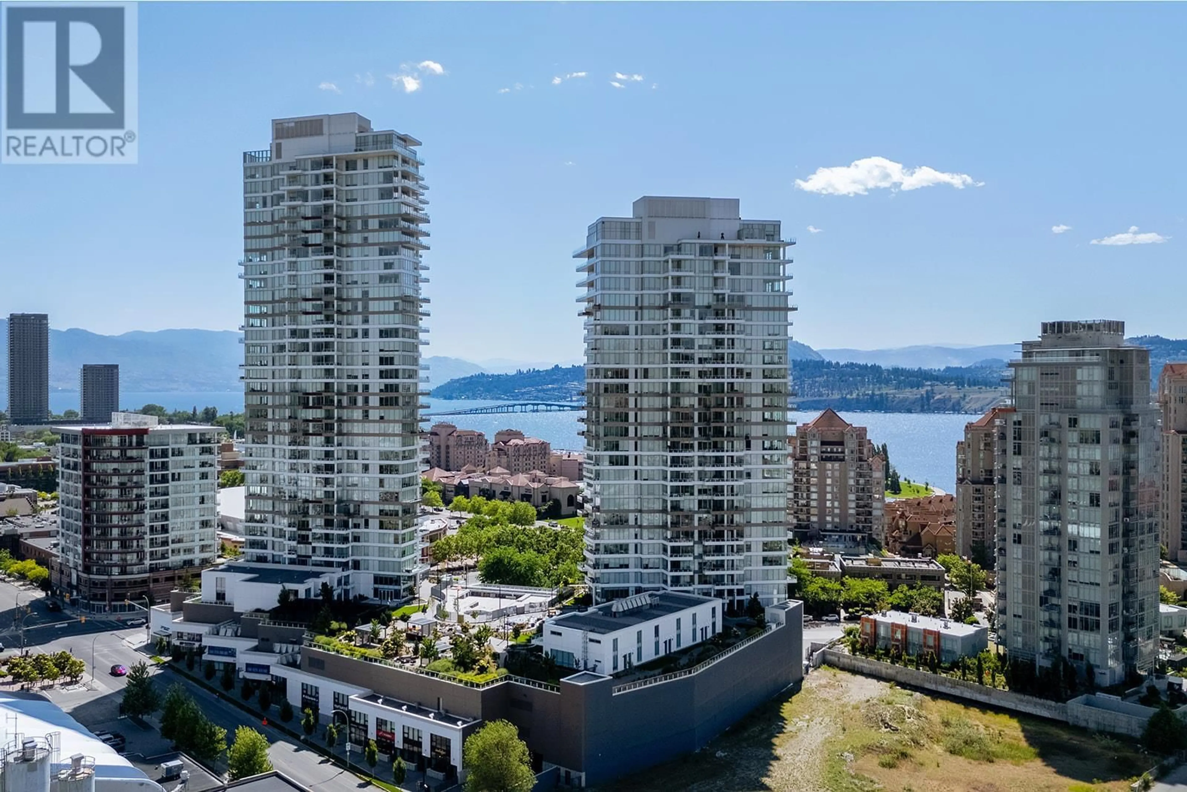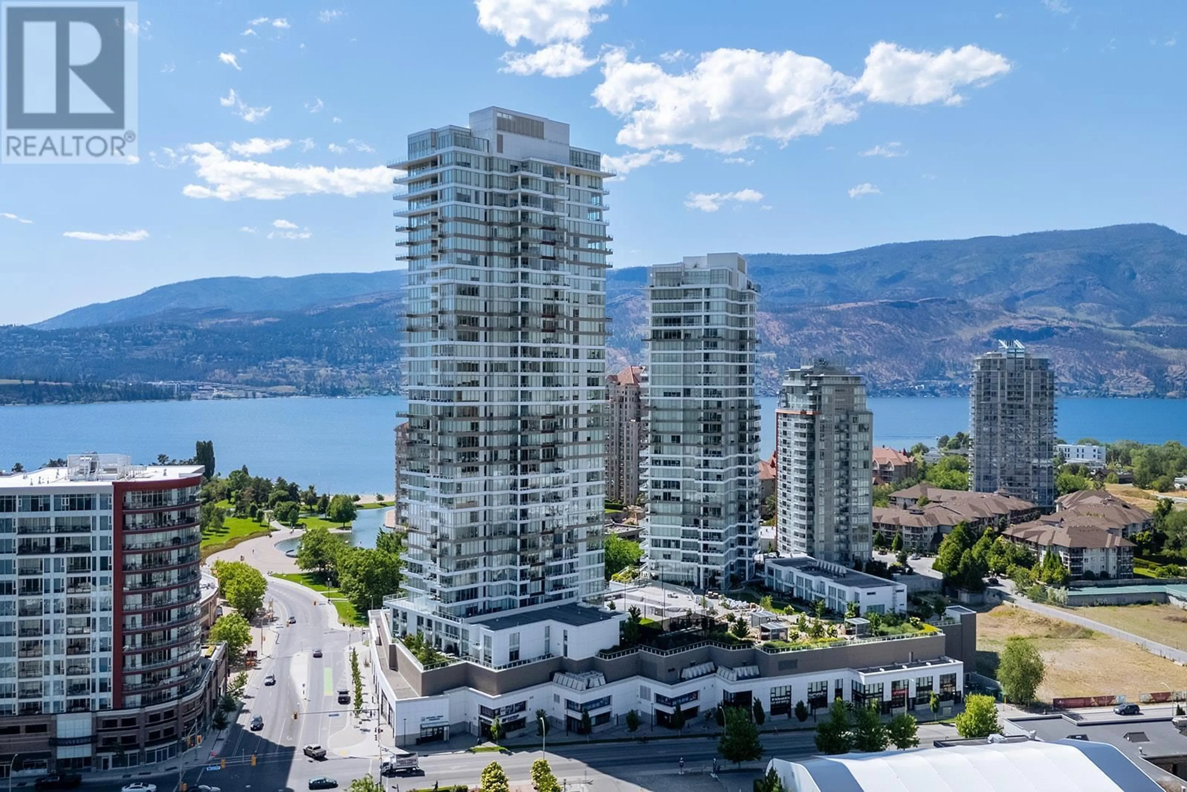2408 - 1181 SUNSET DRIVE, Kelowna, British Columbia V1Y0L4
Contact us about this property
Highlights
Estimated valueThis is the price Wahi expects this property to sell for.
The calculation is powered by our Instant Home Value Estimate, which uses current market and property price trends to estimate your home’s value with a 90% accuracy rate.Not available
Price/Sqft$859/sqft
Monthly cost
Open Calculator
Description
Welcome to an elevated lifestyle at ONE Water in Downtown Kelowna! Perched on the 24th floor, this exceptional One bedroom PLUS DEN unit stands out with the grand lake views, and its highly sought-after added den, a crucial feature not found in all 1 bedroom layouts. This flexible space is perfect for an added bedroom, a home office, a cozy reading nook, or extra storage, enhancing your downtown living experience. Step inside and discover a sophisticated interior designed for modern living. The gourmet kitchen boasts a stunning quartz waterfall countertop, high-end Kitchen-Aid stainless steel appliances, including a gas stove! Plus convenient bar-style seating, and an elegant built in wine shelf. The expansive deck seamlessly extends your living space, offering beautiful views of the lake and city. Living at ONE Water means resort-style amenities are always at your fingertips: two outdoor pools, one of the best strata gym’s in the Okanagan, a dedicated yoga studio, a pickleball court, BBQ and fire pits, pilates equipment, rentable guest suites, work-from-home office rooms, plus a convenient dog relief area. Beyond your doorstep, the best of downtown Kelowna awaits. You're just steps away from the beach, shopping, restaurants, lively micro-breweries, the casino, the arena, the yacht club and the thriving cultural district. Don't miss this rare chance to own a piece of the sky. This 24th-floor gem at ONE Water truly offers the pinnacle of downtown Kelowna living! (id:39198)
Property Details
Interior
Features
Main level Floor
Den
8'5'' x 7'11''Living room
13'3'' x 10'6''Kitchen
8'10'' x 11'5''Primary Bedroom
8'5'' x 10'7''Exterior
Features
Parking
Garage spaces -
Garage type -
Total parking spaces 1
Condo Details
Amenities
Storage - Locker, Recreation Centre, Whirlpool, Security/Concierge
Inclusions
Property History
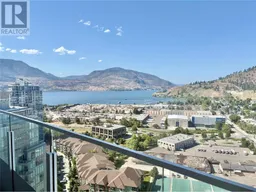 48
48
