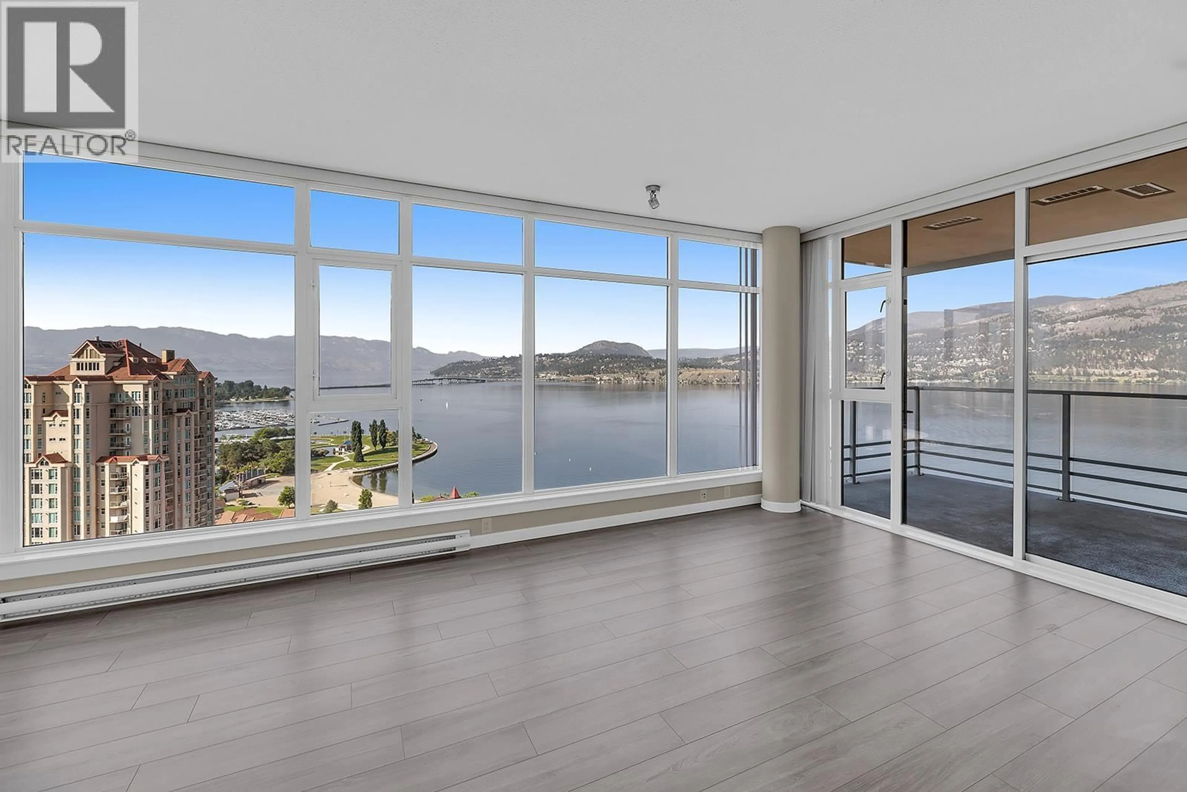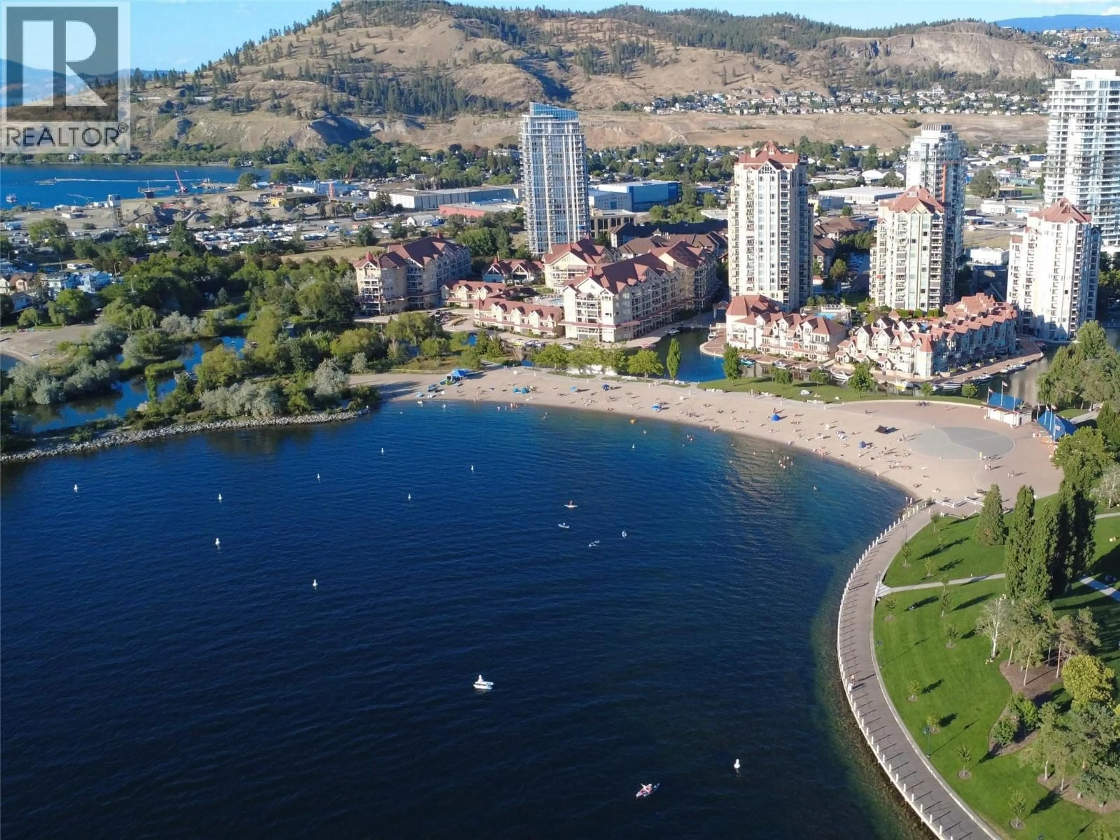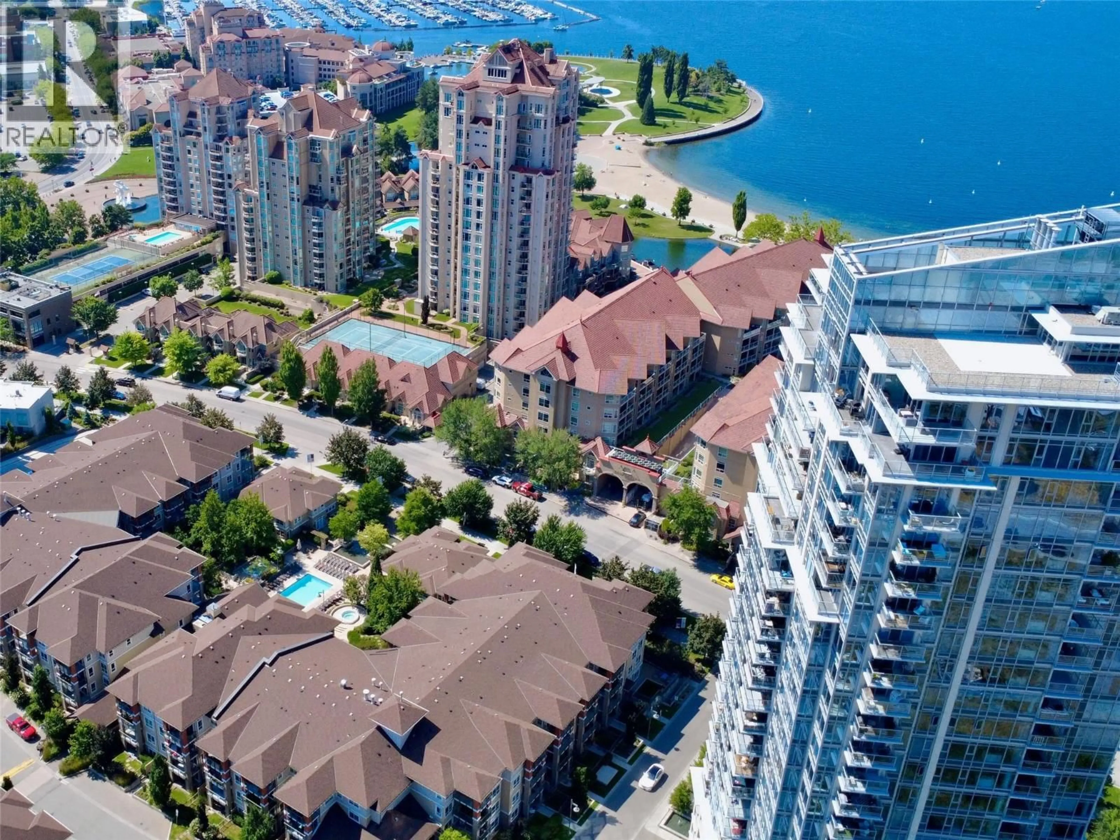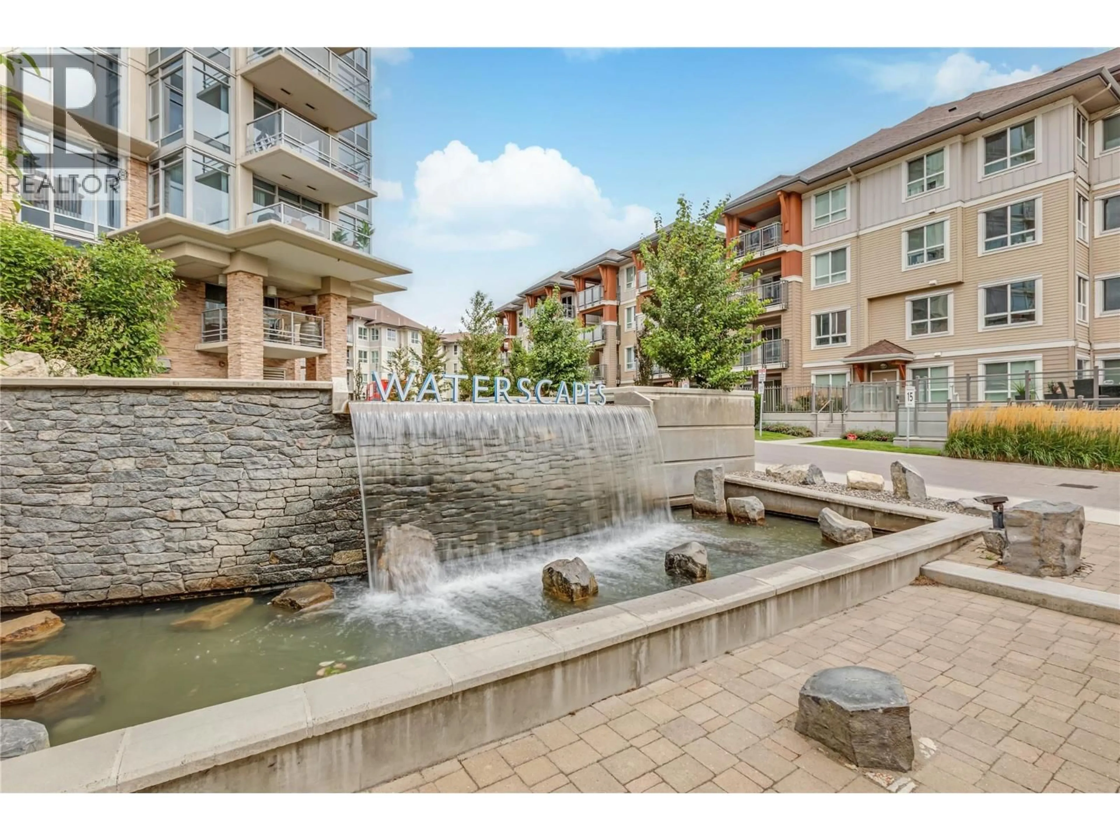2407 - 1075 SUNSET DRIVE, Kelowna, British Columbia V1Y9Y9
Contact us about this property
Highlights
Estimated valueThis is the price Wahi expects this property to sell for.
The calculation is powered by our Instant Home Value Estimate, which uses current market and property price trends to estimate your home’s value with a 90% accuracy rate.Not available
Price/Sqft$925/sqft
Monthly cost
Open Calculator
Description
You’ll be impressed by this 2-bedroom plus den condo, offering stunning, unobstructed views of the lake, city, mountains, bridge, bird sanctuary, and yacht club. Perfectly located in the heart of downtown Kelowna, just steps from the beach, this home is perfect for the Okanagan lifestyle. From the moment you walk in, you’ll be greeted by breathtaking panoramic views through the expansive wall of windows in the living room. The flooring has been beautifully updated throughout, and the kitchen features a gas stove, granite countertops, and a generous breakfast bar, perfect for bar style seating. The open layout flows seamlessly onto the deck, extending your living space outdoors where you can relax with a morning coffee or evening glass of wine while soaking in the incredible views. The primary bedroom offers the same spectacular outlook, along with a walk-in closet and a full ensuite featuring double sinks, a separate shower, and tub. The second bedroom, set on the opposite side for added privacy, also enjoys beautiful views. Plus there is convenient access to a second bathroom with a walk-in shower and a den you can use for an office, bar or added living space. As an owner, you'll enjoy access to the Cascade Club, where you can unwind by the outdoor pool, soak in one of the two hot tubs, or stay active in the fitness centre. The club also features pool tables and a rentable guest suite for visiting friends or family. (id:39198)
Property Details
Interior
Features
Main level Floor
5pc Ensuite bath
3pc Bathroom
Den
7'5'' x 5'10''Bedroom
13'7'' x 11'4''Exterior
Features
Parking
Garage spaces -
Garage type -
Total parking spaces 1
Condo Details
Amenities
Whirlpool, Clubhouse
Inclusions
Property History
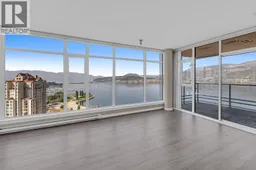 53
53
