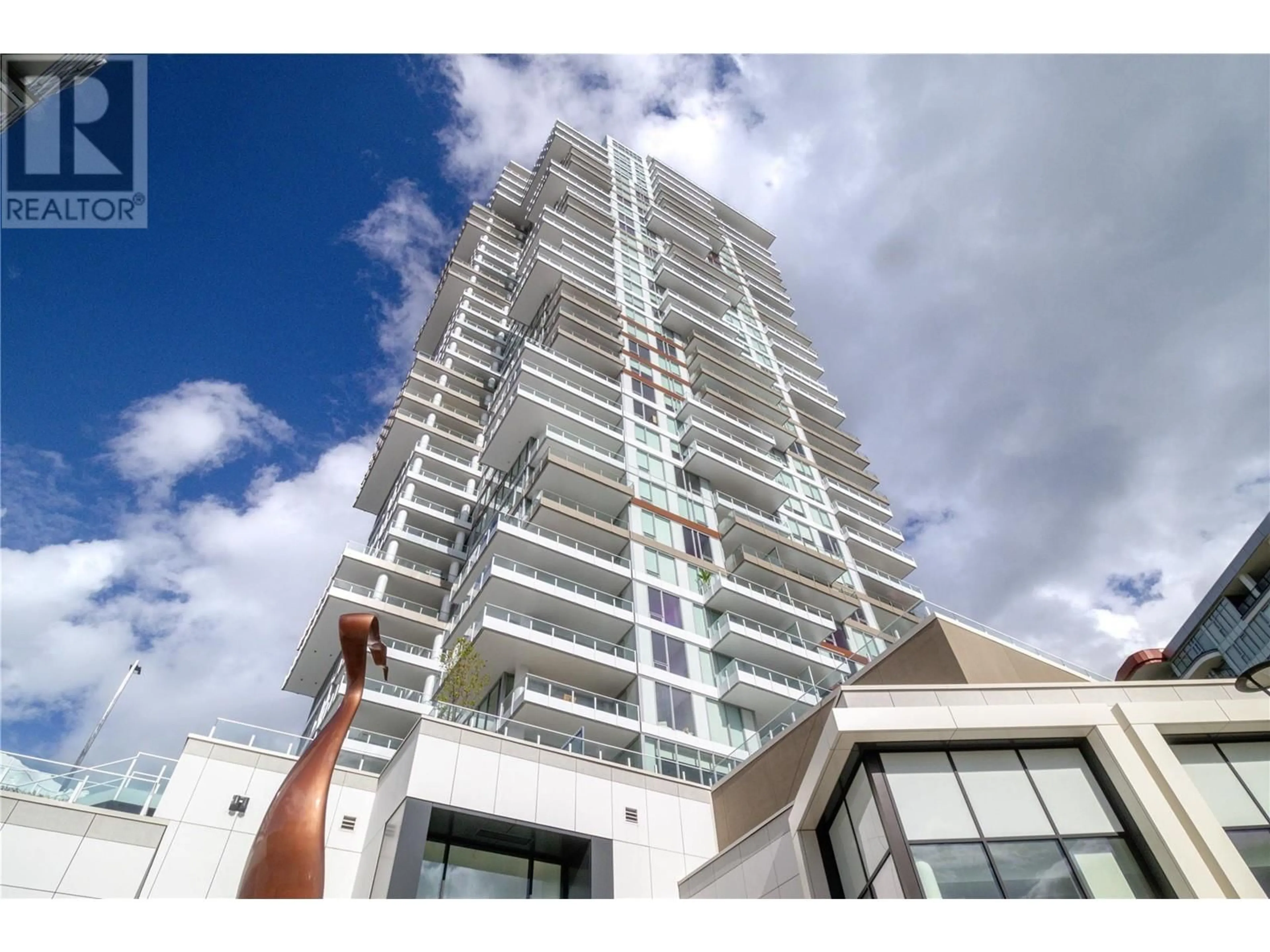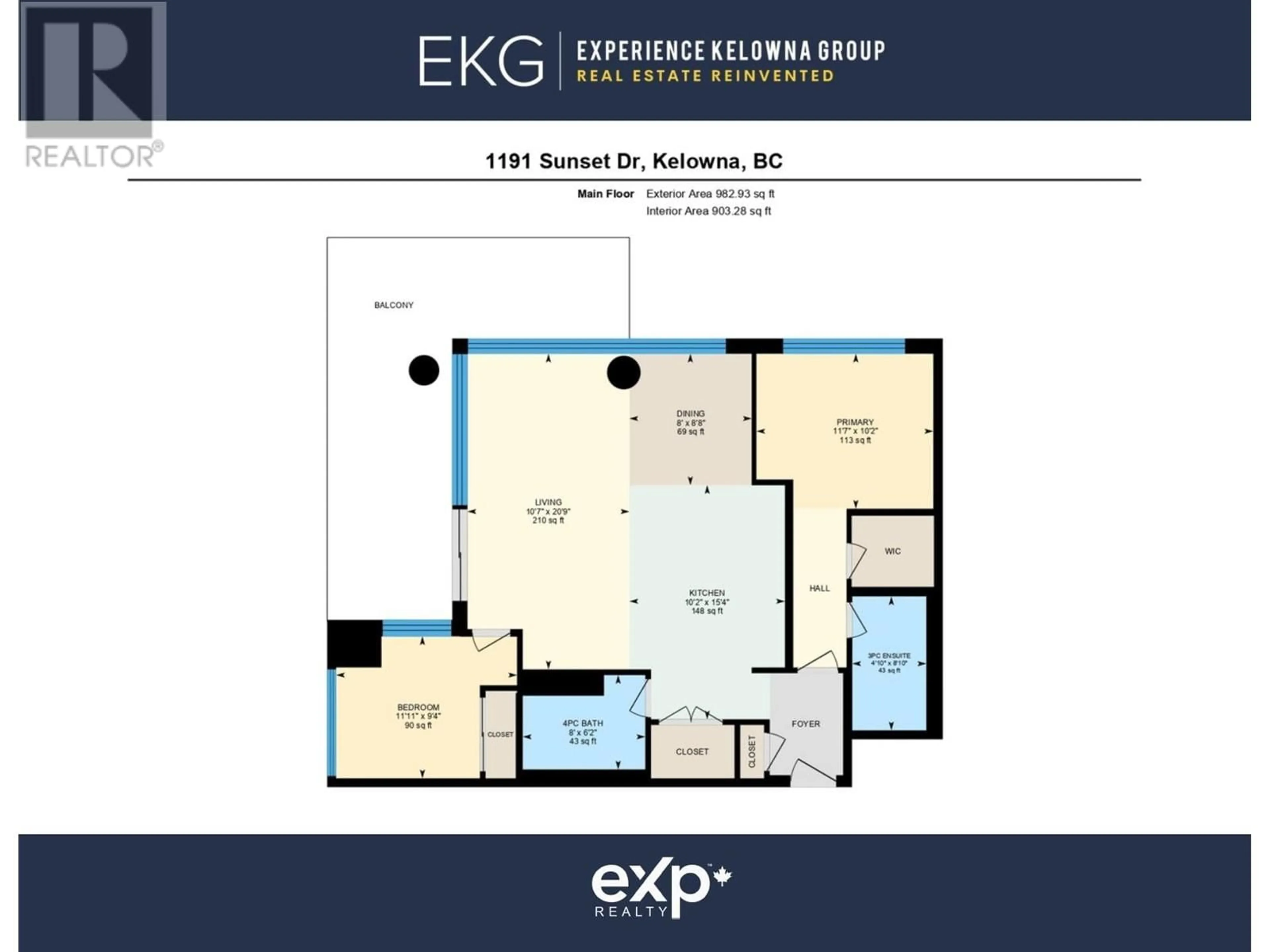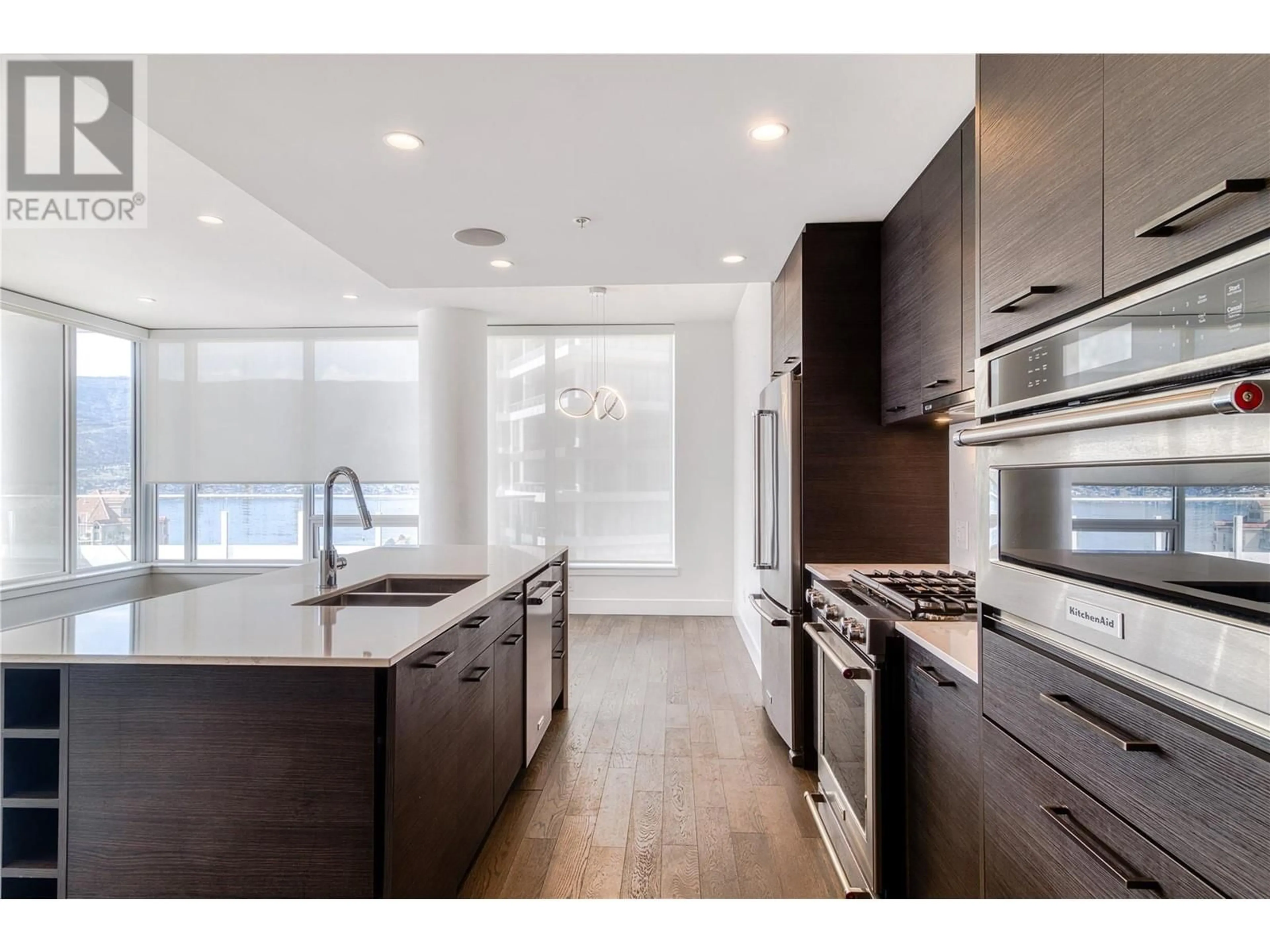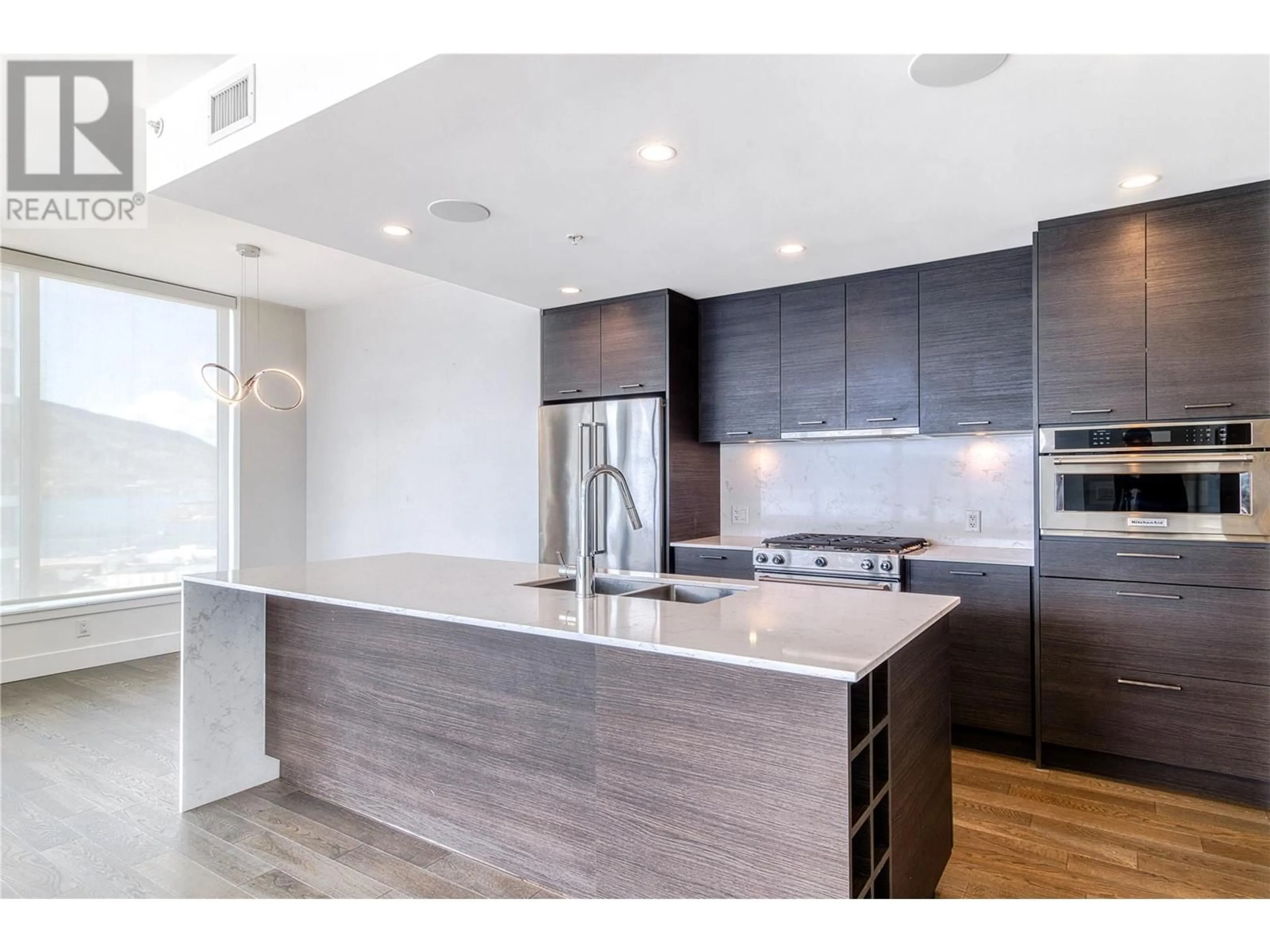2405 - 1191 SUNSET DRIVE, Kelowna, British Columbia V1Y0J4
Contact us about this property
Highlights
Estimated ValueThis is the price Wahi expects this property to sell for.
The calculation is powered by our Instant Home Value Estimate, which uses current market and property price trends to estimate your home’s value with a 90% accuracy rate.Not available
Price/Sqft$839/sqft
Est. Mortgage$3,543/mo
Maintenance fees$607/mo
Tax Amount ()$4,071/yr
Days On Market43 days
Description
Live like you’re on vacation every day in this spacious 2-bed, 2-bath residence at One Water St, Kelowna’s premier downtown address. Sunlight pours through floor-to-ceiling windows, illuminating a kitchen with quartz counters, a waterfall island, and premium SS appliances. Slide open glass doors and the living space expands to a massive, covered L-shaped balcony complete with BBQ hookup—tailor-made for alfresco dinners, morning coffee, or simply soaking in the ever-changing play of light on the lake. Back inside, the primary suite offers a serene retreat with its ensuite and a custom WIC that keeps wardrobes organized. The second bedroom, equally generous in size, doubles beautifully as a guest suite or a dedicated office. Best of all, the 4th floor-“The Bench” amenity terrace delivers true resort living just an elevator ride away: swim in 2 outdoor pools, soak in the hot tub, work out in a fully equipped gym, rally on the pickleball court, refresh in the steam room, or relax around fire-pit lounges. Guest suites offer extra space for visitors, while secure underground parking adds everyday convenience. Step outside and you’re mere mins to Tugboat Bay Beach, Waterfront Boardwalk, Delta Hotels and Playtime Casino, trails, wineries, galleries, and Kelowna’s vibrant dining and nightlife scene like BNA Brewing Kelowna. Form, function, and location unite—discover the effortless lifestyle that makes One Water Street the city’s most sought-after place to call home. (id:39198)
Property Details
Interior
Features
Main level Floor
3pc Ensuite bath
4'10'' x 8'10''4pc Bathroom
8' x 6'2''Bedroom
11'11'' x 9'4''Dining room
8' x 8'8''Exterior
Features
Parking
Garage spaces -
Garage type -
Total parking spaces 1
Condo Details
Inclusions
Property History
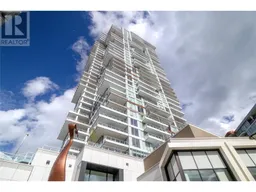 68
68
