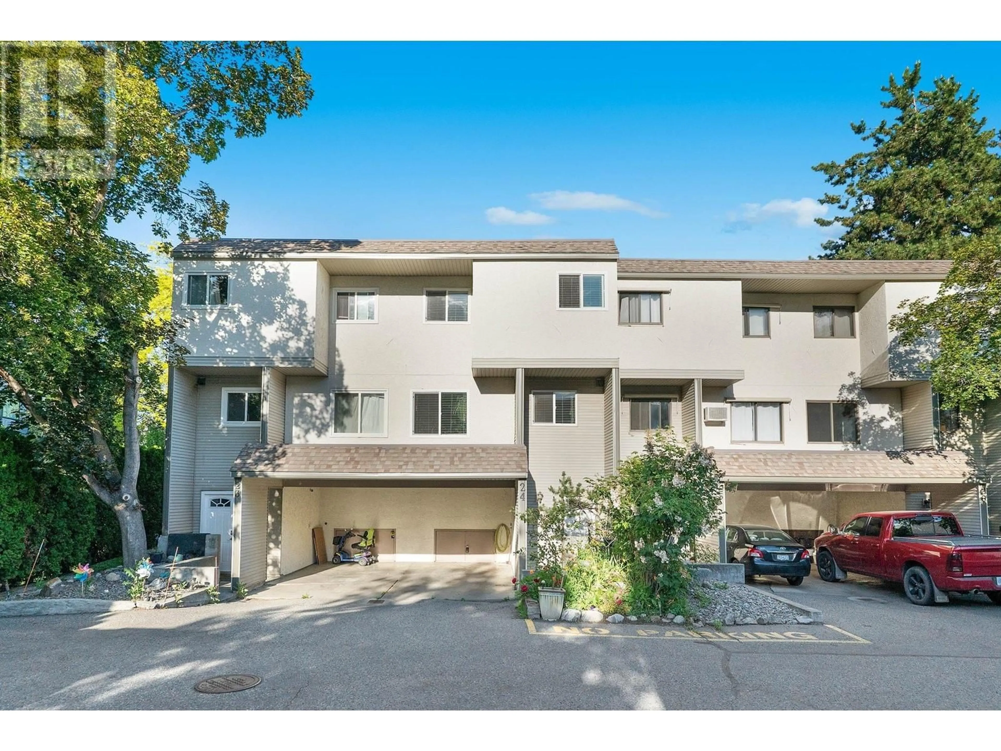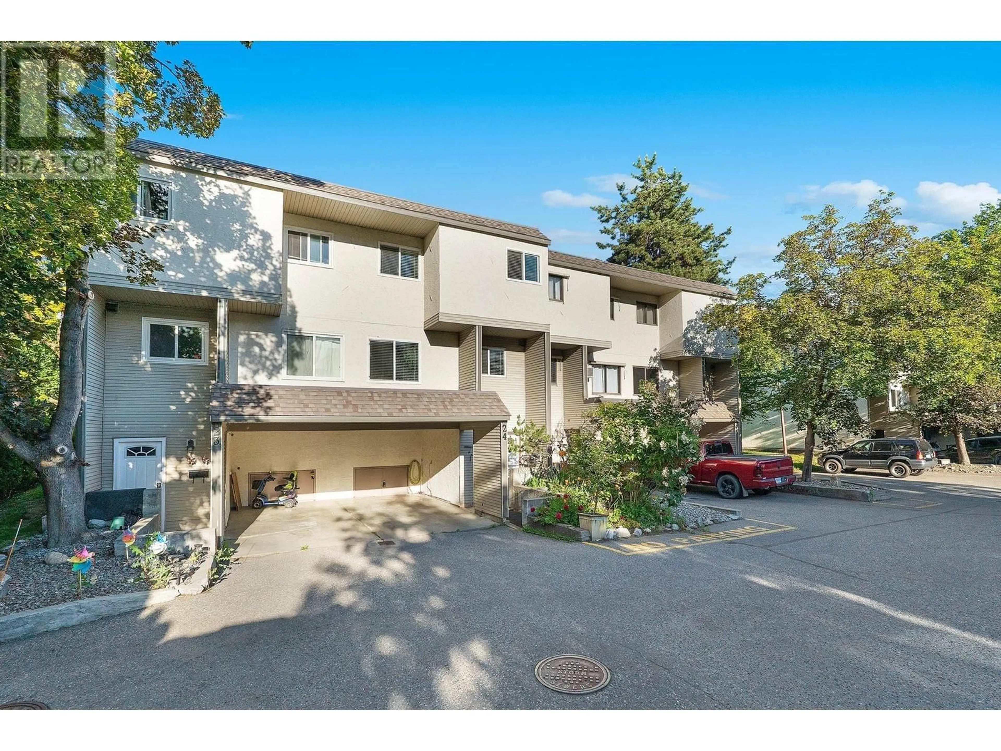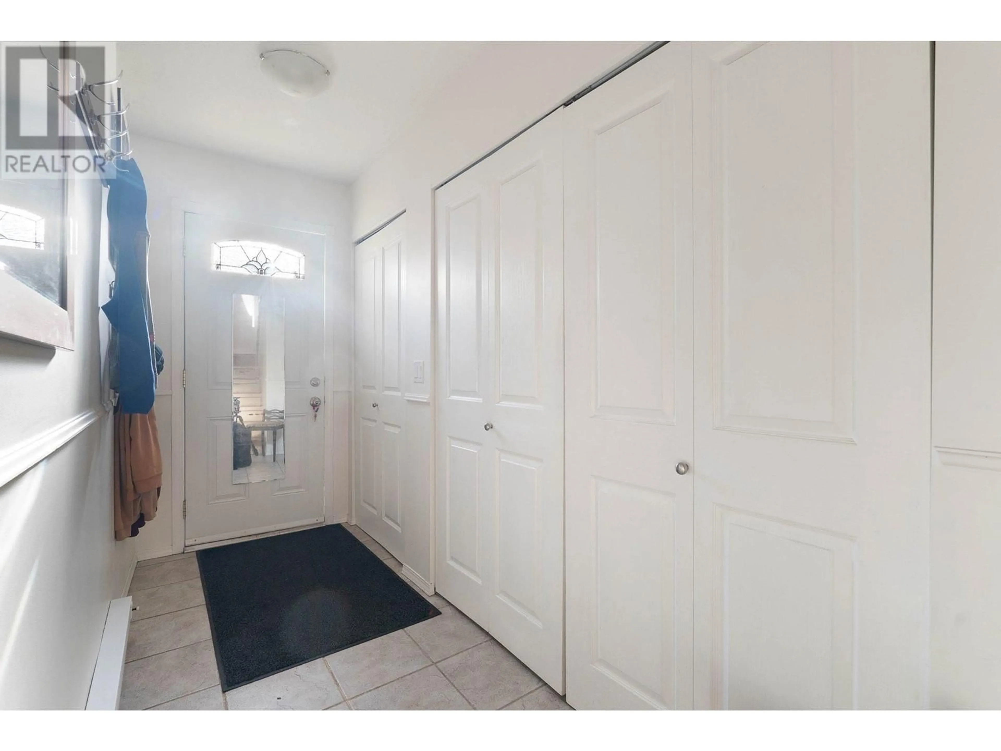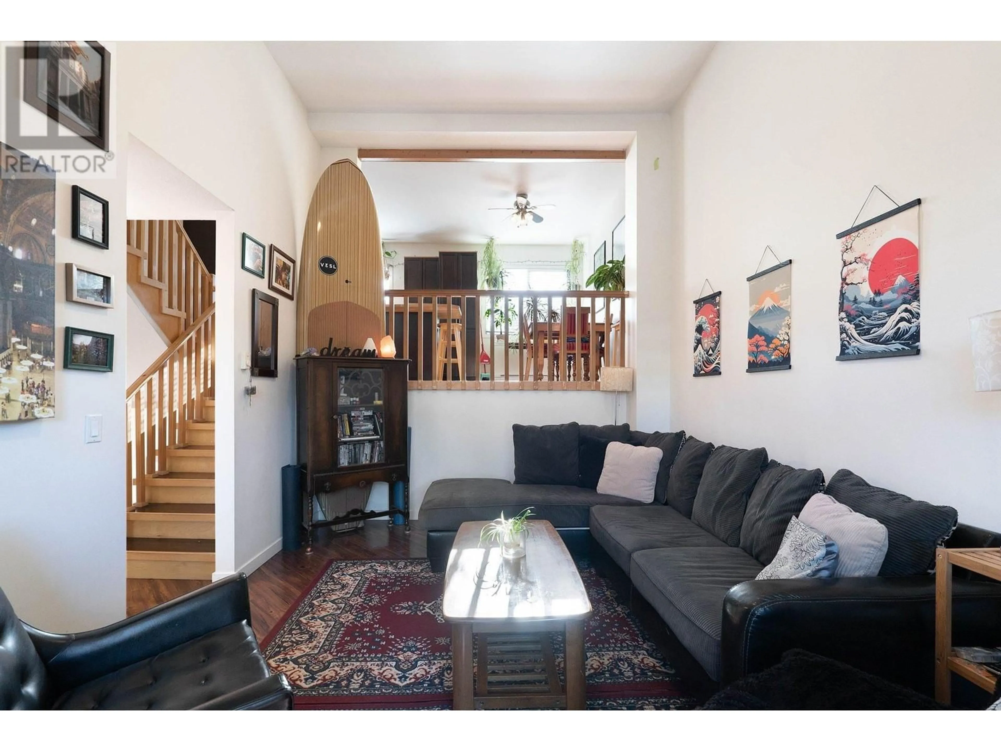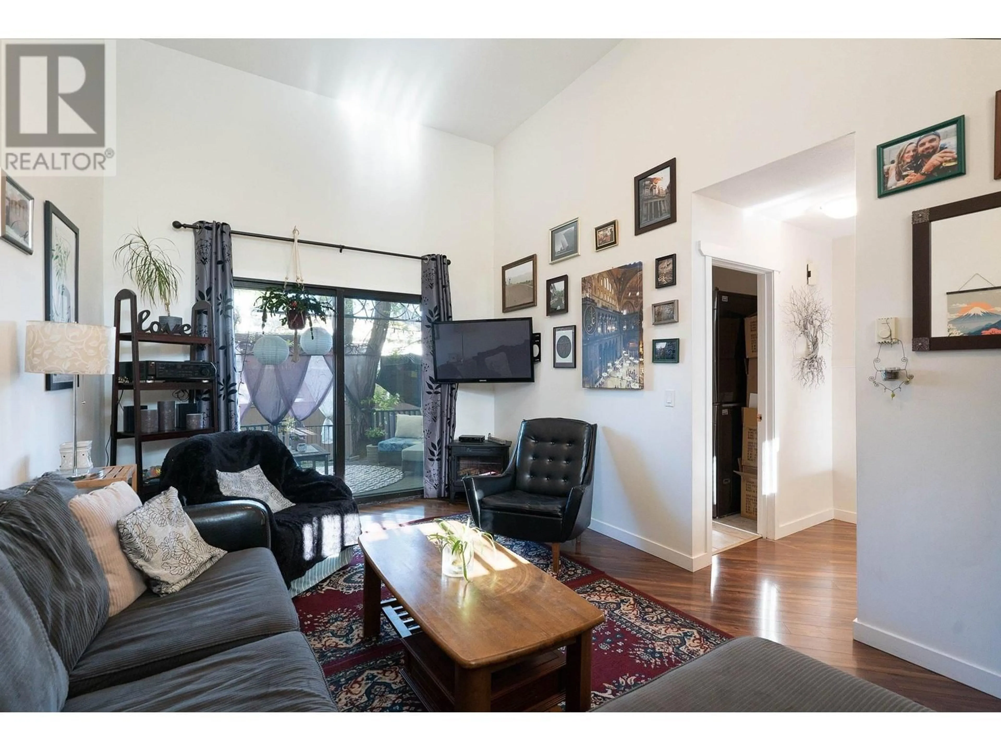24 - 1985 BURTCH ROAD, Kelowna, British Columbia V1Y4B4
Contact us about this property
Highlights
Estimated valueThis is the price Wahi expects this property to sell for.
The calculation is powered by our Instant Home Value Estimate, which uses current market and property price trends to estimate your home’s value with a 90% accuracy rate.Not available
Price/Sqft$431/sqft
Monthly cost
Open Calculator
Description
Nestled in a prime central location, this townhome offers an unparalleled living experience within a meticulously managed complex. This townhome has 3-bedrooms, 1.5-bathrooms, in unit laundry, re-designed kitchen with island, updated windows, updated flooring, nice Stainless Steel appliances, wall A/C, and a fantastic outdoor space you can call your own by yourself or with friends - there is lots of room. This family friendly complex offers a large green space and playground right outside your door, walking distance to the summer farmer's market, low strata fees, and peace of mind with a well-maintained exterior (including a new roof in 2013). Two parking spaces (possibly three if you have small cars) a storage locker, and pet-friendly rules (no limit on the size of dogs and you can have 2!) make it as functional as it is welcoming. No rental or age restrictions add flexibility for homeowners or investors. With quick possession available, this bright and cheerful townhome is ready for you to move in and make it yours. (id:39198)
Property Details
Interior
Features
Main level Floor
Other
9'10'' x 14'1''Partial bathroom
6'0'' x 7'10''Living room
16'4'' x 10'10''Exterior
Parking
Garage spaces -
Garage type -
Total parking spaces 2
Condo Details
Amenities
Cable TV
Inclusions
Property History
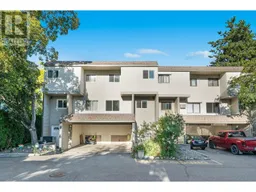 30
30
