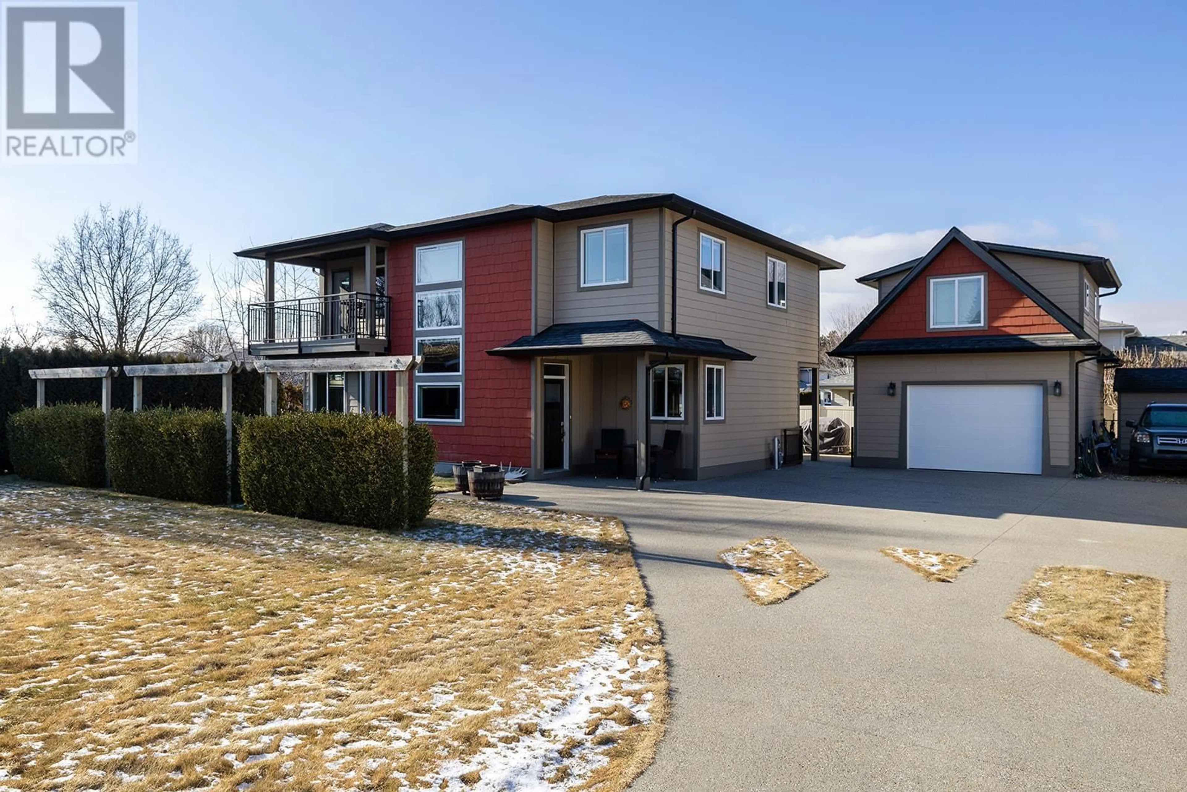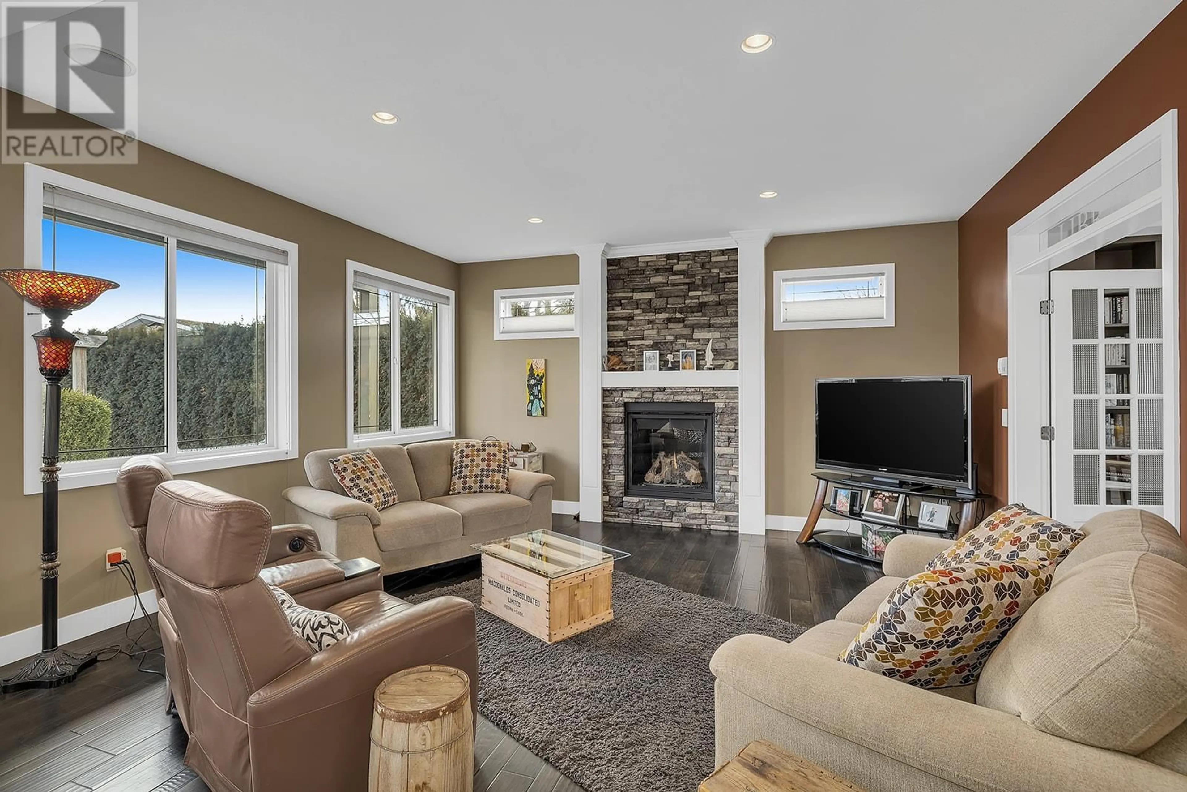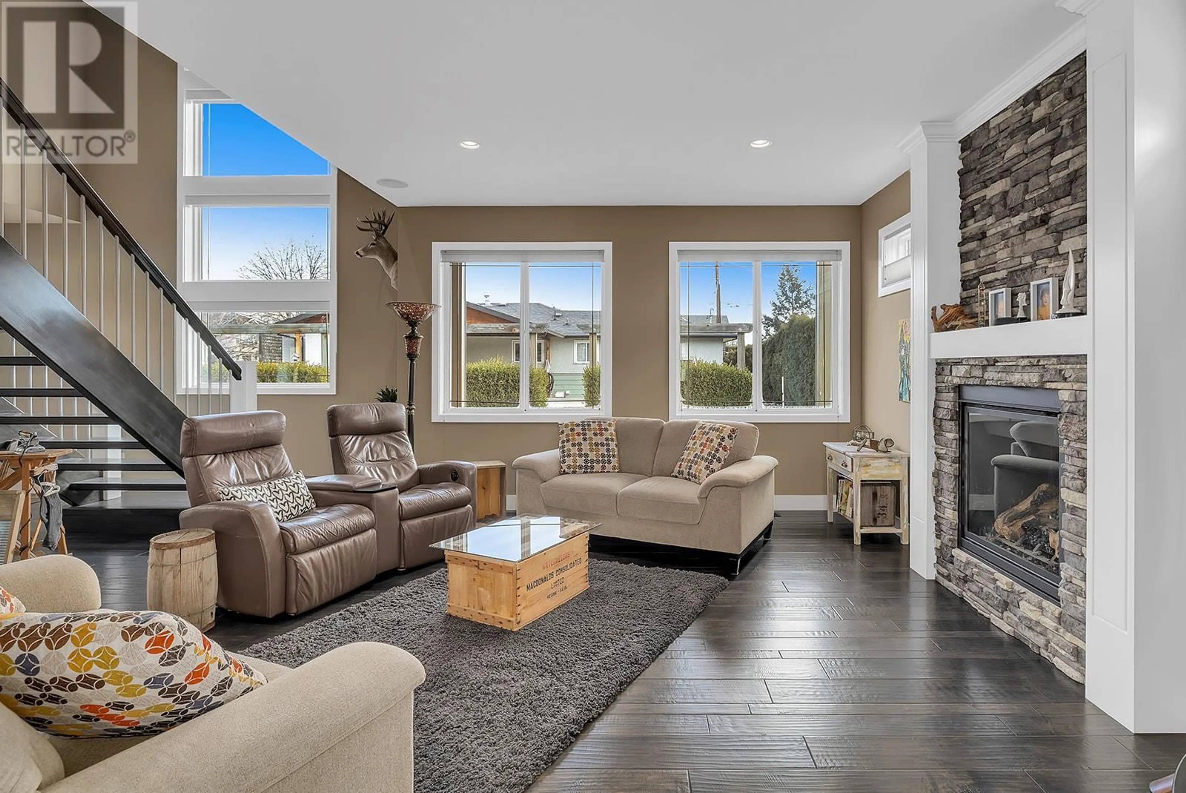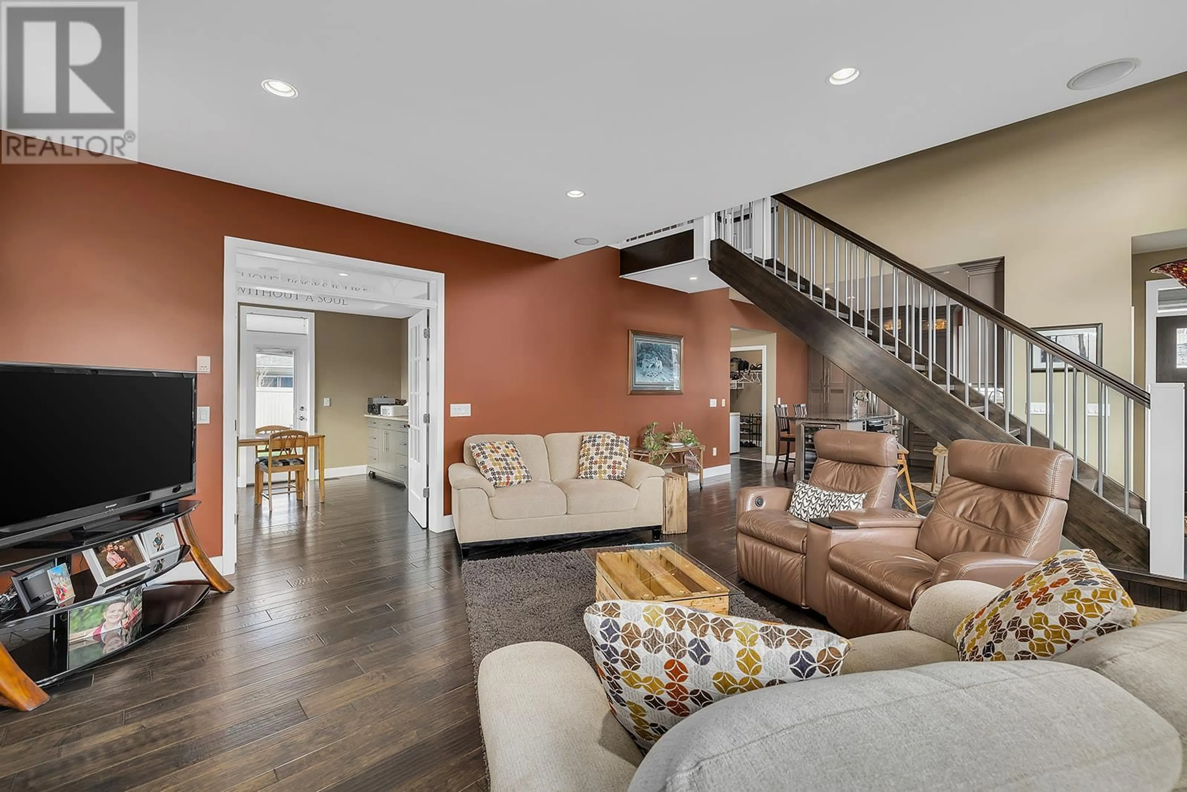2240-2242 Stillingfleet Road, Kelowna, British Columbia V1Y7Y9
Contact us about this property
Highlights
Estimated ValueThis is the price Wahi expects this property to sell for.
The calculation is powered by our Instant Home Value Estimate, which uses current market and property price trends to estimate your home’s value with a 90% accuracy rate.Not available
Price/Sqft$435/sqft
Est. Mortgage$6,846/mo
Tax Amount ()-
Days On Market37 days
Description
PRIME LOCATION!! Centrally located property with house, custom built second dwelling AND loft making it ideal for investment purposes or extended family. Huge Development potential with MF1 zoning and the possibility to rezone to MF2. Close to shops, restaurants, beaches, public transit, schools and the college. Newer modern 3 bedroom, 3 bathroom custom built second dwelling with detached garage and additional loft. Entertain your guests on the main floor with a kitchen that features stainless steel appliances and granite countertops, eating area, living room, and bonus room off the living room. The bonus room has access to a patio in the private backyard. Upstairs you will find the primary bedroom and 2 more bedrooms. Primary bedroom is complete with a 3 piece en-suite that features a double shower and walk-in closet. With access to a balcony right off your bedroom, you can enjoy your morning coffee in the sun! Take advantage of your laundry room and an additional 4 piece bathroom on this level. Relax in the privacy of a fenced backyard sitting on your patio or practicing your golf skills with the putting green. Above the detached garage is a loft with a 4 piece bathroom, kitchen and sitting area, offering yet more extended living space. Front house rancher offers 1,168 sqft. with 3 bedrooms and 1 bathroom. You can have the choice of using this dwelling or renting it out for extra income. (id:39198)
Property Details
Interior
Features
Main level Floor
Bedroom
10' x 9'10''Primary Bedroom
11'8'' x 11'4''Dining room
13'6'' x 9'Bedroom
11'4'' x 11'4''Exterior
Features
Parking
Garage spaces 2
Garage type -
Other parking spaces 0
Total parking spaces 2
Property History
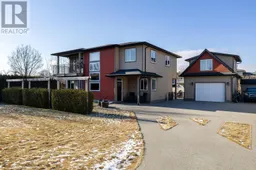 45
45
