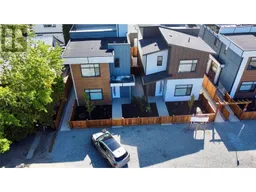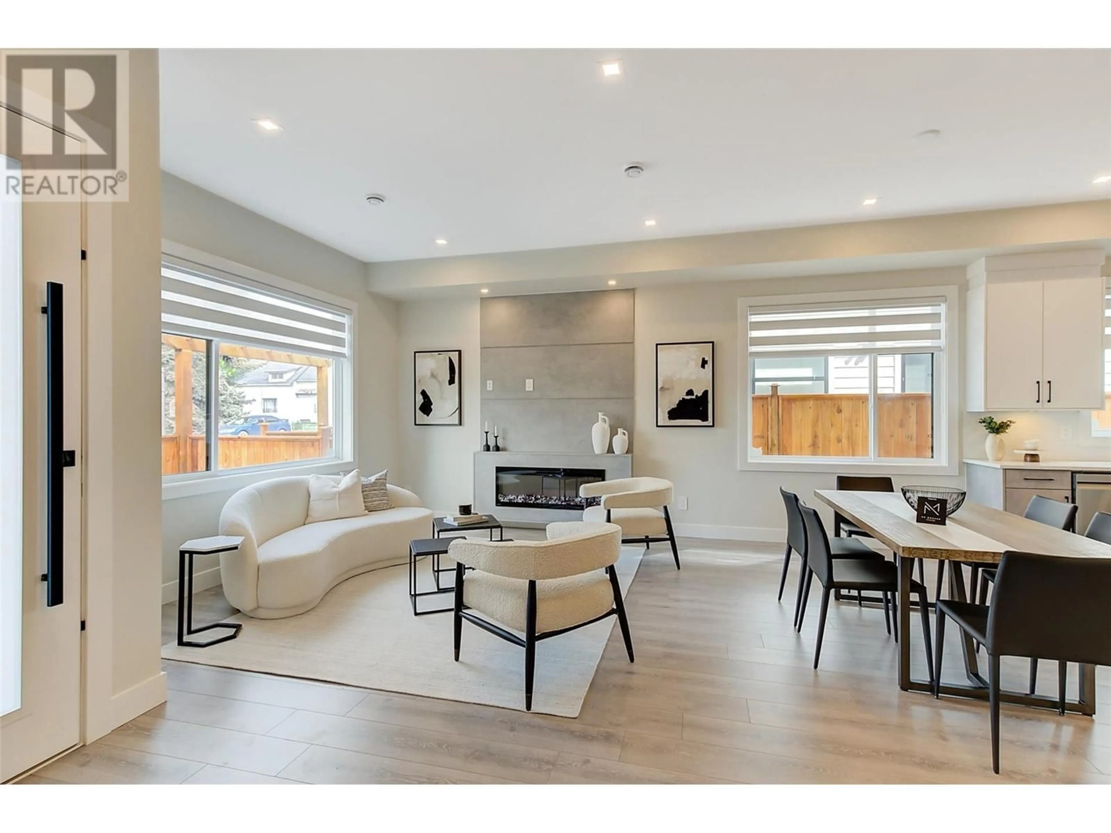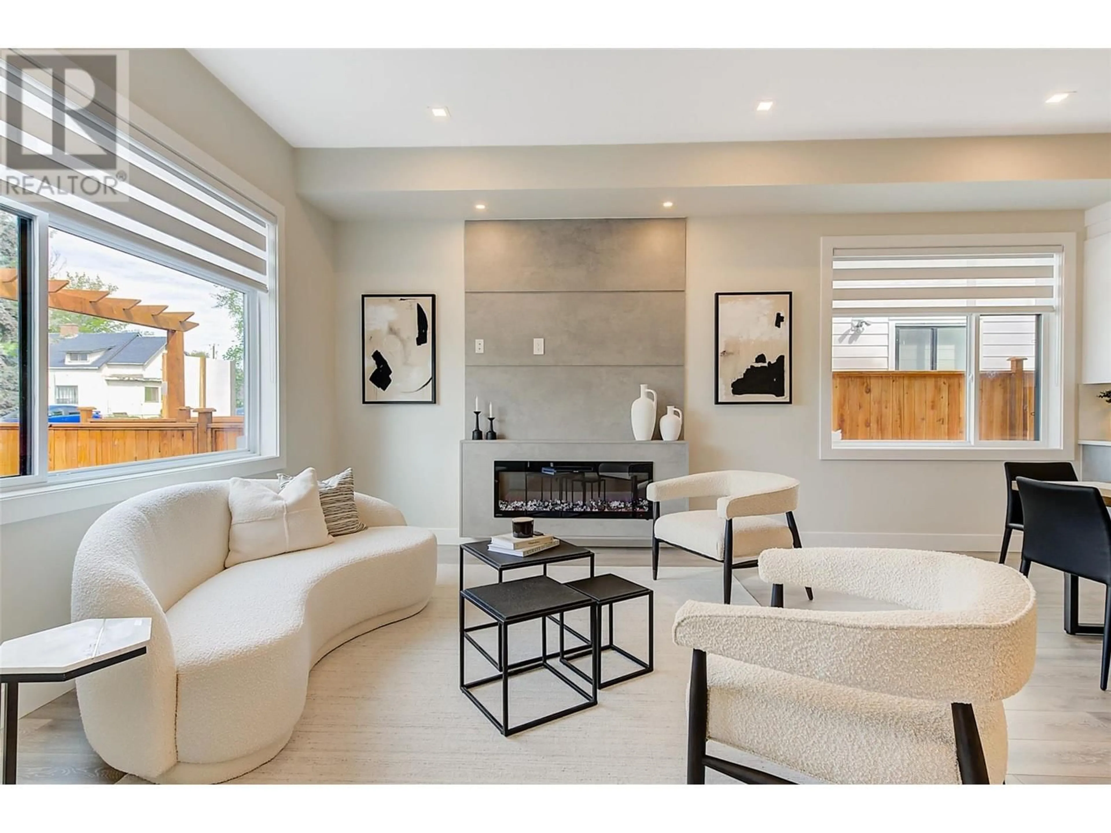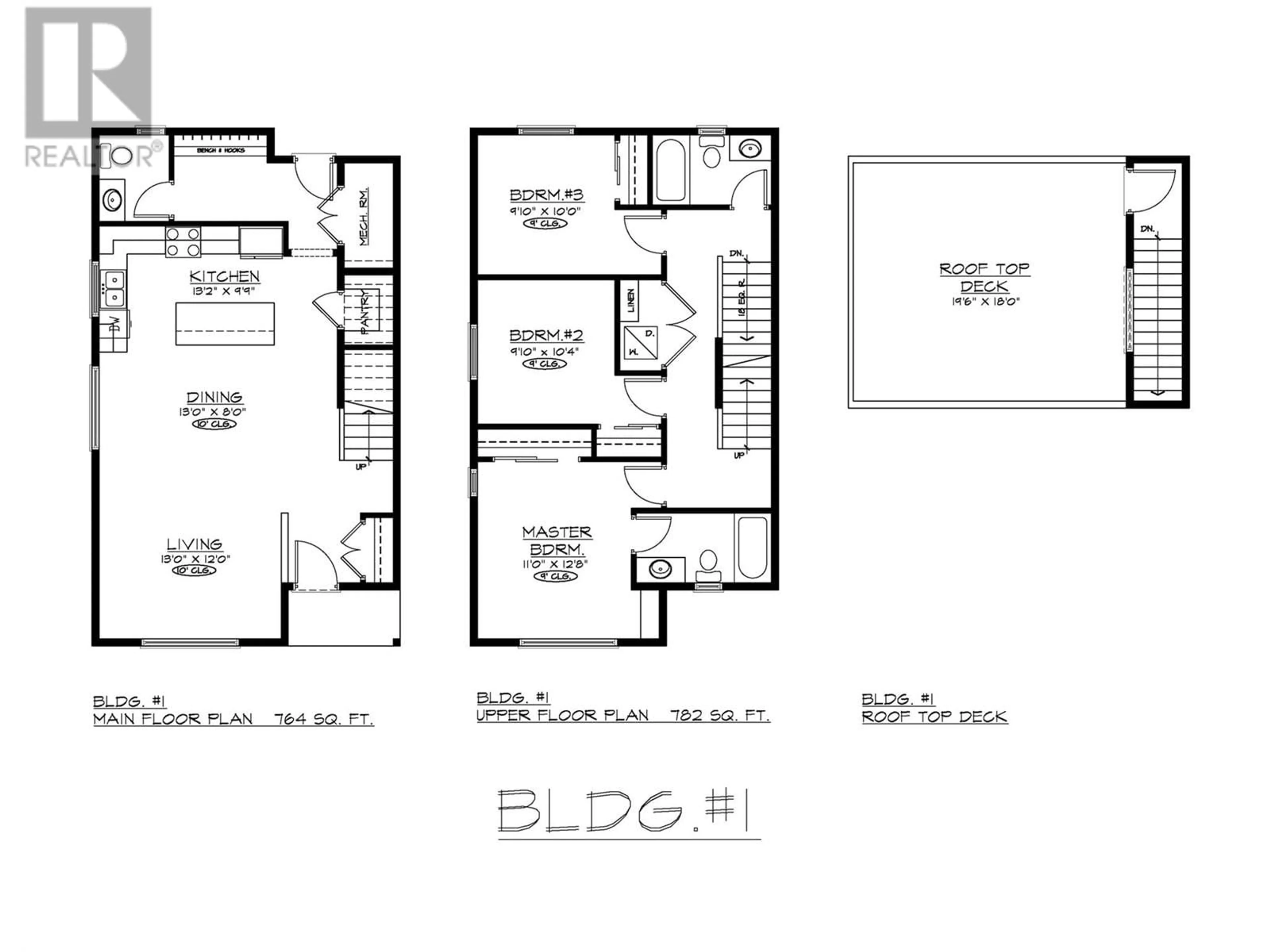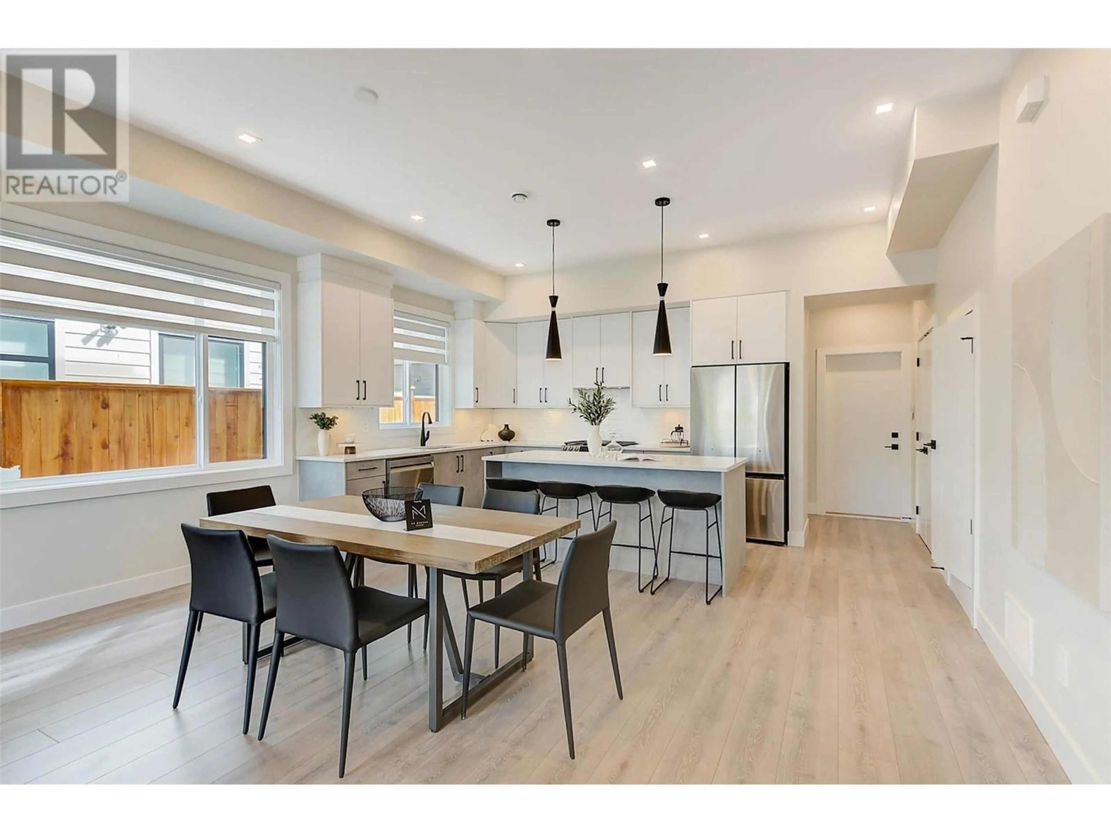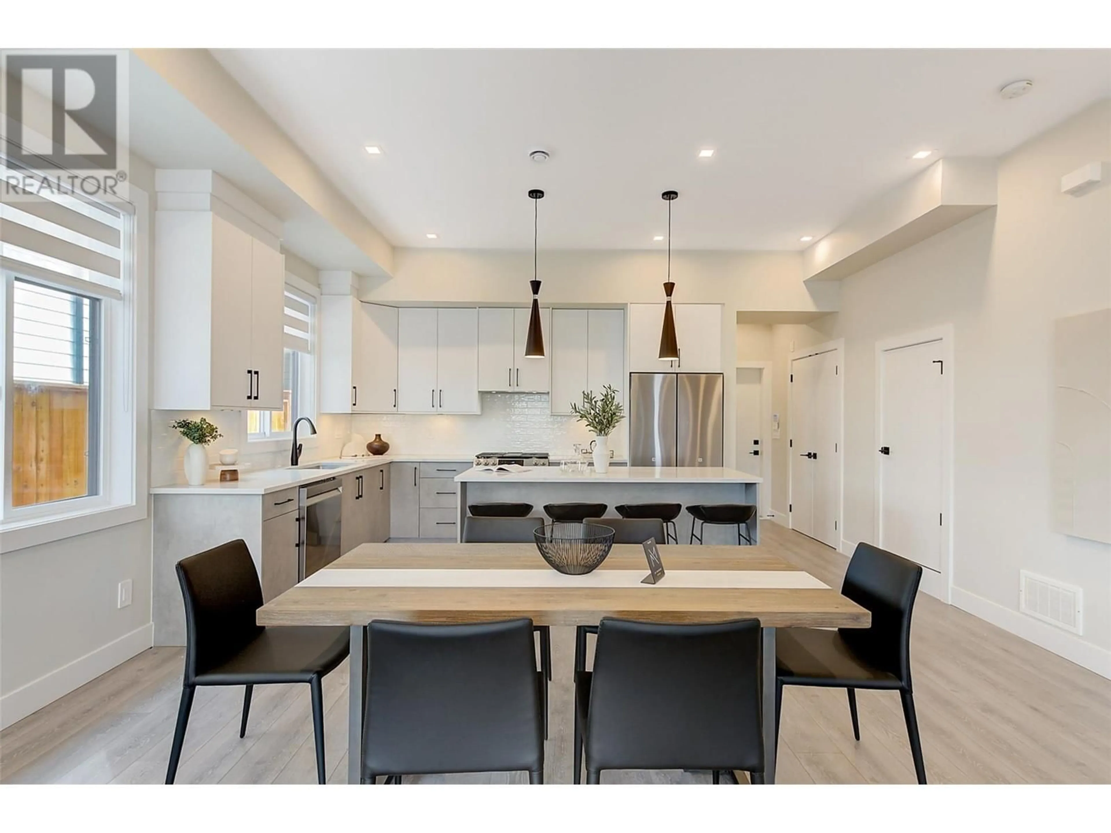2167 ABERDEEN STREET, Kelowna, British Columbia V4B1Z8
Contact us about this property
Highlights
Estimated ValueThis is the price Wahi expects this property to sell for.
The calculation is powered by our Instant Home Value Estimate, which uses current market and property price trends to estimate your home’s value with a 90% accuracy rate.Not available
Price/Sqft$540/sqft
Est. Mortgage$3,586/mo
Maintenance fees$197/mo
Tax Amount ()$3,944/yr
Days On Market2 days
Description
FIRST TIME HOME BUYERS CHECK YOUR GST REBATES! Welcome to Aberdeen Heights, where contemporary living meets urban convenience. Nestled on a tranquil street just moments from Kelowna General Hospital and a leisurely stroll from the lake, these detached stand-alone homes are a testament to modern design. Offering a unique blend of style and functionality, with spacious rooftop patios engineered for hot tubs—perfect for unwinding, entertaining, or simply soaking in the panoramic views. The main floor greets you with a grand great room, boasting 10-foot high ceilings, a cozy living area, a dining space, and a chef’s kitchen featuring a large quartz island. A convenient half bath completes this level. Ascend to the upper floor to discover three well-appointed bedrooms and two full baths, including a primary suite with built in closet and custom cabinetry. Designed with the busy professional in mind, the property is xeriscaped for low upkeep, allowing more time for relaxation and less for yard work. These units are move-in ready, inviting you to start your new chapter in Kelowna South’s vibrant community. Don’t miss the opportunity to make 2175 Aberdeen Street your new address. With new property transfer tax rules for new builds in this price range, it’s an investment poised for growth. Contact the listing agent or your preferred real estate professional today for a private tour and experience the pinnacle of Kelowna living. (id:39198)
Property Details
Interior
Features
Second level Floor
Full bathroom
4'10'' x 7'Bedroom
10' x 9'10''Primary Bedroom
12'8'' x 11'Full ensuite bathroom
4'10'' x 6'Condo Details
Inclusions
Property History
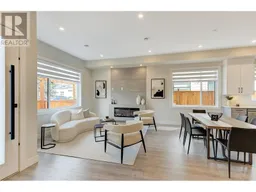 41
41