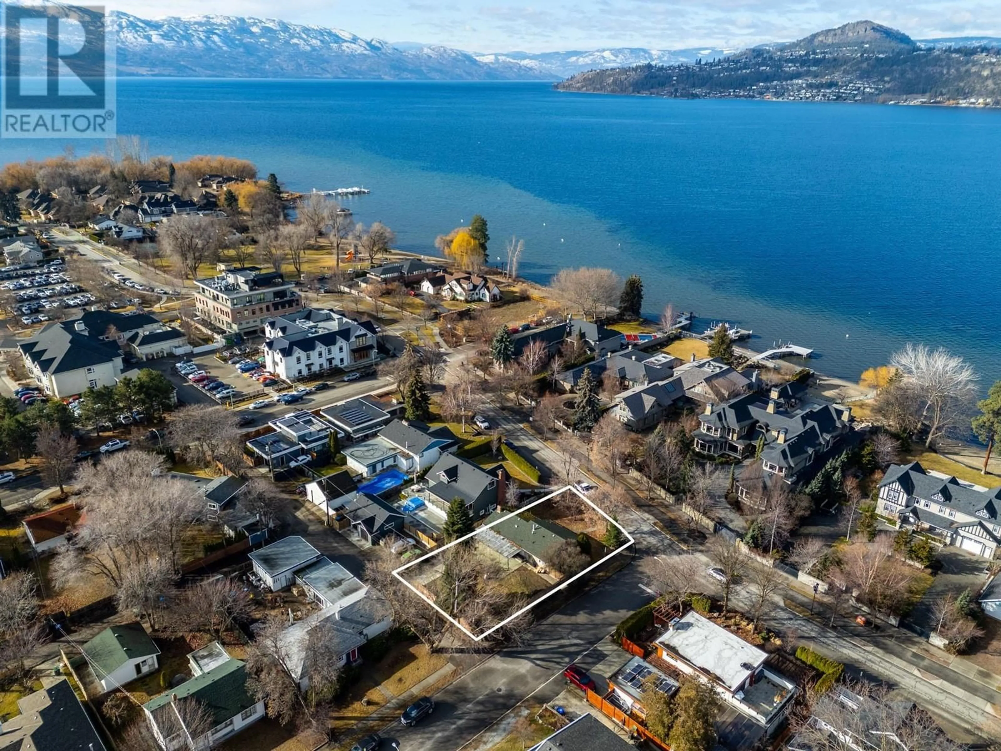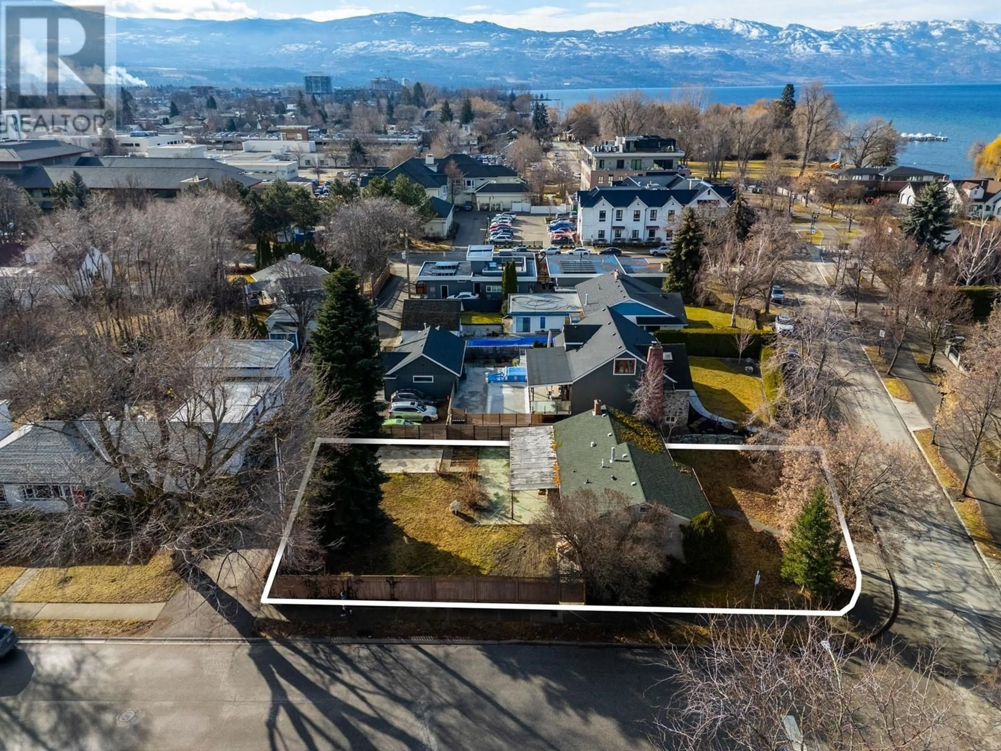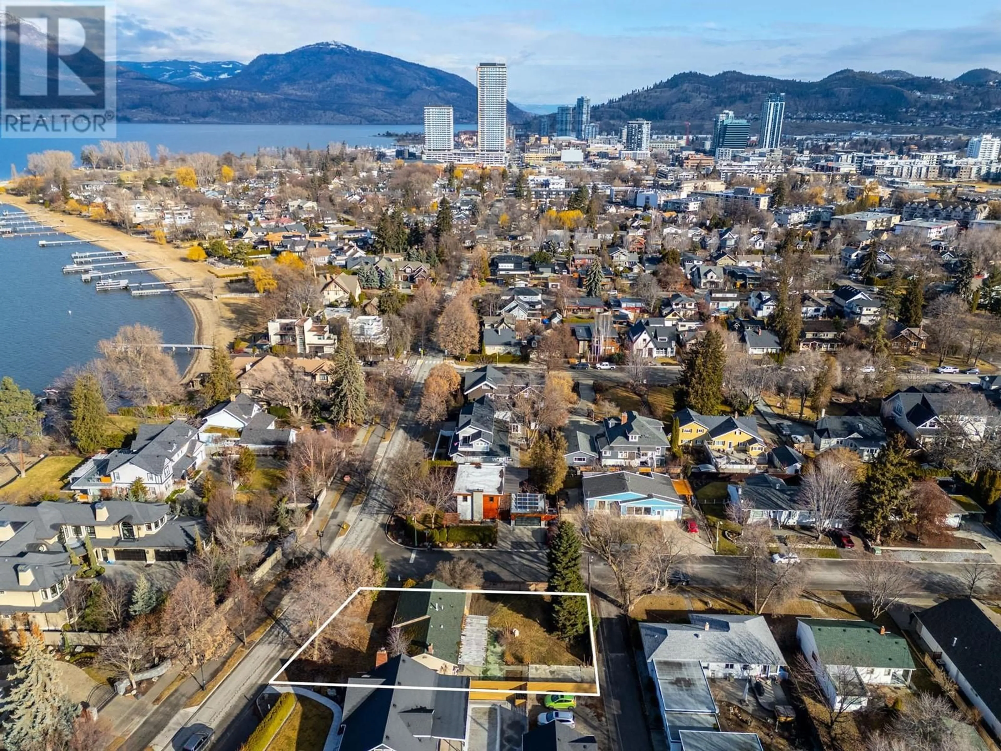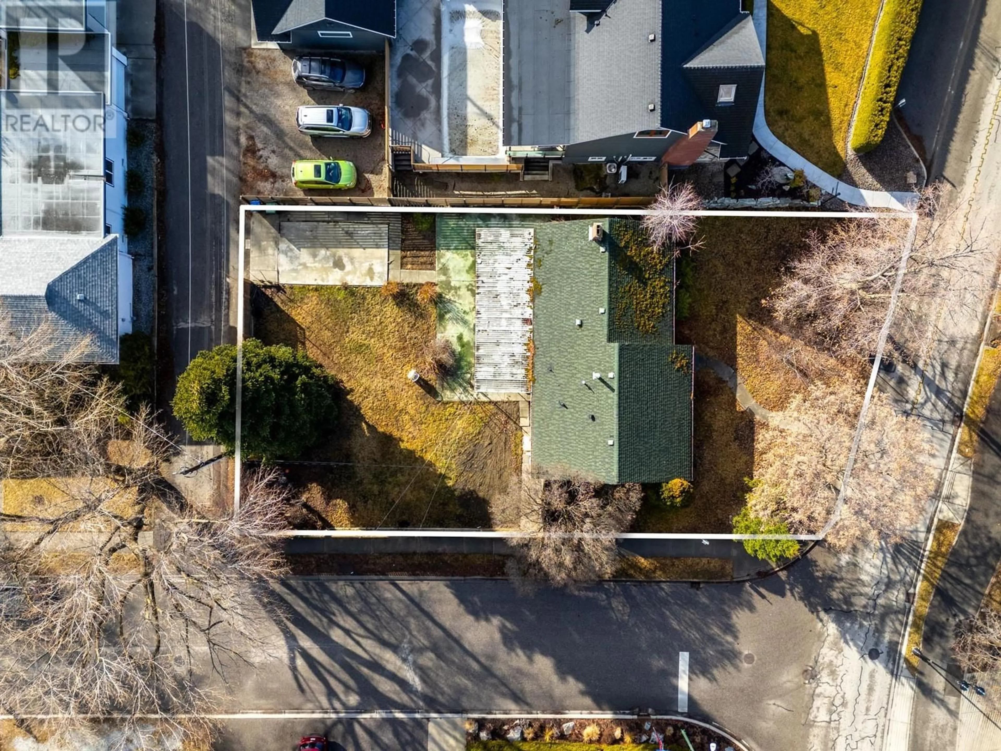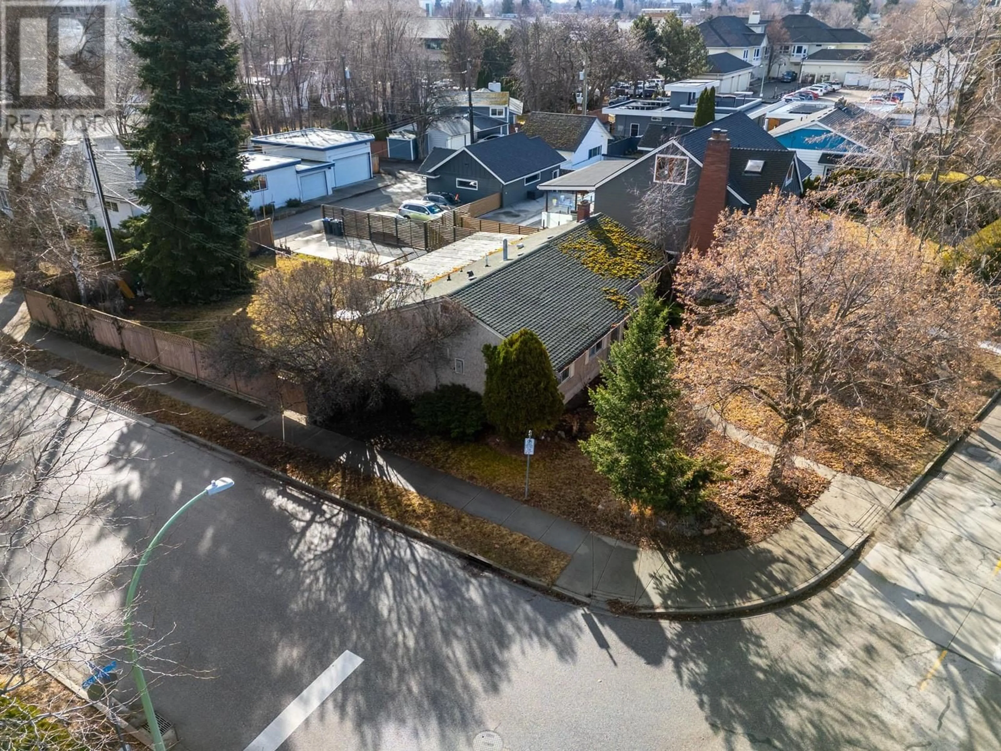2165 ABBOTT STREET, Kelowna, British Columbia V1Y1C9
Contact us about this property
Highlights
Estimated valueThis is the price Wahi expects this property to sell for.
The calculation is powered by our Instant Home Value Estimate, which uses current market and property price trends to estimate your home’s value with a 90% accuracy rate.Not available
Price/Sqft$1,236/sqft
Monthly cost
Open Calculator
Description
Premier Investment Land Assembly Opportunity in Abbott Corridor – Rare MF4 Zoning with Lakeview! LAND ASSEMBLY component would envelope all 3 lots; 2165 Abbott St., 2175 Abbott St. and 2185 Abbott St. offering an extraordinary development opportunity (Total Price: $7,298,000). This exceptional property in the highly sought-after Abbott Corridor offers a rare opportunity for development with its MF4 zoning. Just two blocks from Strathcona and the hospital, this property provides easy access to essential services and is minutes away from bike paths, lake access, and the vibrant Pandosy Village. The property boasts stunning lake views, offering a serene backdrop for future development, whether you're planning a luxury estate or a multi-family building. The zoning allows for the construction of a 3-story home with a rooftop deck, or up to a 6-story multi-family building, offering tremendous investment potential. Development plans are available for the new owner to execute their vision with ease. Additional features include lane access, providing added flexibility for parking, design, and construction. This property is primed for growth and offers unmatched potential in one of the city’s most desirable neighbourhood. Value is in MF4 Zoning lot. Whether you’re looking to develop or invest, this rare property offers the perfect opportunity to create something special. Don’t miss out—schedule your viewing today! (id:39198)
Property Details
Interior
Features
Main level Floor
Bedroom
10'9'' x 10'2''Full bathroom
Bedroom
9'8'' x 11'2''Primary Bedroom
10'5'' x 12'Property History
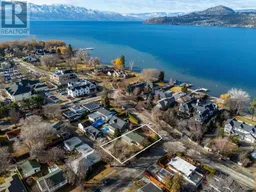 13
13
