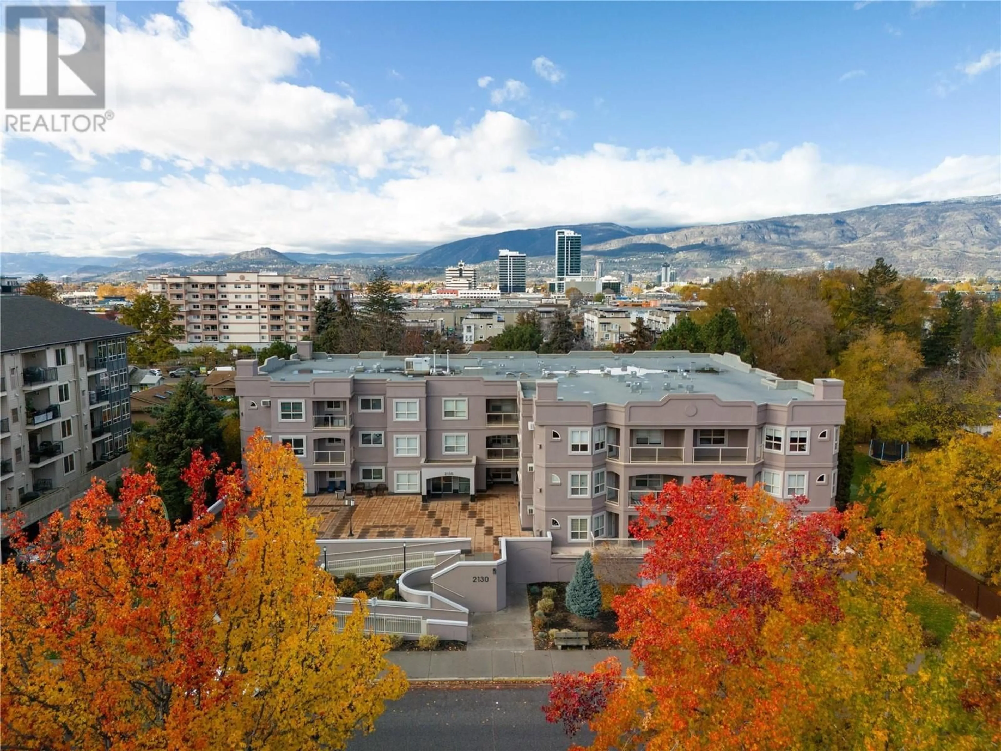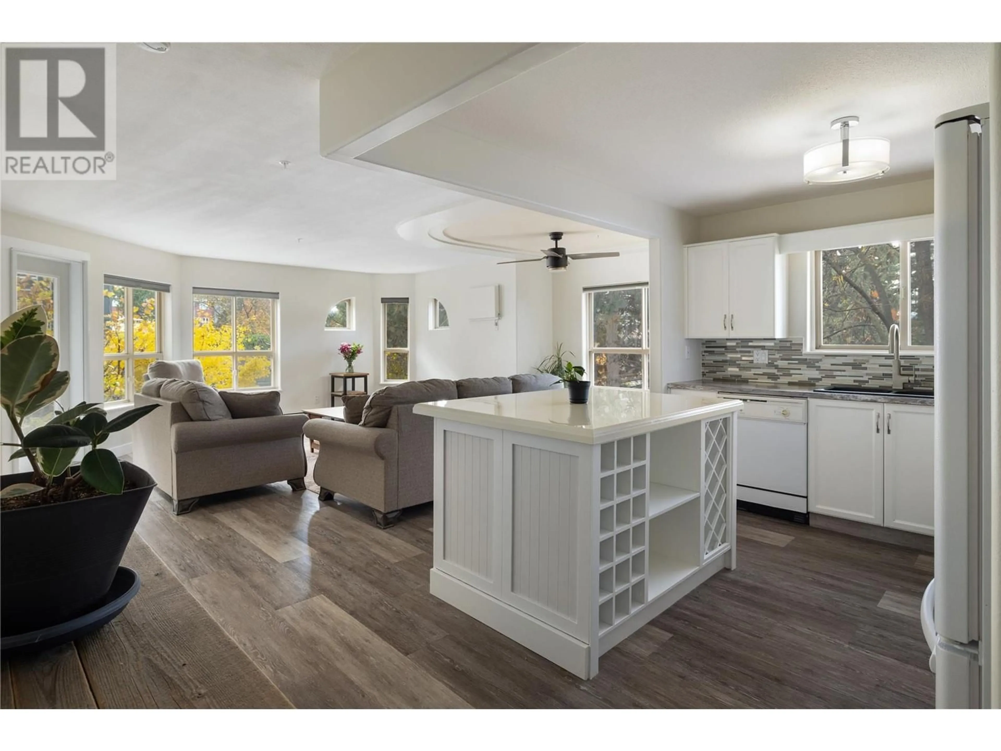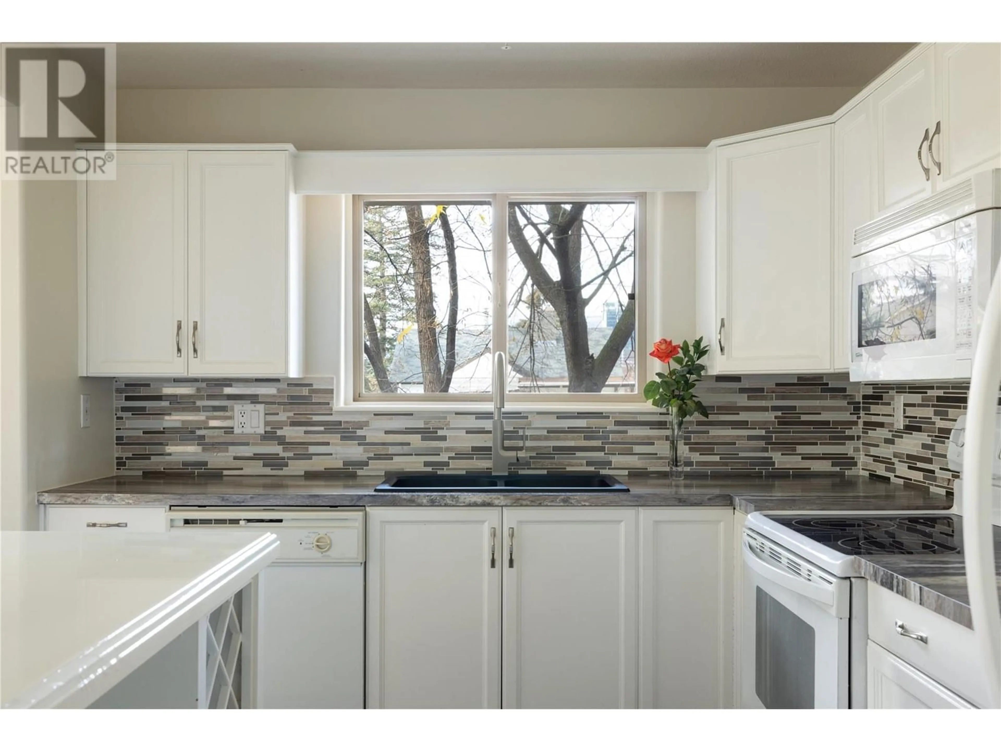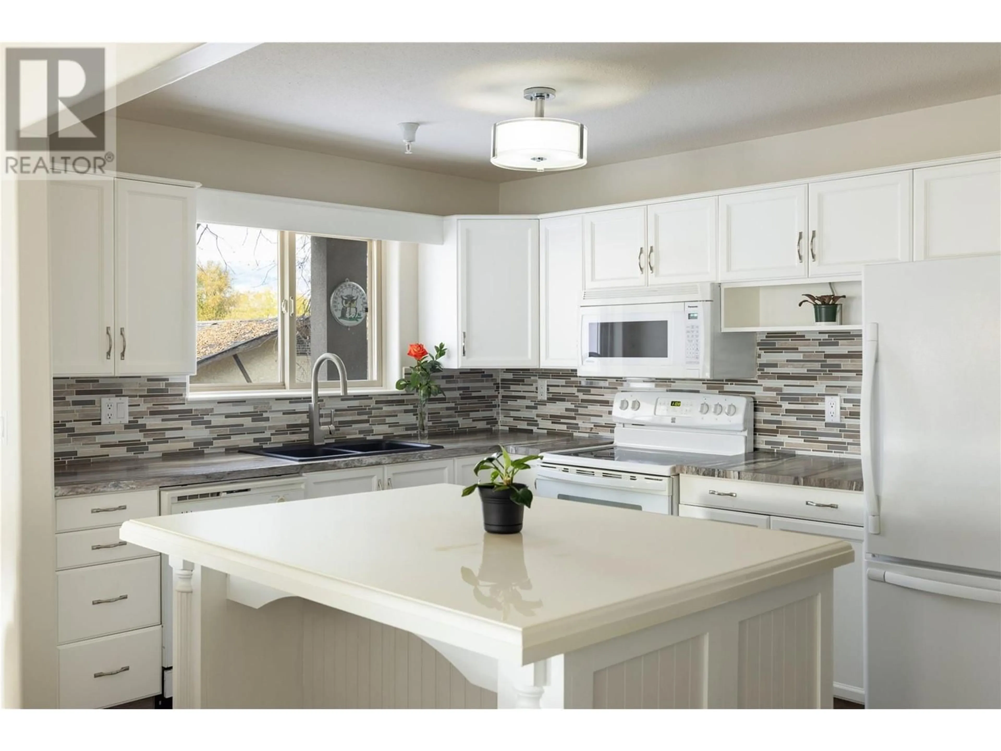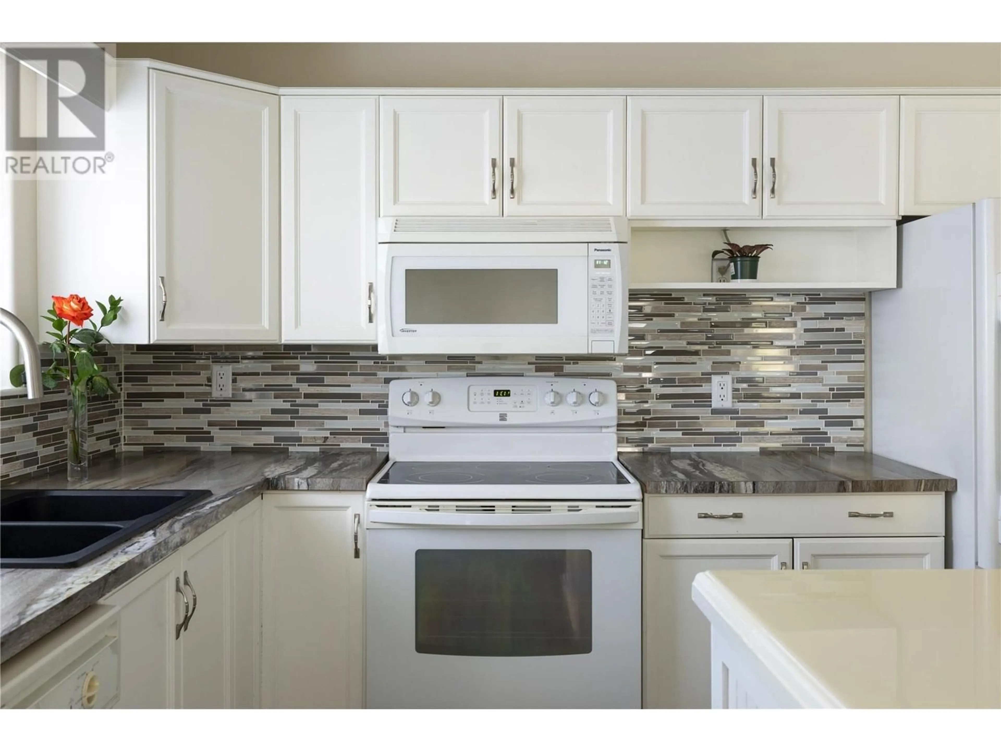102 - 2130 VASILE ROAD, Kelowna, British Columbia V1Y6H5
Contact us about this property
Highlights
Estimated ValueThis is the price Wahi expects this property to sell for.
The calculation is powered by our Instant Home Value Estimate, which uses current market and property price trends to estimate your home’s value with a 90% accuracy rate.Not available
Price/Sqft$346/sqft
Est. Mortgage$1,782/mo
Maintenance fees$547/mo
Tax Amount ()$1,634/yr
Days On Market52 days
Description
Looking for a great deal? This beautiful condo just had a significant price reduction, making it one of the best values in the area! Welcome to Orchard Estates! Nestled in the heart of Kelowna, this bottom-floor, updated corner unit is the perfect blend of spacious living and modern convenience. Enjoy some fresh air on not one but two peaceful and private balconies (South & West facing). With 2 bedrooms, 2 bathrooms, and roughly 1,200 square feet of bright, open-concept design. Step inside to discover fresh paint, new flooring throughout, and new light fixtures/fans that enhance the natural light streaming through the many windows. The primary bedroom has a walk-in closet and ensuite, while the second bedroom and large laundry room add functionality. Take a stroll to Orchard Plaza, located just across the street. Here, you'll find everything from Save-On-Foods and Nature's Fare to restaurants, a Cineplex, JYSK, Winners, and Orchard Park Mall. This quiet, well-maintained building features heated underground parking and your own storage locker. There are no age restrictions, it's vacant and ready for a quick close! Don’t miss this rare opportunity—schedule your private showing today and make Orchard Estates your new home! (id:39198)
Property Details
Interior
Features
Main level Floor
Laundry room
7'11'' x 10'4''Bedroom
9'11'' x 10'3''Living room
18'10'' x 18'1''3pc Bathroom
4'11'' x 8'0''Exterior
Parking
Garage spaces -
Garage type -
Total parking spaces 1
Condo Details
Inclusions
Property History
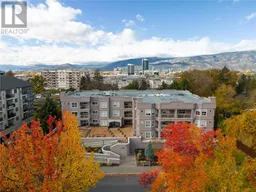 34
34
