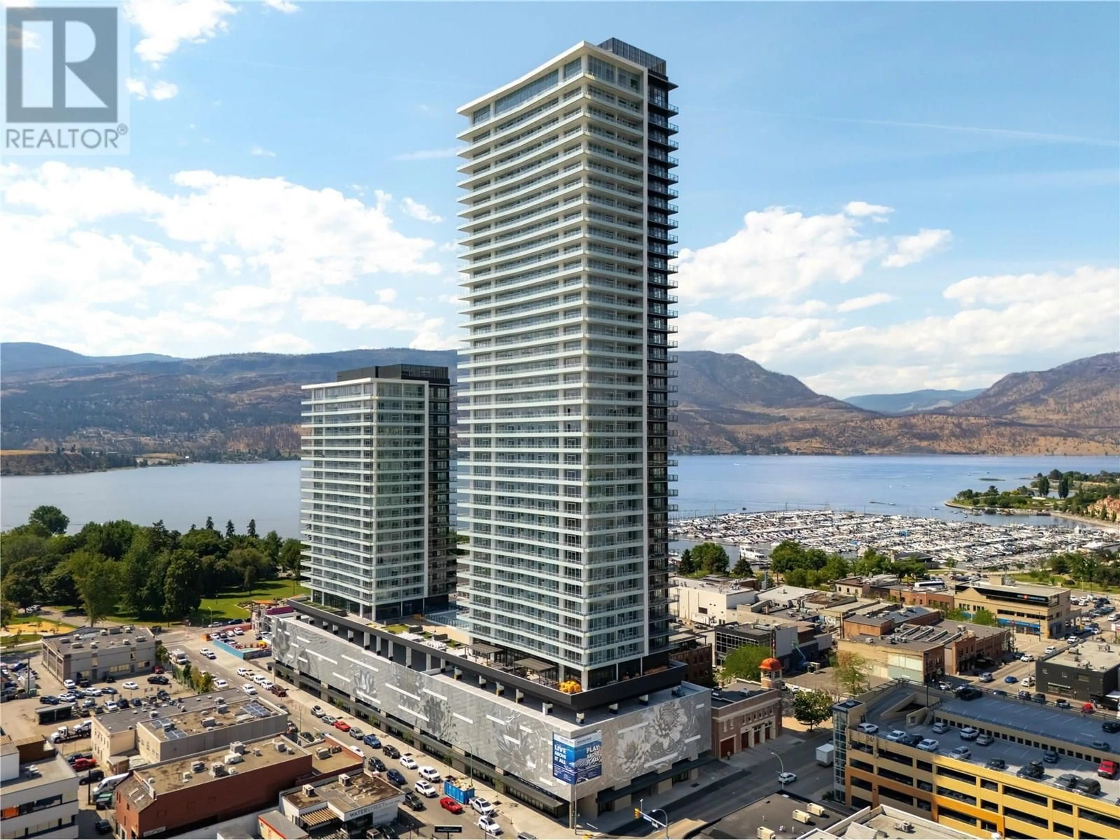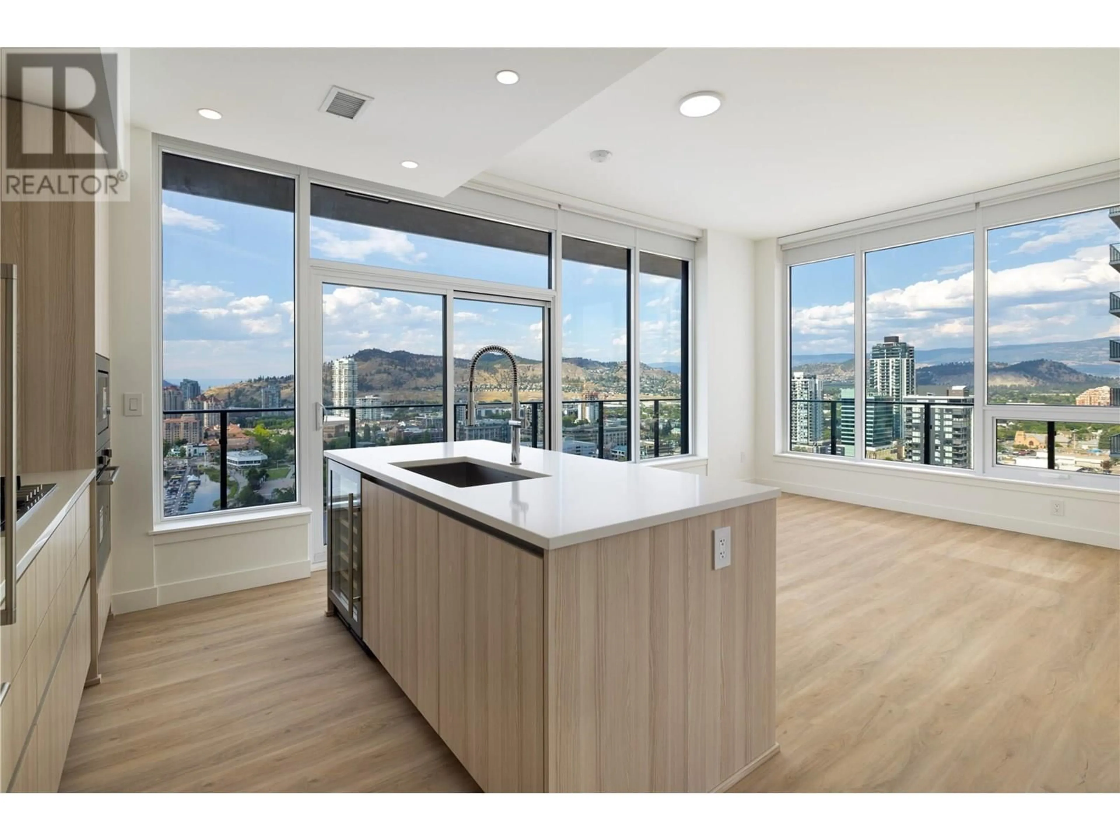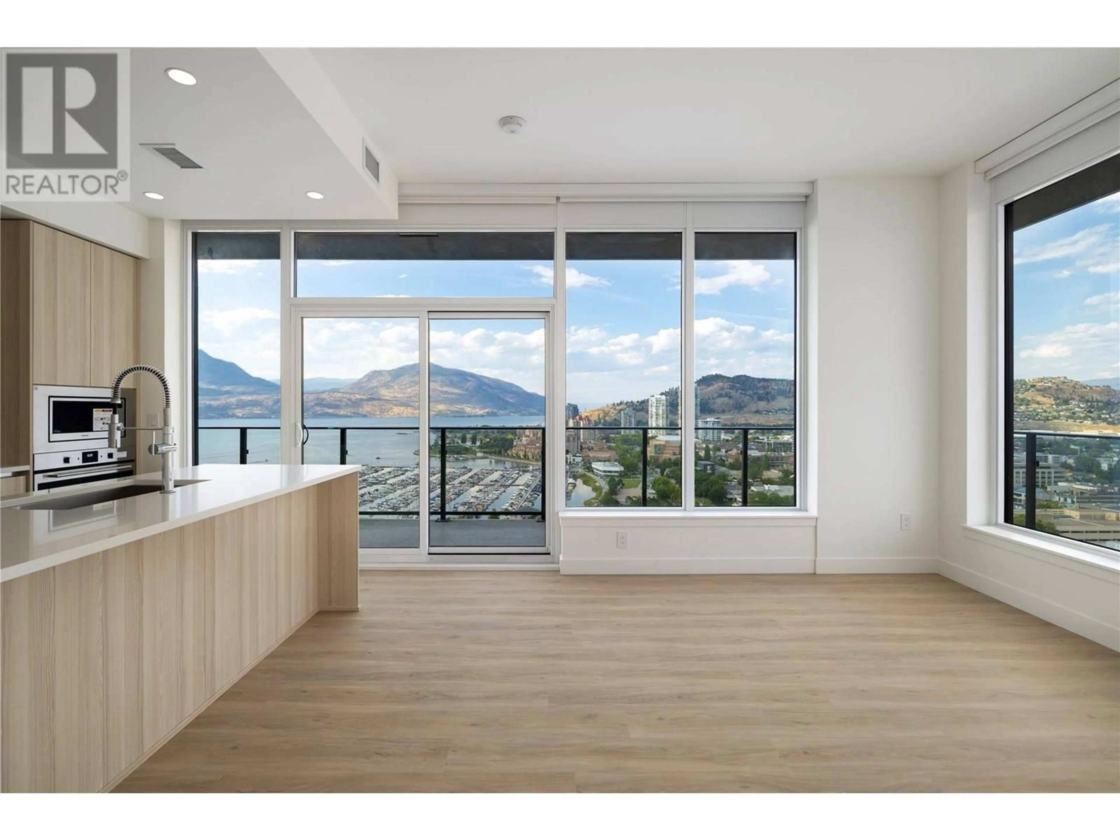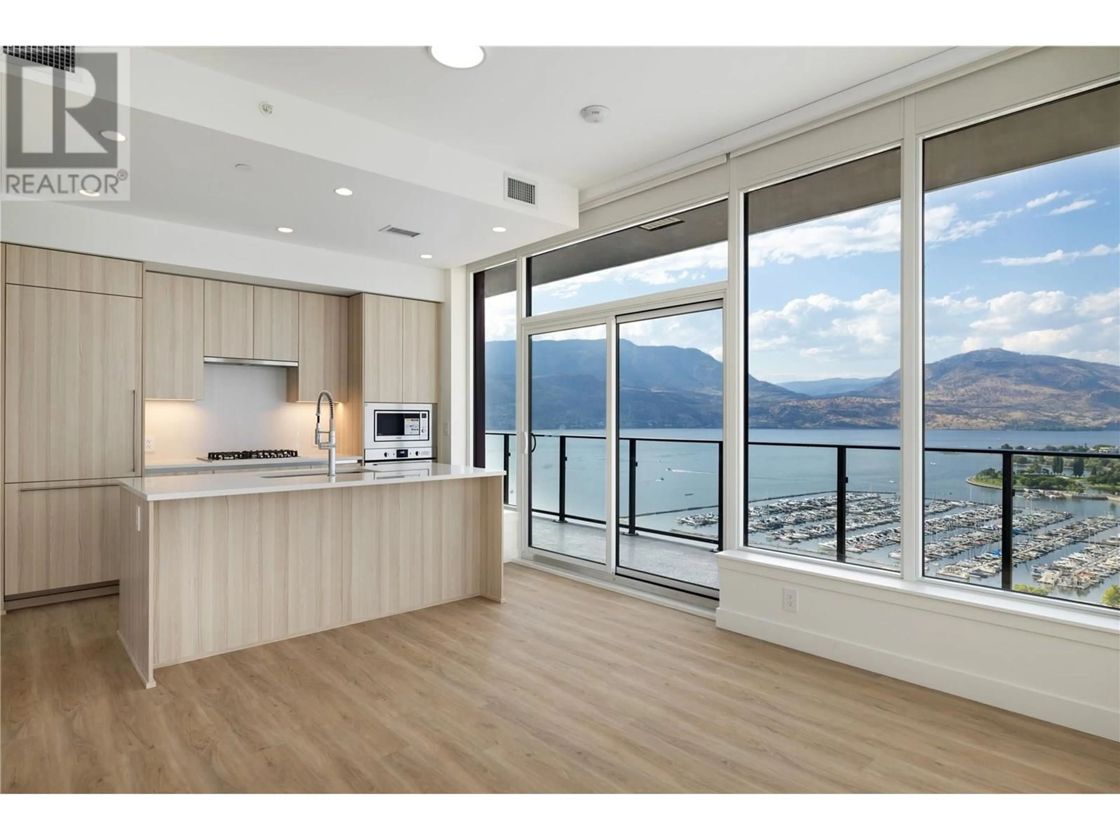2102 - 238 LEON AVENUE, Kelowna, British Columbia V1Y6H9
Contact us about this property
Highlights
Estimated valueThis is the price Wahi expects this property to sell for.
The calculation is powered by our Instant Home Value Estimate, which uses current market and property price trends to estimate your home’s value with a 90% accuracy rate.Not available
Price/Sqft$1,161/sqft
Monthly cost
Open Calculator
Description
Welcome to the Diamond Collection at Water Street by the Park! An exclusive sub-penthouse offering refined luxury in downtown Kelowna. This 2-bed, 2-bath home spans 894 sq.ft and showcases forever views of Okanagan Lake, City Park, and the city skyline. Soaring 10-ft ceilings and floor-to-ceiling windows flood the space with natural light, while a 325 sq.ft wraparound terrace creates an elevated indoor-outdoor retreat. Inside, enjoy modern elegance with integrated Fulgor Milano appliances, a wine fridge, upgraded Kohler fixtures, luxury vinyl flooring, and sleek cabinetry. Spa-inspired bathrooms feature heated floors, and the upgraded closet package adds functional style throughout. Automated blinds offer effortless comfort. GST is paid. Comes with 1 secure parking stall. Move-in-ready. Residents enjoy exclusive access to The Deck - a 42,000 + sq.ft amenity space with a lakeview pool, hot tubs, steam rooms, state-of-the-art fitness and wellness studios, a golf simulator, and curated social lounges. All steps from the waterfront, dining, and boutique shops. (id:39198)
Property Details
Interior
Features
Main level Floor
Full bathroom
Full ensuite bathroom
Kitchen
11'8'' x 10'1''Bedroom
10'1'' x 11'0''Exterior
Features
Parking
Garage spaces -
Garage type -
Total parking spaces 1
Condo Details
Amenities
Party Room, Whirlpool
Inclusions
Property History
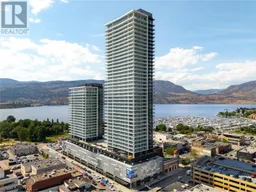 31
31
