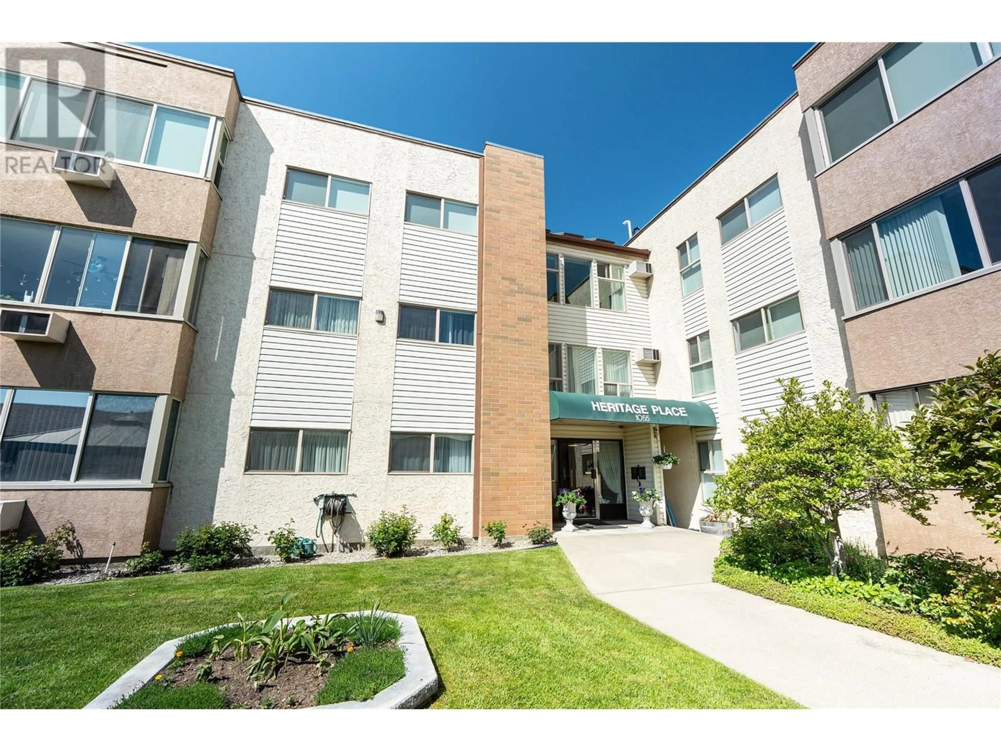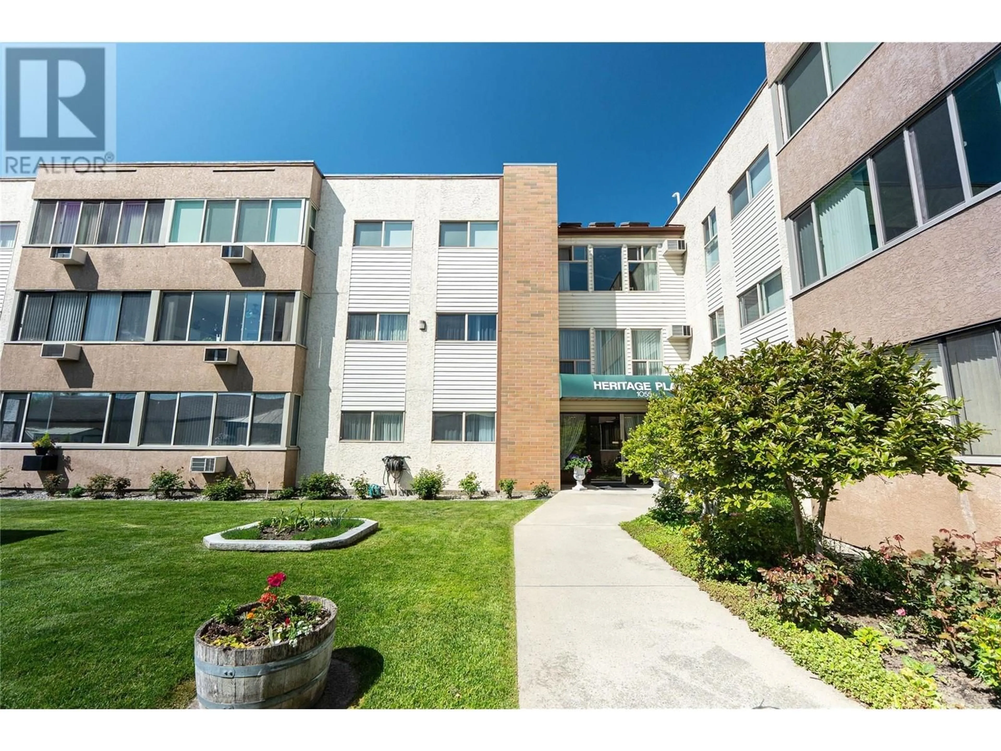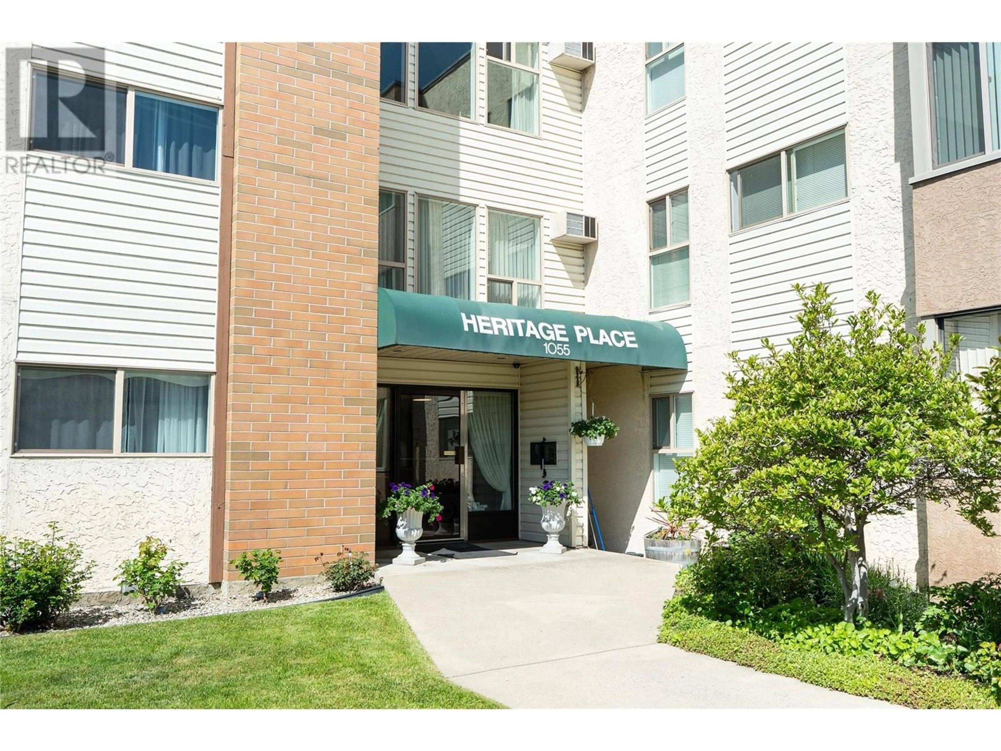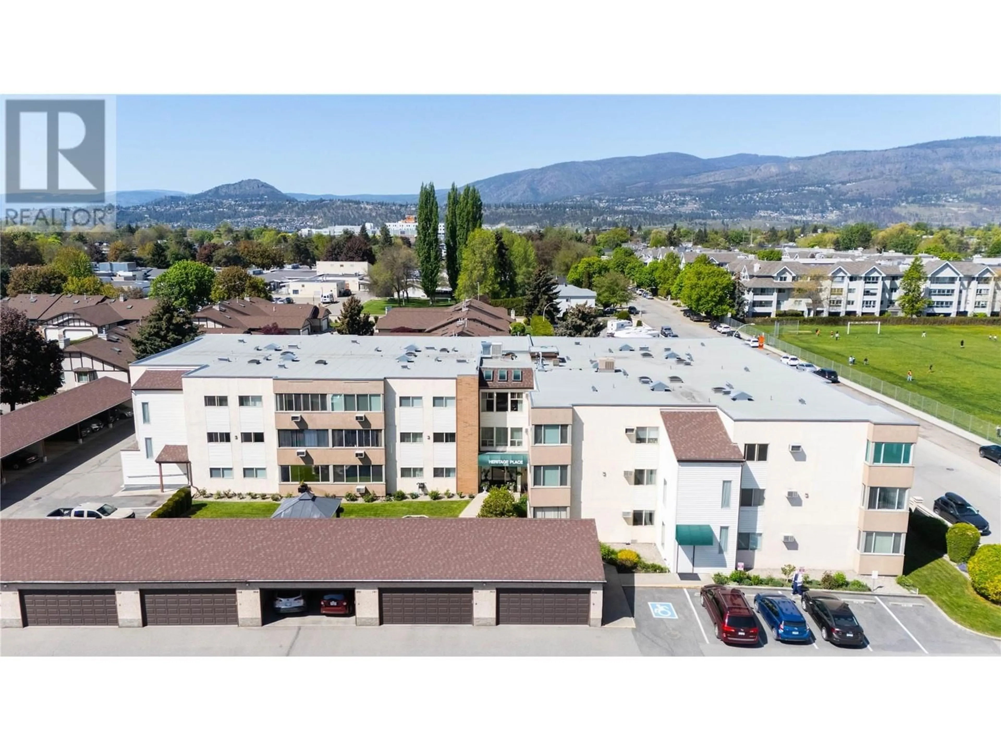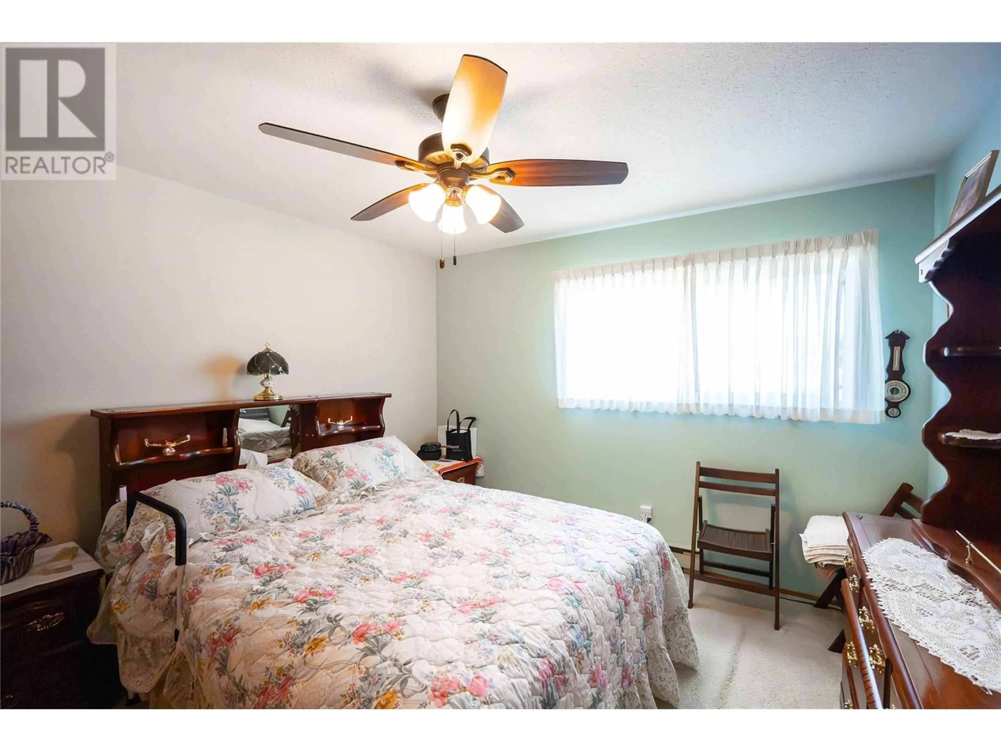208 - 1055 GLENWOOD AVENUE, Kelowna, British Columbia V1Y5M8
Contact us about this property
Highlights
Estimated valueThis is the price Wahi expects this property to sell for.
The calculation is powered by our Instant Home Value Estimate, which uses current market and property price trends to estimate your home’s value with a 90% accuracy rate.Not available
Price/Sqft$201/sqft
Monthly cost
Open Calculator
Description
Bright & Spacious 2-Bedroom in 55+ Heritage Place Community Welcome to Unit #208 at 1055 Glenwood Avenue, located in Heritage Place, a quiet and well-maintained 55+ co-operative community in the heart of Kelowna South. This second-floor corner unit offers 2 bedrooms, 2 bathrooms, and 1,075 sq ft of comfortable living space, plus a fully enclosed and insulated 125 sq ft sunroom—perfect for year-round enjoyment. The functional layout includes a charming kitchen with solid wood cabinetry, tile backsplash, and full-size appliances, opening into a bright dining and living area. The primary bedroom features a walk-in closet and private ensuite, while the second bedroom and a full laundry room add convenience and flexibility. Your $550/month maintenance fee covers property taxes (for age 65+), basic cable, electricity, water, sewer, garbage, snow removal, insurance, and building maintenance. Located just minutes from shopping, restaurants, beaches, transit, and Kelowna General Hospital—this is affordable, peaceful living in a vibrant central location. Please note: cash purchases only, no pets, no rentals, and board approval is required. excess electricity usage may be billed for. Complex plumbing was redone last year. (id:39198)
Property Details
Interior
Features
Main level Floor
Living room
15' x 12'Full bathroom
Bedroom
10' x 10'Kitchen
12' x 10'Exterior
Parking
Garage spaces -
Garage type -
Total parking spaces 1
Condo Details
Inclusions
Property History
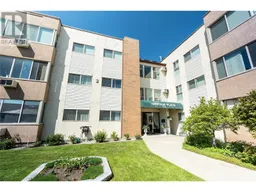 27
27
