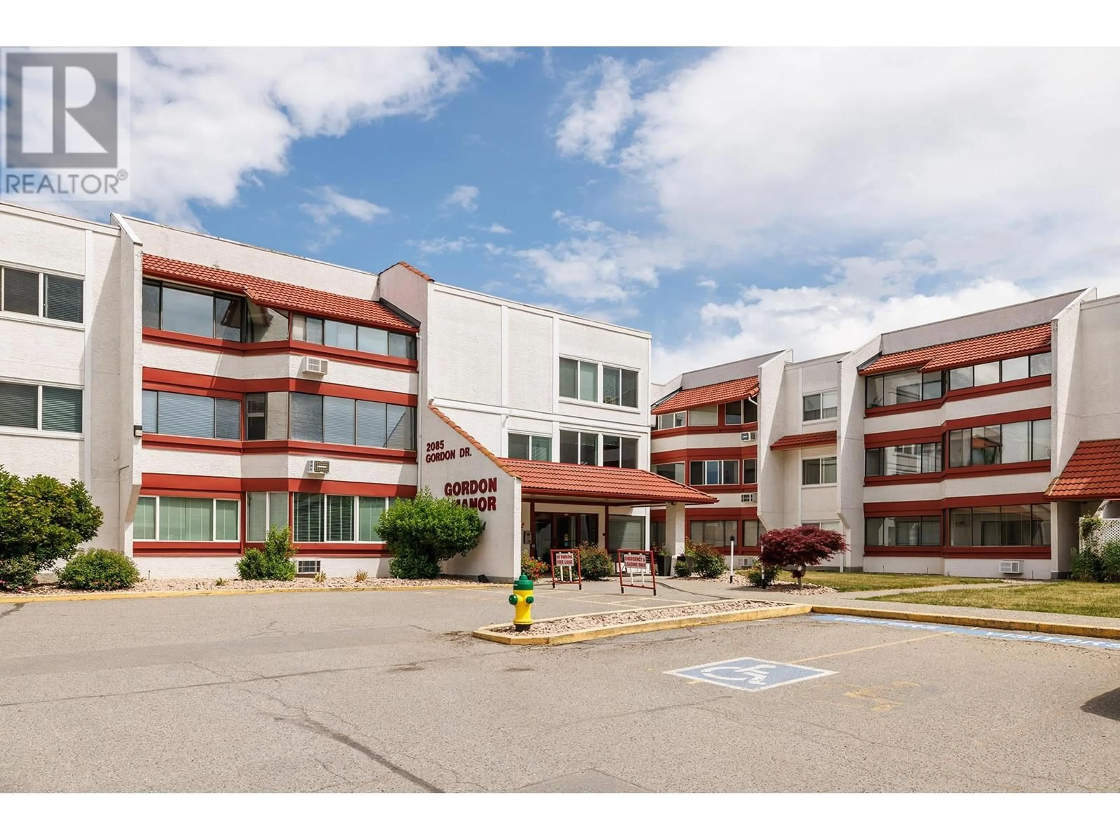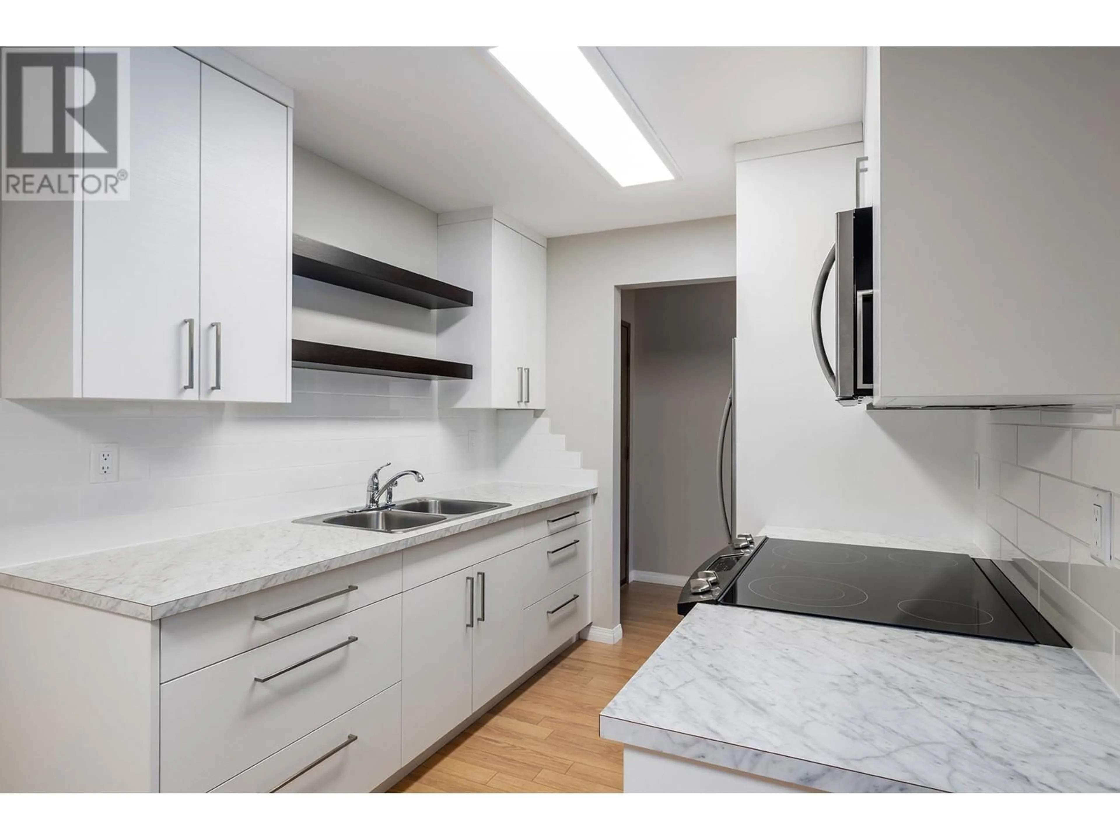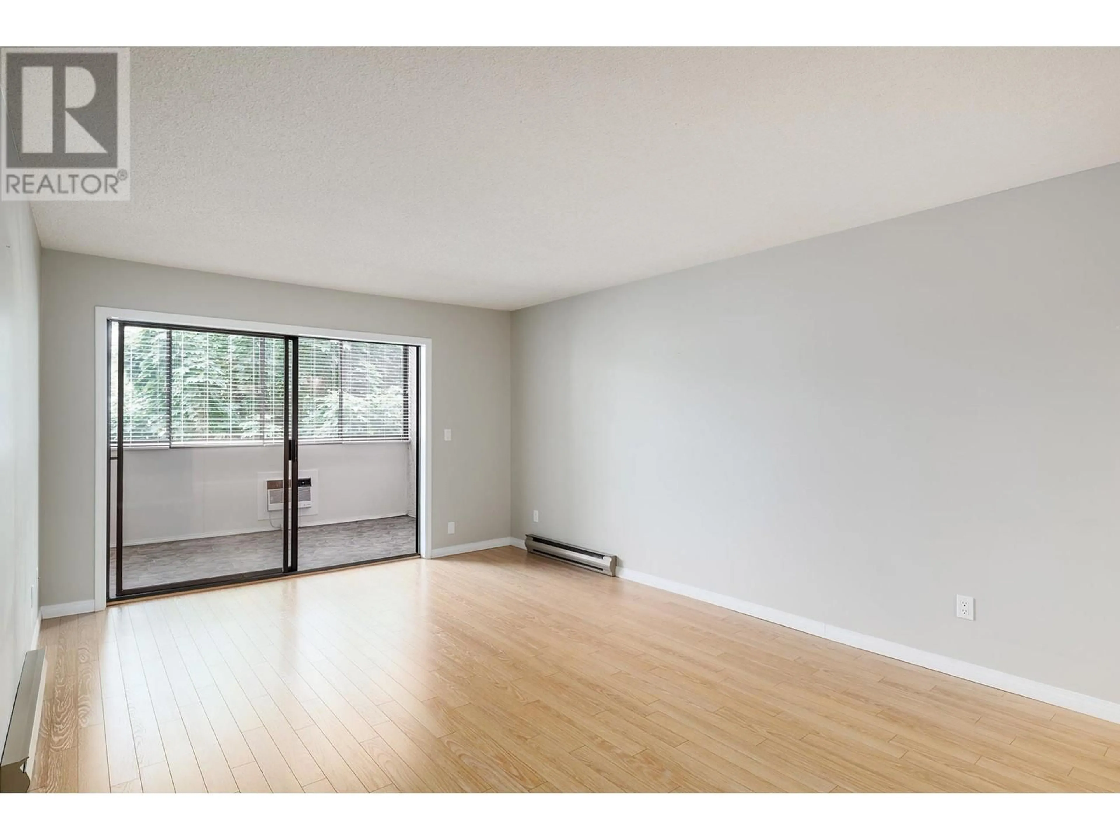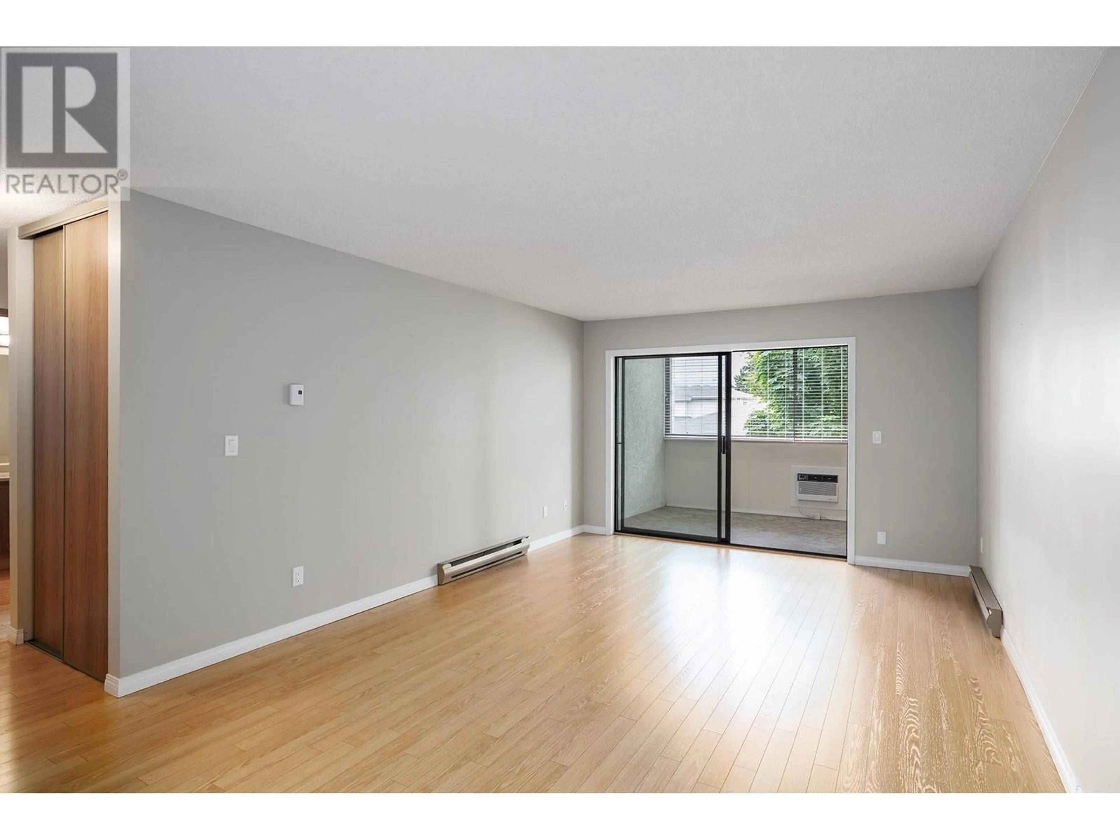206 - 2085 GORDON DRIVE, Kelowna, British Columbia V1Y8S1
Contact us about this property
Highlights
Estimated valueThis is the price Wahi expects this property to sell for.
The calculation is powered by our Instant Home Value Estimate, which uses current market and property price trends to estimate your home’s value with a 90% accuracy rate.Not available
Price/Sqft$285/sqft
Monthly cost
Open Calculator
Description
823.65sf including sunroom (776sf without sunroom) with tasteful updates and a near new, gently used renovated kitchen! Picture your safe and peaceful retirement in this lovely home and location! Gordon Manor is centrally located at Springfield and Gordon Drive which places you minutes to almost any area of town. Gordon Manor also offers some lovely spaces to include community kitchen, games room and garden boxes. Unit 206 has had updated paint, flooring, light fixtures and full kitchen! The laundry/utility room is spacious and allows for a side by side W/D and storage space. The east facing enclosed patio acts as a sunroom that provides you with extended seasonal living and gifts you with morning sunlight year round. Come have a peek at this perfect package! It will be certain to please you and make you feel comfortable! (id:39198)
Property Details
Interior
Features
Main level Floor
Sunroom
12'2'' x 7'8''Living room
12'3'' x 19'4''Primary Bedroom
17'2'' x 12'7''4pc Bathroom
4'11'' x 8'2''Exterior
Parking
Garage spaces -
Garage type -
Total parking spaces 1
Condo Details
Inclusions
Property History
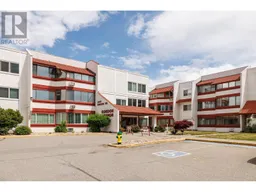 19
19
