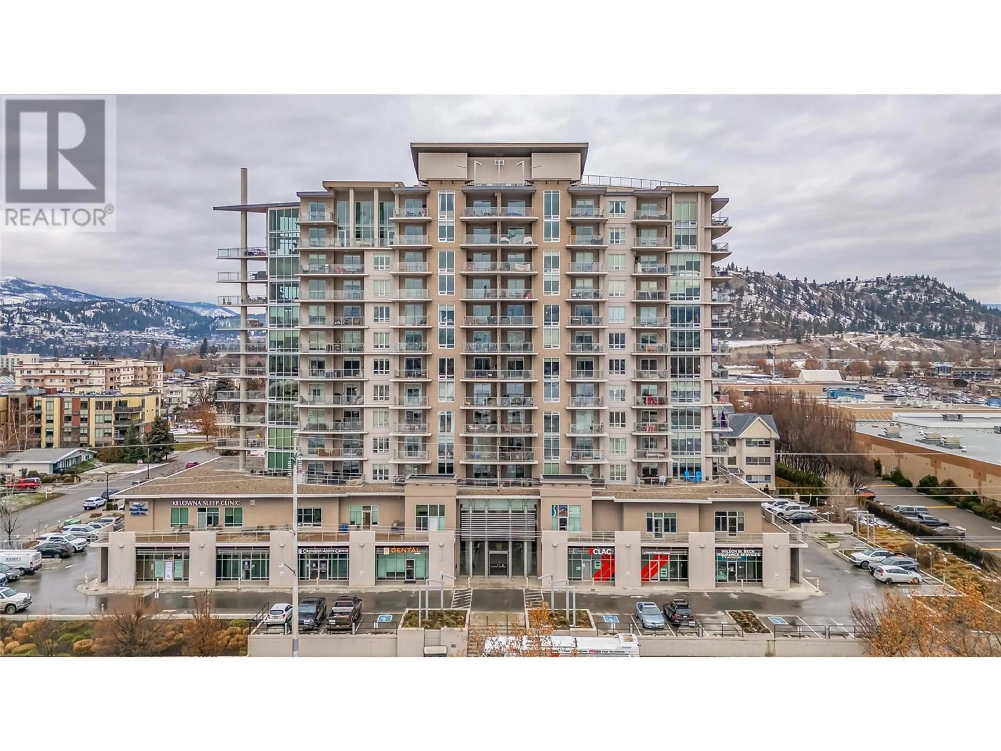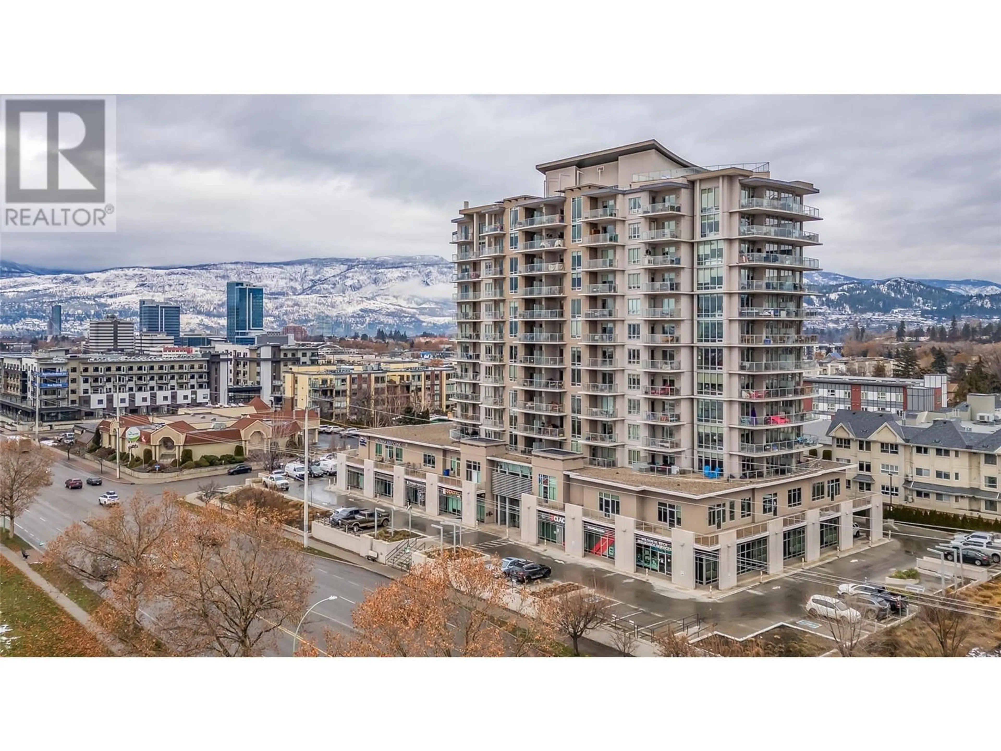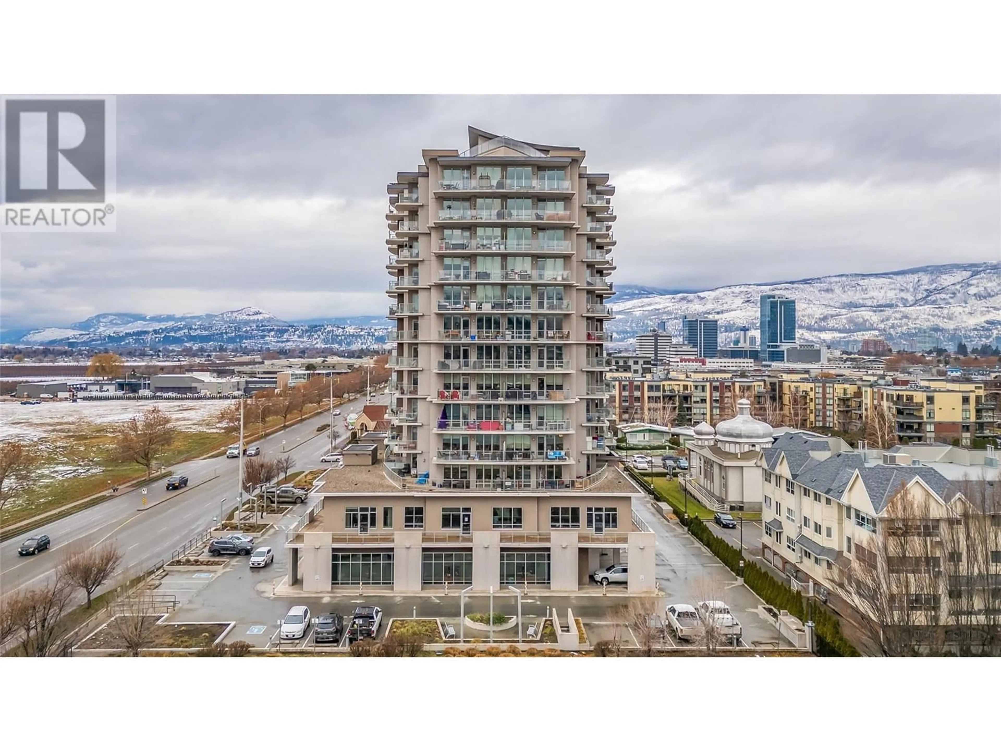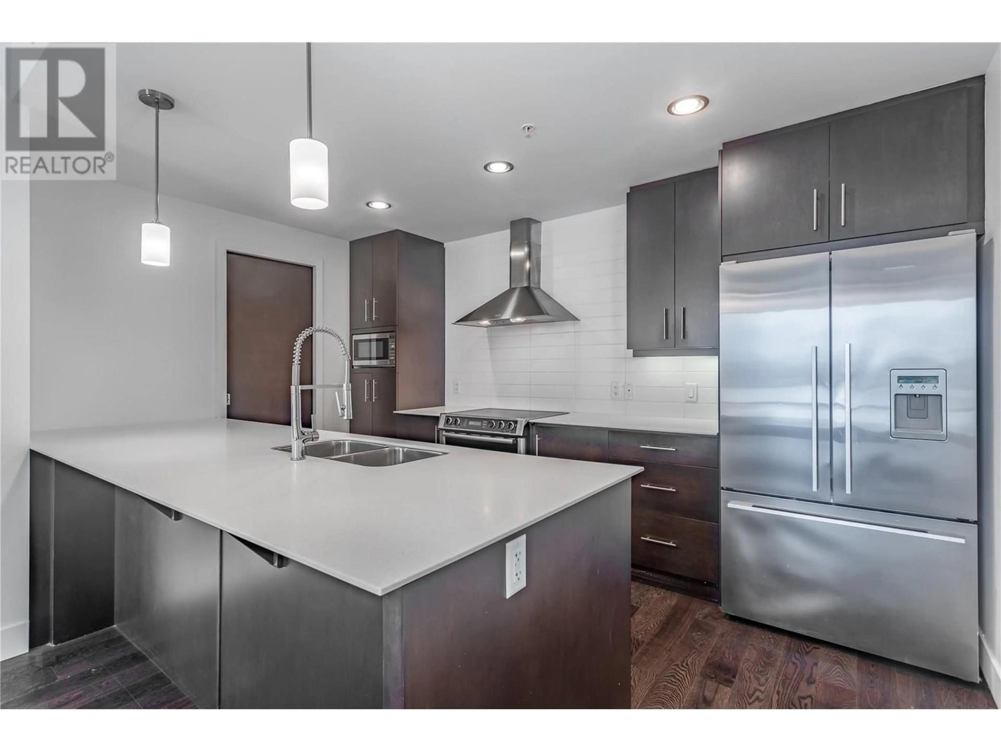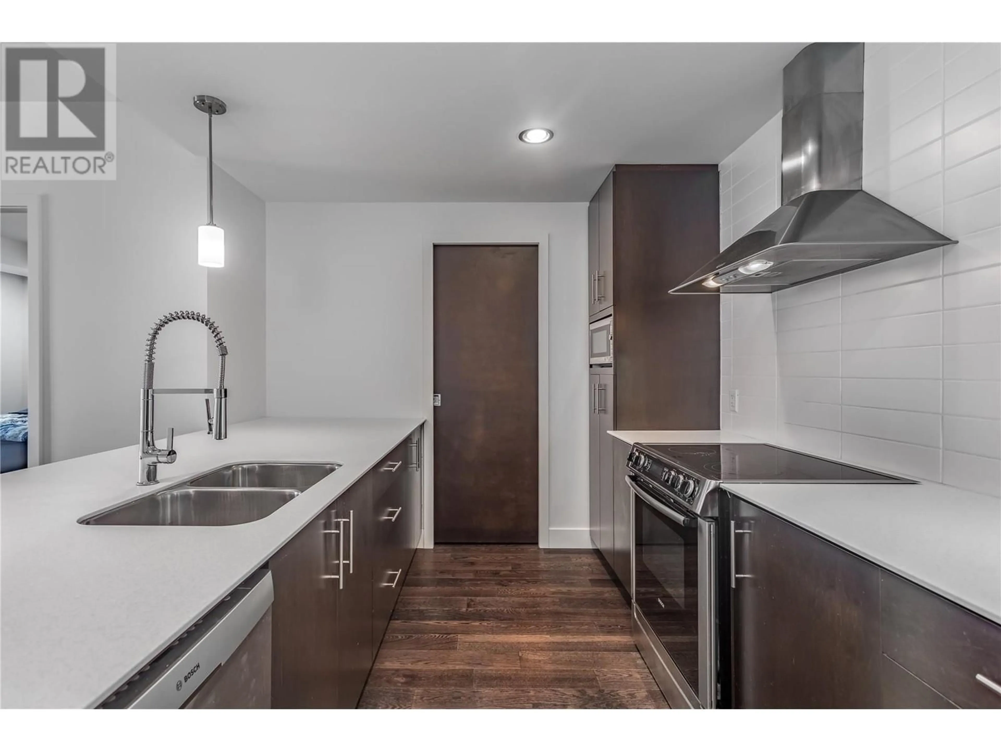904 - 2040 SPRINGFIELD ROAD, Kelowna, British Columbia V1Y9N7
Contact us about this property
Highlights
Estimated valueThis is the price Wahi expects this property to sell for.
The calculation is powered by our Instant Home Value Estimate, which uses current market and property price trends to estimate your home’s value with a 90% accuracy rate.Not available
Price/Sqft$546/sqft
Monthly cost
Open Calculator
Description
Welcome to this stunning 2-bedroom, 2-bathroom condo located on Springfield Road in the heart of Kelowna! This modern, concrete building offers exceptional quality with gorgeous finishings throughout. Enjoy bright and airy living spaces with floor-to-ceiling windows that flood the unit with natural light. The spacious layout includes two private patios, perfect for relaxing or entertaining. This pet-friendly building allows dogs and cats (with restrictions), making it ideal for animal lovers. The condo also features in-suite laundry for added convenience. Take advantage of the incredible amenities, including a rooftop pool with breathtaking views and a fully equipped gym. With its prime location, stylish design, and outstanding amenities, this condo is the perfect place to call home. Don't miss out on this opportunity – schedule your showing today! (id:39198)
Property Details
Interior
Features
Main level Floor
Primary Bedroom
11'8'' x 11'4''4pc Ensuite bath
12'3'' x 4'11''Pantry
9'7'' x 3'8''Kitchen
9'7'' x 13'4''Exterior
Features
Parking
Garage spaces -
Garage type -
Total parking spaces 1
Condo Details
Amenities
Storage - Locker, Recreation Centre, Party Room, Whirlpool, Clubhouse, Cable TV
Inclusions
Property History
 47
47
