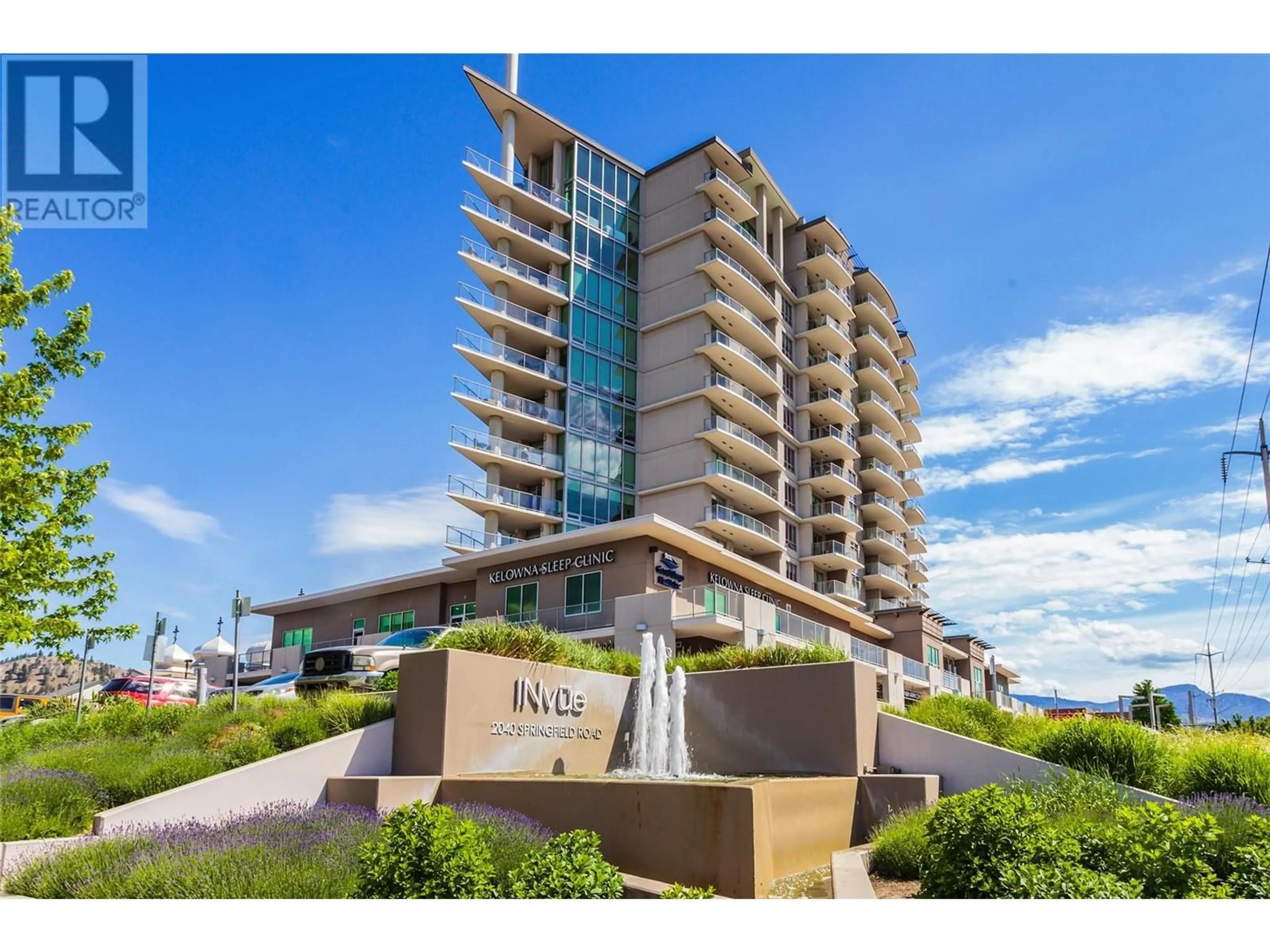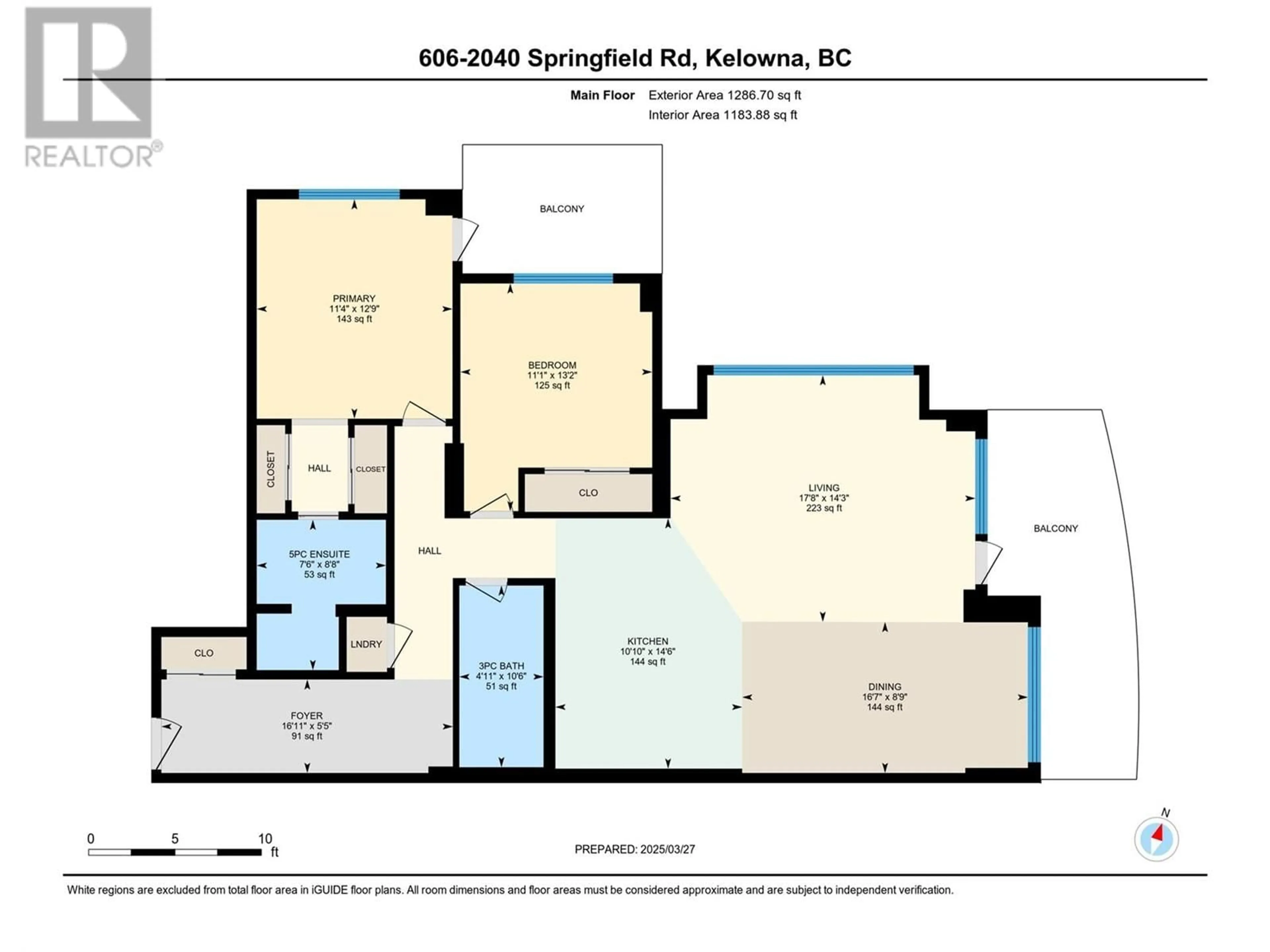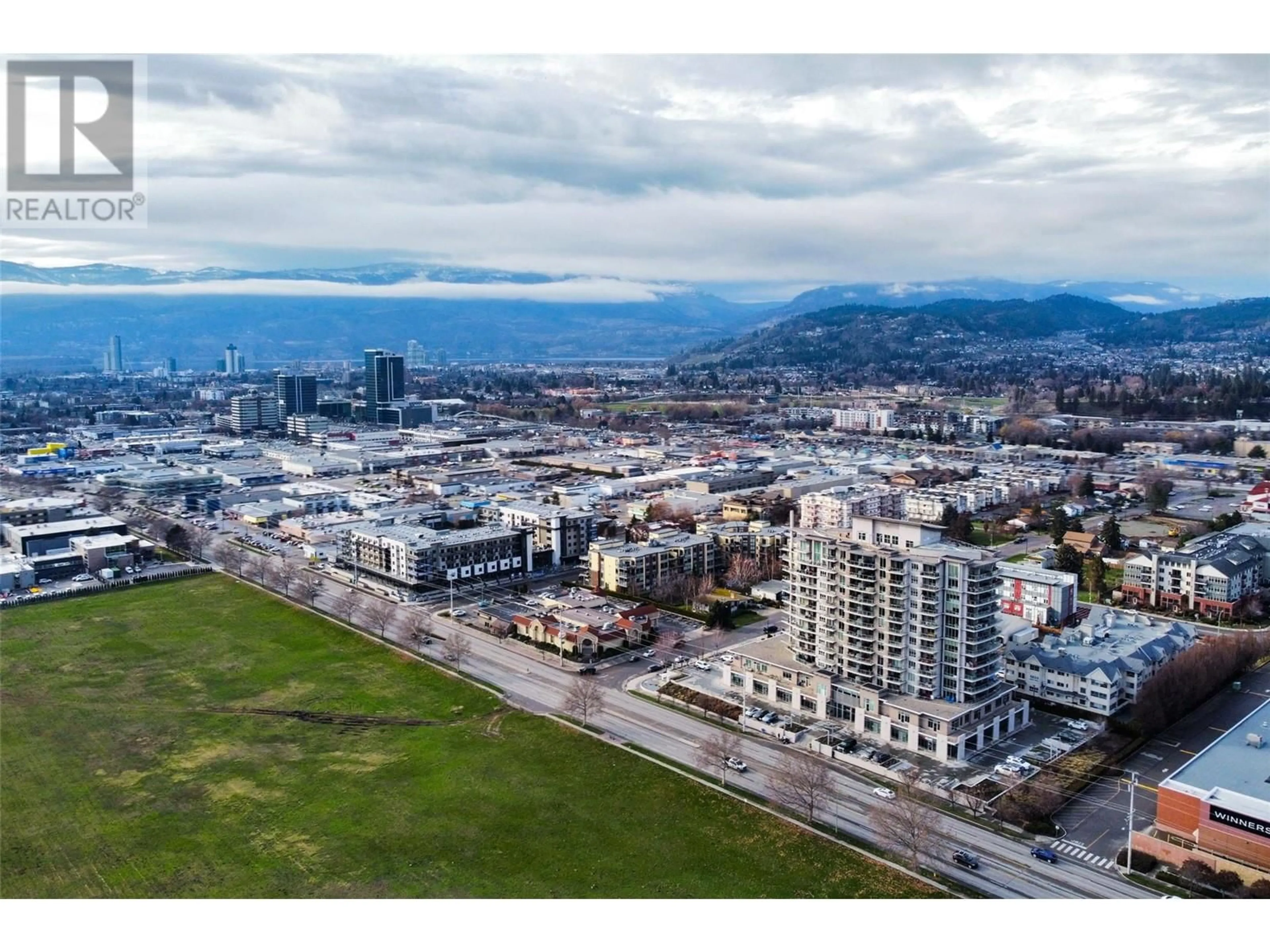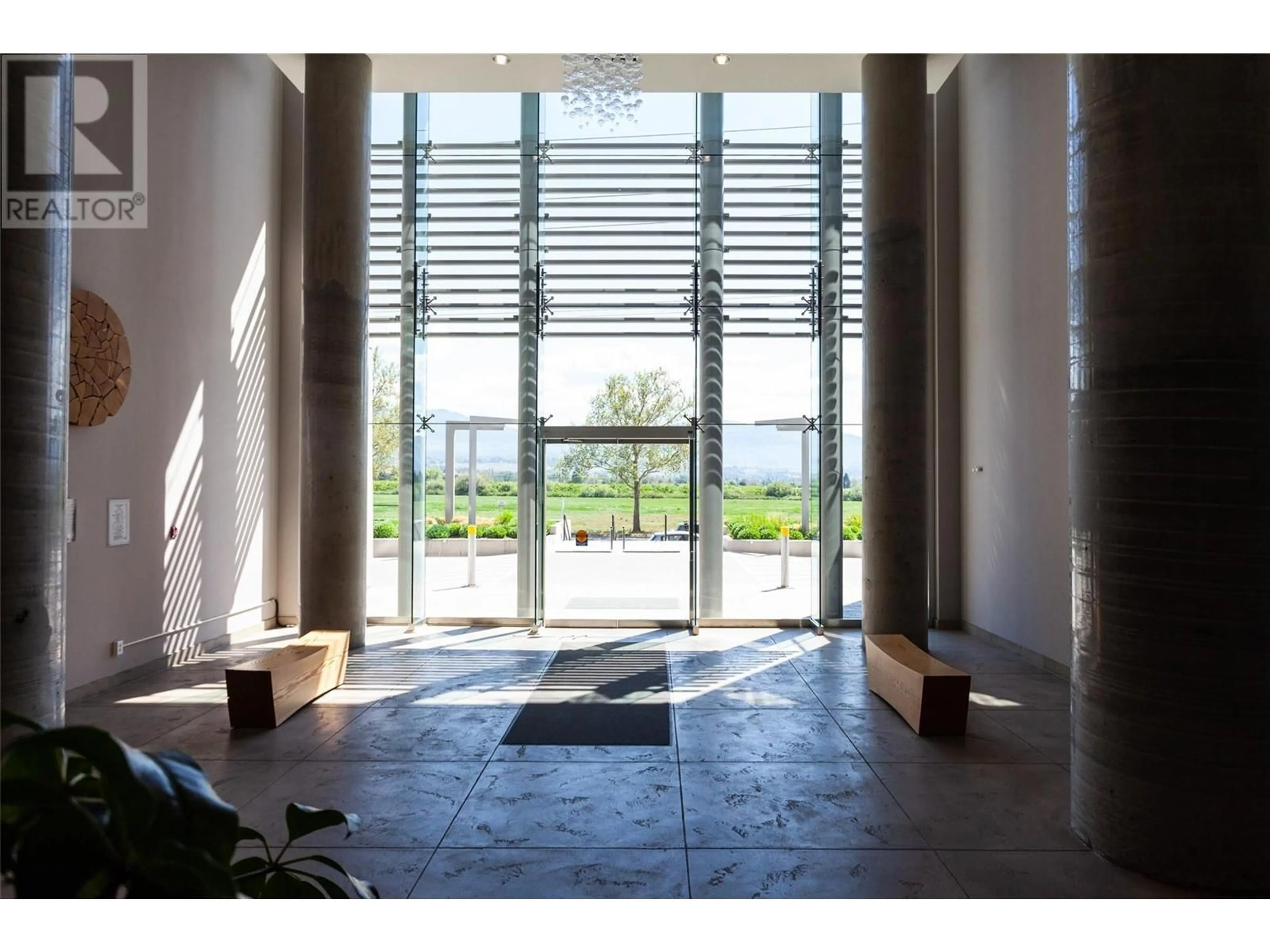606 - 2040 SPRINGFIELD ROAD, Kelowna, British Columbia V1Y9N7
Contact us about this property
Highlights
Estimated valueThis is the price Wahi expects this property to sell for.
The calculation is powered by our Instant Home Value Estimate, which uses current market and property price trends to estimate your home’s value with a 90% accuracy rate.Not available
Price/Sqft$461/sqft
Monthly cost
Open Calculator
Description
Urban Elegance Meets Lifestyle Convenience - Contemporary 2 Bed, 2 Bath Apartment with Panoramic Views. Welcome to this stunning move-in ready urban retreat, where modern design, premium amenities, and everyday convenience come together in perfect harmony. This beautifully upgraded 2-bedroom, 2-bathroom apartment offers a sleek and stylish interior with thoughtful finishes throughout, ideal for professionals, downsizers, or anyone seeking vibrant city living. Enjoy the luxury of double balconies, allowing you to take in breathtaking panoramic views of the valley, city skyline, and surrounding mountains-sunshine or shade, morning coffee or evening wine, there's always the perfect spot to relax. Inside, you'll find an open-concept layout with contemporary upgrades, a functional and stylish kitchen, and well-appointed bathrooms designed for comfort and sophistication. This amenity-rich building takes lifestyle to the next level with: A rooftop heated pool, hot tub & patio with fireplace for socializing or serene evening sunsets Fitness studio with sauna and steam room to unwind and recharge. Underground parking with wash bays plus a dog wash station for your furry companions Two private guest suites for visiting family and friends. Commercial space on the ground level for added convenience. Located just a short walk to Orchard Park Mall, restaurants, groceries, and all your day-to-day essentials-with easy access to the highway for the perfect commute. Live in style and ease! (id:39198)
Property Details
Interior
Features
Main level Floor
Full bathroom
4'11'' x 10'6''Bedroom
11'1'' x 13'2''Full ensuite bathroom
7'6'' x 8'8''Primary Bedroom
11'4'' x 12'9''Exterior
Features
Parking
Garage spaces -
Garage type -
Total parking spaces 1
Property History
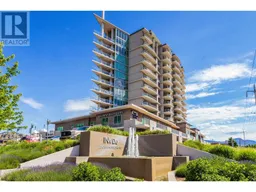 56
56
