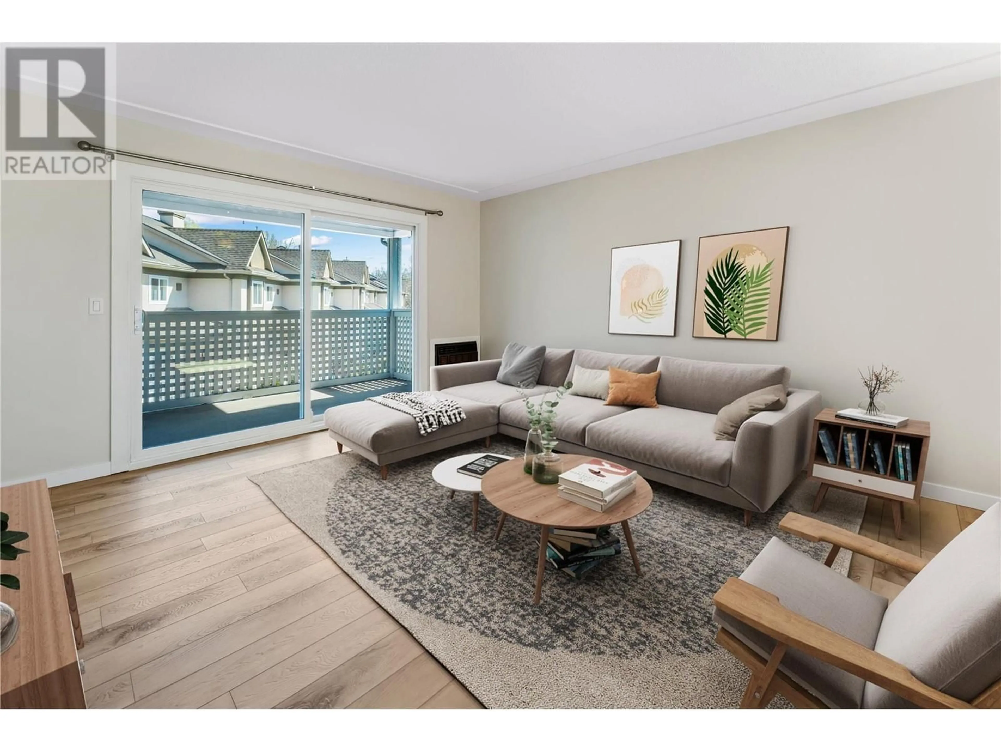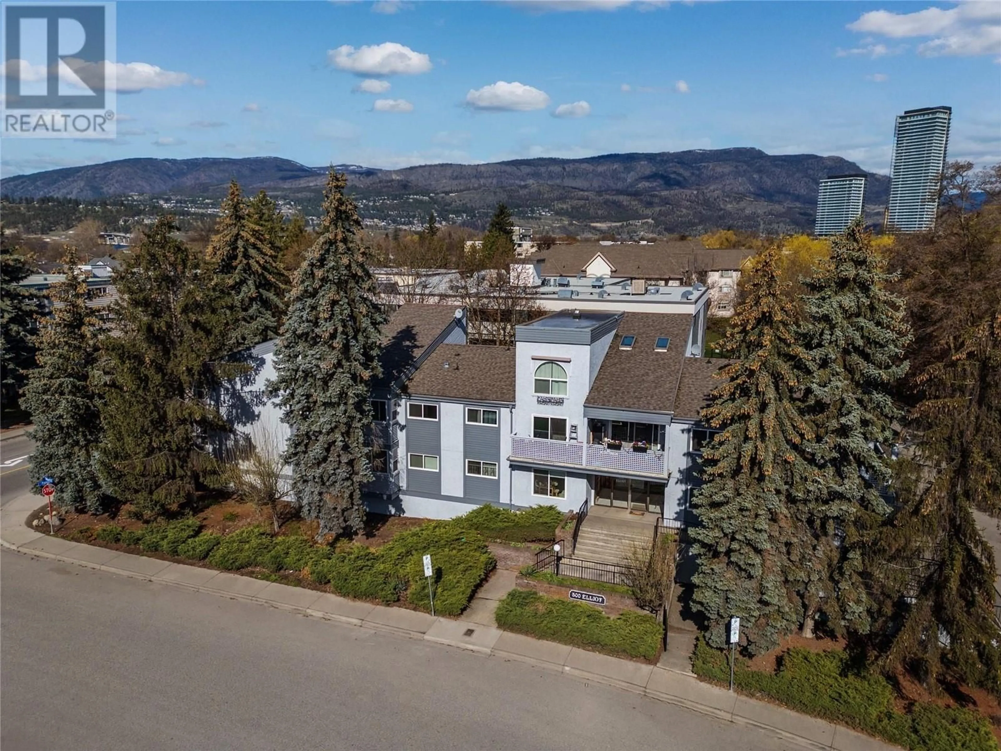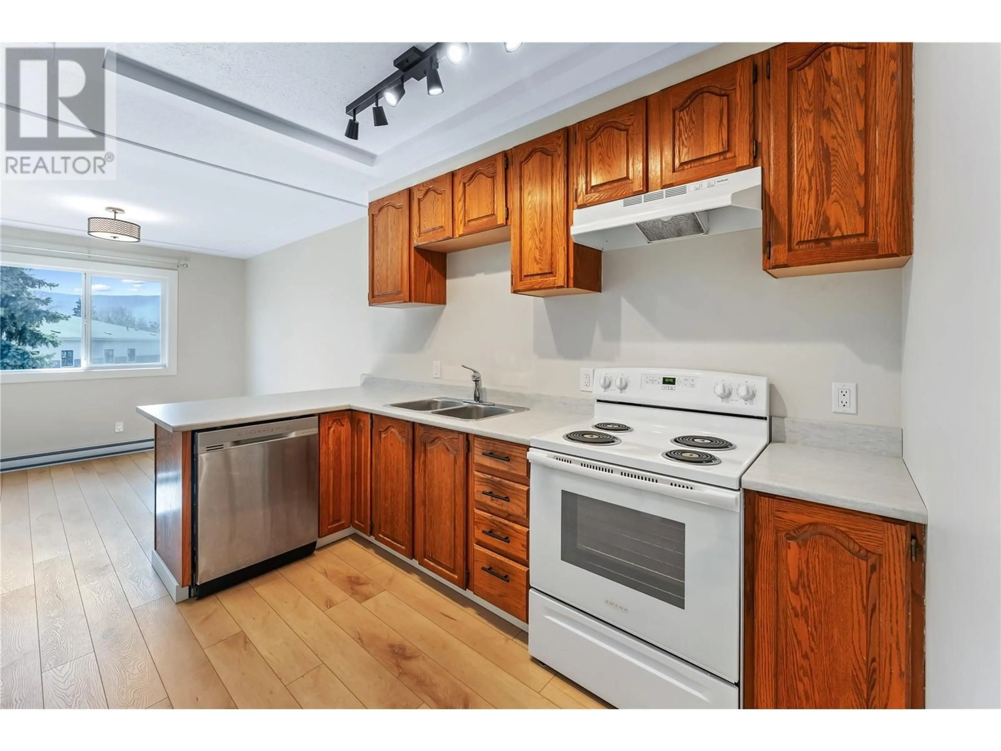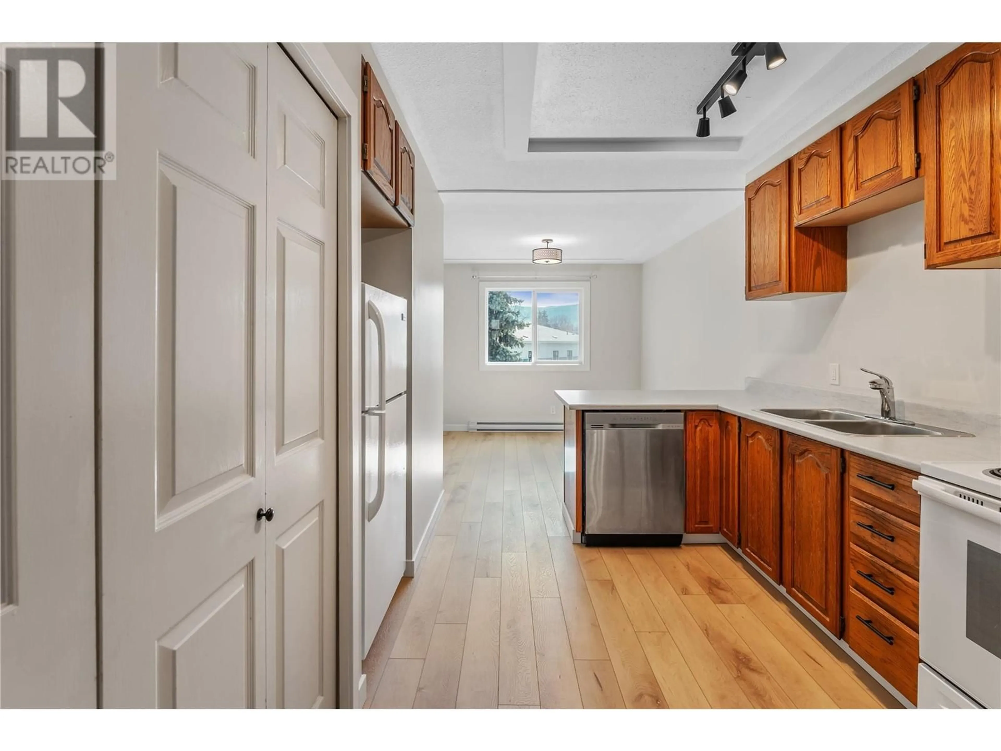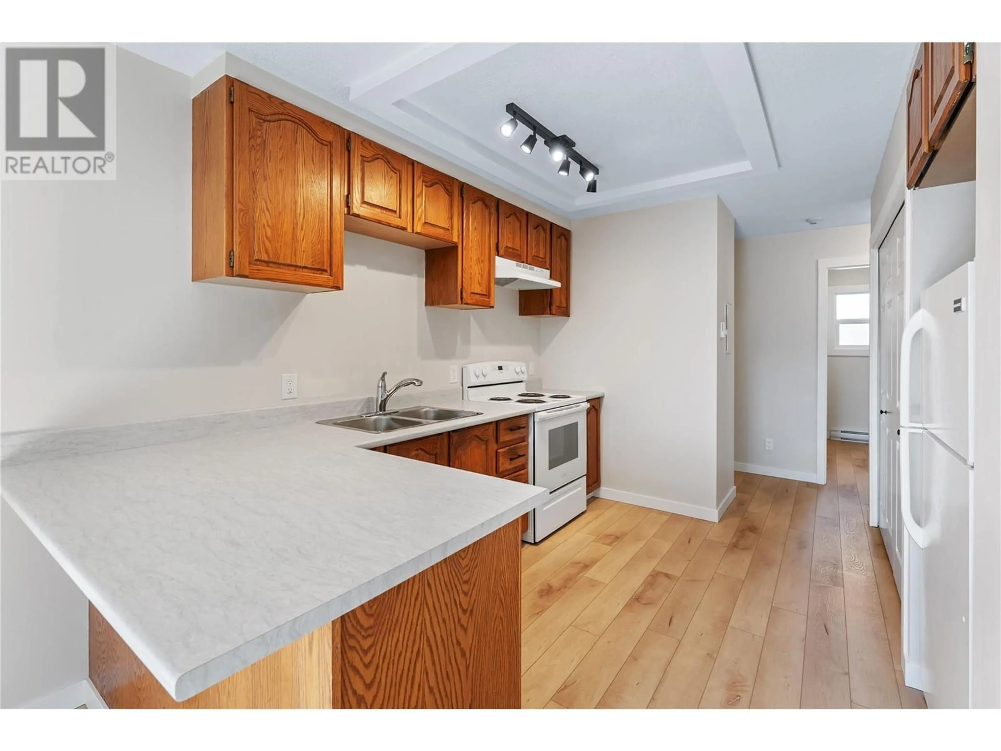204 - 500 ELLIOT AVENUE, Kelowna, British Columbia V1Y5S8
Contact us about this property
Highlights
Estimated ValueThis is the price Wahi expects this property to sell for.
The calculation is powered by our Instant Home Value Estimate, which uses current market and property price trends to estimate your home’s value with a 90% accuracy rate.Not available
Price/Sqft$368/sqft
Est. Mortgage$1,610/mo
Maintenance fees$356/mo
Tax Amount ()$1,857/yr
Days On Market4 days
Description
Welcome to Unit 204 at 500 Elliot Avenue – a beautifully updated and meticulously maintained top floor corner unit nestled in the heart of Kelowna South. Located in a charming and quiet building, this home offers an unbeatable central location just moments from some of the city's most desirable amenities. Enjoy the convenience of being minutes away from Kelowna General Hospital, popular dining spots, boutique shopping, stunning beaches, scenic parks, the vibrant Pandosy Village, and Downtown core. Transit stops and major routes are also nearby, making it easy to get around the city. This rare top floor corner unit is bathed in natural light thanks to its southeast facing exposure and abundance of large windows. Offering two spacious bedrooms and one well appointed bathroom, the layout is both functional and inviting. The living and dining area features are cozy, with direct access to a private patio, perfect for enjoying your morning coffee or winding down in the evenings. The kitchen is well equipped with generous cabinetry and counter space, providing both style and practicality for everyday living or entertaining. Whether you're a first-time buyer, down sizer, or investor, this home is an excellent opportunity to live in a highly sought after neighbourhood surrounded by everything Kelowna has to offer. (id:39198)
Property Details
Interior
Features
Main level Floor
4pc Bathroom
Primary Bedroom
12'0'' x 11'4''Kitchen
8'0'' x 11'0''Dining room
8'0'' x 9'0''Exterior
Parking
Garage spaces -
Garage type -
Total parking spaces 1
Condo Details
Inclusions
Property History
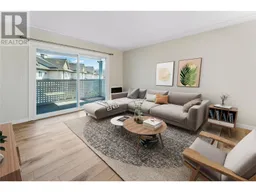 30
30
