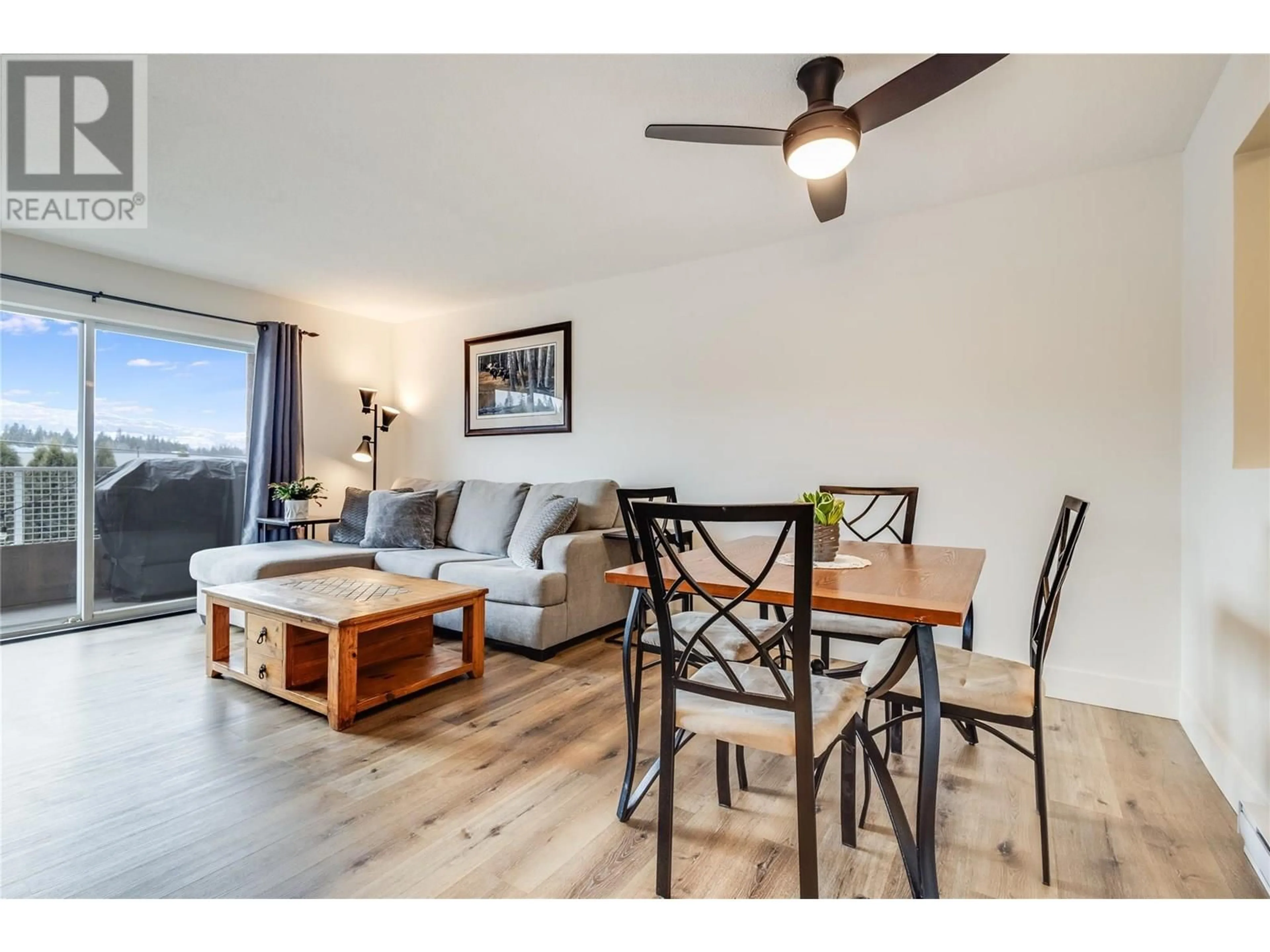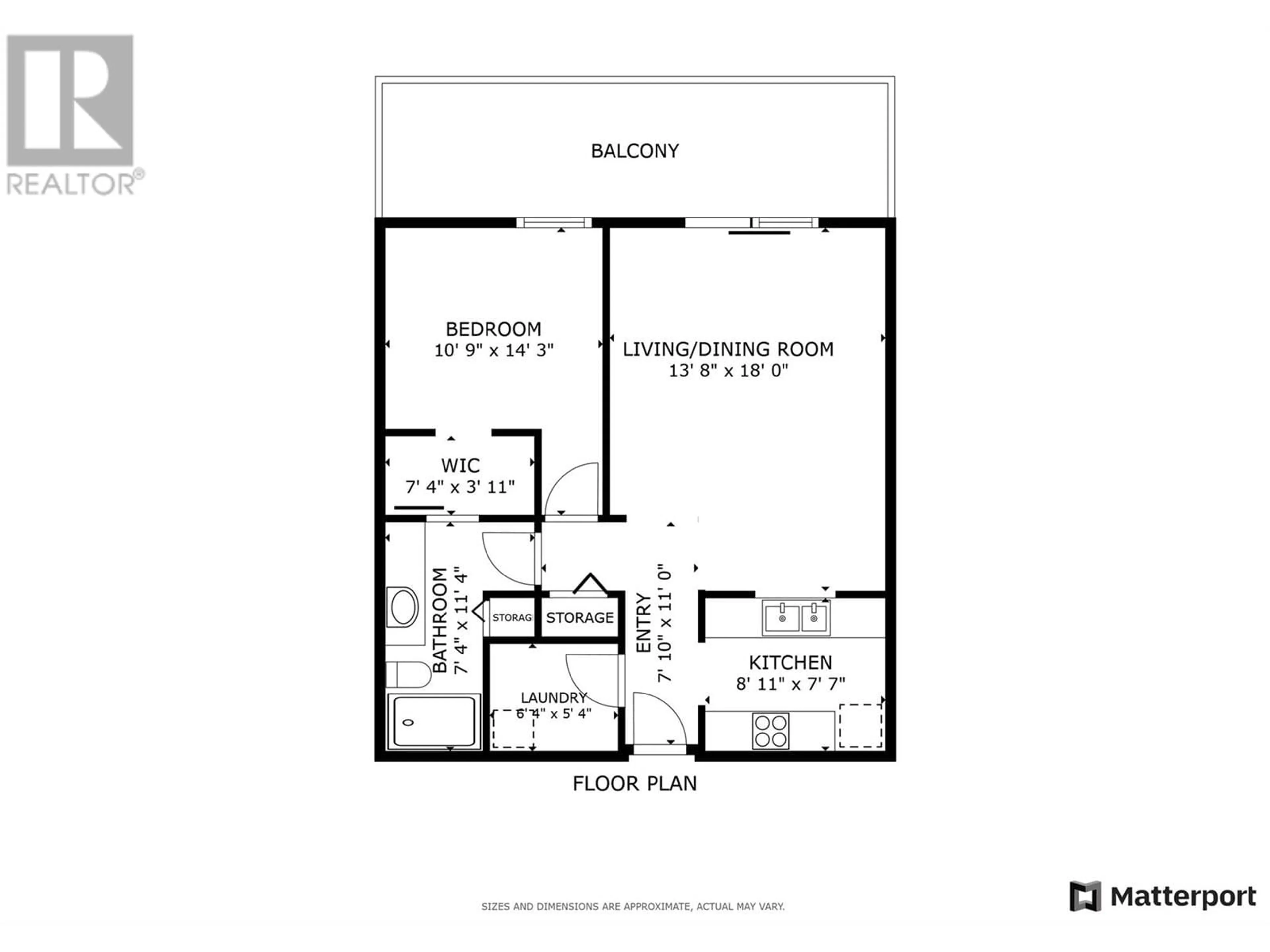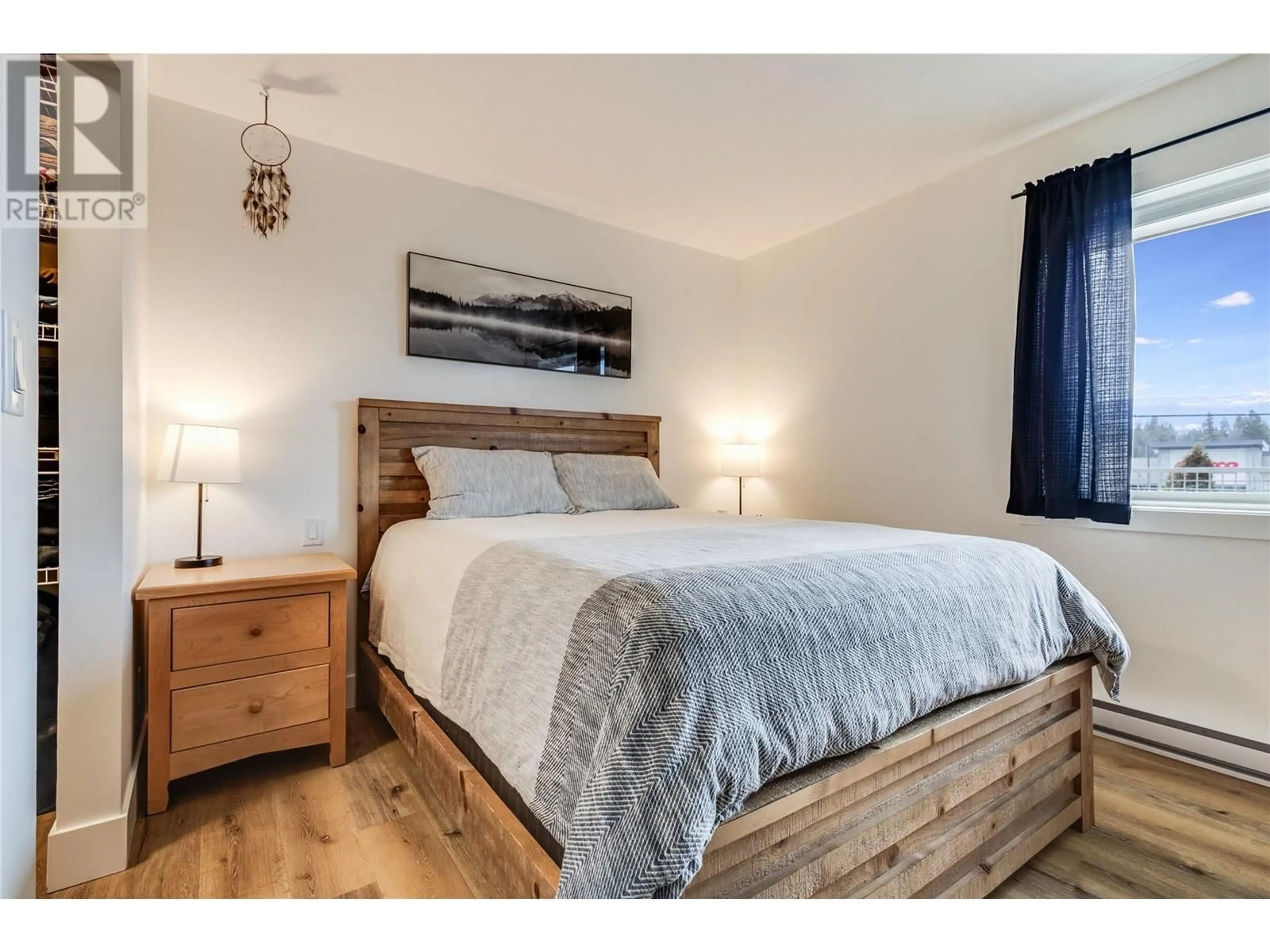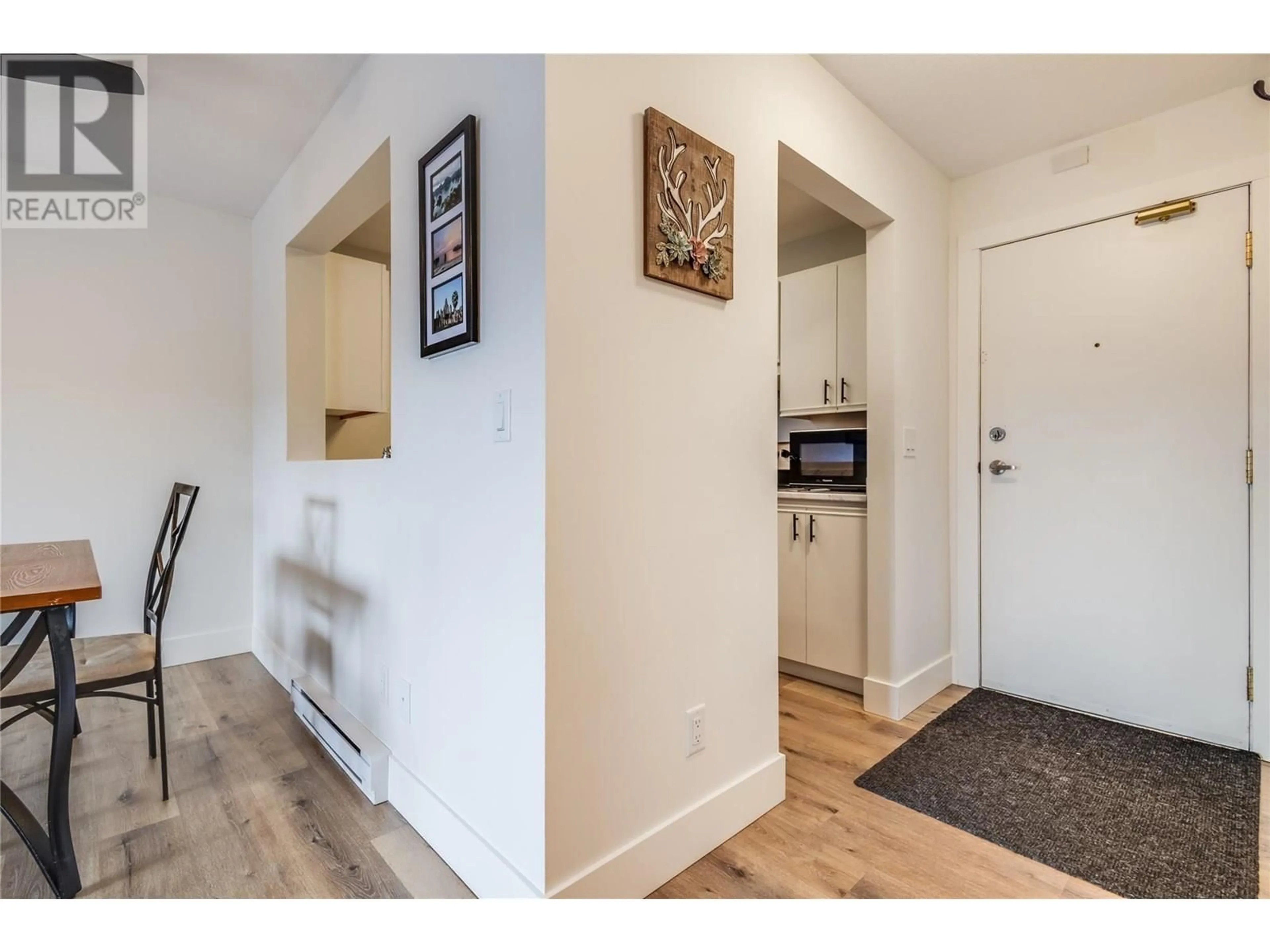304 - 2035 BARON ROAD, Kelowna, British Columbia V1X7G3
Contact us about this property
Highlights
Estimated valueThis is the price Wahi expects this property to sell for.
The calculation is powered by our Instant Home Value Estimate, which uses current market and property price trends to estimate your home’s value with a 90% accuracy rate.Not available
Price/Sqft$471/sqft
Monthly cost
Open Calculator
Description
This beautifully updated 1-bedroom, 1-bathroom condo offers the perfect blend of modern style and unbeatable location. With nearly 700 sq ft of thoughtfully designed living space, this unit is truly move-in ready with fresh updates throughout including a new Kitchen Appliance package (2024), —just grab the keys and start enjoying your new home! Step inside to discover a bright, open-concept layout featuring modern updates throughout. Whether you’re a first-time buyer, investor, or down-sizer, you will appreciate the spacious living area that’s perfect for hosting a few friends or just relaxing. The sleek kitchen makes meal prep a breeze, while the cozy bedroom offers a tranquil retreat at the end of the day. Situated just steps away from Costco, Superstore, the mall, Mission Creek, and more, you’ll never have to worry about fighting for parking again. This prime location means you can leave the car at home and embrace a walkable lifestyle—or take advantage of public transit just moments away. (id:39198)
Property Details
Interior
Features
Main level Floor
Laundry room
5'4'' x 6'4''3pc Bathroom
11'4'' x 7'4''Other
3'11'' x 7'4''Primary Bedroom
14'3'' x 10'9''Exterior
Parking
Garage spaces -
Garage type -
Total parking spaces 1
Condo Details
Inclusions
Property History
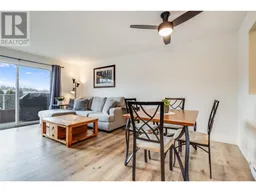 21
21
