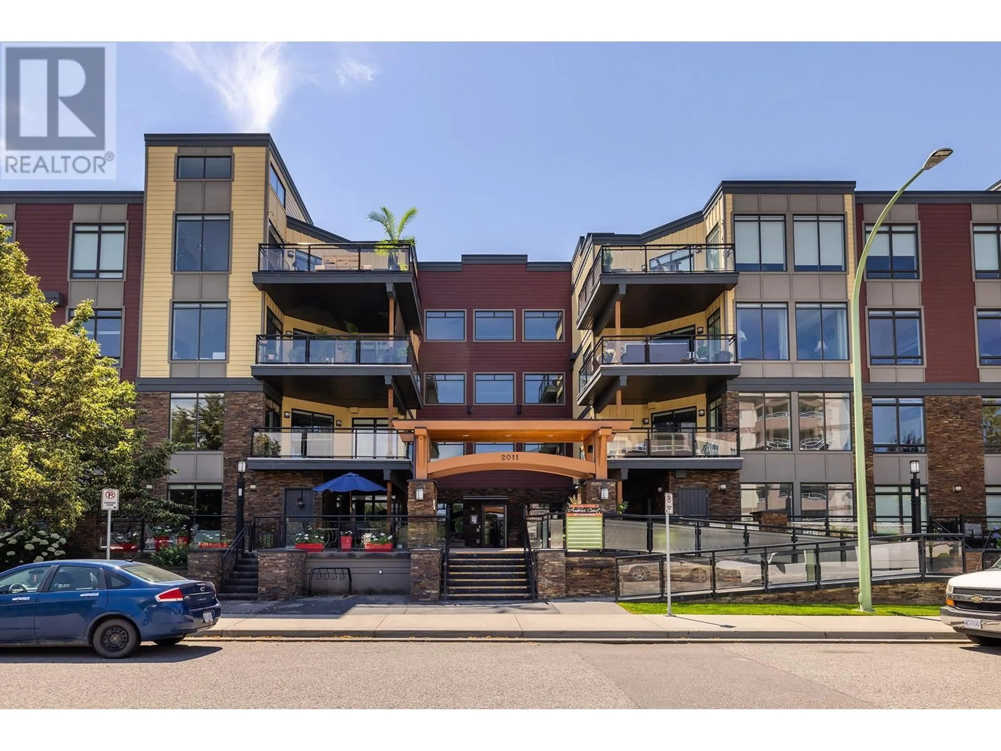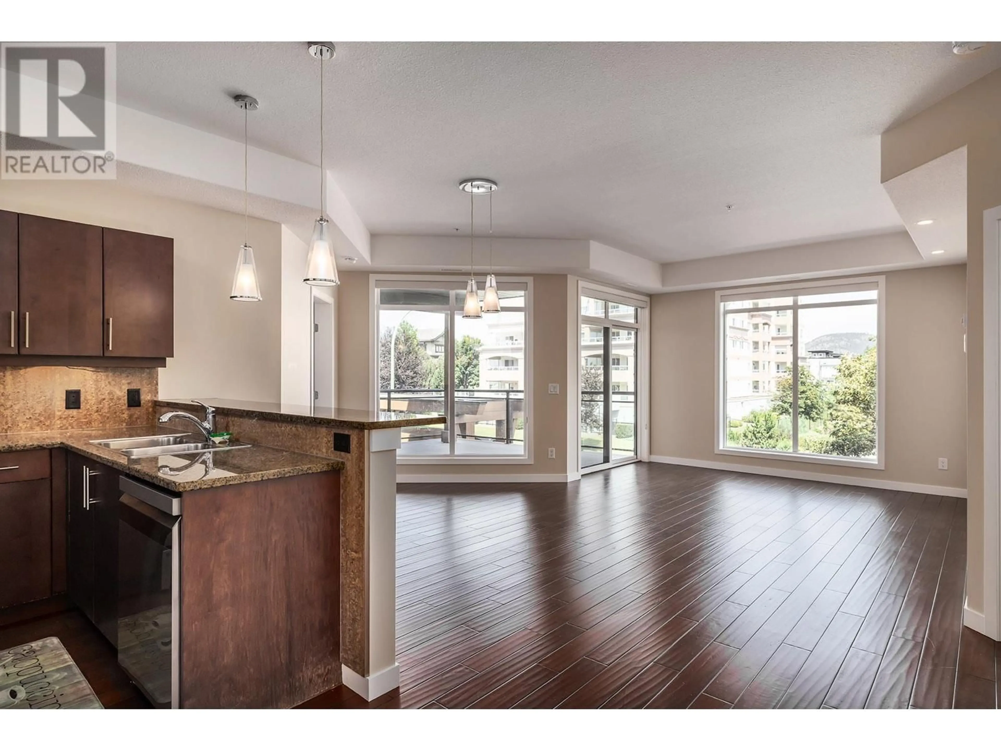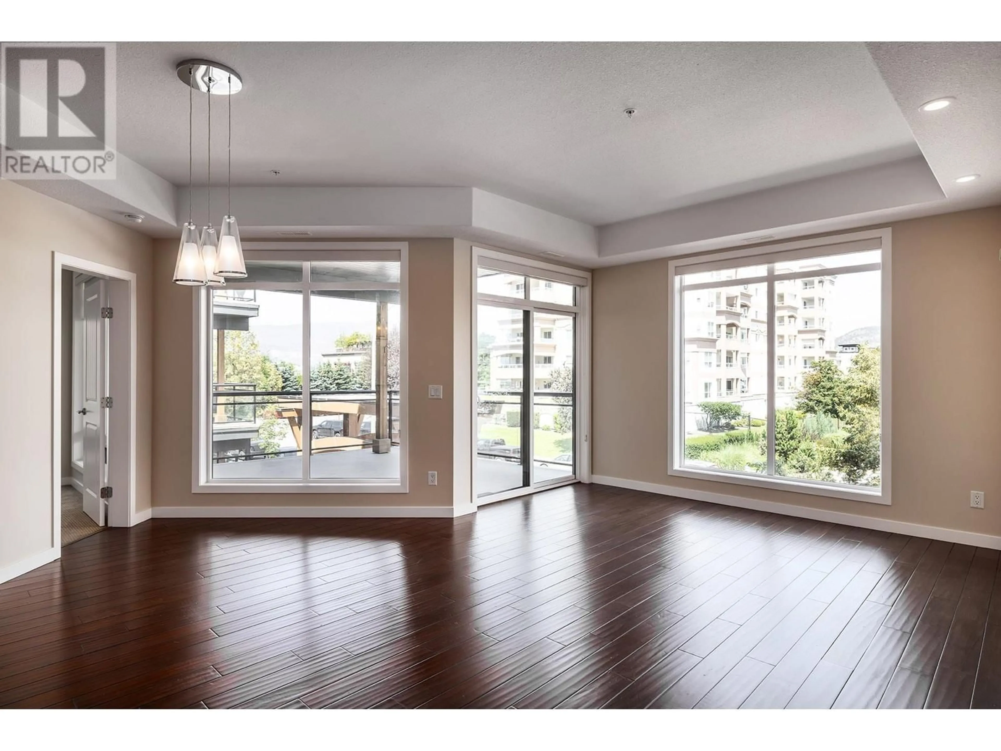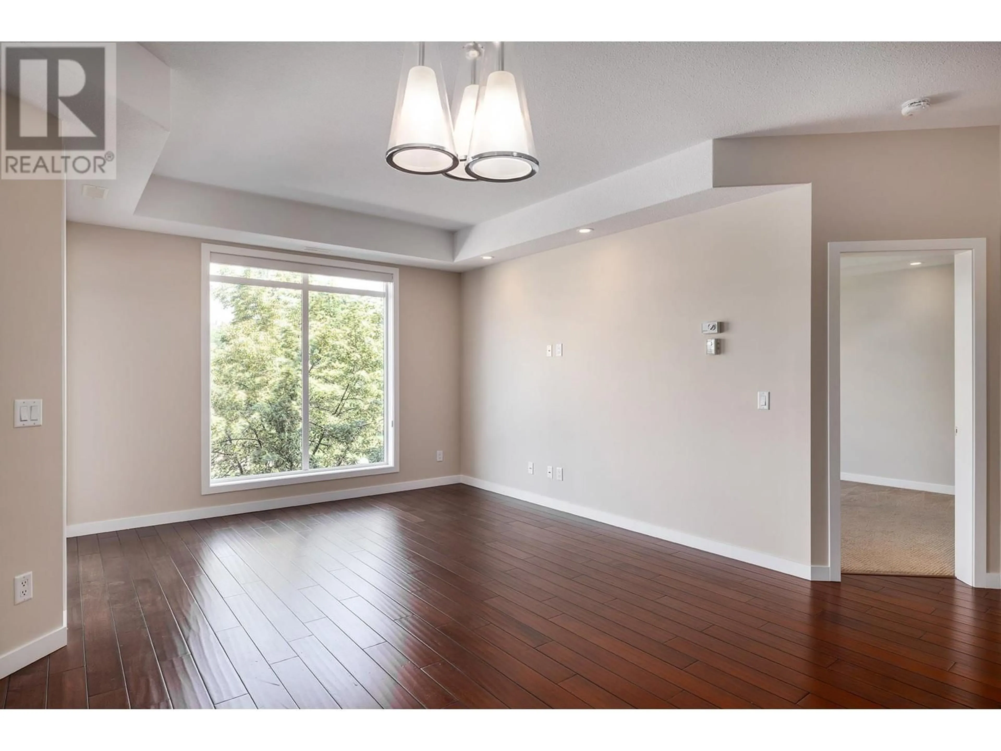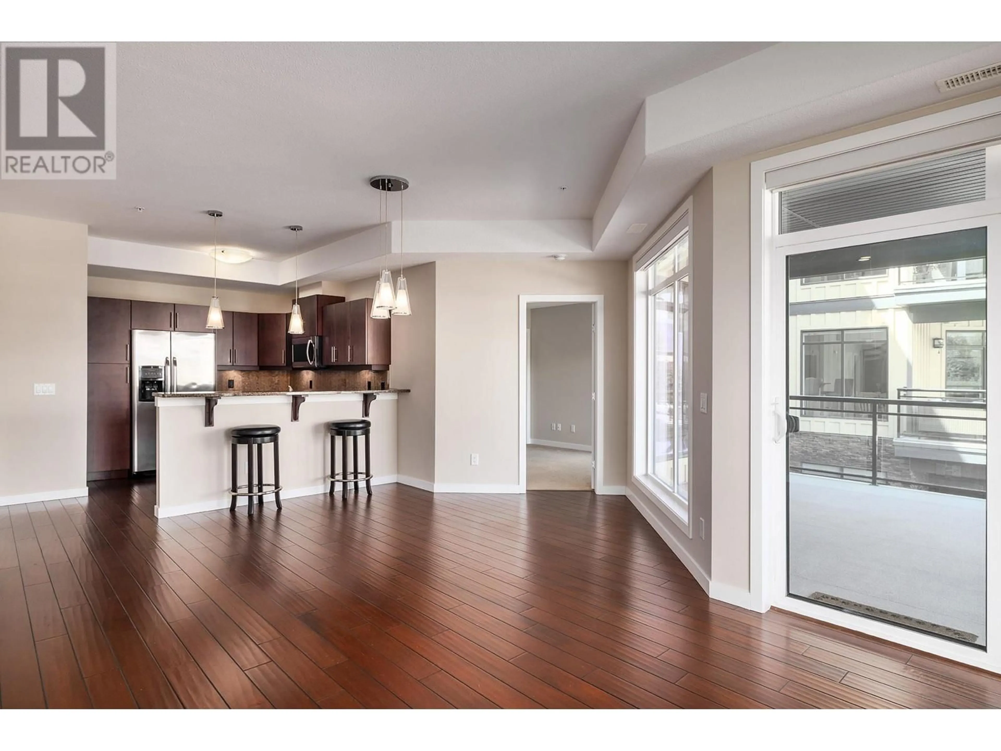207 - 2011 AGASSIZ ROAD, Kelowna, British Columbia V1Y4S1
Contact us about this property
Highlights
Estimated valueThis is the price Wahi expects this property to sell for.
The calculation is powered by our Instant Home Value Estimate, which uses current market and property price trends to estimate your home’s value with a 90% accuracy rate.Not available
Price/Sqft$514/sqft
Monthly cost
Open Calculator
Description
Beautiful unit in like new condition! Upgraded finishings including hardwood flooring and granite counters in the kitchen. Large covered deck with open views over park to Dilworth mountain and garden and playground across the street. Newly painted with brand new dishwasher. This home has hardly been lived in and shows it. Large wall of windows with lots of light. Great design with private bedrooms separated by the living room and with a bathroom for each. Location is very convenient for shopping at Orchard Park, swimming at Parkinson Recreation and going for a stroll at Mission Creek greenway and trails. Gym in the building. Pets allowed. Rentals allowed with no age restriction. (id:39198)
Property Details
Interior
Features
Main level Floor
4pc Bathroom
5' x 10'Living room
12'3'' x 14'4pc Ensuite bath
5' x 8'Kitchen
9' x 12'Exterior
Parking
Garage spaces -
Garage type -
Total parking spaces 1
Condo Details
Inclusions
Property History
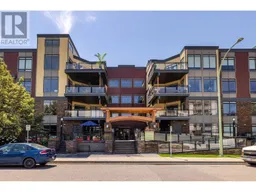 26
26
