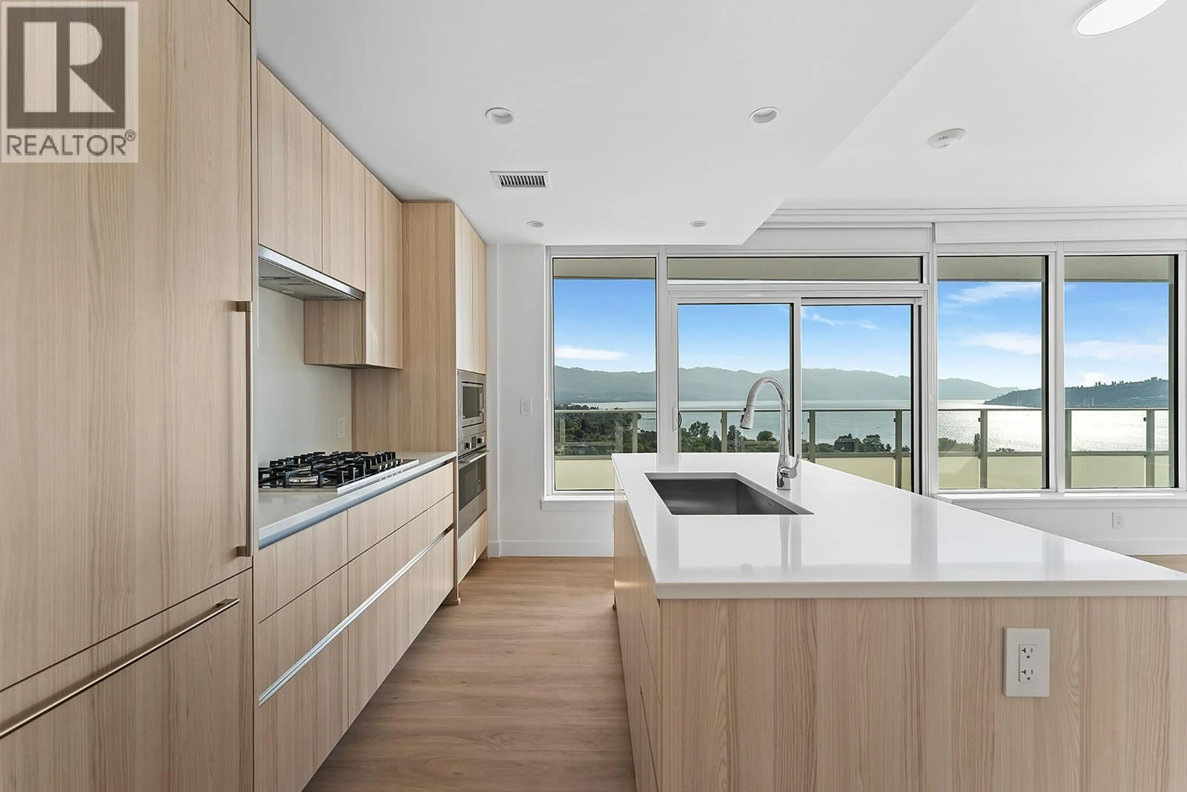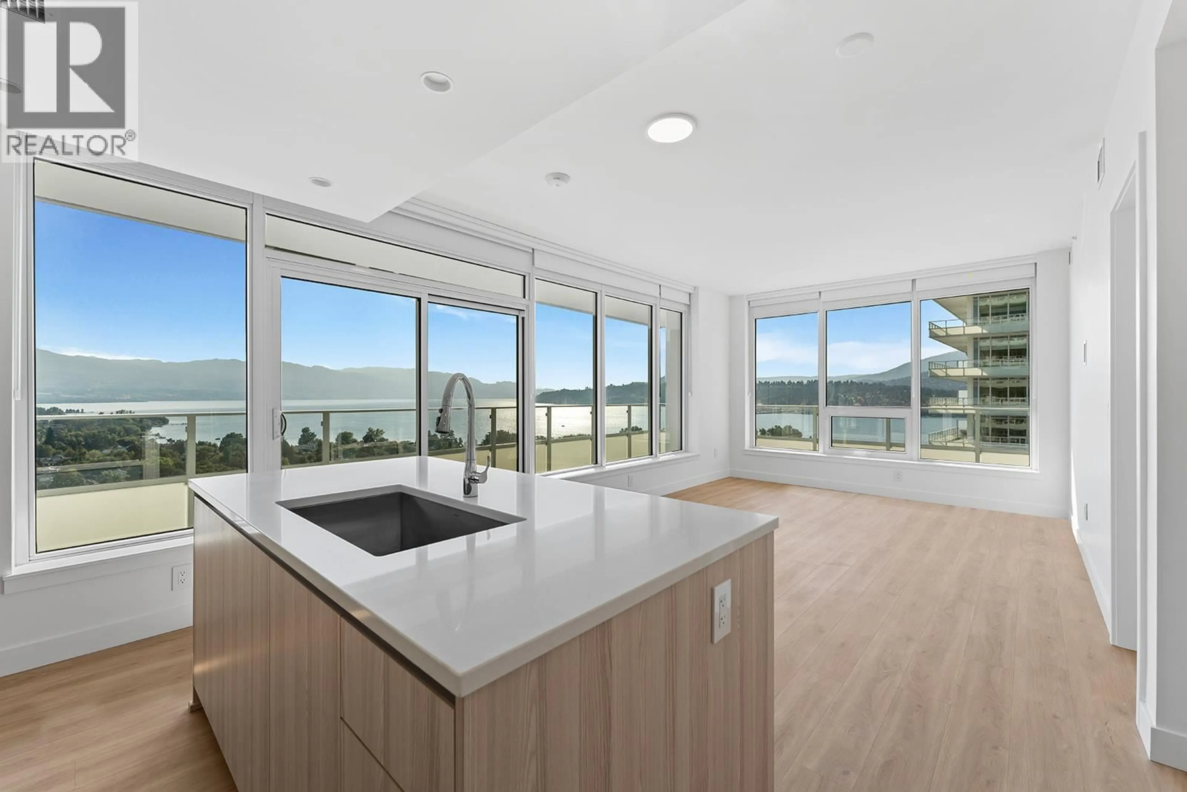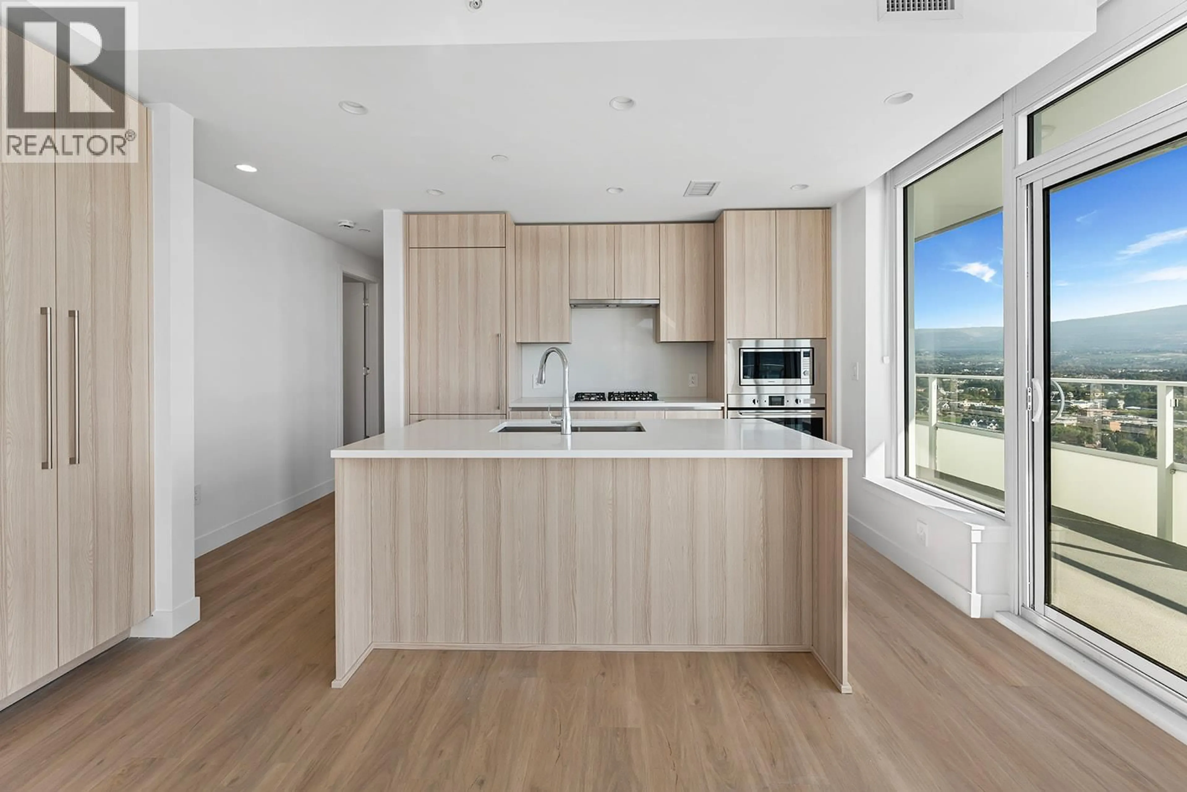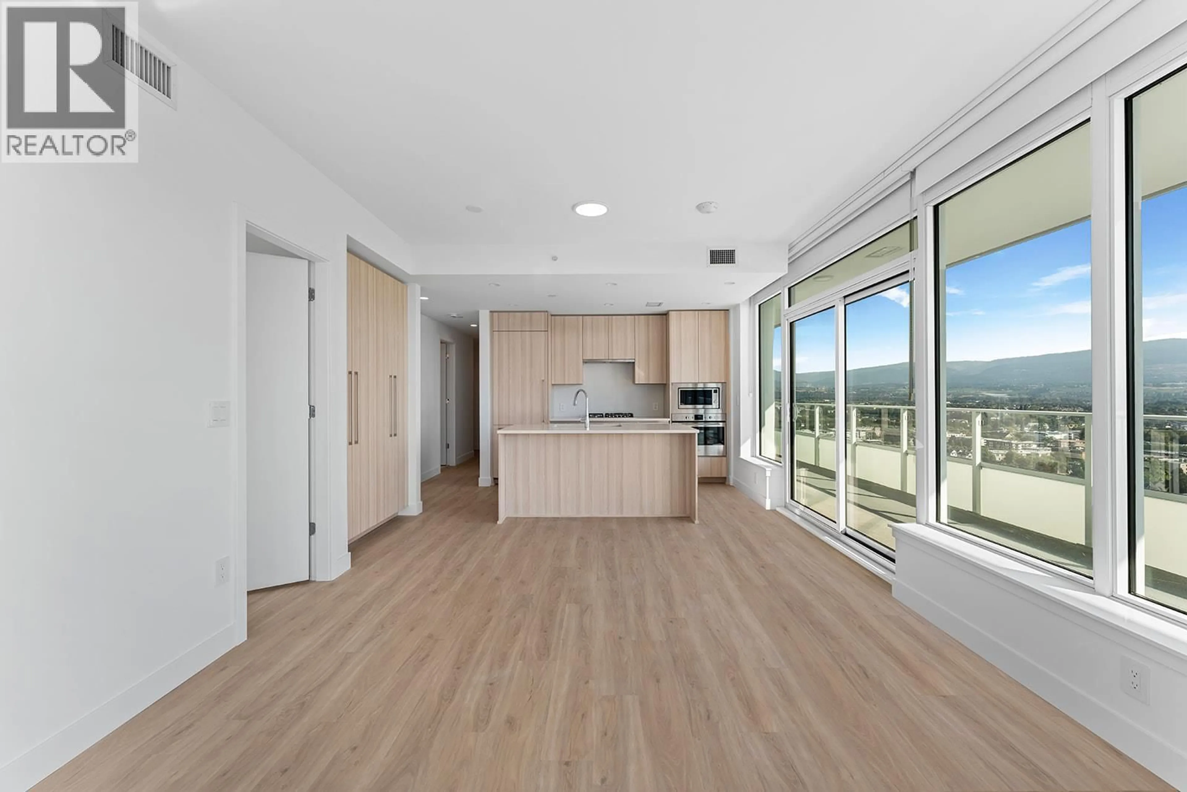2007 - 1626 WATER STREET, Kelowna, British Columbia V1Y0N7
Contact us about this property
Highlights
Estimated valueThis is the price Wahi expects this property to sell for.
The calculation is powered by our Instant Home Value Estimate, which uses current market and property price trends to estimate your home’s value with a 90% accuracy rate.Not available
Price/Sqft$972/sqft
Monthly cost
Open Calculator
Description
Set high above Okanagan Lake in the vibrant heart of downtown Kelowna, Unit 2007 at Water Street by the Park offers a truly elevated lifestyle. This 2-bedroom, 2-bathroom home showcases breathtaking lake, city, and mountain views through floor-to-ceiling windows that fill the space with natural light. The open layout connects the kitchen, dining, and living areas seamlessly—perfect for entertaining or everyday comfort. The chef-inspired kitchen features quartz countertops, full-size stainless steel appliances, soft-close cabinetry, and a large island for hosting family and friends. Step outside to your private oversized terrace and enjoy morning coffee or evening cocktails while soaking in panoramic views of the lakefront and downtown. Premium touches include wide-plank flooring, in-suite laundry, and energy-efficient climate control. This home also comes with two secure parking stalls, a rare convenience in the downtown core. Residents enjoy resort-style amenities including a year-round heated pool, hot tubs, sauna and steam rooms, a fully equipped fitness club with spin and yoga studios, co-working lounges, a private theatre, art studios, outdoor firepits, BBQ terraces, a dog run, and pet spa. All of this is just steps from the waterfront boardwalk, marina, City Park, and the best of Kelowna’s dining, cafés, and boutique shopping. Unit 2007 is your chance to embrace the Okanagan lifestyle at its finest. (id:39198)
Property Details
Interior
Features
Main level Floor
Primary Bedroom
13'5'' x 10'11''Living room
13'10'' x 12'1''Kitchen
12'4'' x 14'6''Bedroom
11'2'' x 11'Exterior
Features
Parking
Garage spaces -
Garage type -
Total parking spaces 2
Condo Details
Amenities
Recreation Centre, Sauna, Whirlpool, Clubhouse, Security/Concierge
Inclusions
Property History
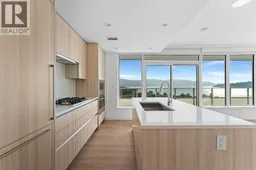 59
59
