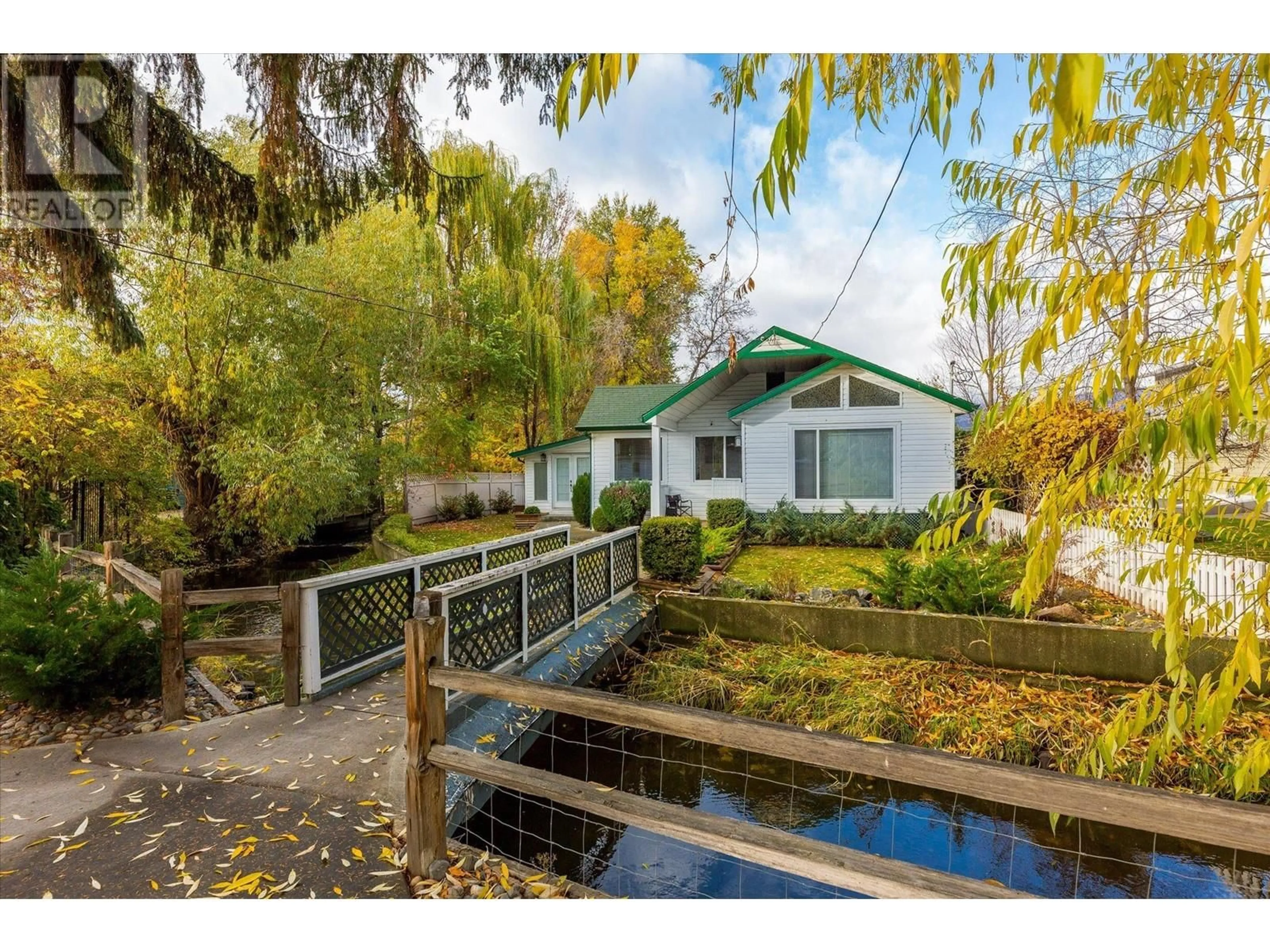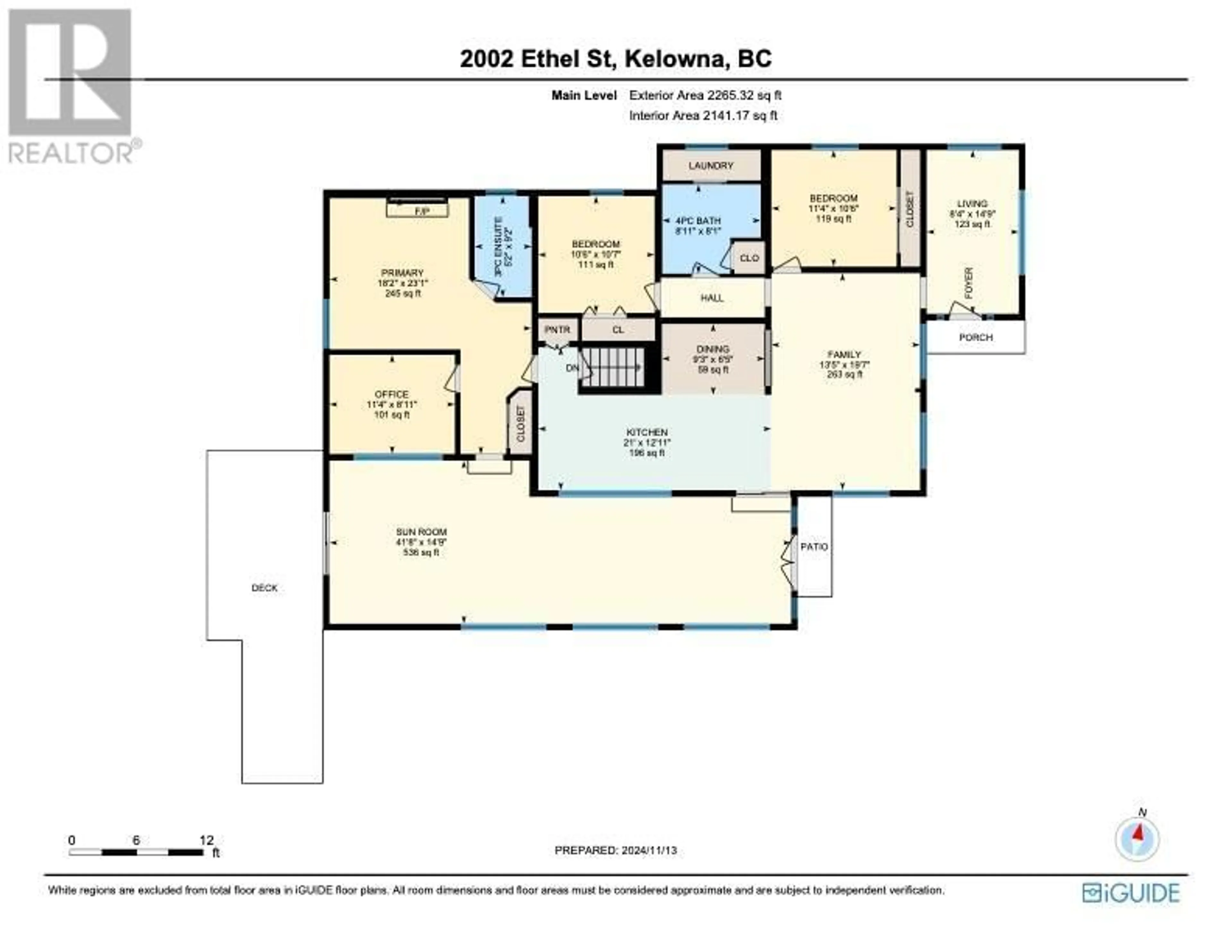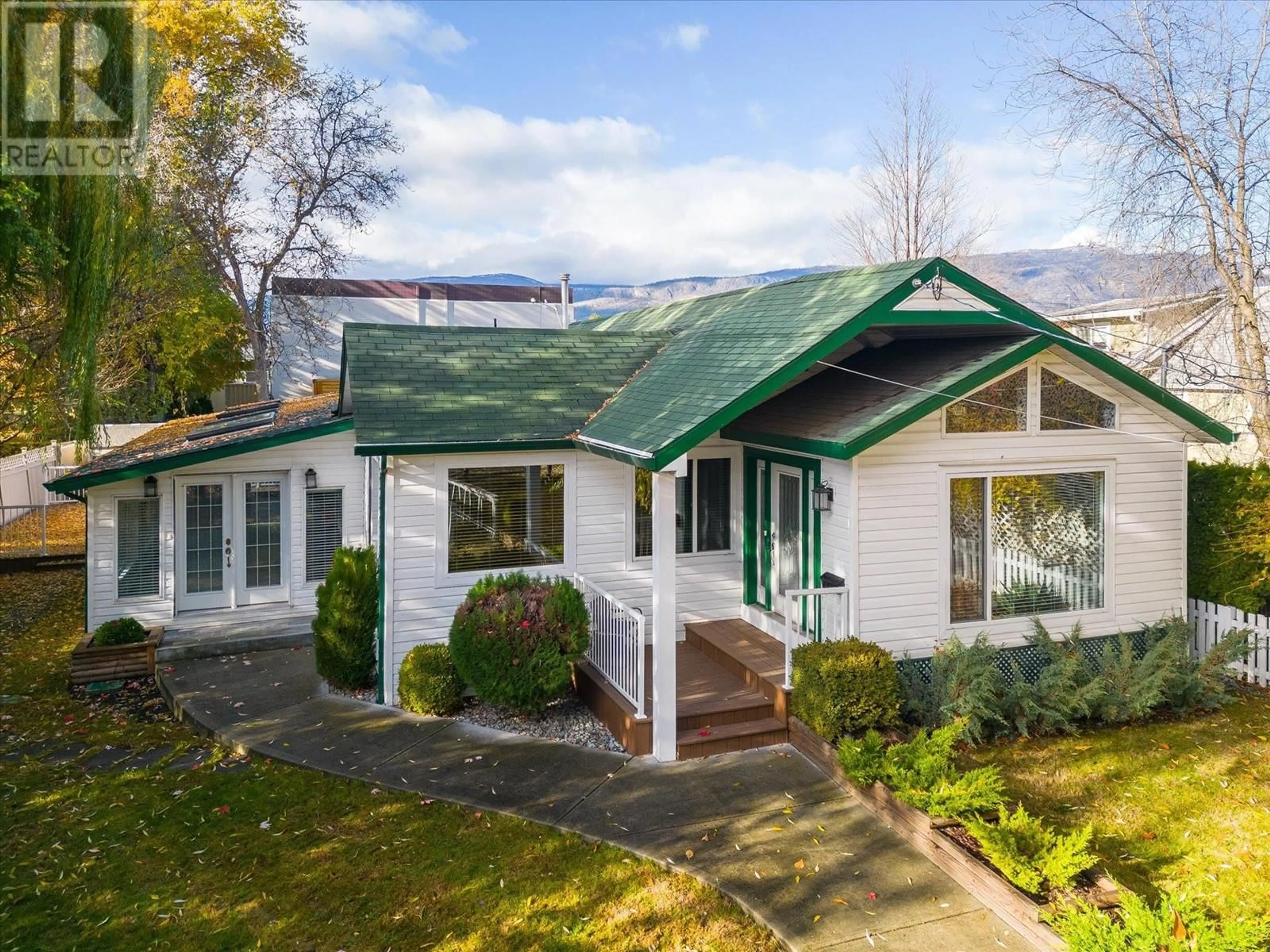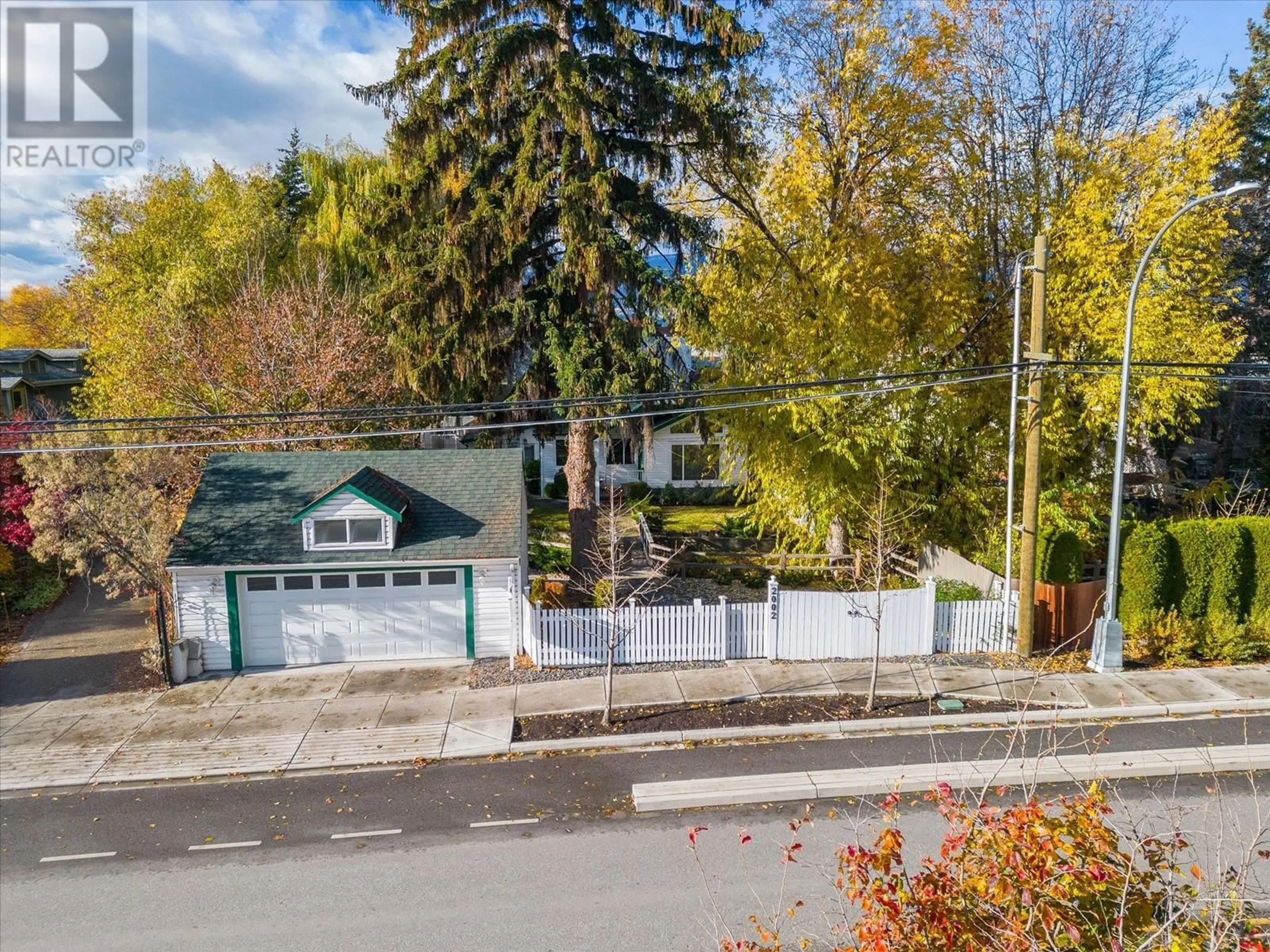2002 Ethel Street, Kelowna, British Columbia V1Y2Z5
Contact us about this property
Highlights
Estimated ValueThis is the price Wahi expects this property to sell for.
The calculation is powered by our Instant Home Value Estimate, which uses current market and property price trends to estimate your home’s value with a 90% accuracy rate.Not available
Price/Sqft$370/sqft
Est. Mortgage$3,650/mo
Tax Amount ()-
Days On Market11 days
Description
Welcome to 2002 Ethel Street, a charming character home offering a rare combination of privacy, nature, and an unbeatable location. Nestled along Mill Creek, this 3-bedroom, 2-bathroom home provides a serene escape just minutes from downtown. Large windows fill the space with natural light, highlighting its classic appeal and inviting atmosphere. The spacious primary bedroom, located at the back of the home, features a cozy sitting room (perfect for an office) and a gas fireplace, creating a comfortable retreat. The expansive sunroom allows you to enjoy the picturesque surroundings year-round. Step outside into your private oasis, where lush greenery and the soothing sounds of Mill Creek create a tranquil environment. The new composite deck is ideal for outdoor dining, and direct bike path access makes exploring the neighborhood a breeze. Recent updates in the last 5 years include a new furnace, air conditioner, hot water tank, and appliances, ensuring modern comfort and efficiency. A two-car garage off Ethel Street and a laneway at the back provide convenient access to the shed and extra parking. This home truly has it all—character, charm, and a location that makes every day feel like a retreat! (id:39198)
Property Details
Interior
Features
Main level Floor
Kitchen
20'11'' x 12'11''Sunroom
14'11'' x 27'9''Recreation room
9'2'' x 5'3''Primary Bedroom
10'9'' x 11'5''Exterior
Features
Parking
Garage spaces 3
Garage type -
Other parking spaces 0
Total parking spaces 3
Property History
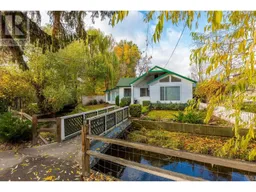 45
45
