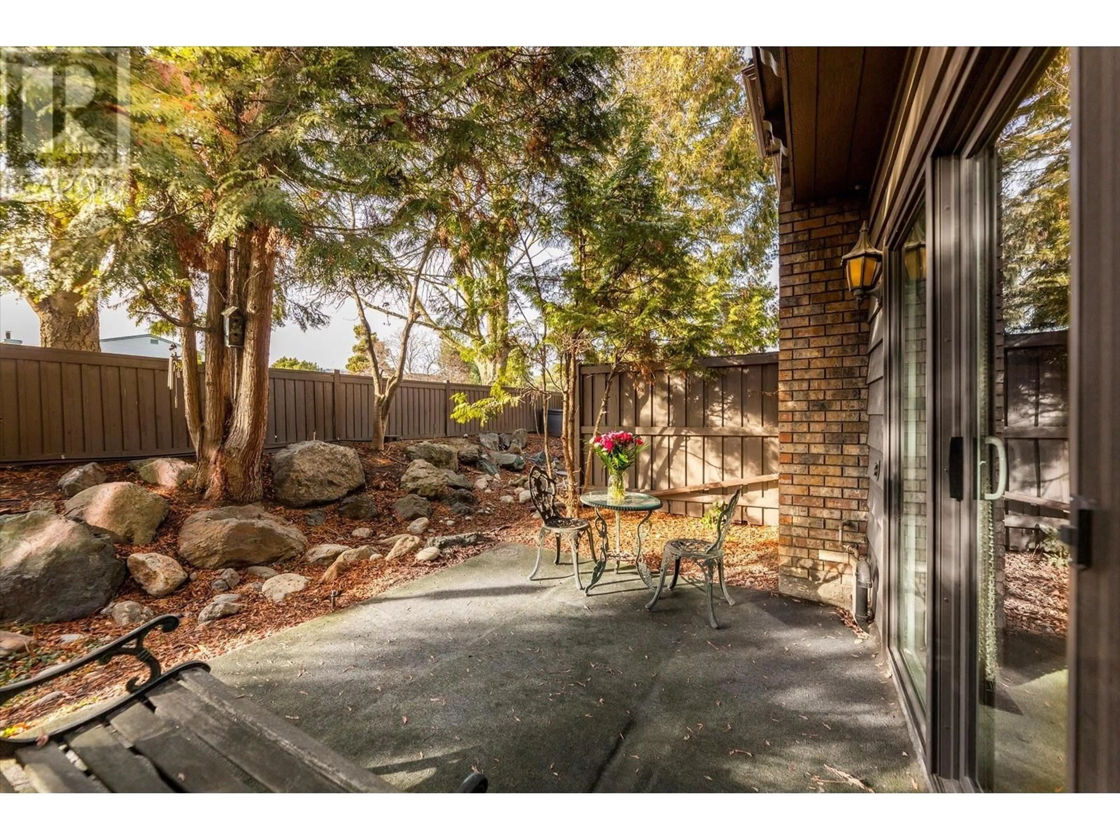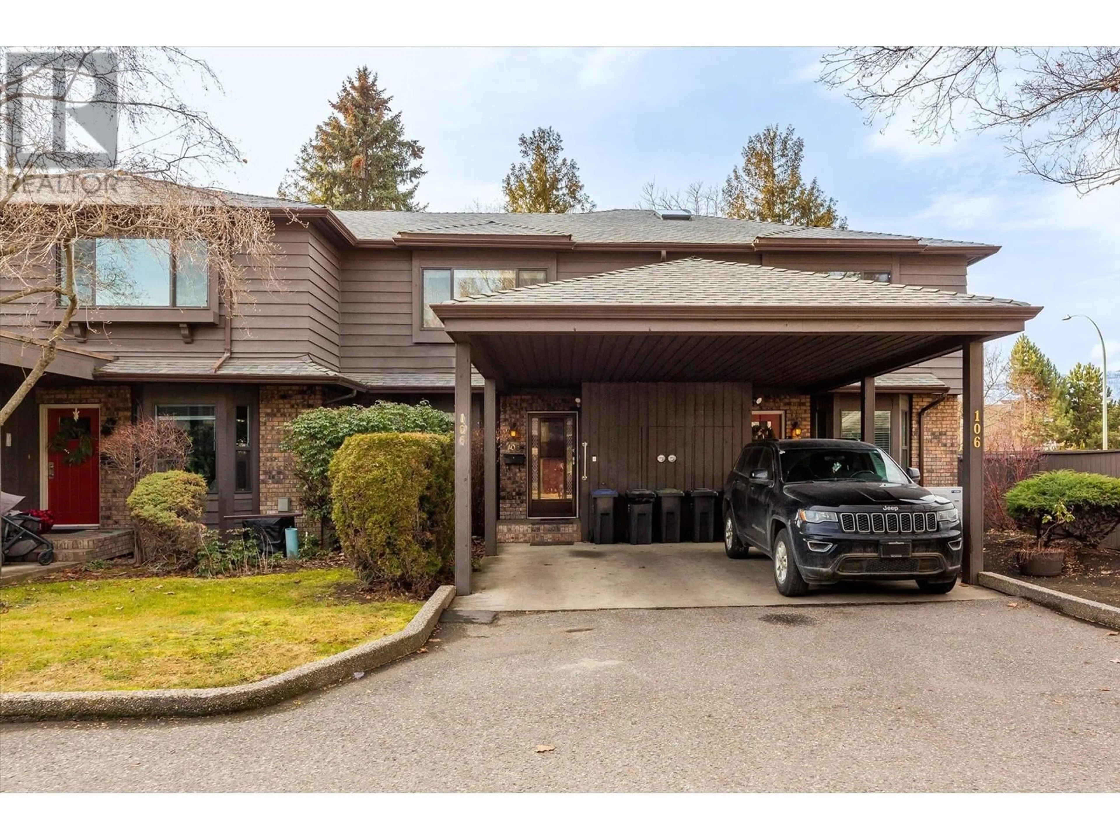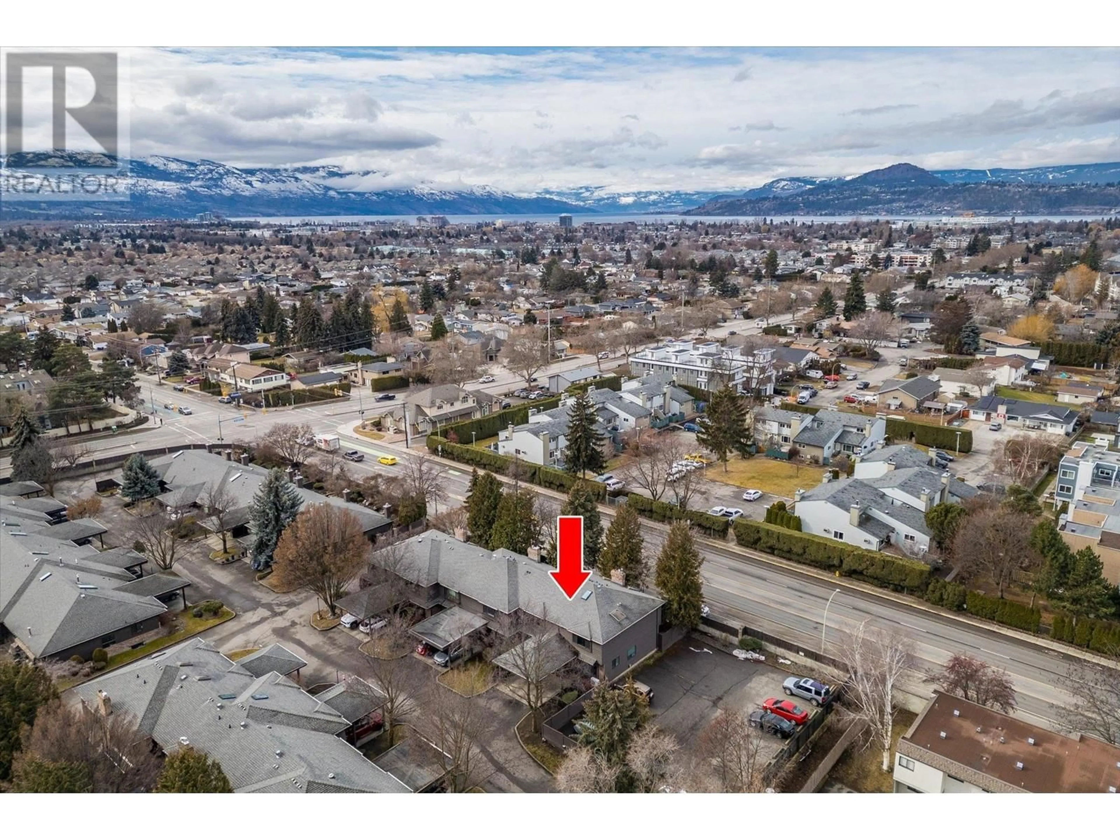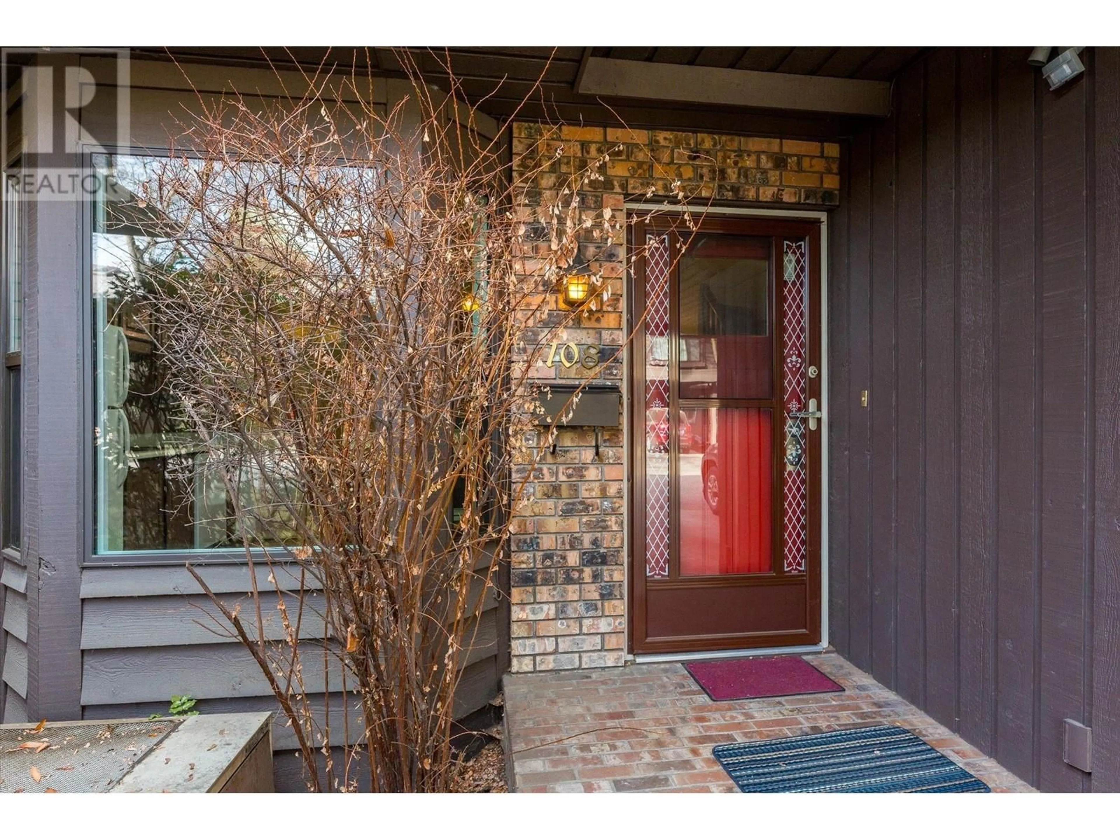1995 Burtch Road Unit# 108, Kelowna, British Columbia V1Y4B4
Contact us about this property
Highlights
Estimated ValueThis is the price Wahi expects this property to sell for.
The calculation is powered by our Instant Home Value Estimate, which uses current market and property price trends to estimate your home’s value with a 90% accuracy rate.Not available
Price/Sqft$399/sqft
Est. Mortgage$2,362/mo
Maintenance fees$426/mo
Tax Amount ()-
Days On Market14 hours
Description
RENOWNED FOR BEAUTY, QUALITY & LOCATION!! Step inside this IMMACULATE 3 BEDROOM + DEN townhouse. Natural light fills the kitchen, coupled with elegant oak cabinetry, tile backsplash, & eating nook. A more traditional floor plan is found here. The separate dining area lends itself to a cozy, intimate space (known as the sunken living room) featuring a corner brick gas fireplace and a wall of glass separating you from a private, lush patio oasis. Upstairs consists of 3 bedrooms & laundry. Double doors greet you at the master bedroom, which can easily accommodate a king bed. You'll also enjoy his and her closets. The 4-piece ensuite has a massive soaker tub. Need storage? 7' basement (small portion at 6') great for a play area for the kids; plus, there is a den/office found on this level. This townhouse also features A/C, parking for 2 vehicles (1 covered), and a separate storage locker off the carport. Updates include: NEW WINDOWS 2021 & NEWER DOORS & ROOF. Centrally located in one of Kelowna's most established townhouse communities with a strong WALKSCORE OF 78. A few big attractions are: THE LANDMARK DISTRICT with many businesses, cafes, and restaurants, and less than 1km to the PARKINSON RECREATION CENTRE. Is city transport important? 3 city bus routes, 2 with stops just steps away, take you downt (id:39198)
Property Details
Interior
Features
Second level Floor
Bedroom
9'10'' x 10'8''Bedroom
8'11'' x 12'11''4pc Ensuite bath
10'5'' x 9'4''Primary Bedroom
16'10'' x 10'7''Exterior
Features
Parking
Garage spaces 2
Garage type Carport
Other parking spaces 0
Total parking spaces 2
Condo Details
Inclusions
Property History
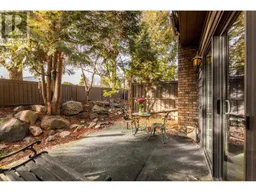 41
41
