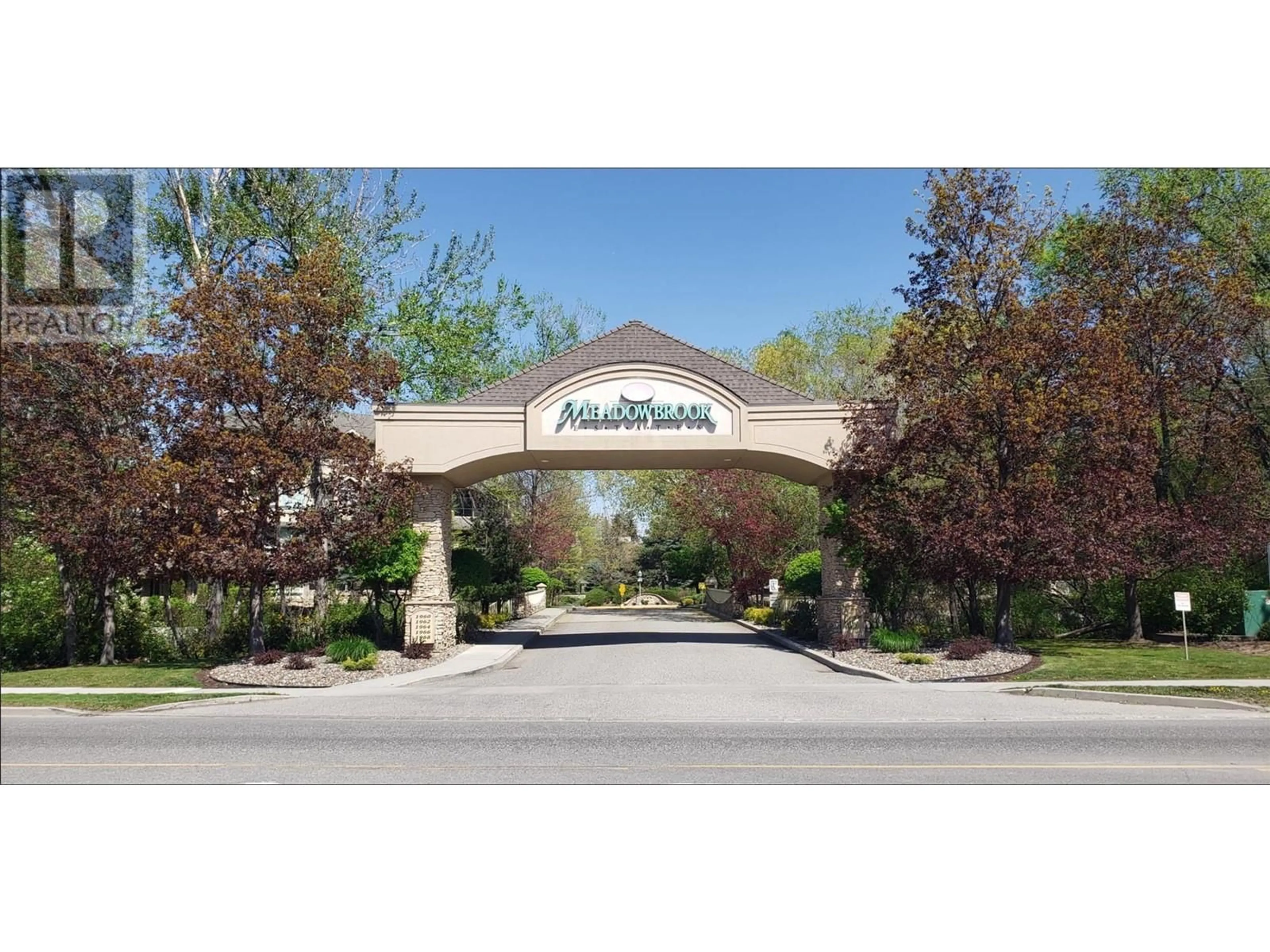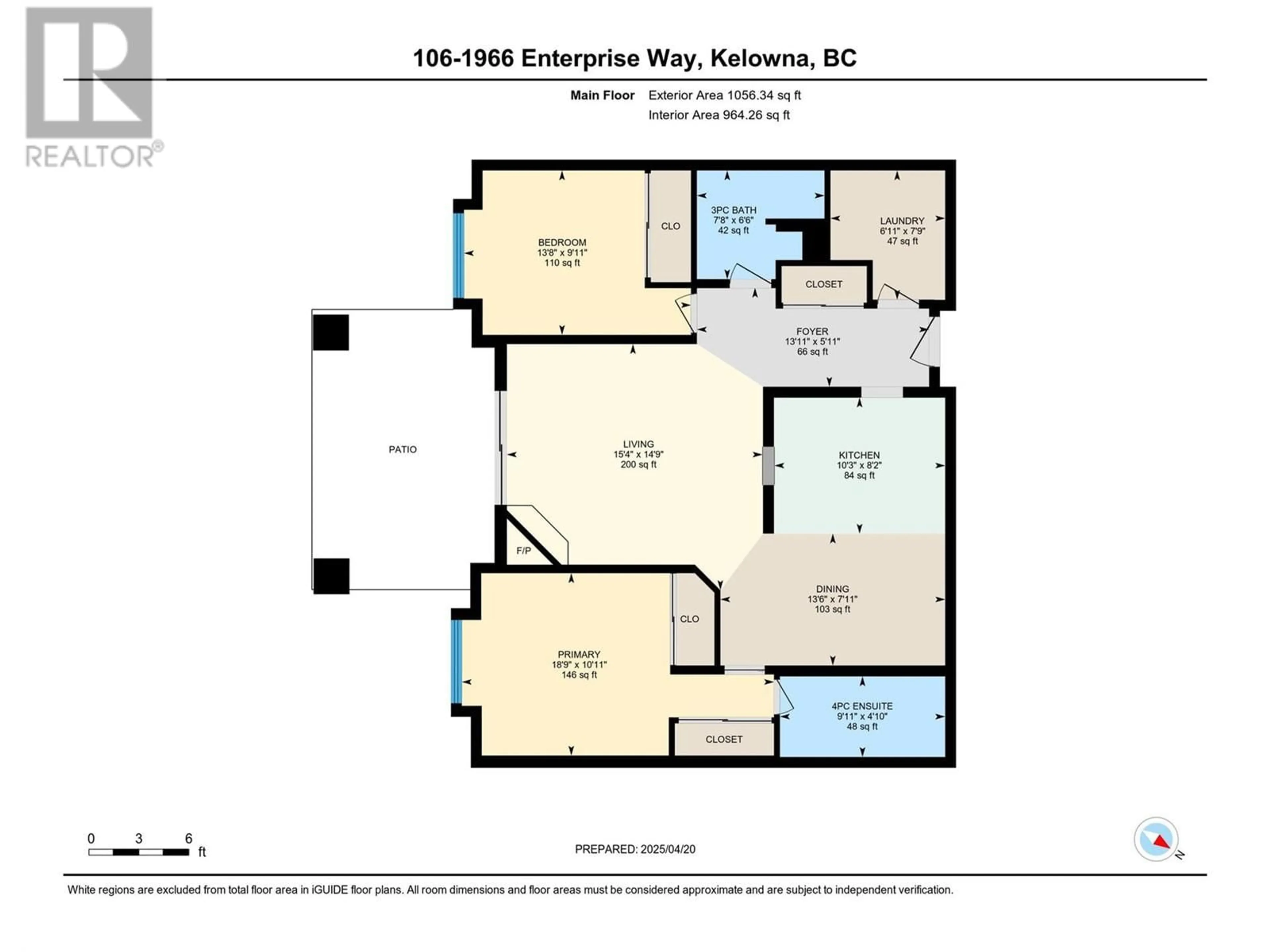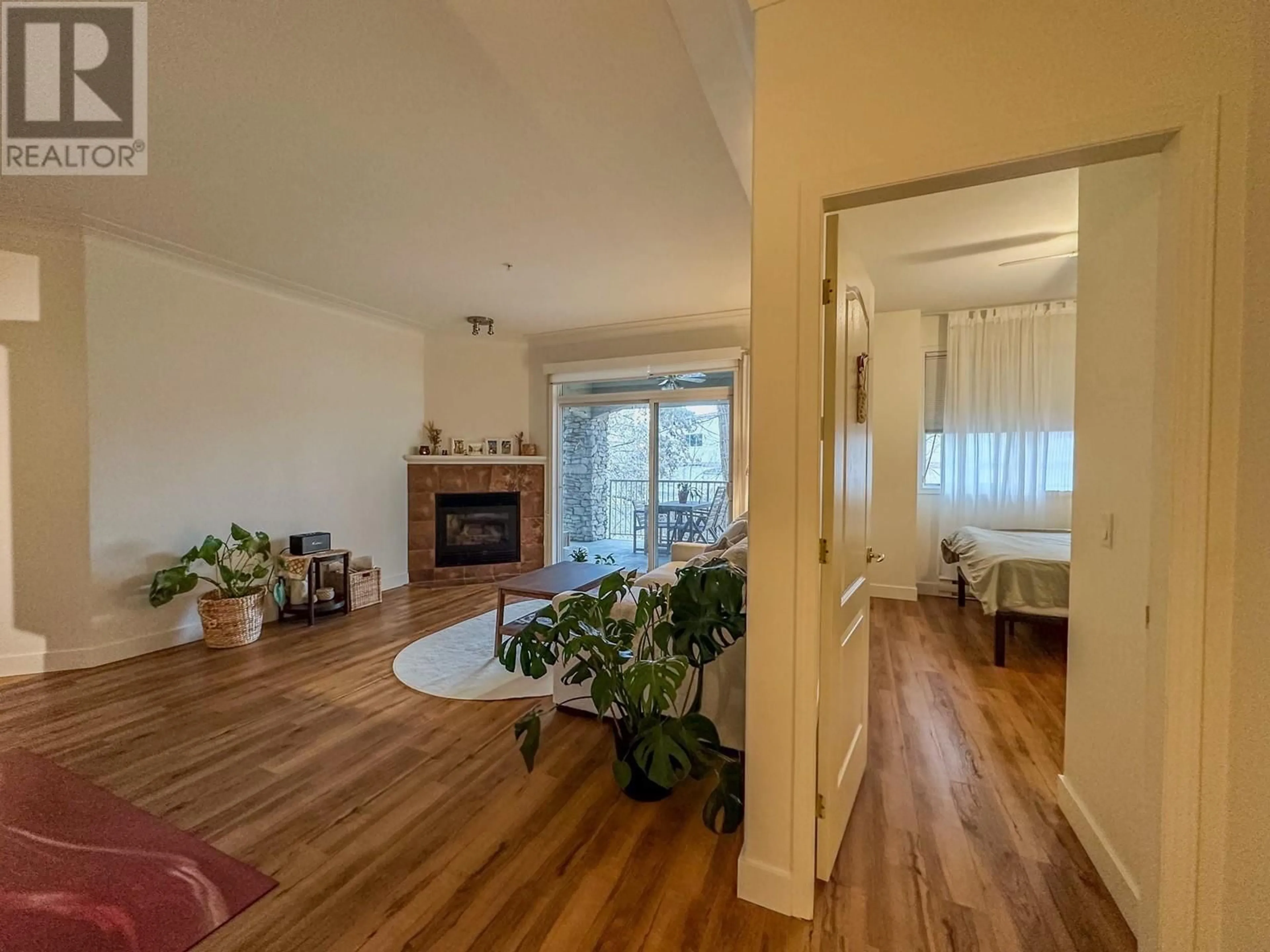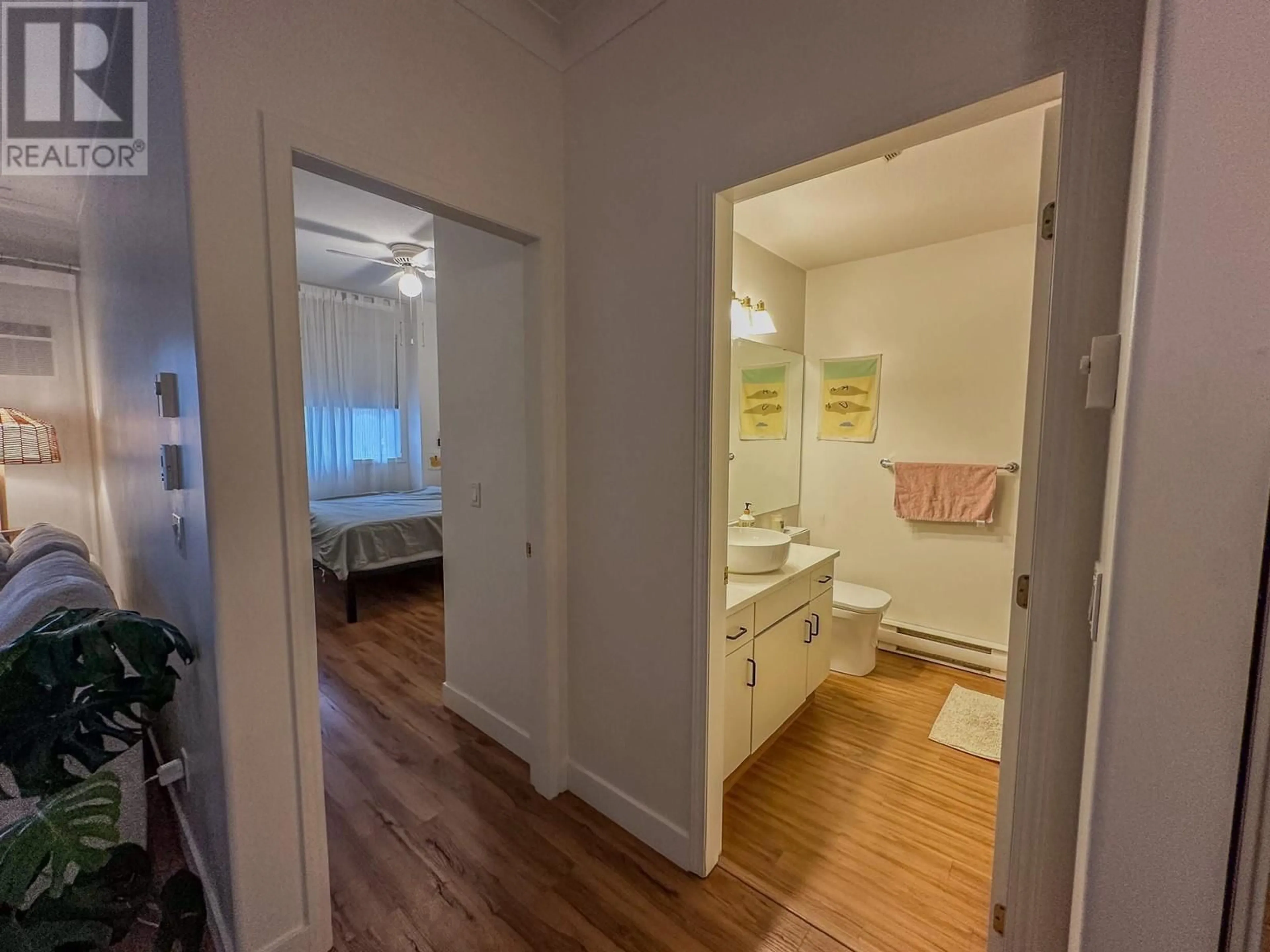106 - 1966 ENTERPRISE WAY, Kelowna, British Columbia V1Y9S8
Contact us about this property
Highlights
Estimated ValueThis is the price Wahi expects this property to sell for.
The calculation is powered by our Instant Home Value Estimate, which uses current market and property price trends to estimate your home’s value with a 90% accuracy rate.Not available
Price/Sqft$518/sqft
Est. Mortgage$2,272/mo
Maintenance fees$420/mo
Tax Amount ()$1,967/yr
Days On Market36 days
Description
Welcome to Meadow Brook Estates, a highly desirable and beautifully maintained community offering the perfect blend of comfort, style, and convenience. This south-facing ground-floor 1,020 sq. ft. condo has been tastefully renovated throughout and features two bedrooms and two bathrooms. The open-concept living area is warm and inviting, highlighted by a natural gas fireplace—gas is included in the strata fee for added value—and a sleek, updated kitchen equipped with new appliances, including an LG dishwasher, LG washer & dryer, and a Samsung fridge. The spacious primary suite boasts a large walk-in closet, while the private deck offers a peaceful outdoor retreat with lush green views and the soothing sound of a nearby creek. Additional perks include underground parking, ample visitor parking, and a same-floor storage unit. Residents enjoy premium amenities such as a pool, gym, clubhouse, and low-fee guest suite rentals. The strata is very well-run, providing peace of mind and a strong sense of community. With no age restrictions, pet-friendly policies, and flexible rental options, this home is ideal for both homeowners and investors. Conveniently located close to shopping, dining, transit, and parks—this is a rare opportunity you won’t want to miss. (id:39198)
Property Details
Interior
Features
Basement Floor
Full bathroom
4pc Ensuite bath
Exterior
Features
Parking
Garage spaces -
Garage type -
Total parking spaces 1
Condo Details
Inclusions
Property History
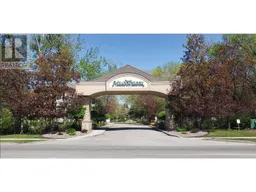 28
28
