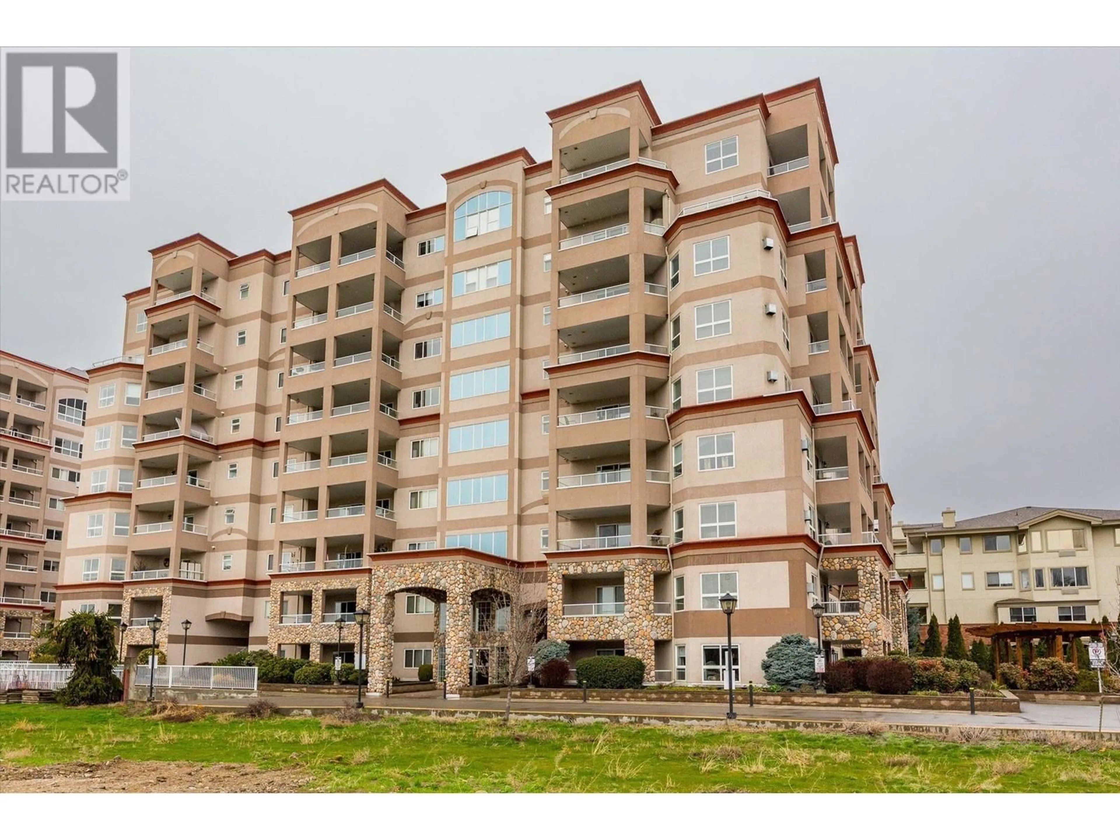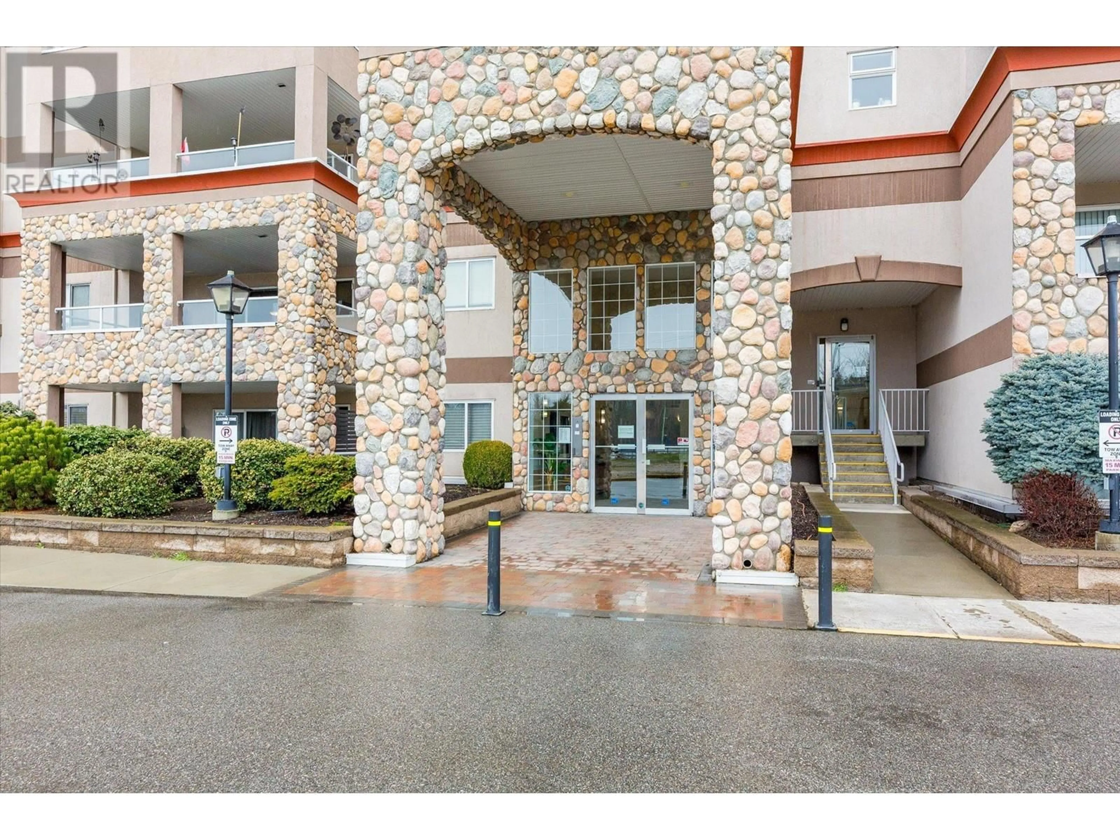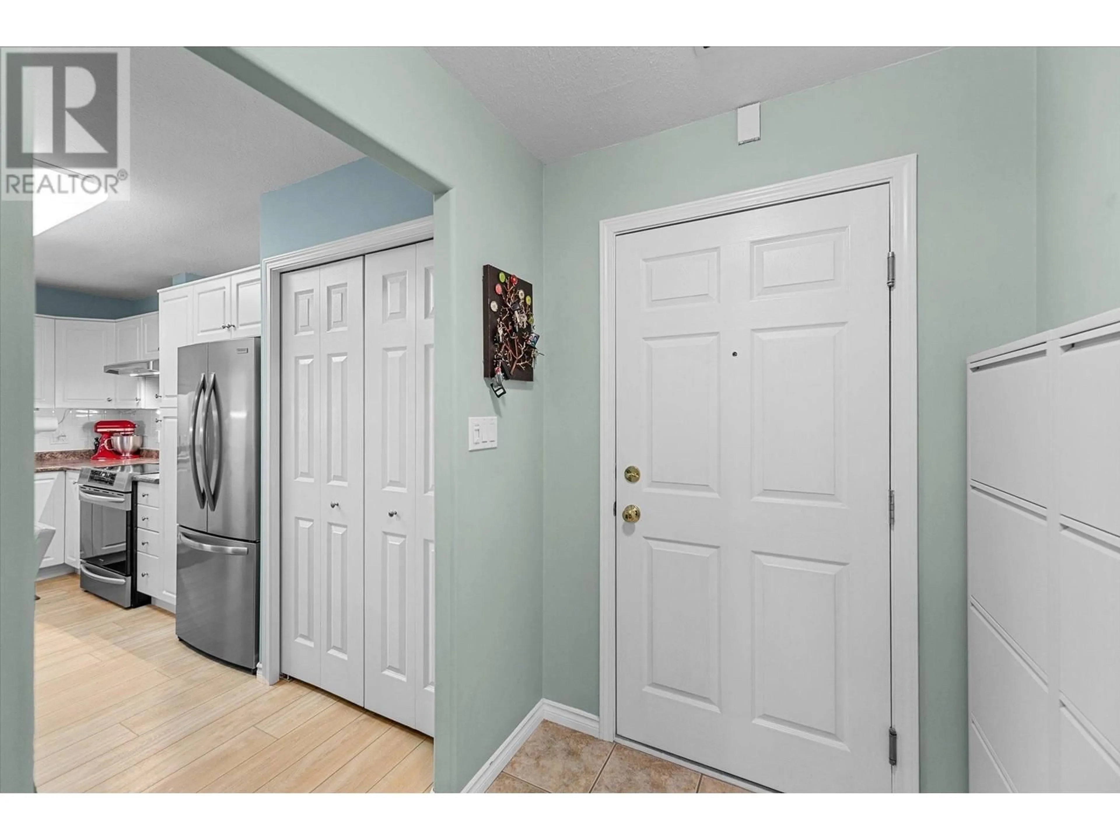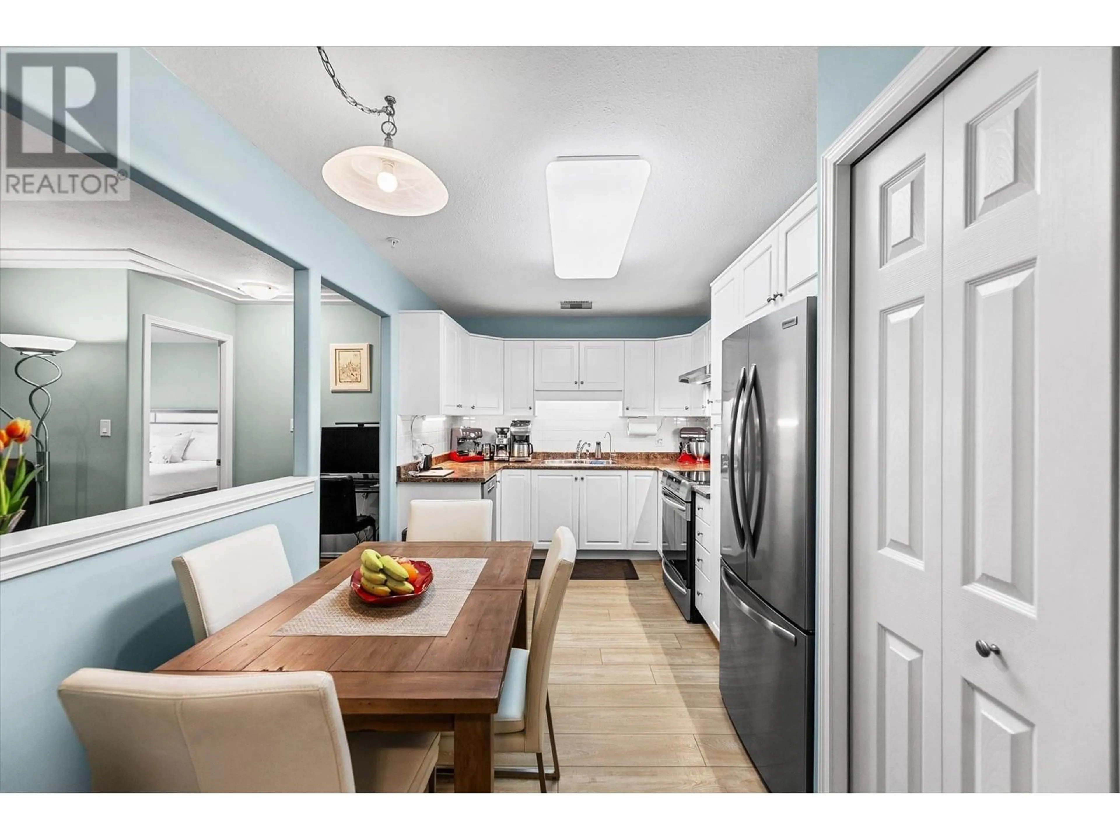205 - 1966 DURNIN ROAD, Kelowna, British Columbia V1X7Z2
Contact us about this property
Highlights
Estimated ValueThis is the price Wahi expects this property to sell for.
The calculation is powered by our Instant Home Value Estimate, which uses current market and property price trends to estimate your home’s value with a 90% accuracy rate.Not available
Price/Sqft$472/sqft
Est. Mortgage$2,057/mo
Maintenance fees$328/mo
Tax Amount ()$1,858/yr
Days On Market44 days
Description
This property features two spacious bedrooms and two modern bathrooms, providing ample comfort and privacy. Enjoy a large north-facing balcony, perfect for relaxing and soaking in natural light. The location is ideal, conveniently situated near Costco and the beautiful Mission Creek Greenway, offering plenty of recreational opportunities. The building boasts solid concrete construction, ensuring durability and noise reduction. Inside, you’ll find a cozy gas fireplace that adds warmth and charm to the living space. The HVAC is supplied by forced air. Indoor pool for year-round enjoyment and a fully equipped fitness center for your wellness needs. The unit also comes with one secure parking spot and a dedicated storage locker for your convenience. LOW UTILITIES! Approx $150/mo. Here are the upgrades done in 2022: Flooring: Luxury vinyl plank everywhere except hallway (tiles) Bathrooms: Cabinet countertops (quartz), sinks, faucets MAAX Medicine cabinet (high quality) w/mirror Vanity lights Appliances (stainless steel, all high efficiency) : Samsung Bespoke Washer (6.1 cu. ft) & Dryer (7.5 cu. ft) (with extended warranty / 2 years left) Frigidaire Refrigerator with ice maker Frigidaire Induction Range with air fryer function Broan Elite Rangehood (high efficiency) Bosch SuperSilence Plus Dishwasher with 3rd rack (38dBA) Water Filter system (at kitchen sink) Kitchen closet fully shelved (pantry) Closets extra 2nd rack Honeywell digital thermostat (new) (id:39198)
Property Details
Interior
Features
Main level Floor
4pc Ensuite bath
5'5'' x 8'9''3pc Bathroom
8'0'' x 4'11''Primary Bedroom
14'5'' x 11'0''Bedroom
13'2'' x 9'1''Exterior
Features
Parking
Garage spaces -
Garage type -
Total parking spaces 1
Condo Details
Amenities
Storage - Locker
Inclusions
Property History
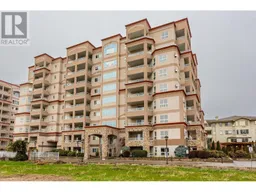 35
35
