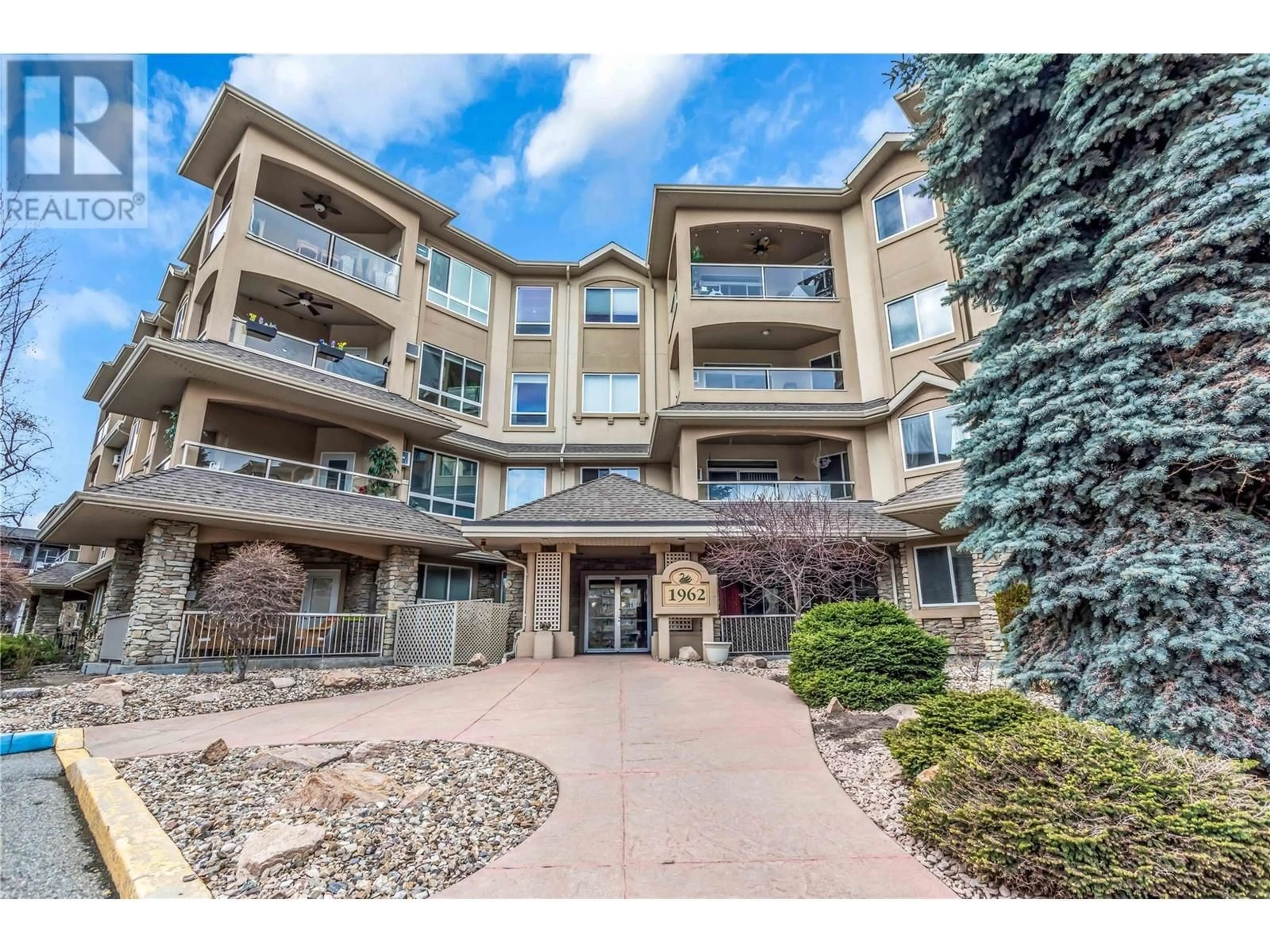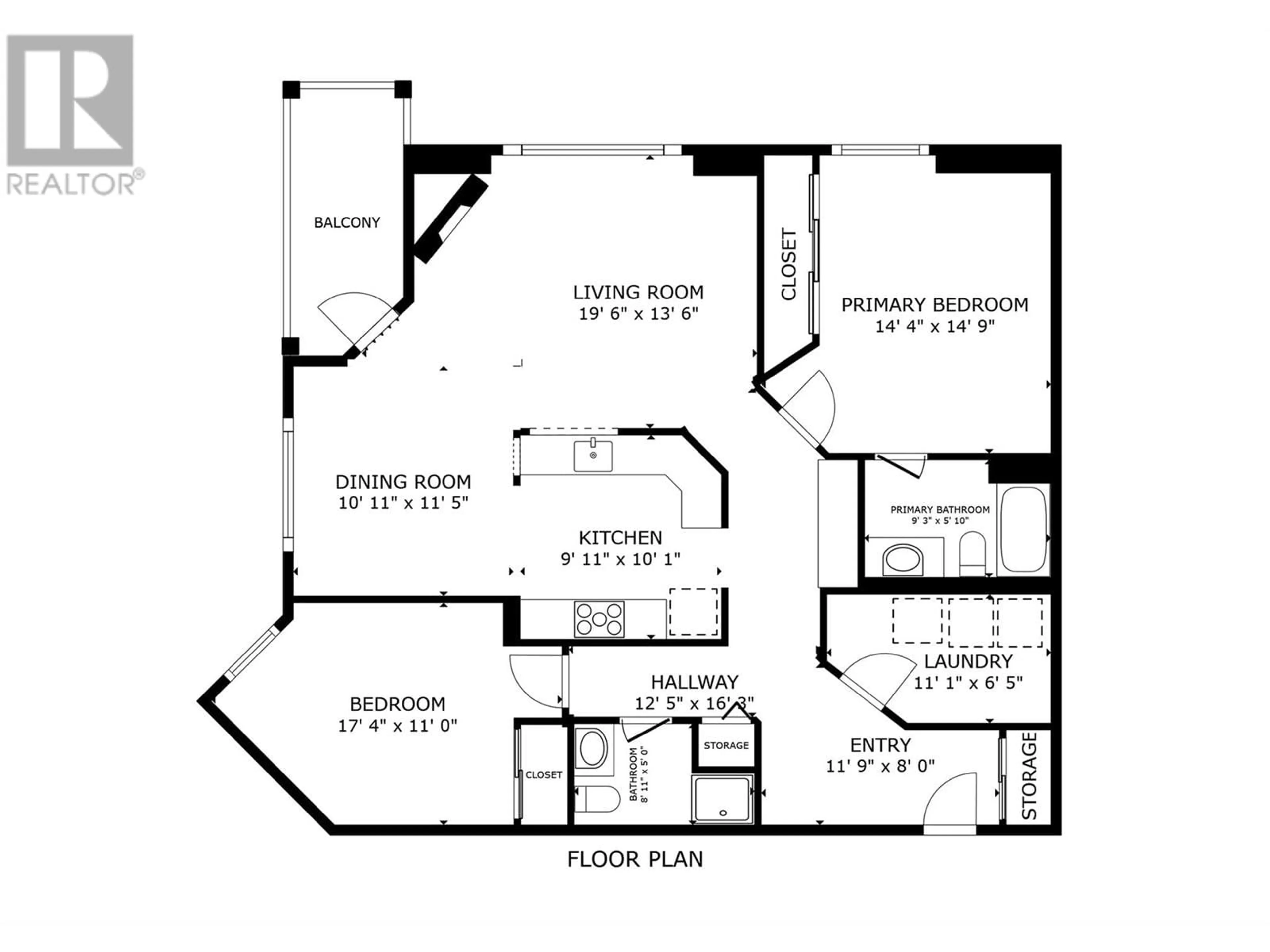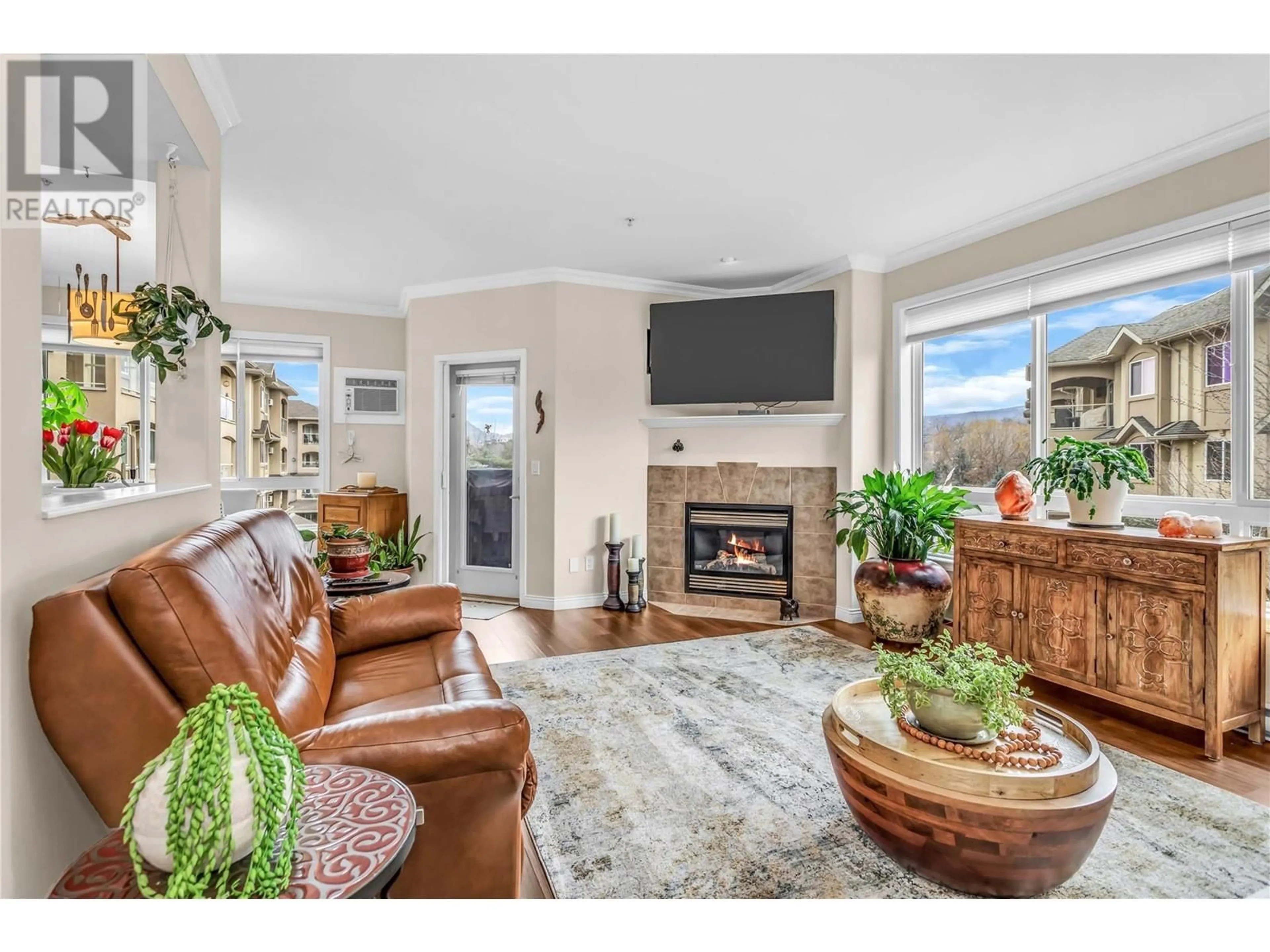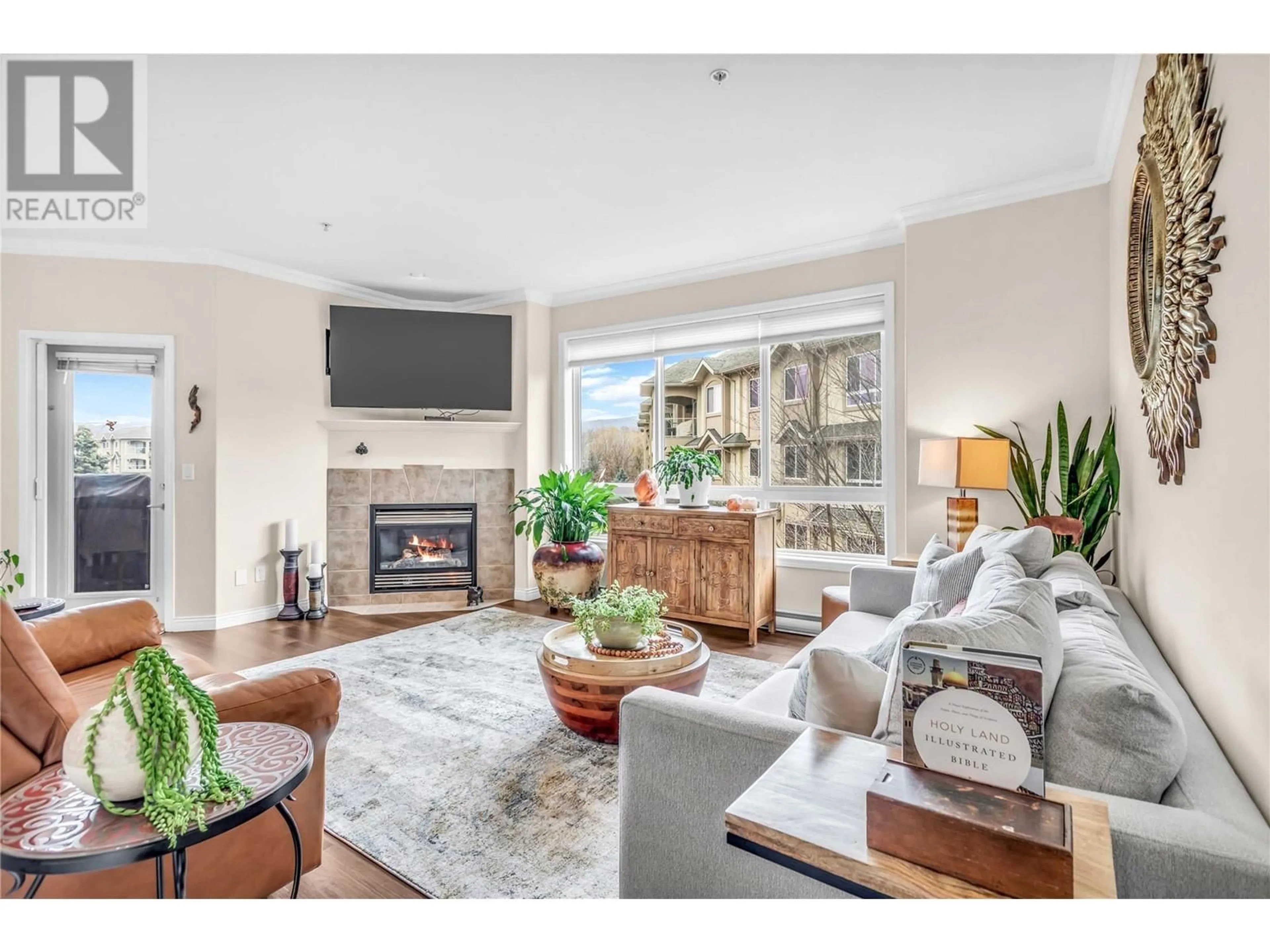308 - 1962 ENTERPRISE WAY, Kelowna, British Columbia V1Y9S6
Contact us about this property
Highlights
Estimated ValueThis is the price Wahi expects this property to sell for.
The calculation is powered by our Instant Home Value Estimate, which uses current market and property price trends to estimate your home’s value with a 90% accuracy rate.Not available
Price/Sqft$468/sqft
Est. Mortgage$2,405/mo
Maintenance fees$519/mo
Tax Amount ()$2,425/yr
Days On Market36 days
Description
Discover the perfect blend of resort-style living and access to all that Kelowna has to offer, in this well maintained 2-bed 2-bath corner unit at the highly sought-after Meadowbrook Estates, arguably one of the top 3 units in the complex. Offering southeast-facing views of Black Mountain and the pool, this home is bathed in morning sunshine, while the covered patio (with a BBQ hookup and gas included in the strata fee) provides the ideal space for outdoor dining and relaxation. Inside, this move in ready residence boasts thoughtful upgrades, including new flooring, modern light fixtures, built-in closet organizers, new window screens, and upgraded blinds. A stylish bar/coffee bar unit adds a touch of elegance, while the gas fireplace and A/C ensure year-round comfort—the current owner has never needed to turn on the heat which reduces monthly utility costs. Meadowbrook Estates offers exceptional amenities, including a heated outdoor pool, a fully outfitted clubhouse for entertaining, and three guest suites for hosting friends and family. This 3rd floor apartment also takes advantage of conveniences like storage unit, fitness center, and stairway access all within 30 steps of the apartment door, separate bike and car tire storage, plus extra garages or parking stalls available for rent. This is resort-style living in the heart of the city—a rare opportunity to own a meticulously maintained home in a prime location. https://youtu.be/0yExKbOOBzE?si=o8gZOr6hrXPkjfXK (id:39198)
Property Details
Interior
Features
Main level Floor
Laundry room
11'1'' x 6'5''Full bathroom
8'11'' x 5'0''4pc Ensuite bath
9'3'' x 5'10''Bedroom
17'4'' x 11'0''Exterior
Features
Parking
Garage spaces -
Garage type -
Total parking spaces 1
Condo Details
Amenities
Storage - Locker, Recreation Centre, Party Room, Clubhouse
Inclusions
Property History
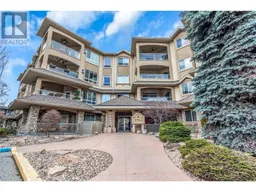 35
35
