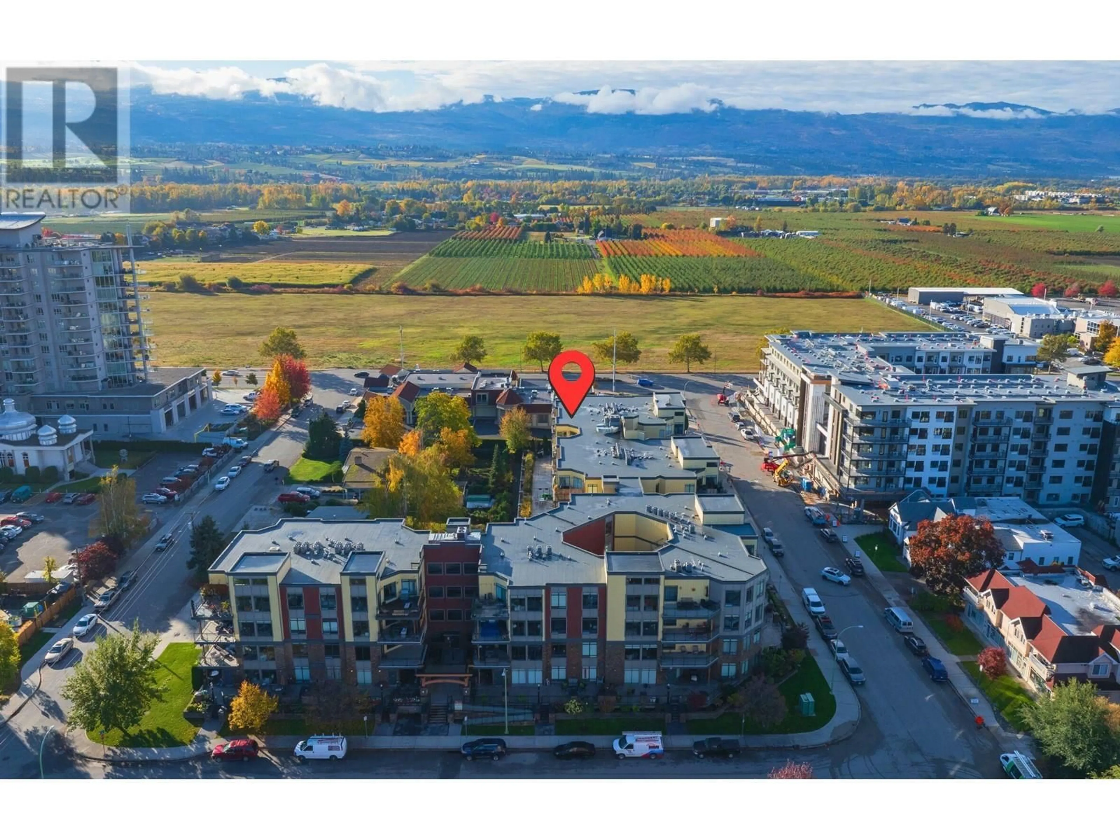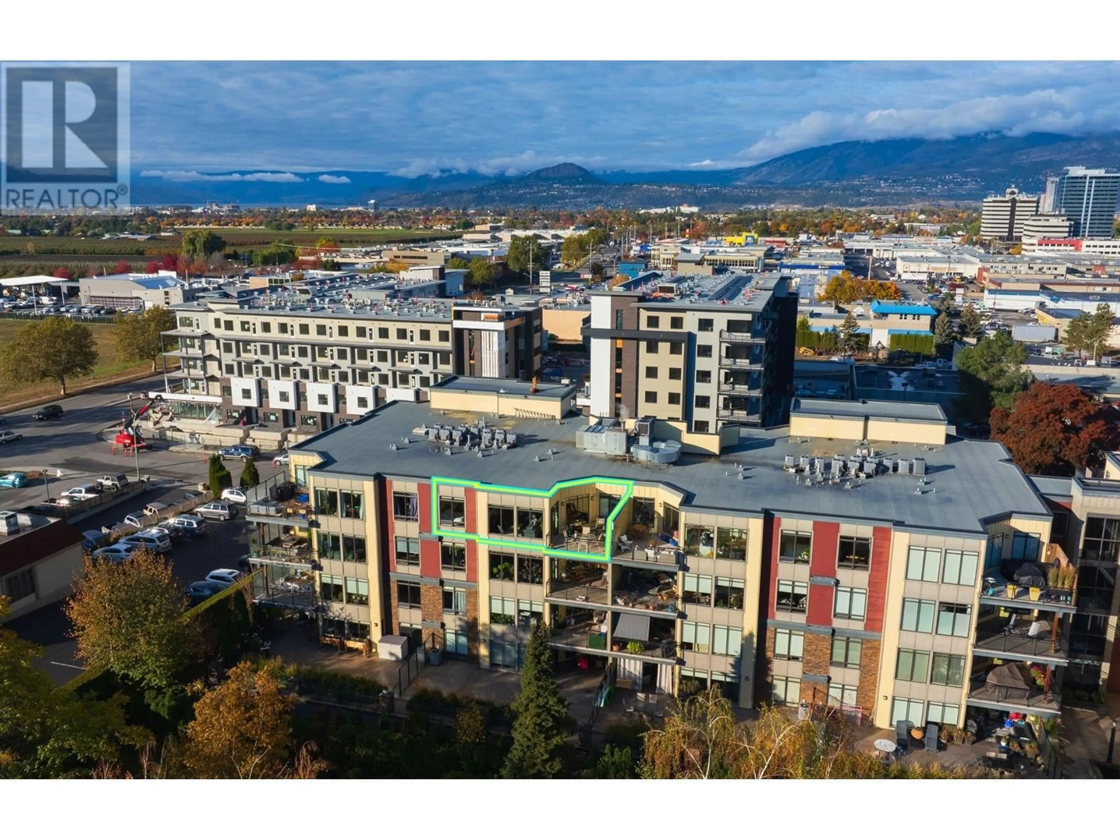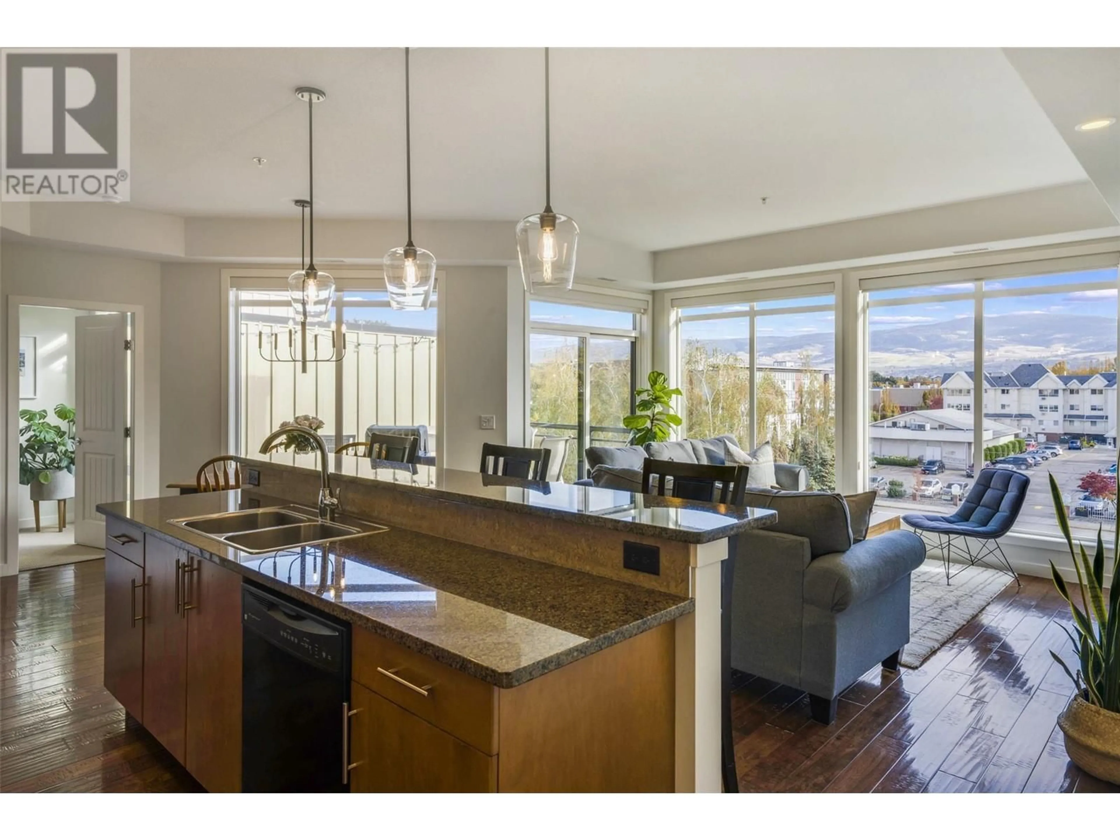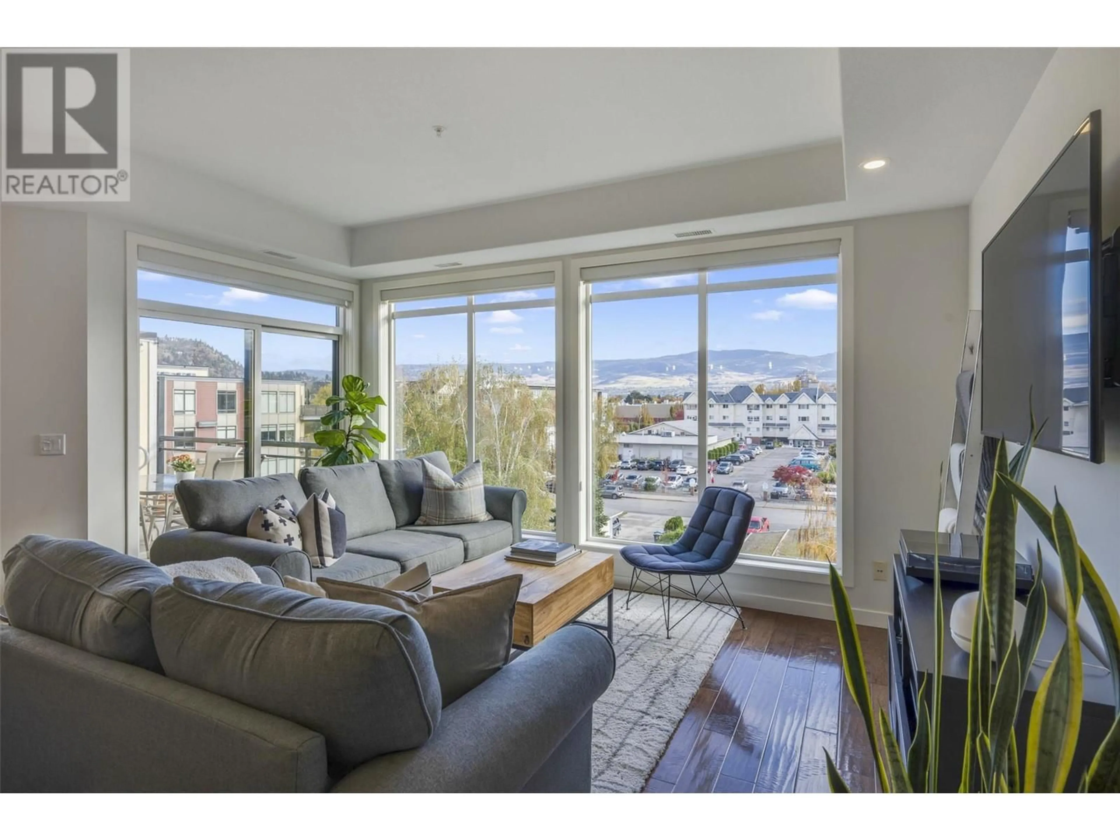406 - 1933 AMBROSI ROAD, Kelowna, British Columbia V1Y4S1
Contact us about this property
Highlights
Estimated ValueThis is the price Wahi expects this property to sell for.
The calculation is powered by our Instant Home Value Estimate, which uses current market and property price trends to estimate your home’s value with a 90% accuracy rate.Not available
Price/Sqft$493/sqft
Est. Mortgage$2,444/mo
Maintenance fees$445/mo
Tax Amount ()$2,318/yr
Days On Market70 days
Description
LOCATION MEETS LUXURY! Elevated urban living awaits with this pristine, top-floor 2 bedroom, 2 bathroom condo in Ambrosi Court! Located in Kelowna’s dynamic Midtown Centre, this unit features a modern open concept with tons of natural light, extensive hardwood floors & elegant granite countertops! The spacious kitchen offers a large 3-chair island that flows seamlessly into a cozy dining area & an inviting living room. Enjoy indoor & outdoor living spaces with a sizeable east facing balcony. Equipped with a gas BBQ hookup, this is the perfect spot for soaking up the sun, entertaining friends & relaxing with family! Designed with a split bedroom plan, the primary retreat is exceptionally large with a walk-through closet that connects to a private 3-piece ensuite. The versatile 2nd bedroom makes for the perfect home office or yoga space & includes shared access to a 4-piece bath. Additional conveniences include an in-suite mechanical & laundry room. This unit also comes complete with 1 parking stall, 1 storage locker & access to the building's exclusive gym facilities. Nestled in the heart of Kelowna, this condo is just steps away from Orchard Plaza, grocery stores, coffee shops, restaurants & Orchard Park Mall. Bike to work in the Landmark Centre or explore the trails of the Mission Creek Greenway! Embrace a lifestyle that balances comfort, convenience & connectivity. Only a short 10 min drive to Downtown Kelowna & 15 mins to UBCO + the Airport! FLEXIBLE POSSESSION POSSIBLE! (id:39198)
Property Details
Interior
Features
Main level Floor
Laundry room
6'8'' x 7'5''4pc Bathroom
7'11'' x 4'11''3pc Ensuite bath
8'0'' x 4'11''Bedroom
13'11'' x 11'11''Exterior
Parking
Garage spaces -
Garage type -
Total parking spaces 1
Condo Details
Inclusions
Property History
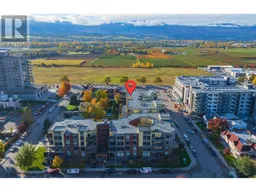 35
35
