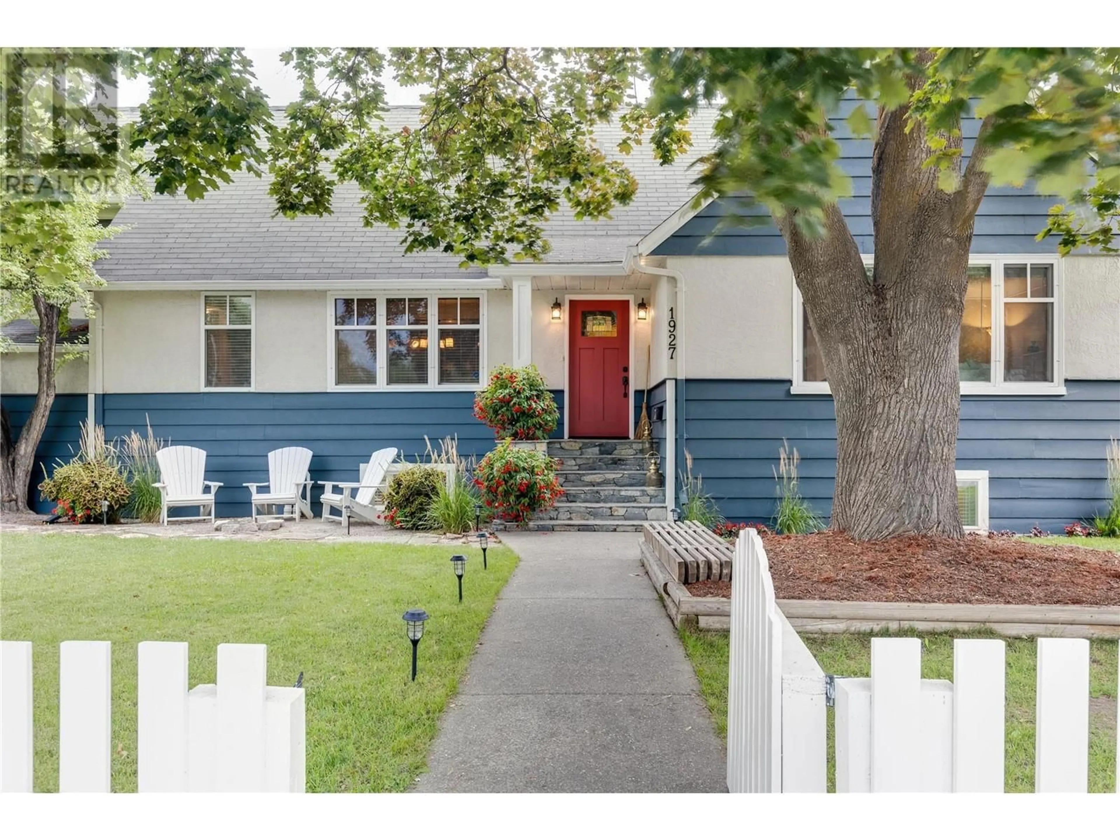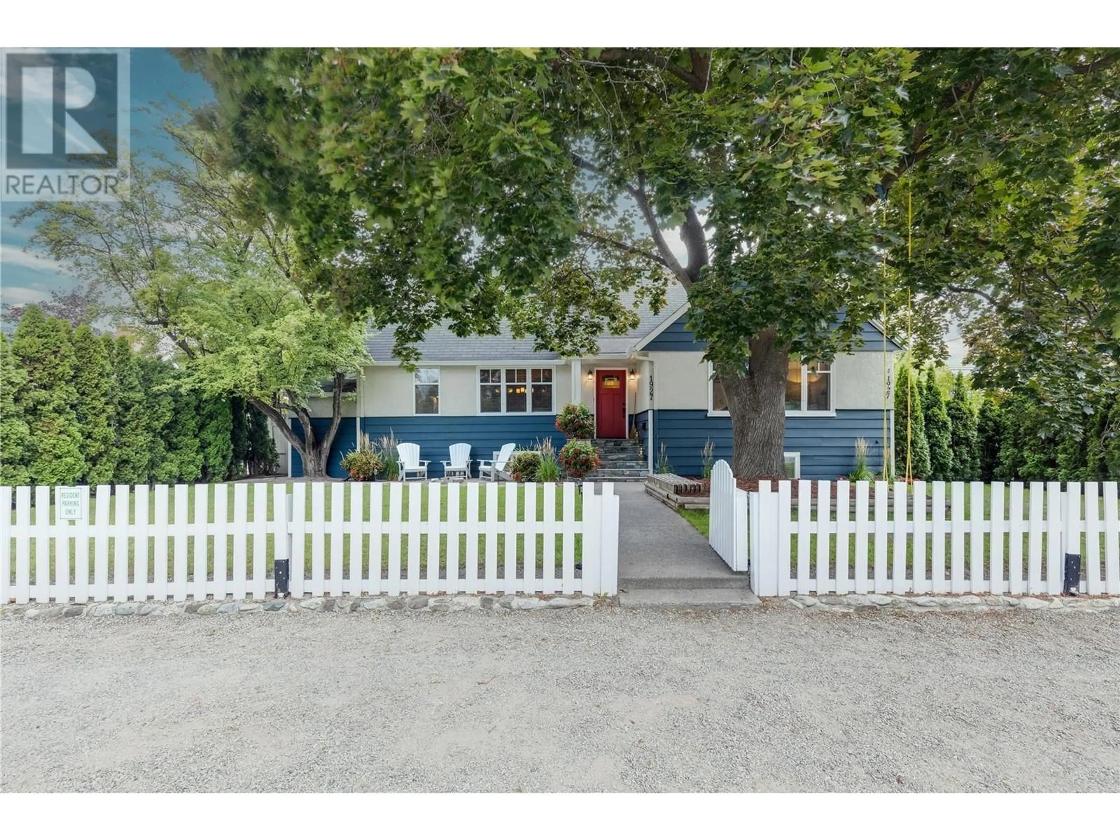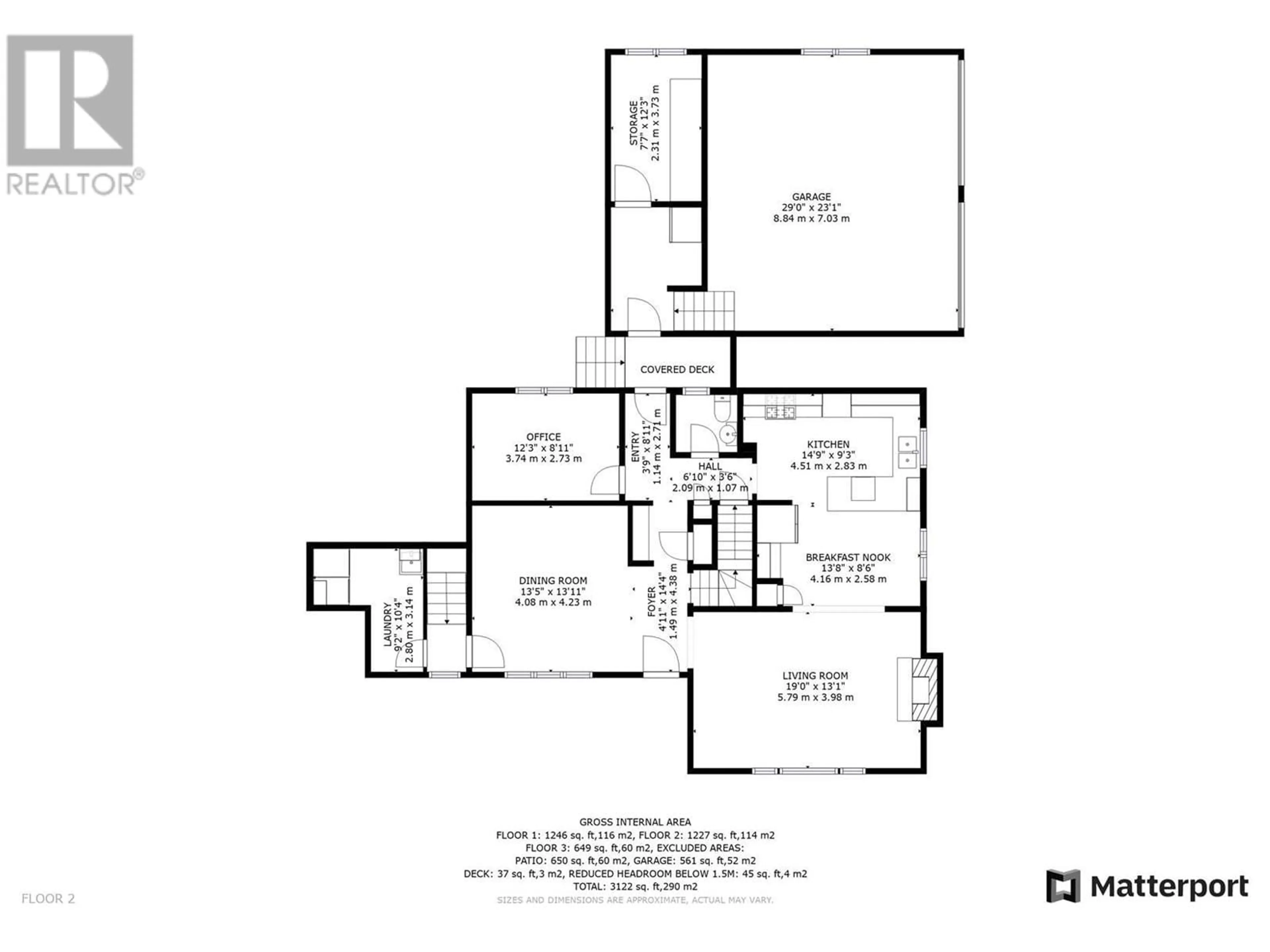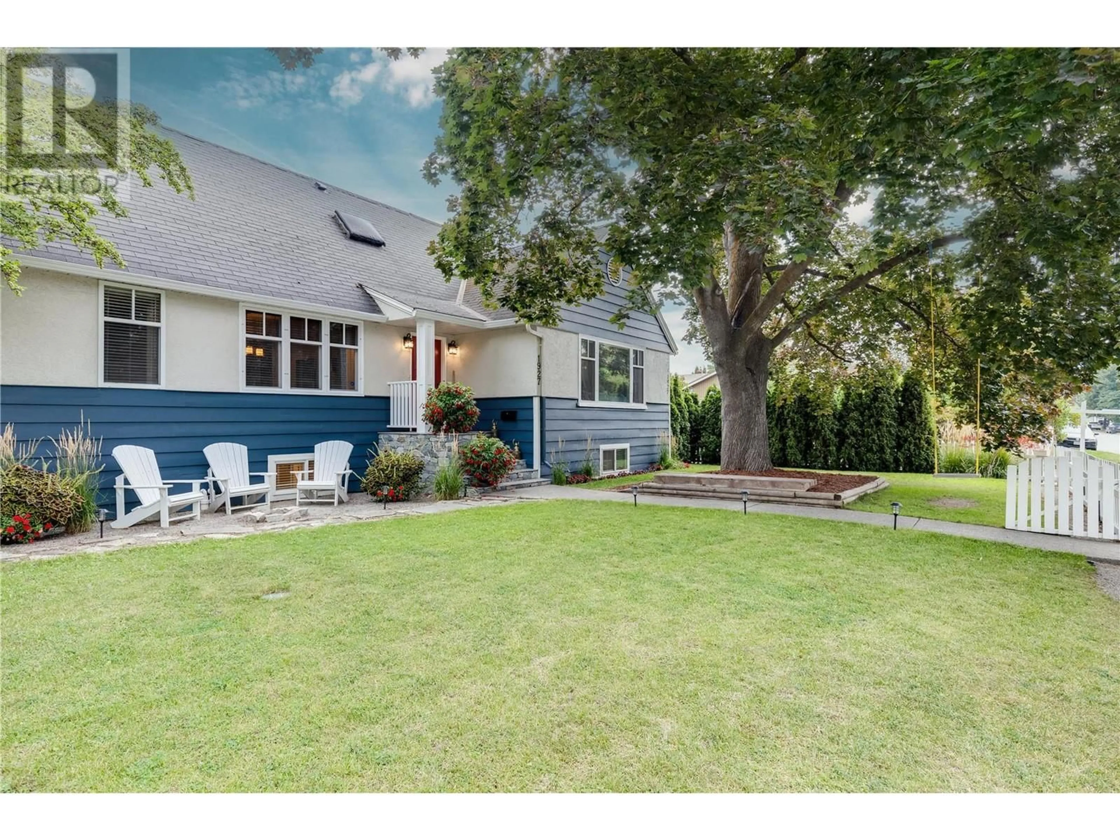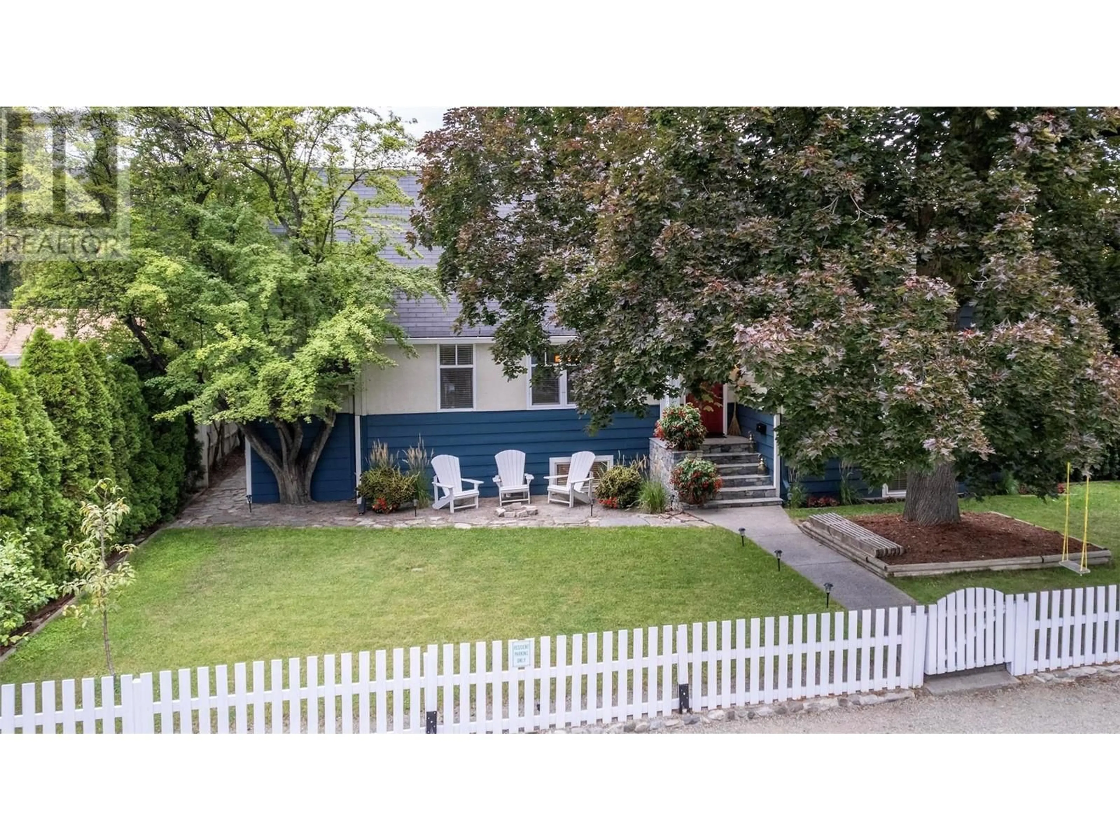1927 KNOX CRESCENT, Kelowna, British Columbia V1Y1K9
Contact us about this property
Highlights
Estimated valueThis is the price Wahi expects this property to sell for.
The calculation is powered by our Instant Home Value Estimate, which uses current market and property price trends to estimate your home’s value with a 90% accuracy rate.Not available
Price/Sqft$452/sqft
Monthly cost
Open Calculator
Description
Welcome to a true gem in the heart of Kelowna. This beautifully restored character home combines timeless charm with modern functionality. Recently renovated from top to bottom, no detail was overlooked. Inside, you’ll find meticulously refinished period-correct hardwood floors and a bright, spacious kitchen with granite countertops and a cozy eating area. The large living room features a picture window that captures the tranquility of the neighborhood, while the formal dining room adds a touch of sophistication to every meal. The main level also includes a private office, powder room, and laundry area. A few steps down you'll find a media room that opens to a stunning cabana and Zen-inspired backyard oasis, nard to believe your in the city. Deck is pre-wired for a private hot tub. Updated electrical, plumbing, and on-demand hot water, Gas stove an B/Q offering both comfort and efficiency. It features 4–5 bedrooms, 4 bathrooms, and a legal 1-bedroom suite—perfect for rental income or extended family. Storage is plentiful, and the semi-detached garage can accommodate up to four vehicles should you install a lift, as the garage ceiling is 12 ft high. Located in Kelowna’s most desirable urban neighborhood, you’re just a 4-minute walk to the best beaches, steps from KGH, and a quick bike ride to downtown or the Pandosy area. Don't miss this rare opportunity to own a character home with modern updates in a prime location. Why just walk or bike the area when you can live here? (id:39198)
Property Details
Interior
Features
Main level Floor
Other
5'0'' x 7'0''Other
14'0'' x 17'0''Mud room
7'8'' x 10'6''2pc Bathroom
2'0'' x 5'0''Exterior
Parking
Garage spaces -
Garage type -
Total parking spaces 2
Property History
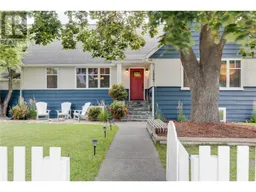 77
77
