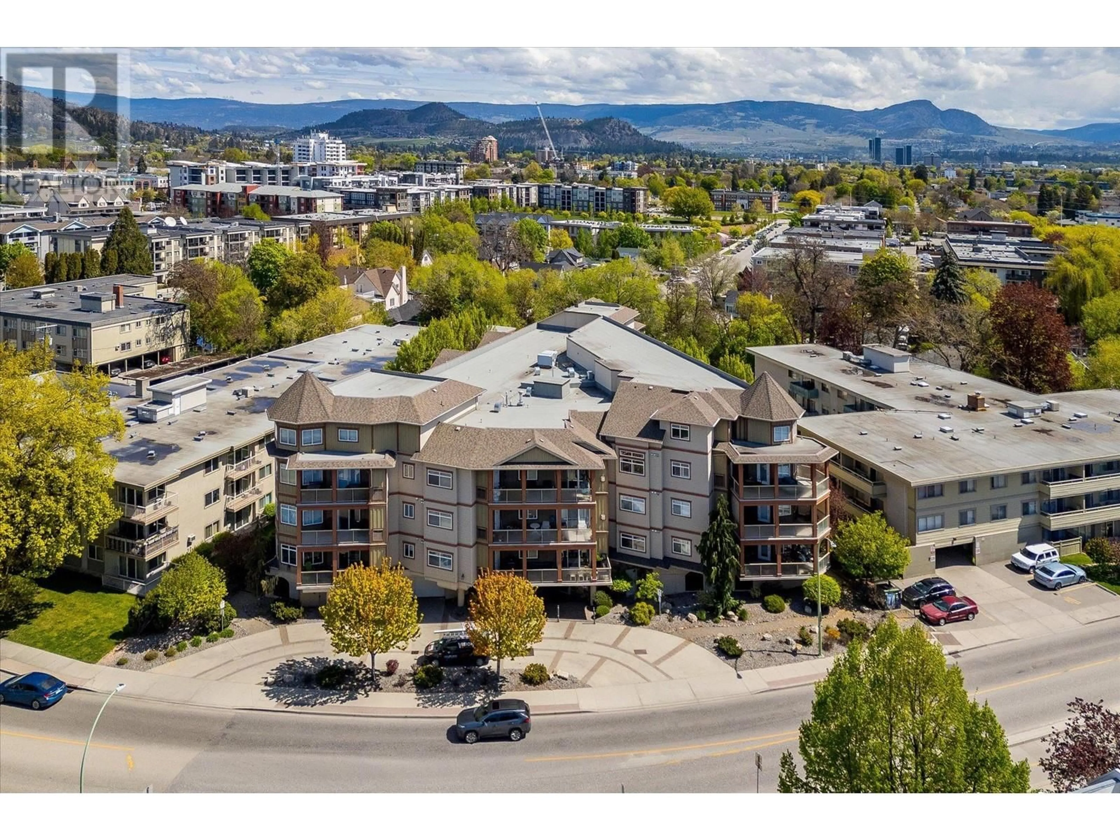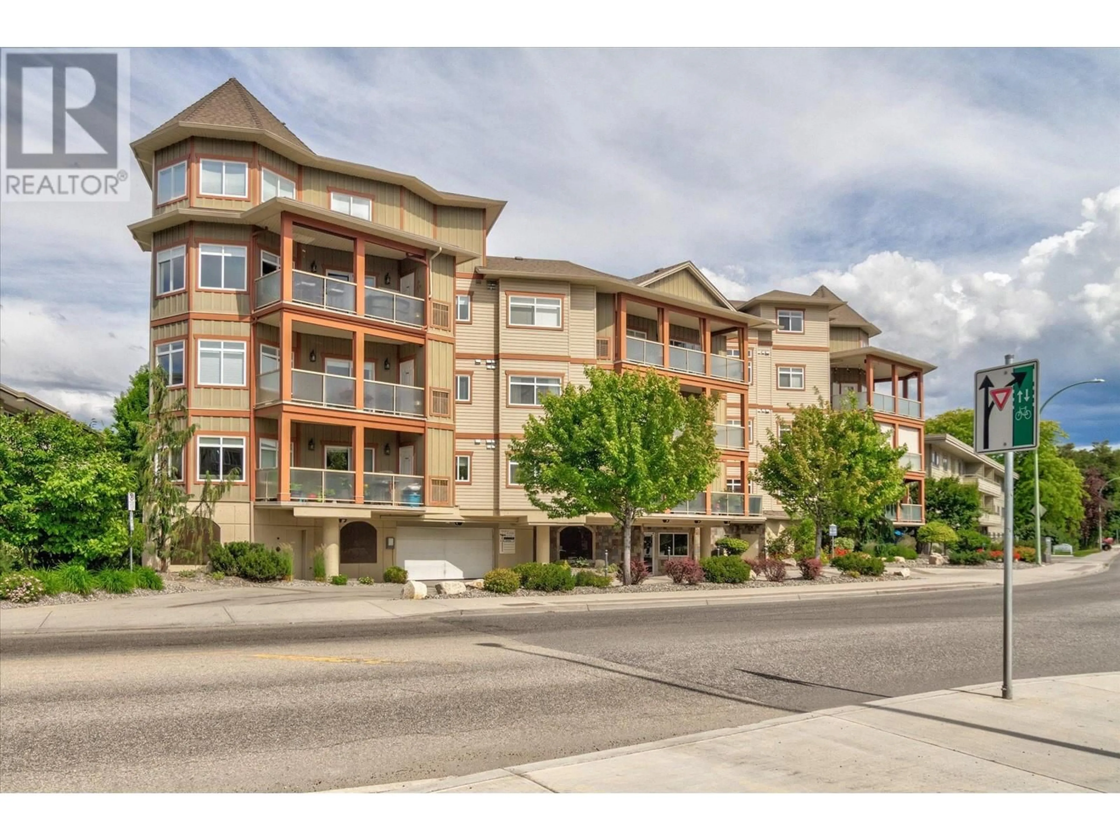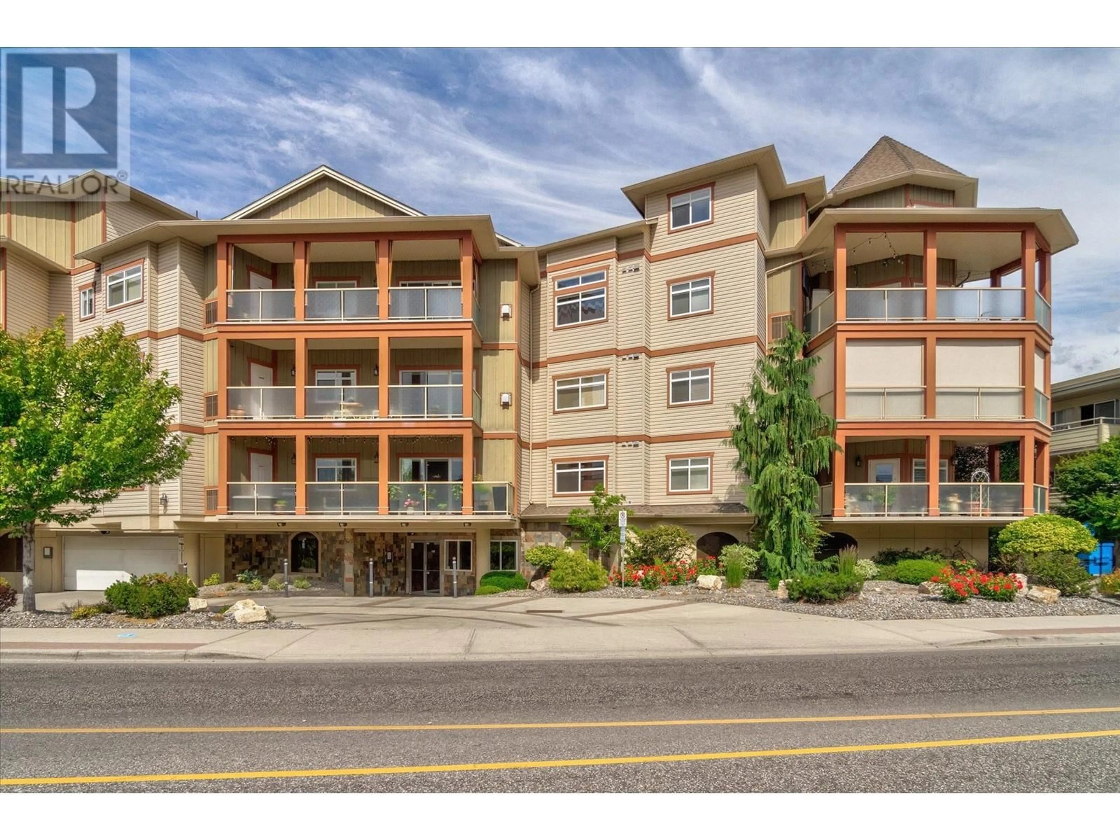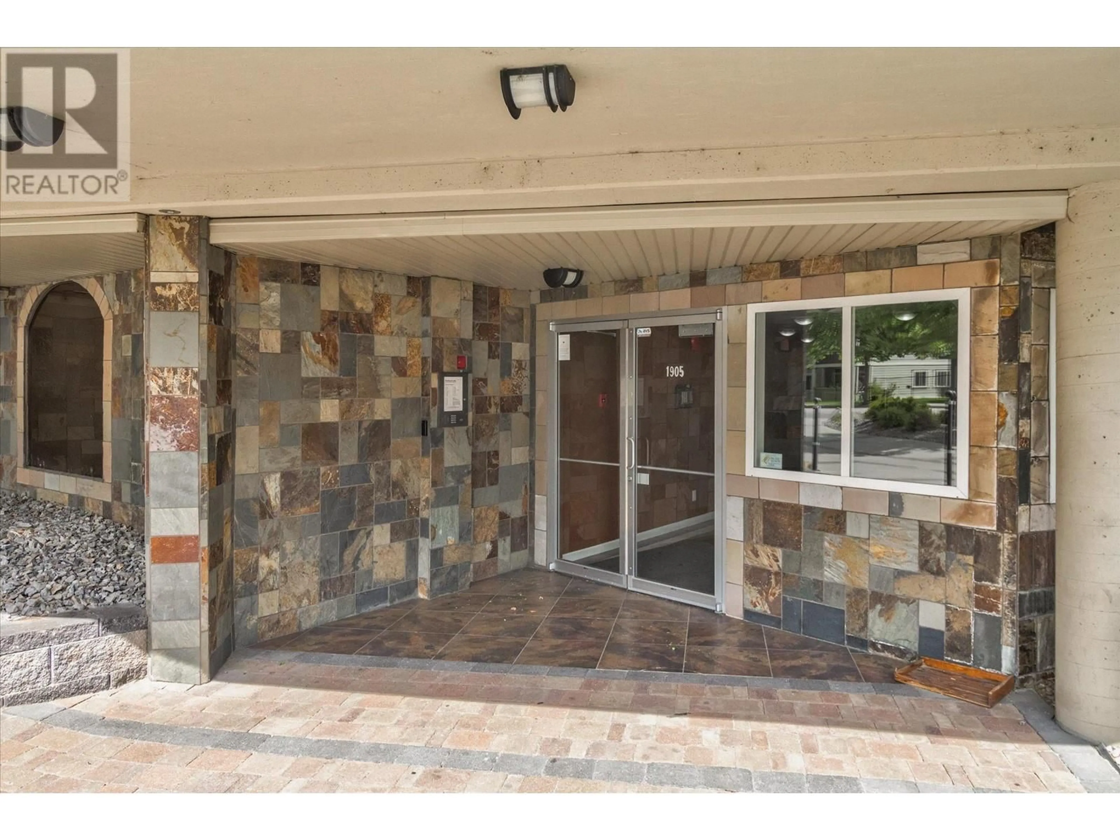303 - 1905 PANDOSY STREET, Kelowna, British Columbia V1Y1R8
Contact us about this property
Highlights
Estimated ValueThis is the price Wahi expects this property to sell for.
The calculation is powered by our Instant Home Value Estimate, which uses current market and property price trends to estimate your home’s value with a 90% accuracy rate.Not available
Price/Sqft$340/sqft
Est. Mortgage$2,319/mo
Maintenance fees$444/mo
Tax Amount ()$2,687/yr
Days On Market4 days
Description
LOCATION, LOCATION, LOCATION! Welcome to this exceptional top-floor apartment, offering one of the largest floor plans in the neighbourhood, unbeatable value, and a lifestyle you won't want to miss! Situated just steps from Okanagan Lake, sandy beaches, Downtown Kelowna, parks, tennis courts, and the hospital, this is urban lakeside living at its finest. This spacious 2-bedroom + den, 2-bathroom home features soaring 10’ ceilings in the living area (9’ throughout), creating a bright, airy feel. The exceptional open floor plan includes a separate in-suite laundry room, a large island kitchen with stainless steel appliances, and an oversized corner pantry. Efficient forced air heating & cooling ensure year-round comfort. Enjoy unobstructed mountain views and Kelowna's Westside city lights from the expansive private deck, accessible through oversized sliding doors. Pet-friendly (2 pets allowed), this home is perfect for those who love to share their space with furry companions. Adding to its charm, this building features a spacious backyard plus a small creek running through the property, providing a peaceful retreat for both furry friends and their humans to enjoy. Building amenities include a fitness room, common room with a billiards table & kitchen, secured entry, and one designated parking stall. Opportunities like this are rare! Don't miss your chance; schedule your private showing today! (id:39198)
Property Details
Interior
Features
Main level Floor
Utility room
3' x 5'8''Laundry room
5'8'' x 10'4''Den
13'1'' x 14'1''Dining room
15'5'' x 23'1''Exterior
Parking
Garage spaces -
Garage type -
Total parking spaces 1
Condo Details
Amenities
Recreation Centre, Party Room, Security/Concierge
Inclusions
Property History
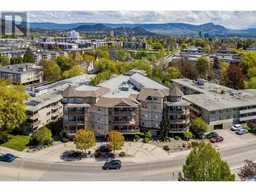 50
50
