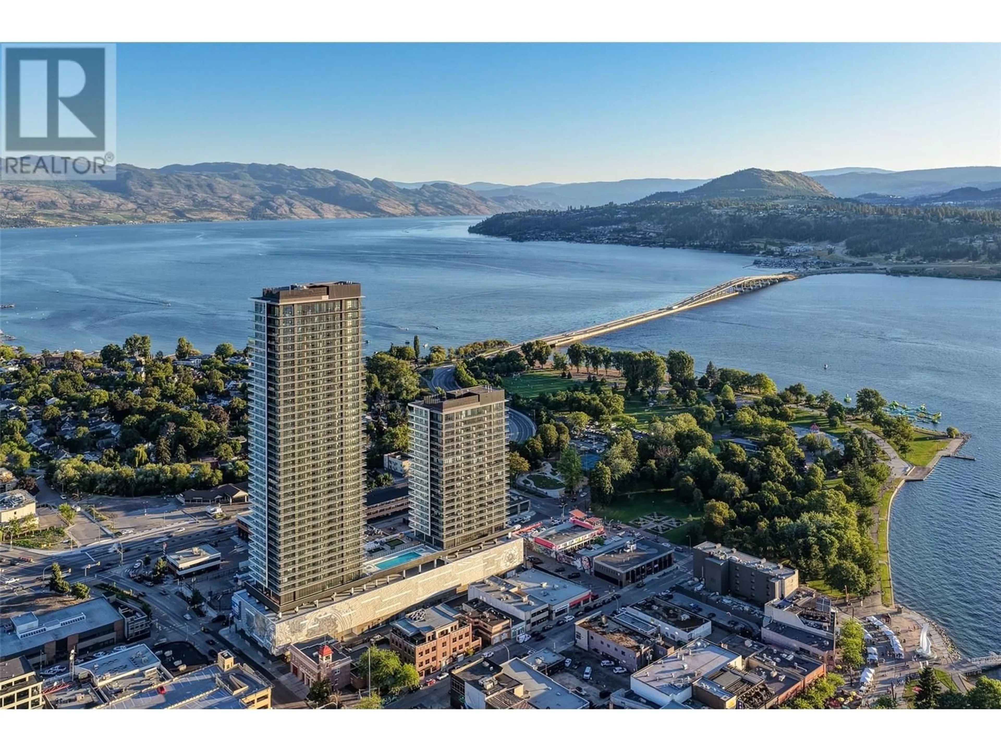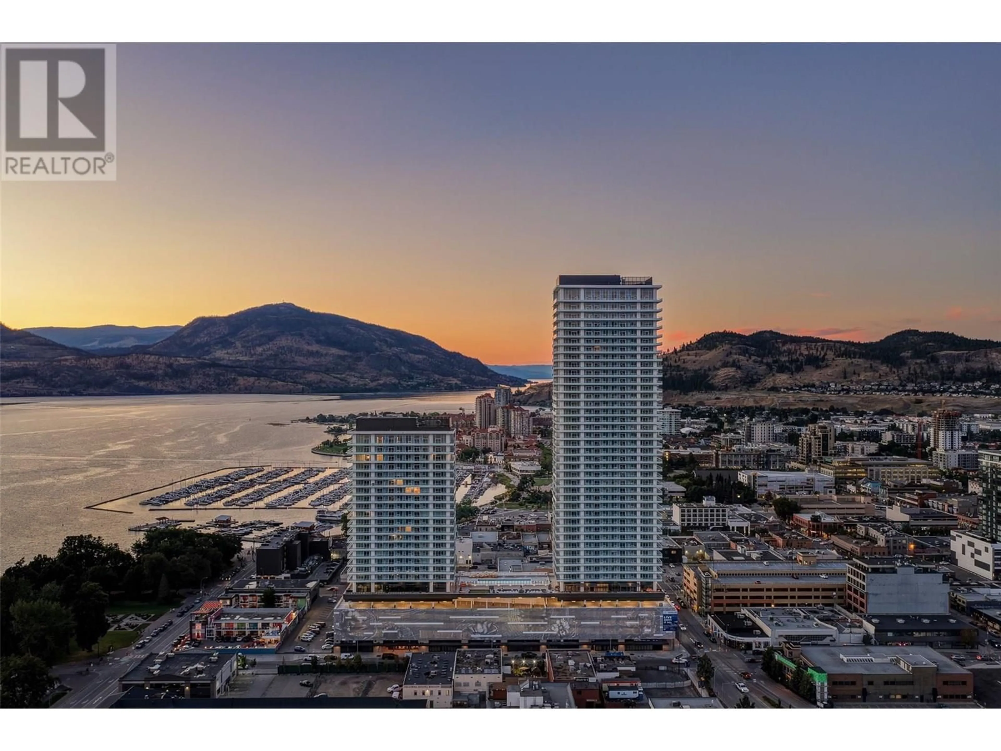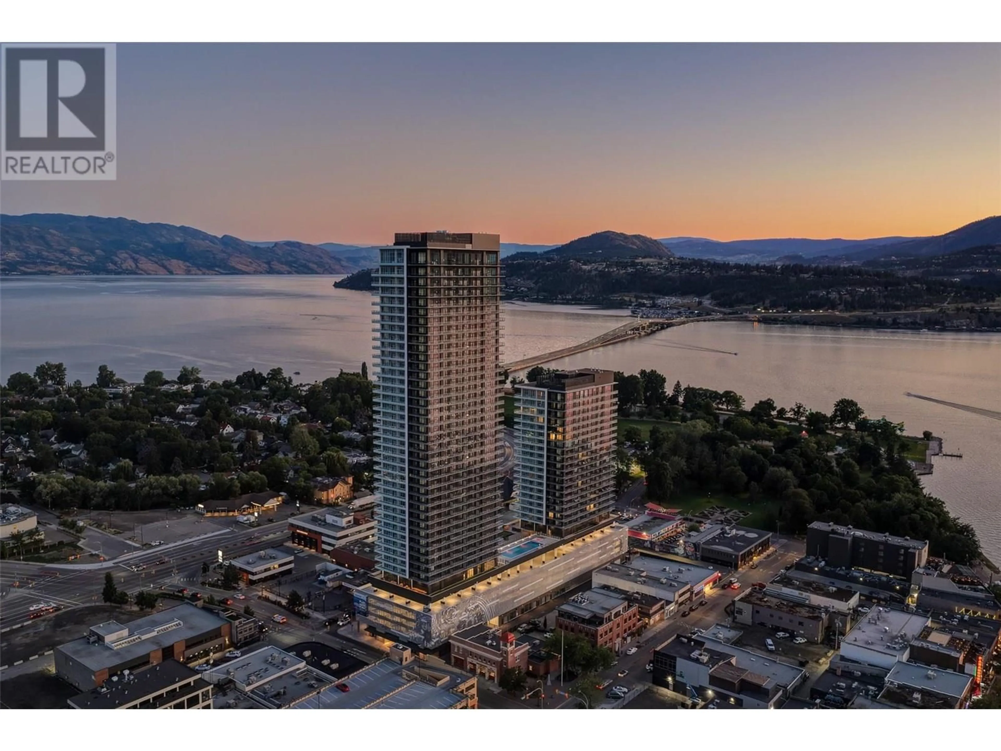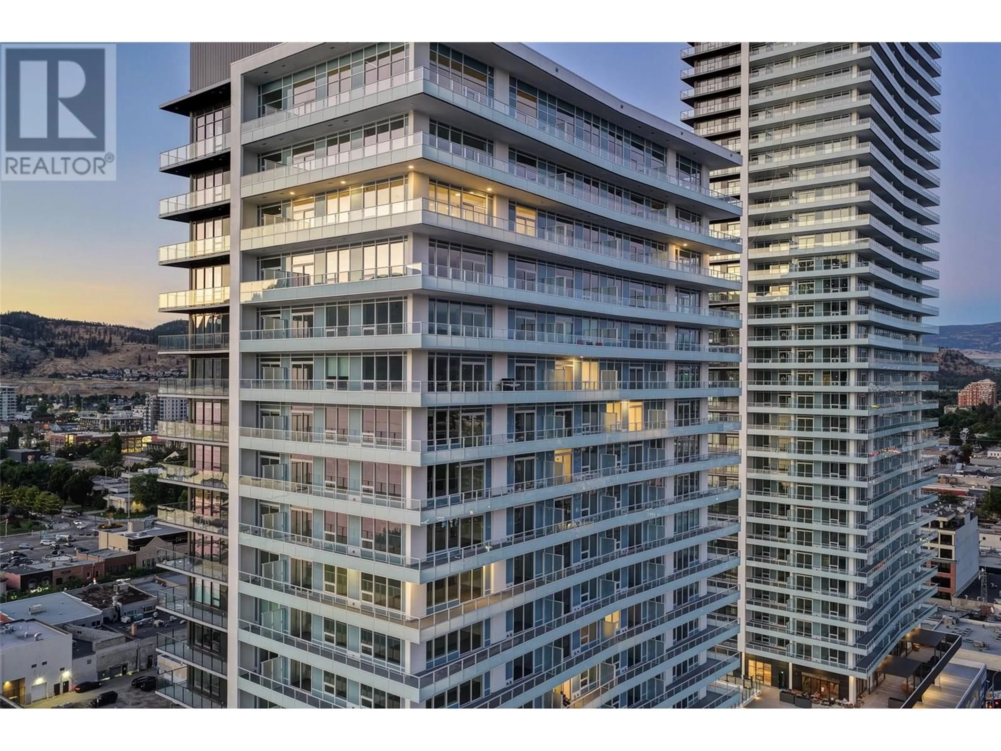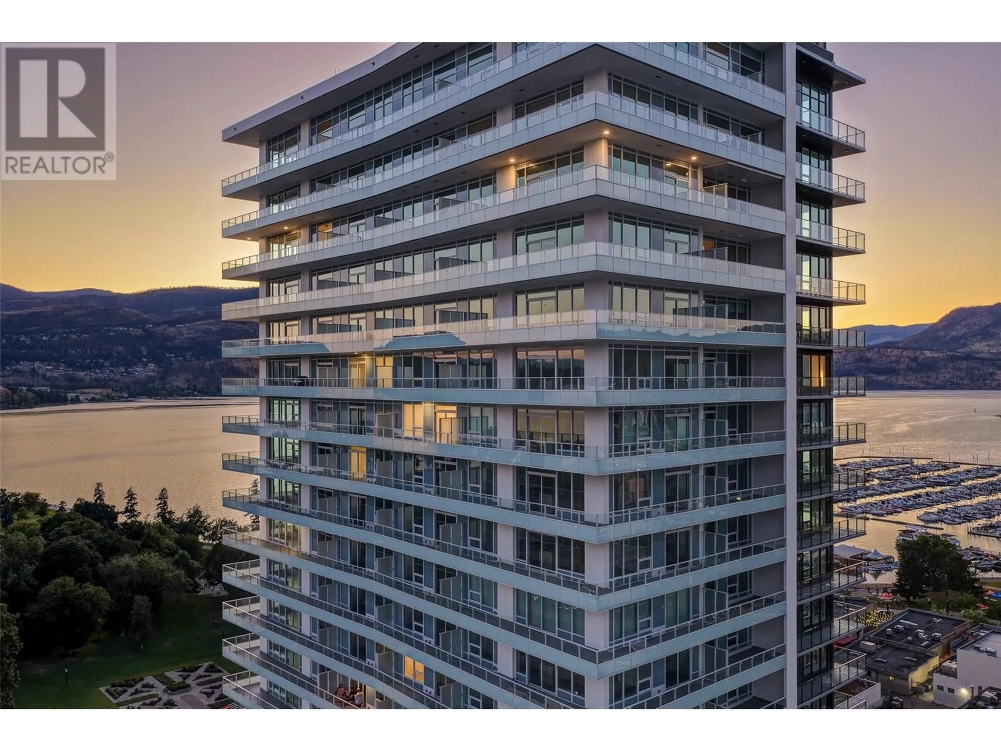1805 - 238 LEON AVENUE, Kelowna, British Columbia V1Y0N6
Contact us about this property
Highlights
Estimated valueThis is the price Wahi expects this property to sell for.
The calculation is powered by our Instant Home Value Estimate, which uses current market and property price trends to estimate your home’s value with a 90% accuracy rate.Not available
Price/Sqft$955/sqft
Monthly cost
Open Calculator
Description
Welcome to Water Street by the Park, Kelowna’s newest luxury address, located on the 19th floor to maximize the absolutely gorgeous views. This 1 bedroom, 1 bathroom residence offers 522 sq.ft. of thoughtfully designed interior living, plus a 128 sq.ft. lakeview patio to enjoy Okanagan sunsets. Modern, high-end finishes throughout, including paneled cabinetry and premium Fulgor appliances. The open-concept living space maximizes natural light and seamlessly connects to the covered patio — perfect for morning coffee or evening wine. The bedroom offers ample storage with a built-in closet and easy access to the sleek, spa-inspired bathroom. Residents enjoy access to an unmatched suite of resort-style amenities: a lakeview gym, outdoor pool, cinema, party room, sauna, steam room, dog run, and dog wash station. Perfect for those who value both lifestyle and location. Vacant and move-in ready. Situated in the heart of Downtown Kelowna, steps from the lake, boardwalk, restaurants, shops, and cultural district. Live the urban Okanagan lifestyle without compromise. One secured parking stall. Vacant and ready for quick possession! GST INCLUDED! (id:39198)
Property Details
Interior
Features
Main level Floor
3pc Bathroom
8' x 6'Primary Bedroom
10' x 10'Laundry room
3' x 6'Living room
10' x 12'Exterior
Features
Parking
Garage spaces -
Garage type -
Total parking spaces 1
Condo Details
Amenities
Party Room, Sauna, Whirlpool, Clubhouse
Inclusions
Property History
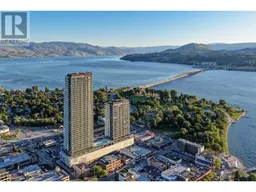 66
66
