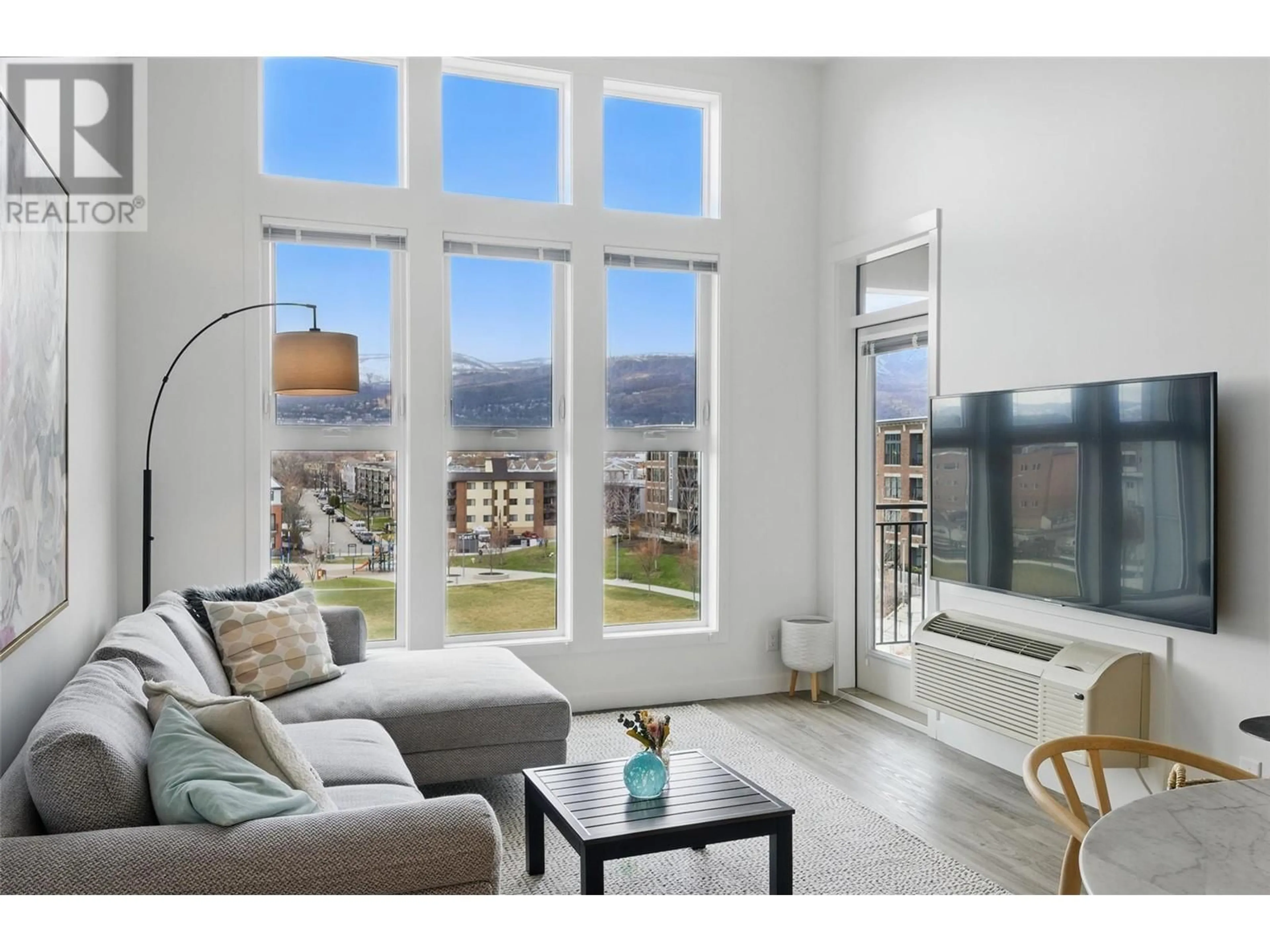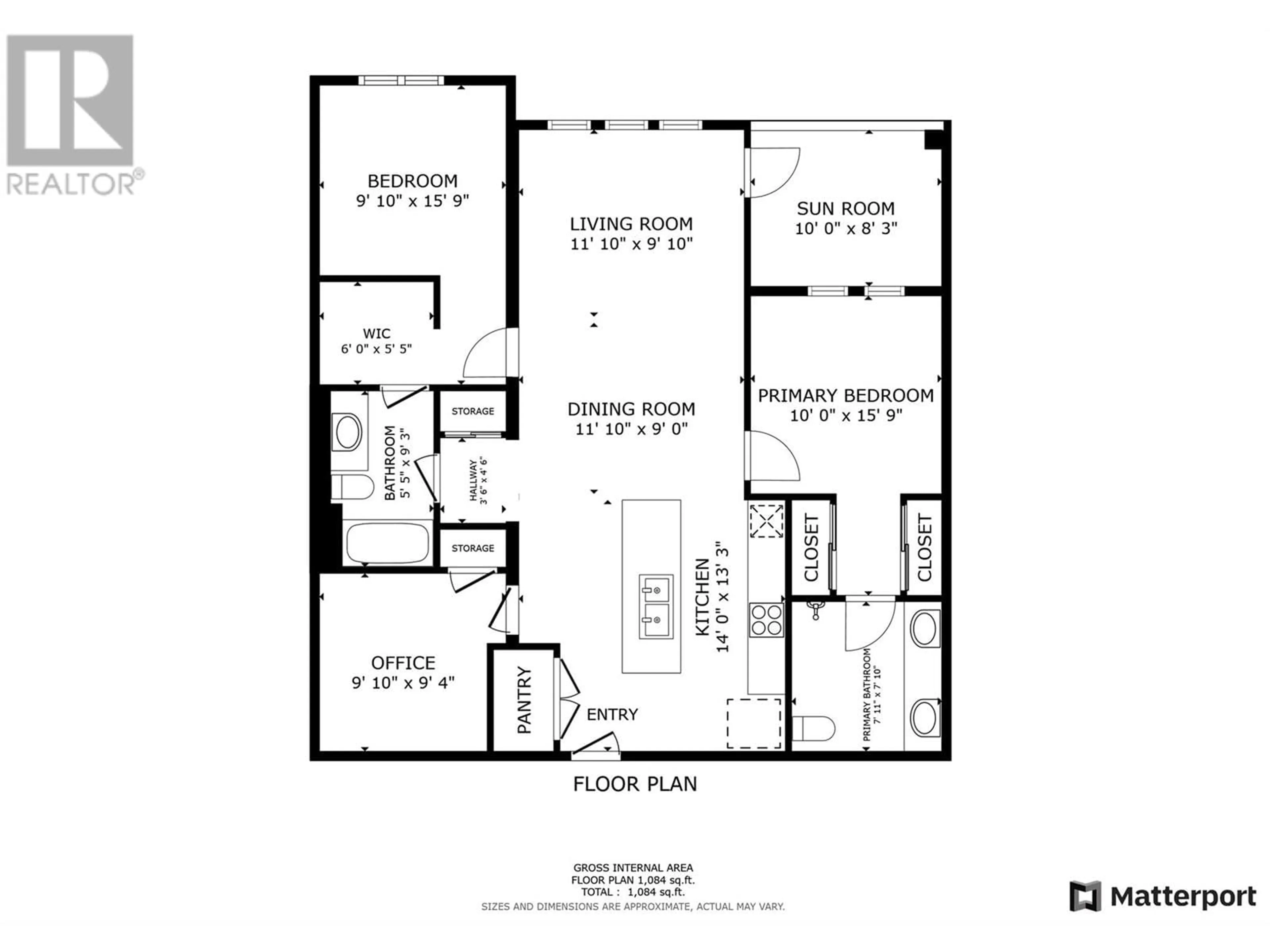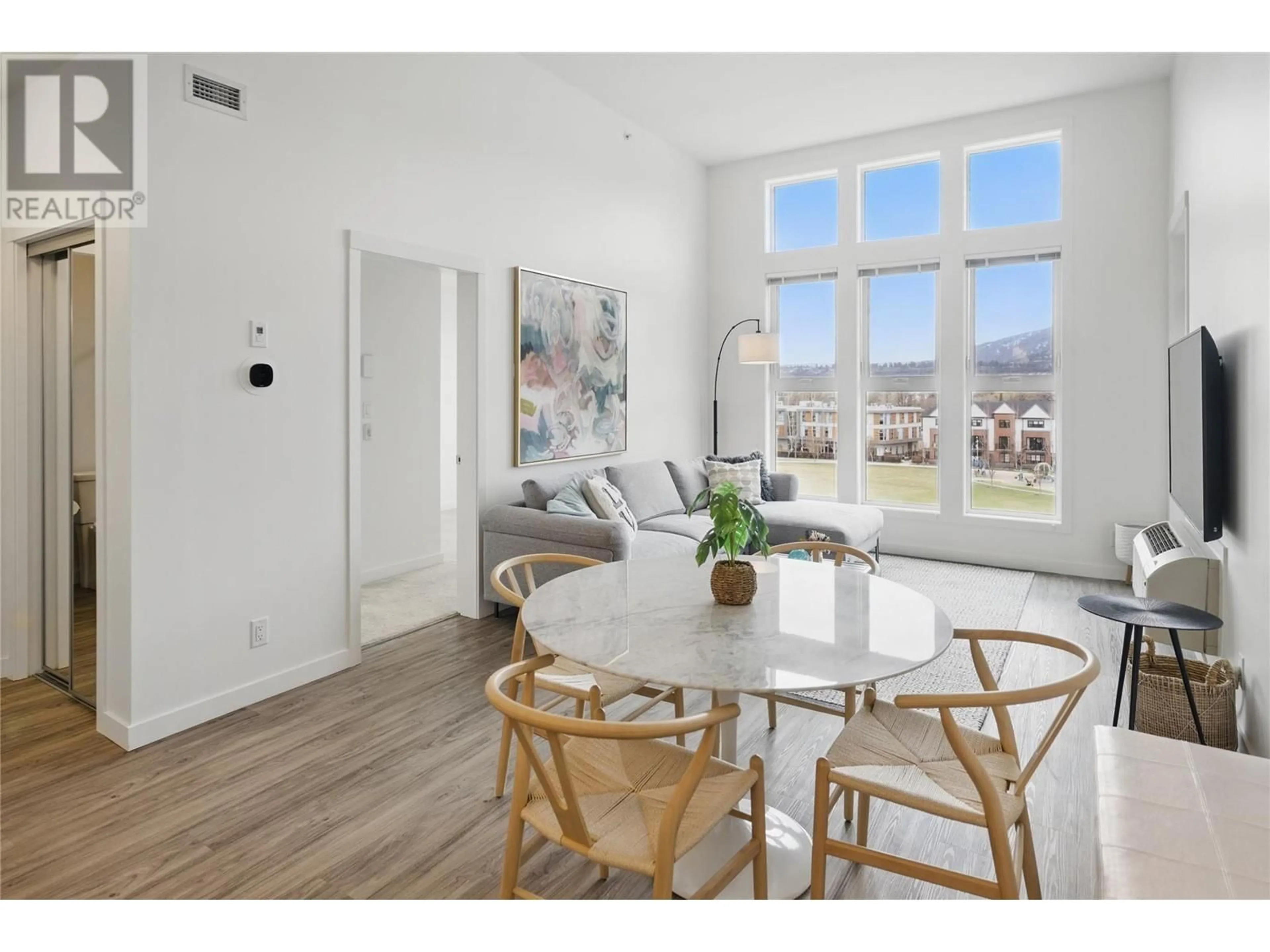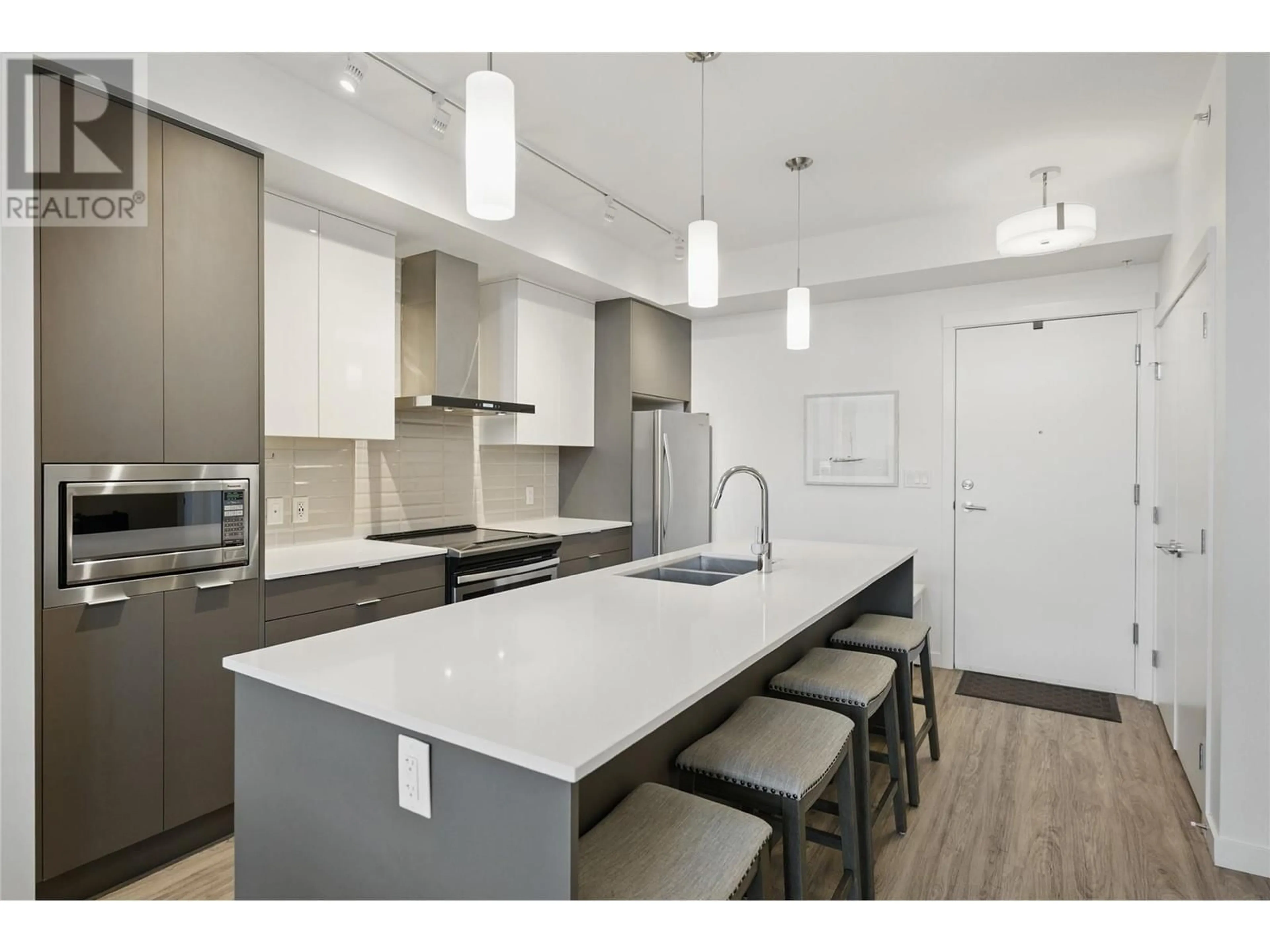1800 Richter Street Unit# PH8, Kelowna, British Columbia V1Y6C7
Contact us about this property
Highlights
Estimated valueThis is the price Wahi expects this property to sell for.
The calculation is powered by our Instant Home Value Estimate, which uses current market and property price trends to estimate your home’s value with a 90% accuracy rate.Not available
Price/Sqft$605/sqft
Monthly cost
Open Calculator
Description
Experience elevated living in this stunning top-floor penthouse condo, boasting 13’ ceilings and a thoughtfully designed 3 bedroom, 2 bathroom split floor plan. With west-facing views over beautiful Rowcliffe Park—this home offers both serenity and convenience. The designer kitchen features quartz countertops, two-tone cabinetry, and a spacious island with seating for four—perfect for entertaining. The open-concept layout seamlessly connects the kitchen to the dining and living areas. The 13' ceilings and wall of windows in the living room are sure to impress. The primary bedroom is complete with a walk-in shower, dual vanities, and ample storage. The split-bedroom floor plan ensures maximum privacy, making it ideal for hosting guests or accommodating roommates. Step outside to your private patio, where you can unwind and soak in the sunset. Plus, enjoy the convenience of TWO dedicated parking stalls and a storage locker for all your extra gear. Located in the heart of Kelowna, this penthouse offers quick access to downtown, the lake, and an array of vibrant amenities. The soon-to-be-completed Bertram Active Transportation Corridor and pedestrian overpass will provide seamless connectivity to downtown, making it easy to enjoy everything the city has to offer. Don't miss this one! (id:39198)
Property Details
Interior
Features
Main level Floor
Bedroom
8'7'' x 8'10''Other
7'10'' x 4'9''Living room
11'8'' x 12'11''Laundry room
6'0'' x 3'2''Exterior
Features
Parking
Garage spaces 2
Garage type Underground
Other parking spaces 0
Total parking spaces 2
Condo Details
Inclusions
Property History
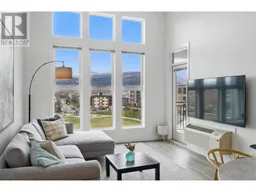 23
23
