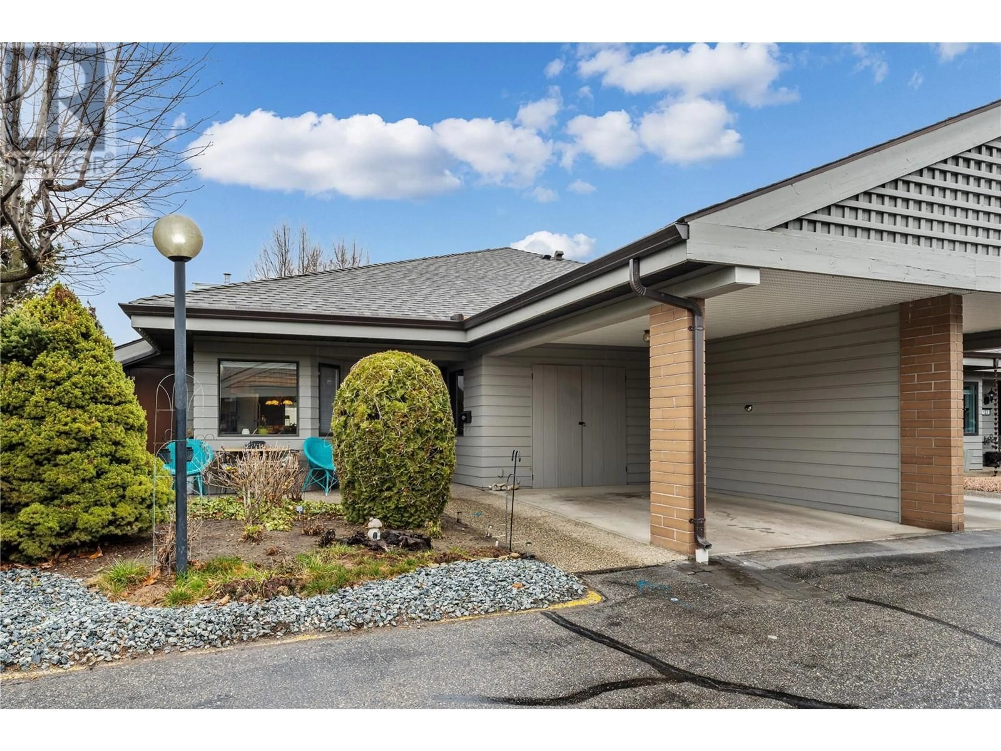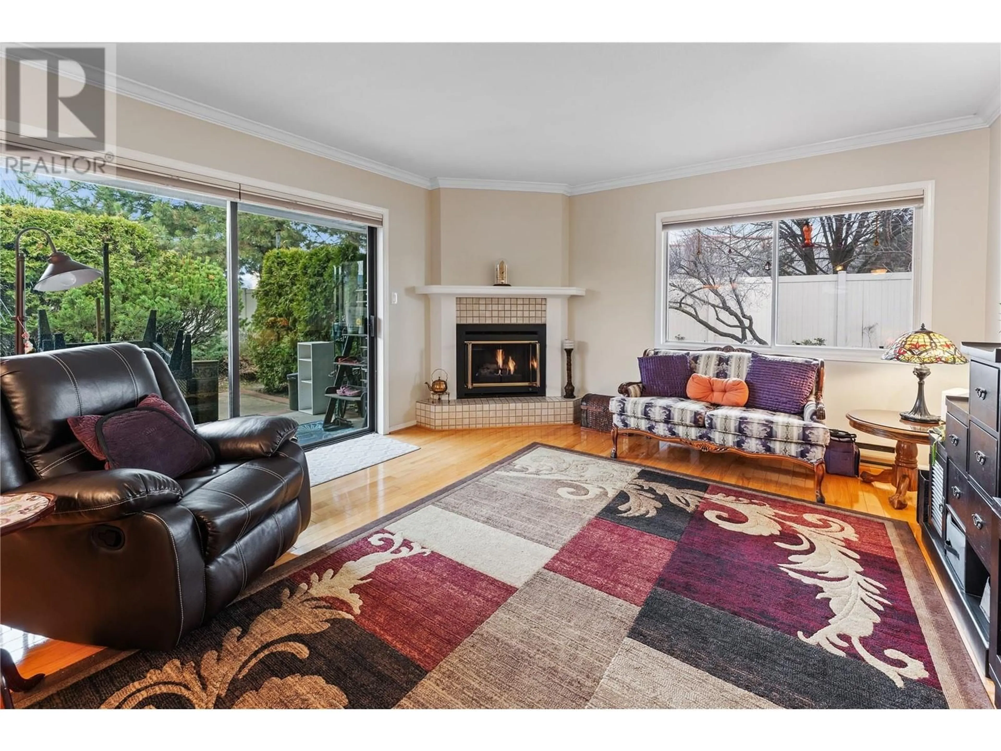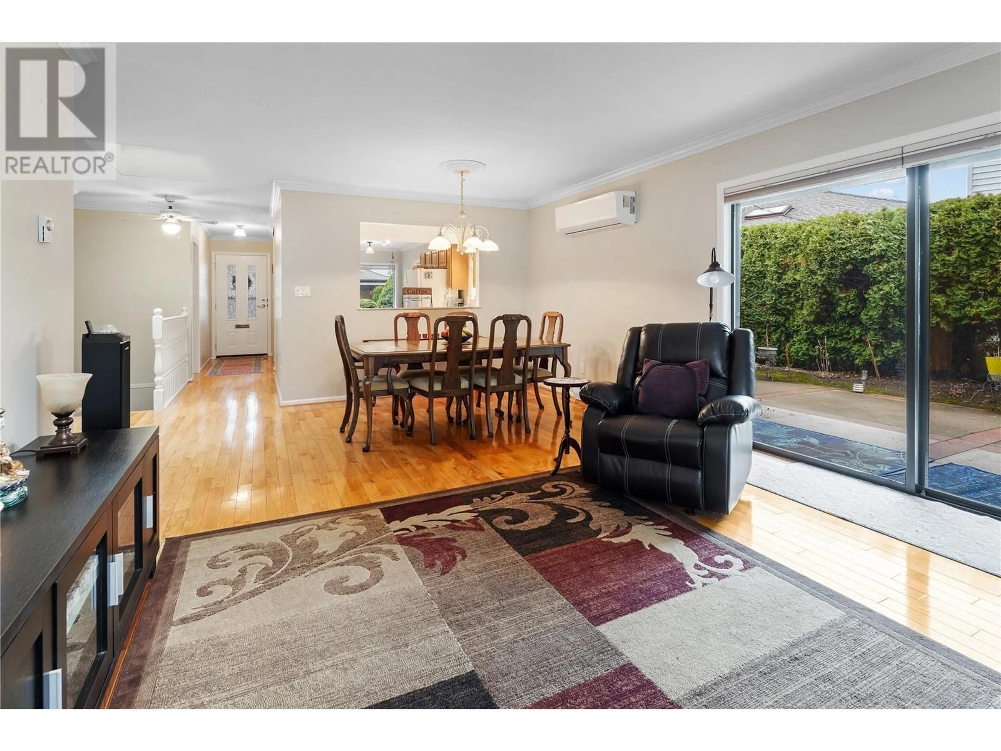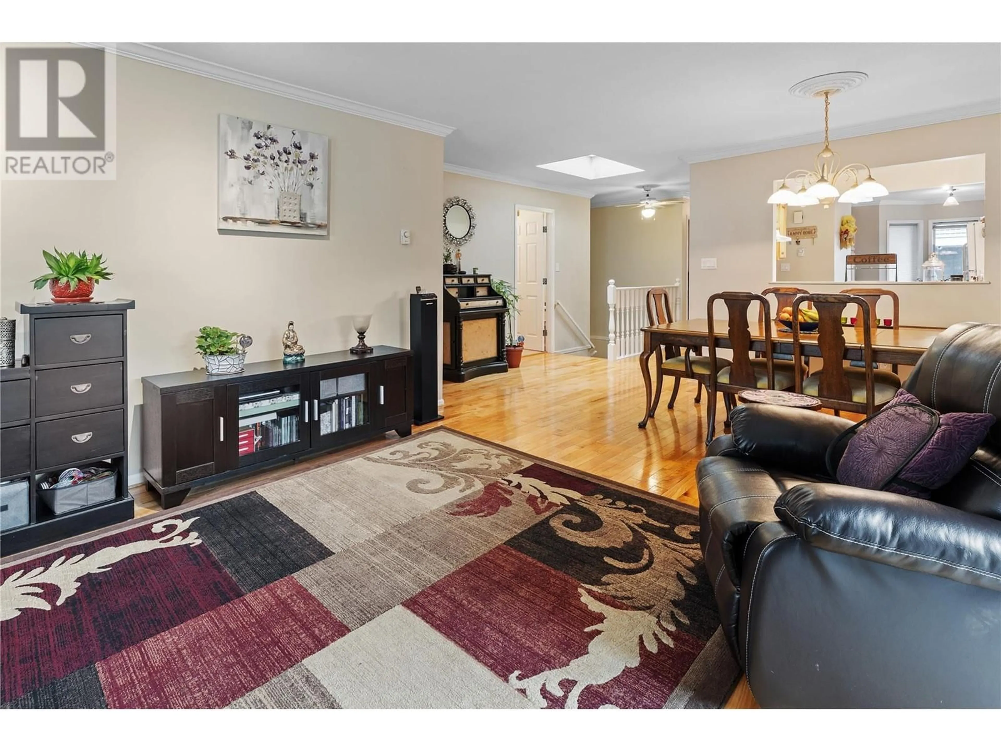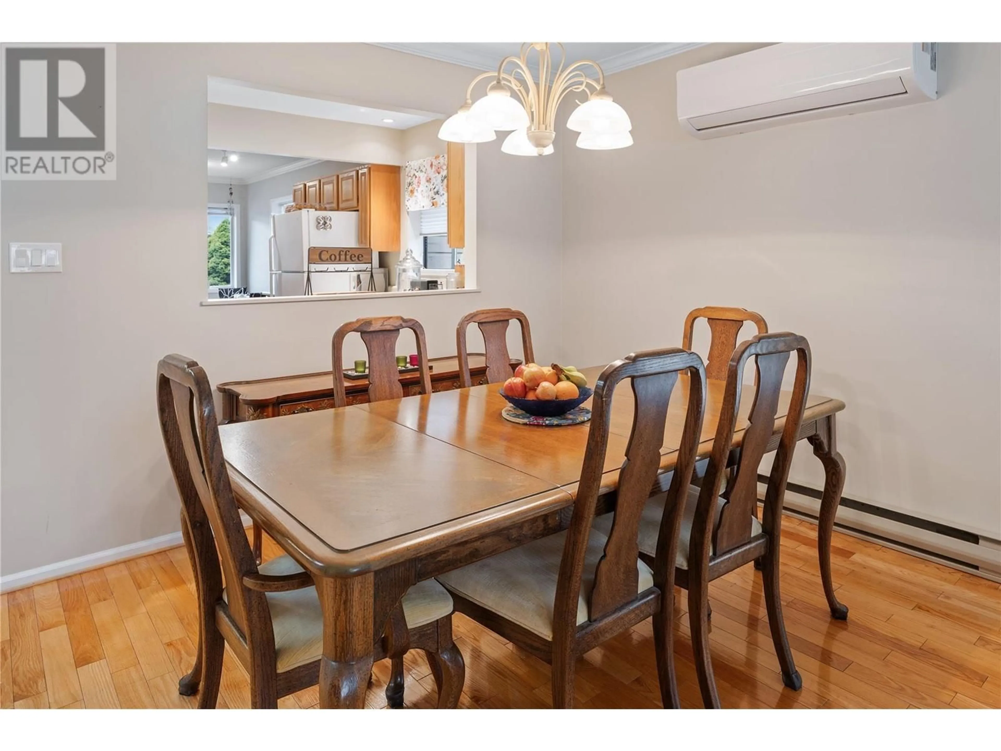1765 Leckie Road Unit# 119, Kelowna, British Columbia V1Y3X6
Contact us about this property
Highlights
Estimated ValueThis is the price Wahi expects this property to sell for.
The calculation is powered by our Instant Home Value Estimate, which uses current market and property price trends to estimate your home’s value with a 90% accuracy rate.Not available
Price/Sqft$324/sqft
Est. Mortgage$2,491/mo
Maintenance fees$498/mo
Tax Amount ()-
Days On Market26 days
Description
Welcome to unit 119 at Dilworth Green, an incredible, well-established community in the heart of Kelowna! This beautifully maintained 3 bedroom, 3 bathroom rancher-style home offers the perfect blend of comfort, convenience, and outdoor living. Centrally located, it provides easy access to shopping, dining, recreation, and transportation, making it an ideal place to call home. Step inside to discover a bright and functional kitchen with a cozy breakfast nook, perfect for enjoying your morning coffee. The spacious living and dining area is ideal for entertaining, with natural light and direct access to the backyard. For year-round comfort, the home also features newly installed air conditioning — perfect for those warm Okanagan summers. The bedrooms are bright and spacious, offering plenty of room for your family or guests. Downstairs, the lower-level living space offers endless possibilities, whether you’re looking for a media room, play area, or home gym. Outside, the home features a covered carport, providing convenient parking and additional storage space. Plus, being part of Dilworth Green means enjoying a family- and pet-friendly community, with nearby parks, trails, and easy access to all the best Kelowna has to offer. (id:39198)
Property Details
Interior
Features
Basement Floor
Laundry room
' x '3pc Bathroom
6'2'' x 4'11''Other
13'11'' x 11'4''Family room
19'4'' x 10'8''Exterior
Features
Parking
Garage spaces 1
Garage type Carport
Other parking spaces 0
Total parking spaces 1
Condo Details
Inclusions
Property History
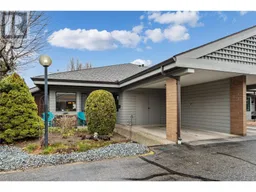 35
35
